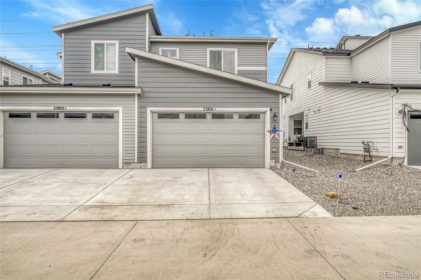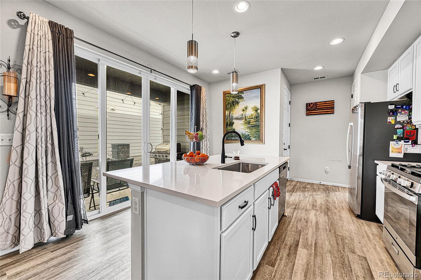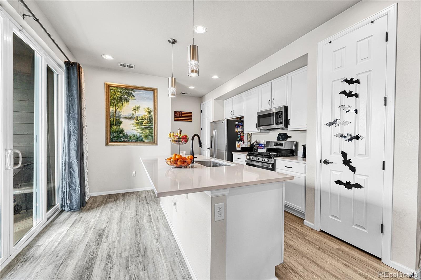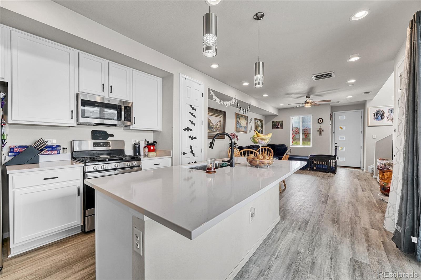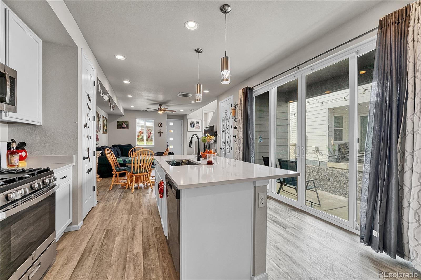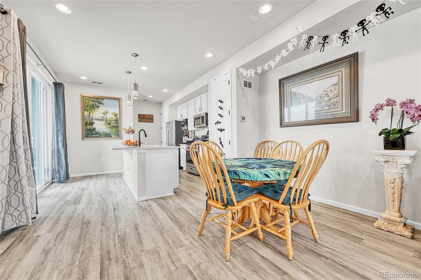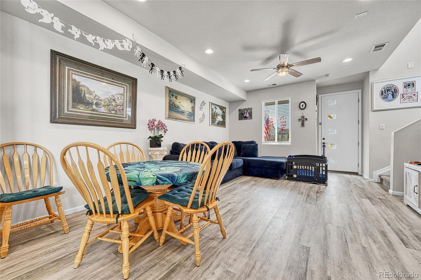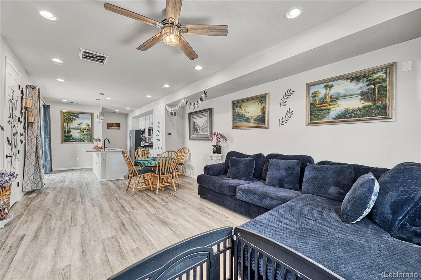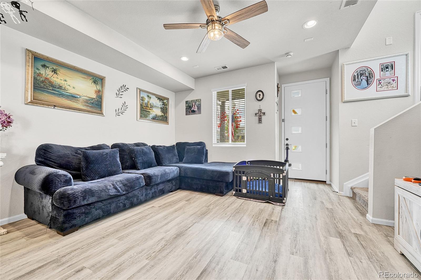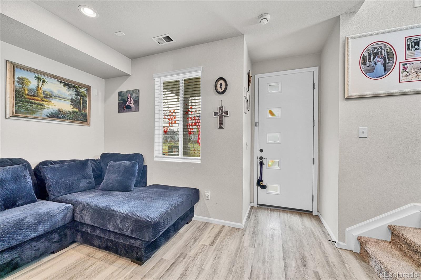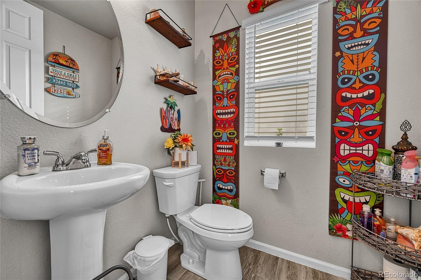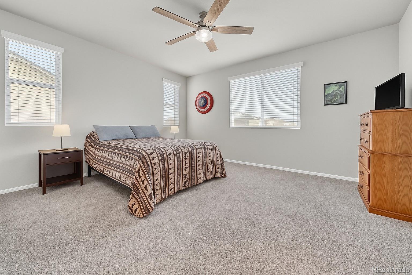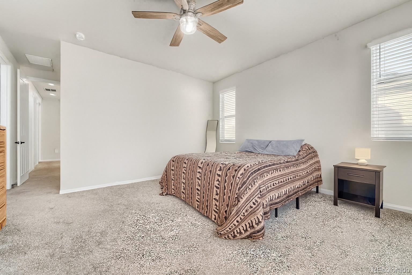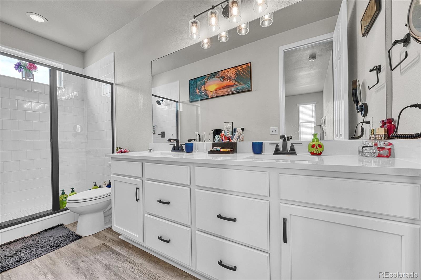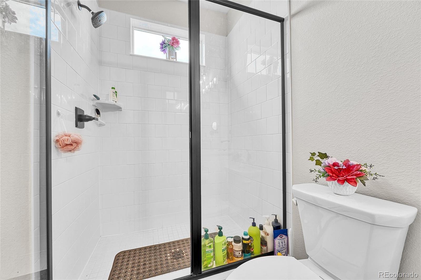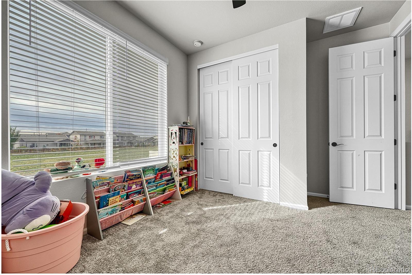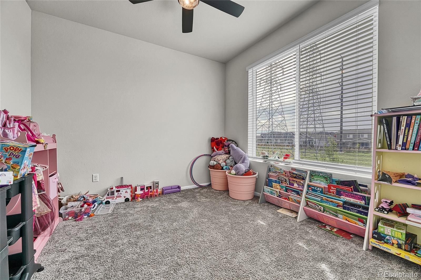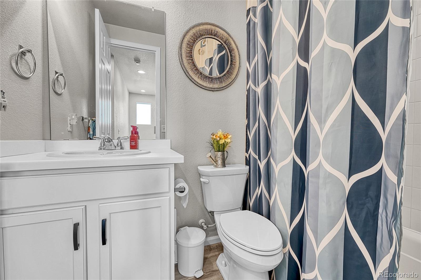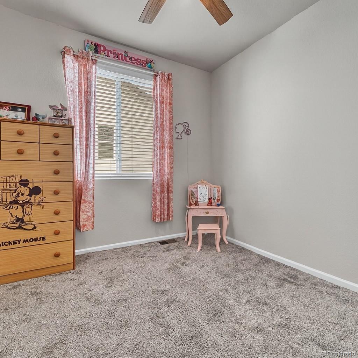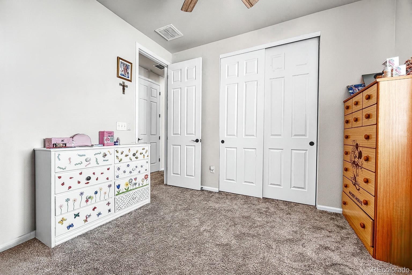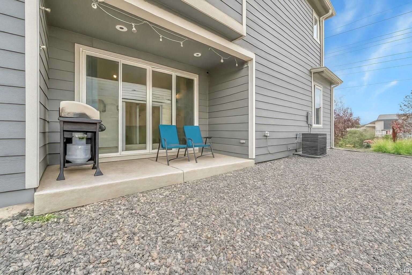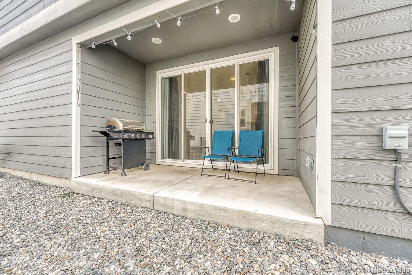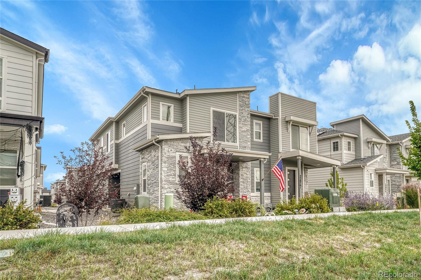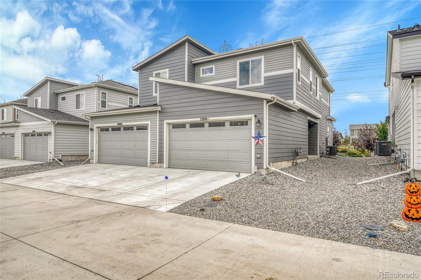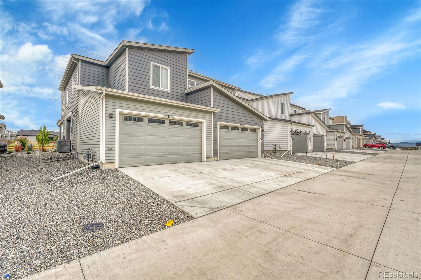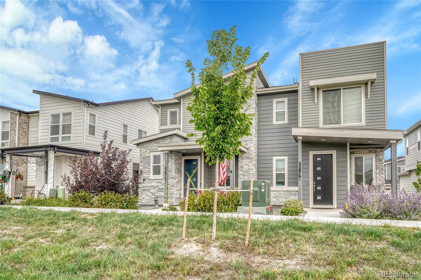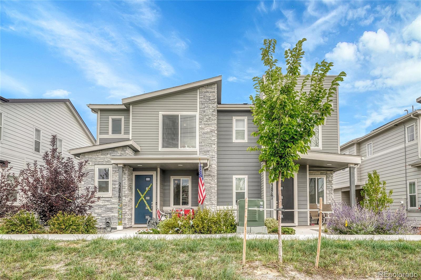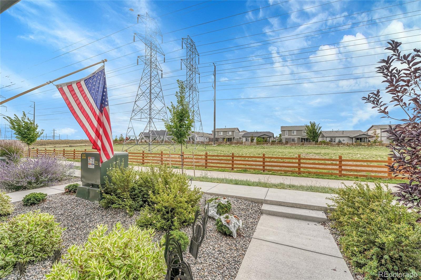Find us on...
Dashboard
- 3 Beds
- 3 Baths
- 1,438 Sqft
- .06 Acres
New Search X
22876 E Tufts Place A
Welcome to this stunning, nearly-new two-story townhome in the desirable Copperleaf community, built just 2 years ago! This beautiful home features 3 spacious bedrooms and 3 modern baths, offering plenty of room for family and guests. Relax and enjoy serene views of open space from your inviting front porch.The stylish kitchen boasts a large island and a convenient pantry, making it perfect for both everyday meals and entertaining. The open layout flows seamlessly into a cozy living area, creating a welcoming atmosphere throughout.With a two-car garage, parking and storage are never an issue. This townhome also comes equipped with a washer and dryer that are only a couple of years old, enhancing its move-in readiness.Conveniently located near Southlands Mall, you'll have easy access to a variety of shopping and dining options. Don't miss the opportunity to make this beautiful townhome yours in a community that offers ample amenities! Schedule your showing today!
Listing Office: Keller Williams DTC 
Essential Information
- MLS® #9042070
- Price$460,000
- Bedrooms3
- Bathrooms3.00
- Full Baths1
- Half Baths1
- Square Footage1,438
- Acres0.06
- Year Built2023
- TypeResidential
- Sub-TypeSingle Family Residence
- StatusActive
Community Information
- Address22876 E Tufts Place A
- SubdivisionCopperleaf
- CityAurora
- CountyArapahoe
- StateCO
- Zip Code80015
Amenities
- AmenitiesClubhouse, Pool
- Parking Spaces2
- # of Garages2
Interior
- HeatingForced Air
- CoolingCentral Air
- StoriesTwo
Interior Features
Ceiling Fan(s), Eat-in Kitchen, Kitchen Island, Open Floorplan, Pantry, Primary Suite, Quartz Counters, Radon Mitigation System, Walk-In Closet(s)
Appliances
Dishwasher, Disposal, Dryer, Microwave, Range, Refrigerator, Washer
Exterior
- WindowsDouble Pane Windows
- RoofShingle, Composition
Lot Description
Landscaped, Master Planned, Sprinklers In Front
School Information
- DistrictCherry Creek 5
- ElementaryAspen Crossing
- MiddleSky Vista
- HighEaglecrest
Additional Information
- Date ListedOctober 14th, 2025
- ZoningResidential
Listing Details
 Keller Williams DTC
Keller Williams DTC
 Terms and Conditions: The content relating to real estate for sale in this Web site comes in part from the Internet Data eXchange ("IDX") program of METROLIST, INC., DBA RECOLORADO® Real estate listings held by brokers other than RE/MAX Professionals are marked with the IDX Logo. This information is being provided for the consumers personal, non-commercial use and may not be used for any other purpose. All information subject to change and should be independently verified.
Terms and Conditions: The content relating to real estate for sale in this Web site comes in part from the Internet Data eXchange ("IDX") program of METROLIST, INC., DBA RECOLORADO® Real estate listings held by brokers other than RE/MAX Professionals are marked with the IDX Logo. This information is being provided for the consumers personal, non-commercial use and may not be used for any other purpose. All information subject to change and should be independently verified.
Copyright 2025 METROLIST, INC., DBA RECOLORADO® -- All Rights Reserved 6455 S. Yosemite St., Suite 500 Greenwood Village, CO 80111 USA
Listing information last updated on December 3rd, 2025 at 6:48pm MST.


