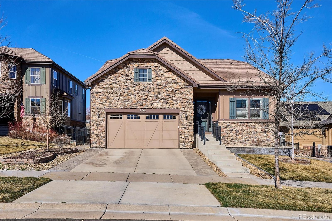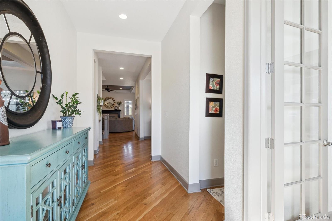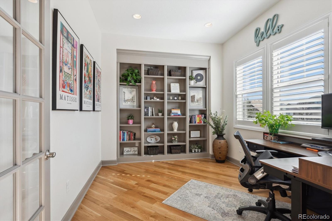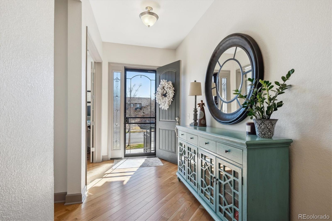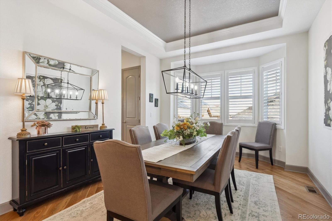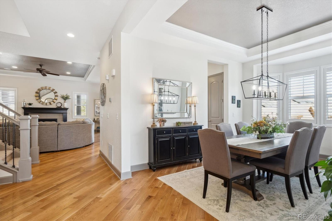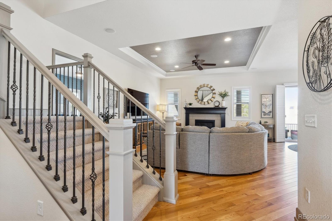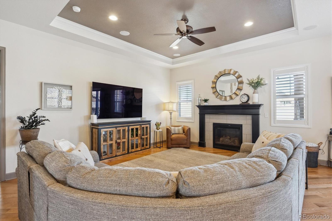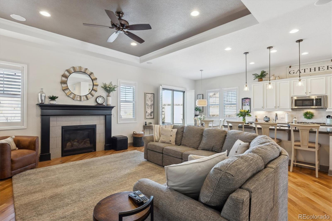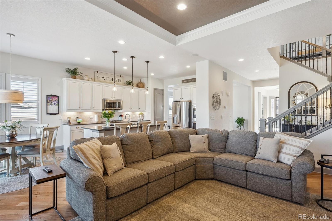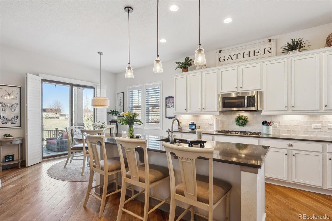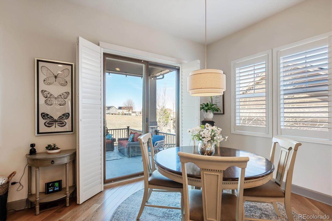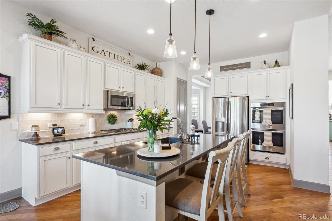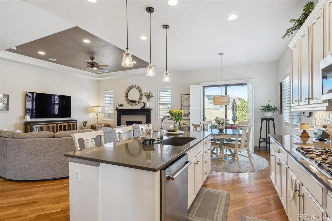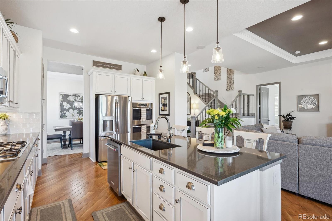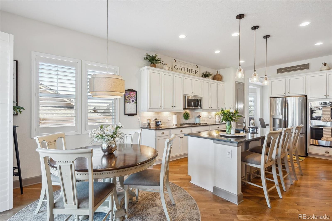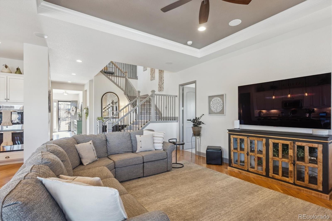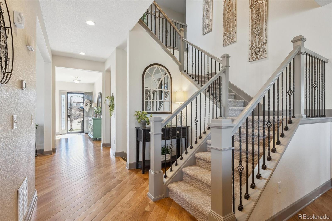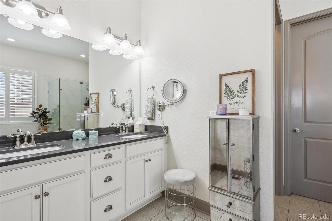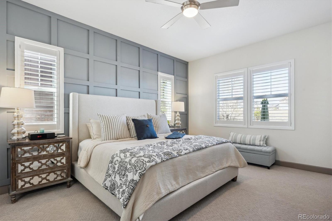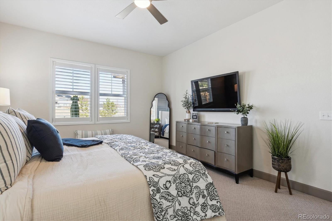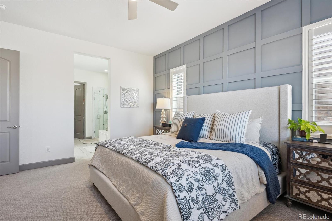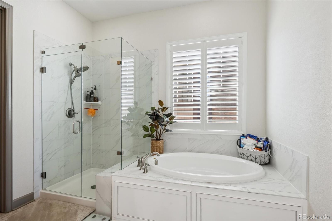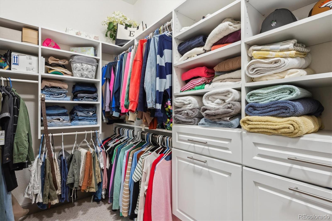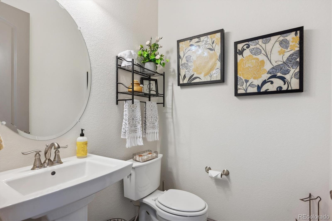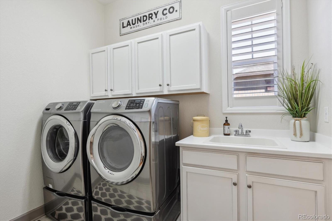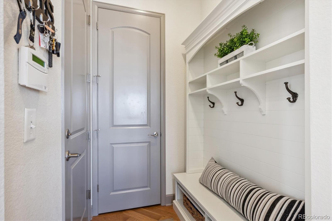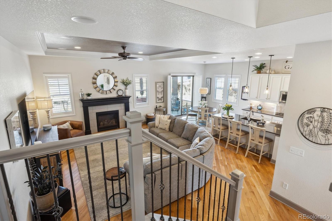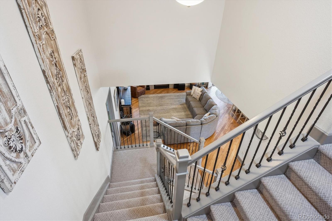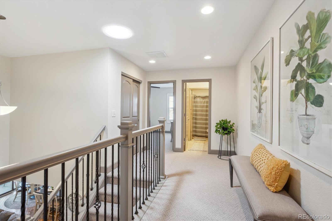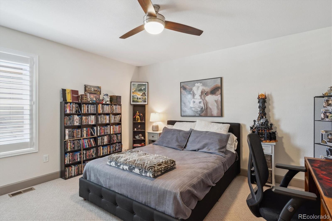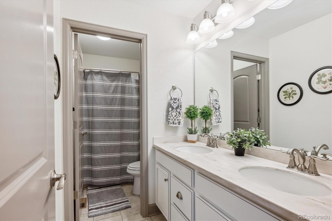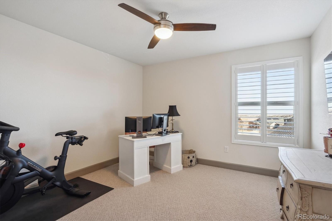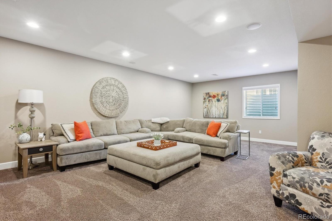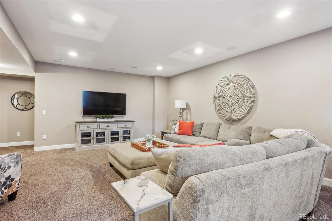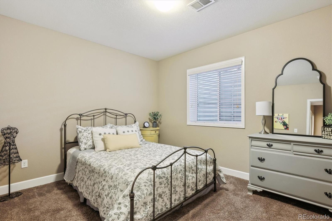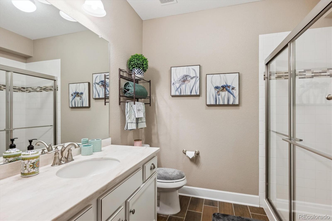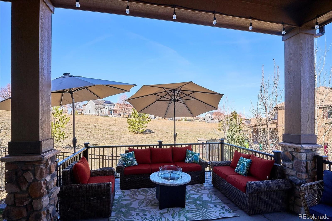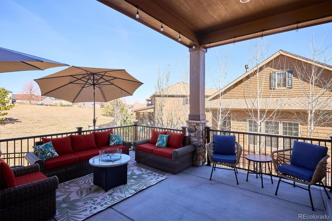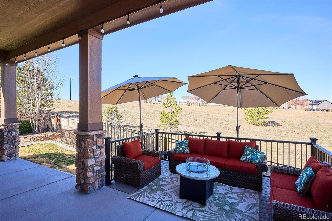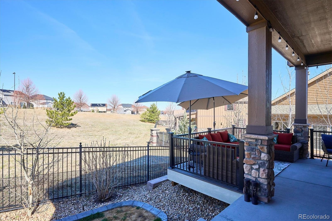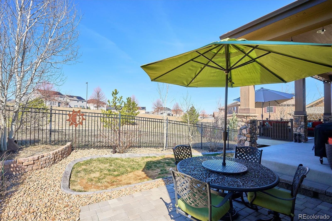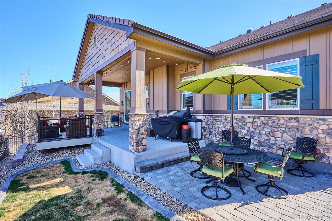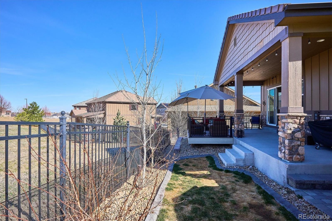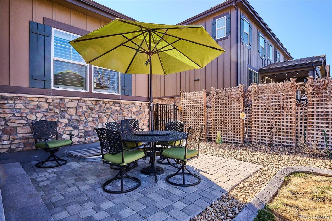Find us on...
Dashboard
- 4 Beds
- 4 Baths
- 3,452 Sqft
- .15 Acres
New Search X
7761 S Queensburg Way
Welcome to Residential Perfection. This home has been meticulously maintained and is perfect for the individuals who want a main floor bedroom, but also require private guest spaces for your visitors/teenagers to enjoy. The finishes on this property are very custom, and the home exudes clean, well cared for ownership. The basement is partially finished with a Large Family Room and Secondary Bedroom with 3/4 Bath. There is still TONS of basement storage. The backyard is private, doesn't require a lot of maintenance and is perfect for the homeowner who would rather spend their time at Blackstone Country Club! (Call Cari Gallo 303-437-9726 for Country Club Details). Enjoy the Feeling of New without Having to Build. This Home Has Everything. New Flooring in Primary Bathroom, Upstairs Bathroom, Laundry and Powder Room. New Plantation Shutters, Sliding Glass Door and New Storm Door Create a Feeling of "Just Built Quality". The Outdoor Entertaining Space is A Party Throwers Dream. Very Private, Covered and Pavers Accent this Space and Make it Very Welcoming to Guests. This One Won't Last Long.
Listing Office: RE/MAX Leaders 
Essential Information
- MLS® #9046223
- Price$825,000
- Bedrooms4
- Bathrooms4.00
- Full Baths2
- Half Baths1
- Square Footage3,452
- Acres0.15
- Year Built2016
- TypeResidential
- Sub-TypeSingle Family Residence
- StatusActive
Community Information
- Address7761 S Queensburg Way
- Subdivisionblackstone country club
- CityAurora
- CountyArapahoe
- StateCO
- Zip Code80016
Amenities
- Parking Spaces2
- # of Garages2
Amenities
Clubhouse, Fitness Center, Golf Course, Pool, Tennis Court(s)
Interior
- HeatingForced Air
- CoolingCentral Air
- FireplaceYes
- # of Fireplaces1
- FireplacesGreat Room
- StoriesTwo
Interior Features
Breakfast Nook, Built-in Features, Ceiling Fan(s), Corian Counters, Eat-in Kitchen, Entrance Foyer, Five Piece Bath, High Ceilings, Kitchen Island, Open Floorplan, Pantry, Primary Suite, Quartz Counters, Smoke Free, Utility Sink, Walk-In Closet(s)
Appliances
Dishwasher, Disposal, Double Oven, Dryer, Microwave, Oven, Refrigerator, Self Cleaning Oven, Sump Pump, Washer
Exterior
- Exterior FeaturesPrivate Yard
- WindowsWindow Coverings
- RoofConcrete
- FoundationSlab
Lot Description
Landscaped, Master Planned, Sprinklers In Front, Sprinklers In Rear
School Information
- DistrictCherry Creek 5
- ElementaryAltitude
- MiddleFox Ridge
- HighCherokee Trail
Additional Information
- Date ListedMarch 27th, 2025
Listing Details
 RE/MAX Leaders
RE/MAX Leaders- Office Contact303-834-1144
 Terms and Conditions: The content relating to real estate for sale in this Web site comes in part from the Internet Data eXchange ("IDX") program of METROLIST, INC., DBA RECOLORADO® Real estate listings held by brokers other than RE/MAX Professionals are marked with the IDX Logo. This information is being provided for the consumers personal, non-commercial use and may not be used for any other purpose. All information subject to change and should be independently verified.
Terms and Conditions: The content relating to real estate for sale in this Web site comes in part from the Internet Data eXchange ("IDX") program of METROLIST, INC., DBA RECOLORADO® Real estate listings held by brokers other than RE/MAX Professionals are marked with the IDX Logo. This information is being provided for the consumers personal, non-commercial use and may not be used for any other purpose. All information subject to change and should be independently verified.
Copyright 2025 METROLIST, INC., DBA RECOLORADO® -- All Rights Reserved 6455 S. Yosemite St., Suite 500 Greenwood Village, CO 80111 USA
Listing information last updated on April 26th, 2025 at 5:18am MDT.

