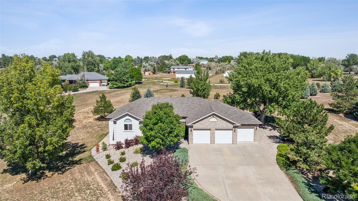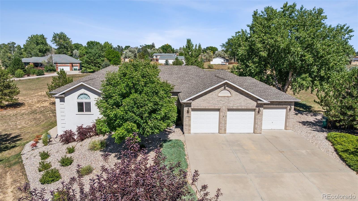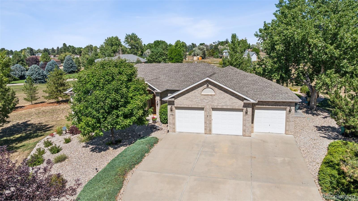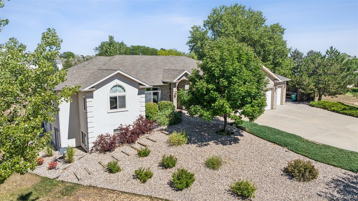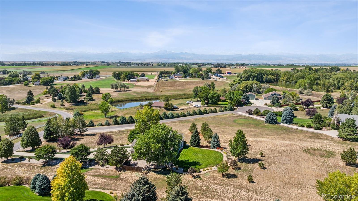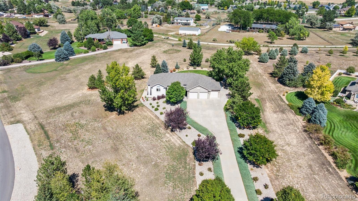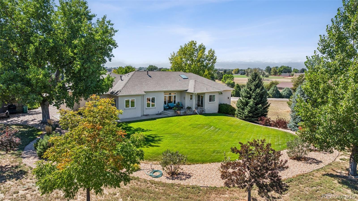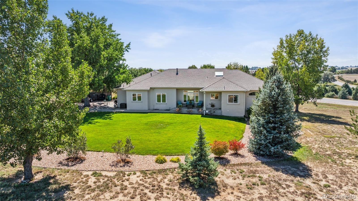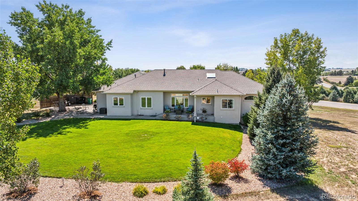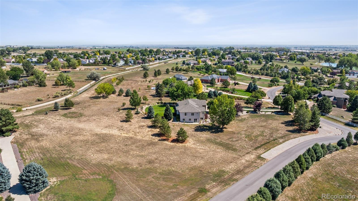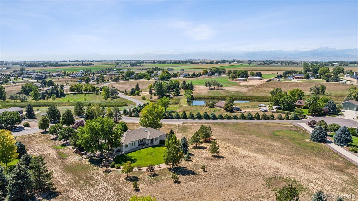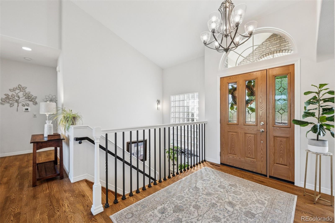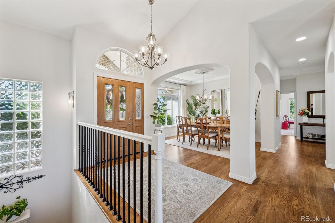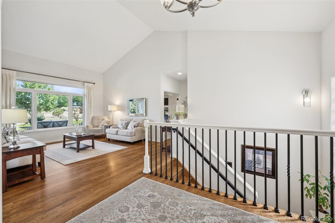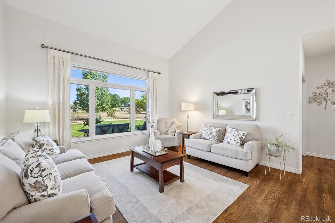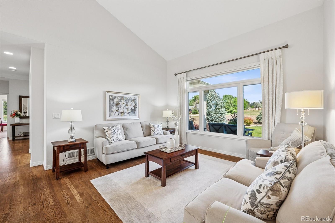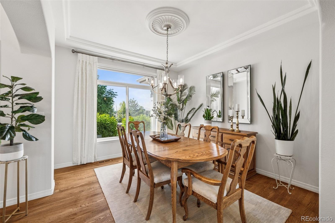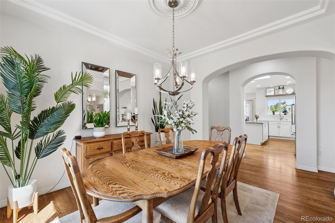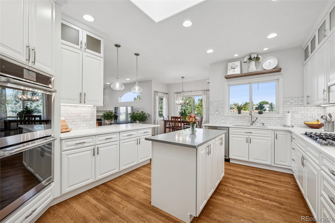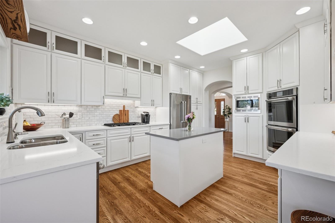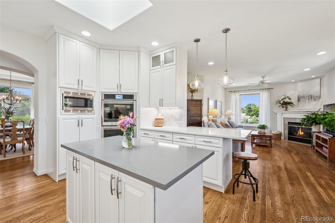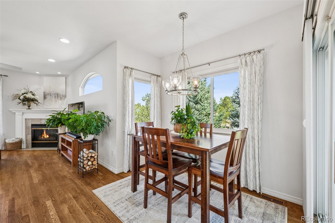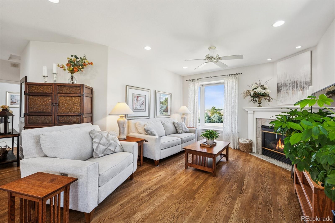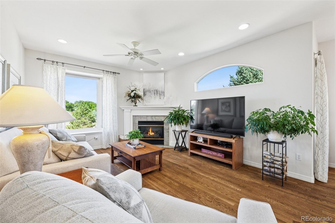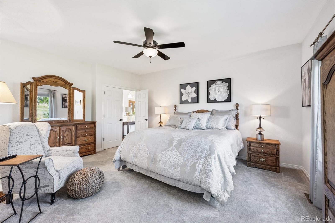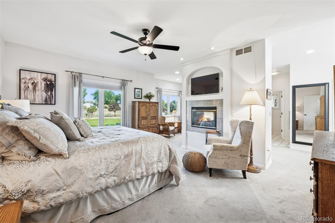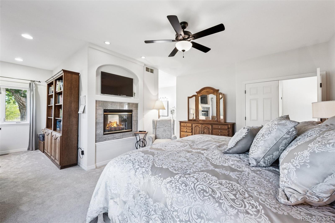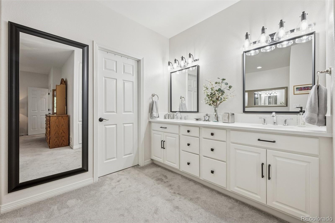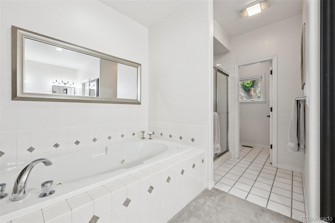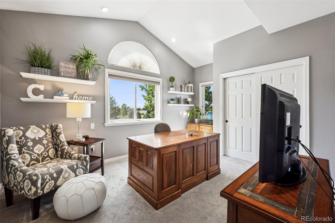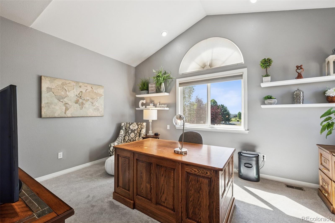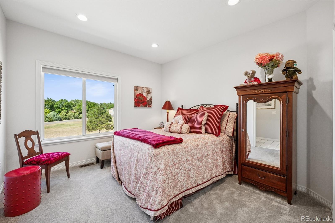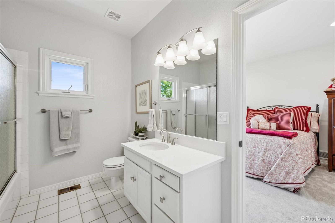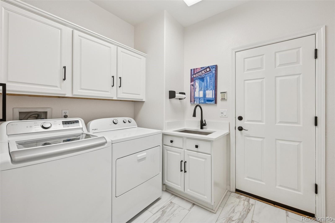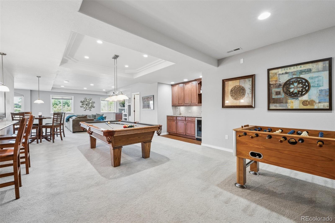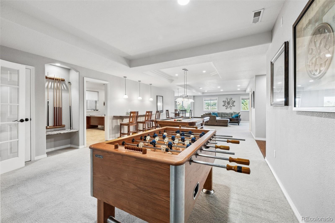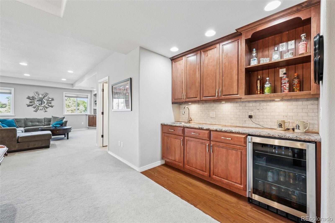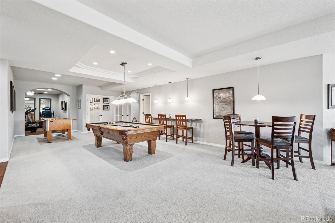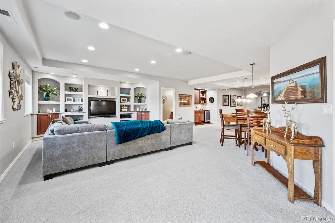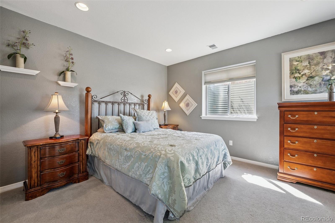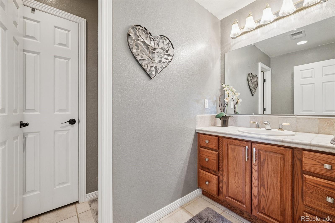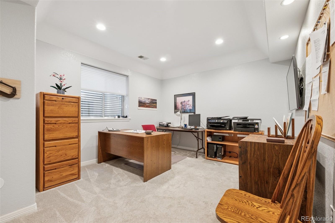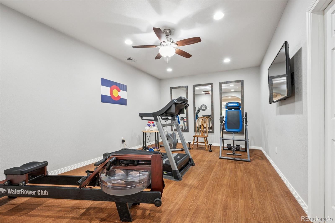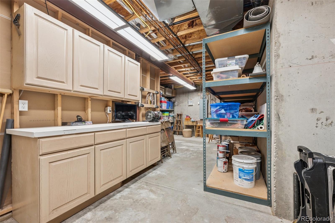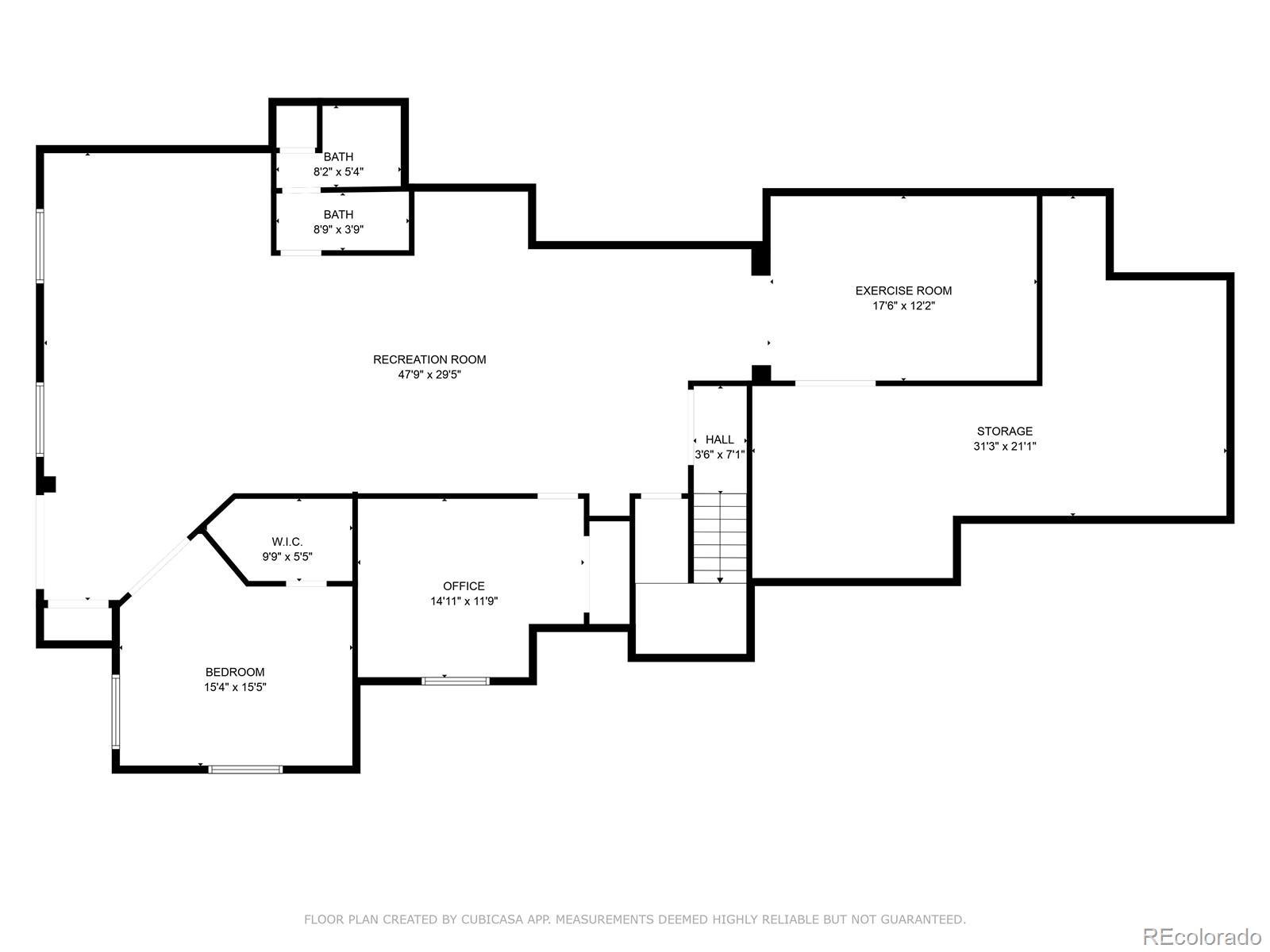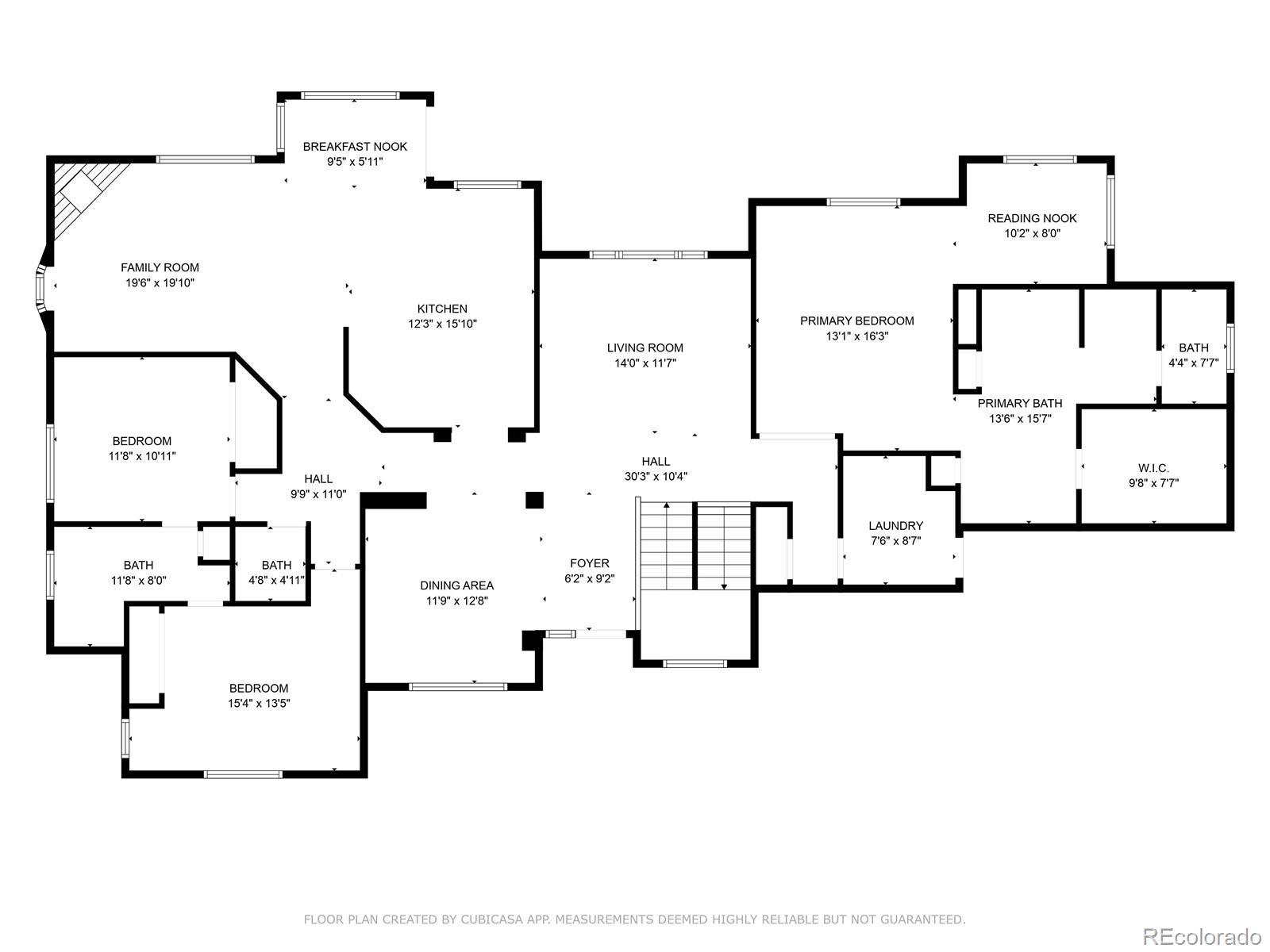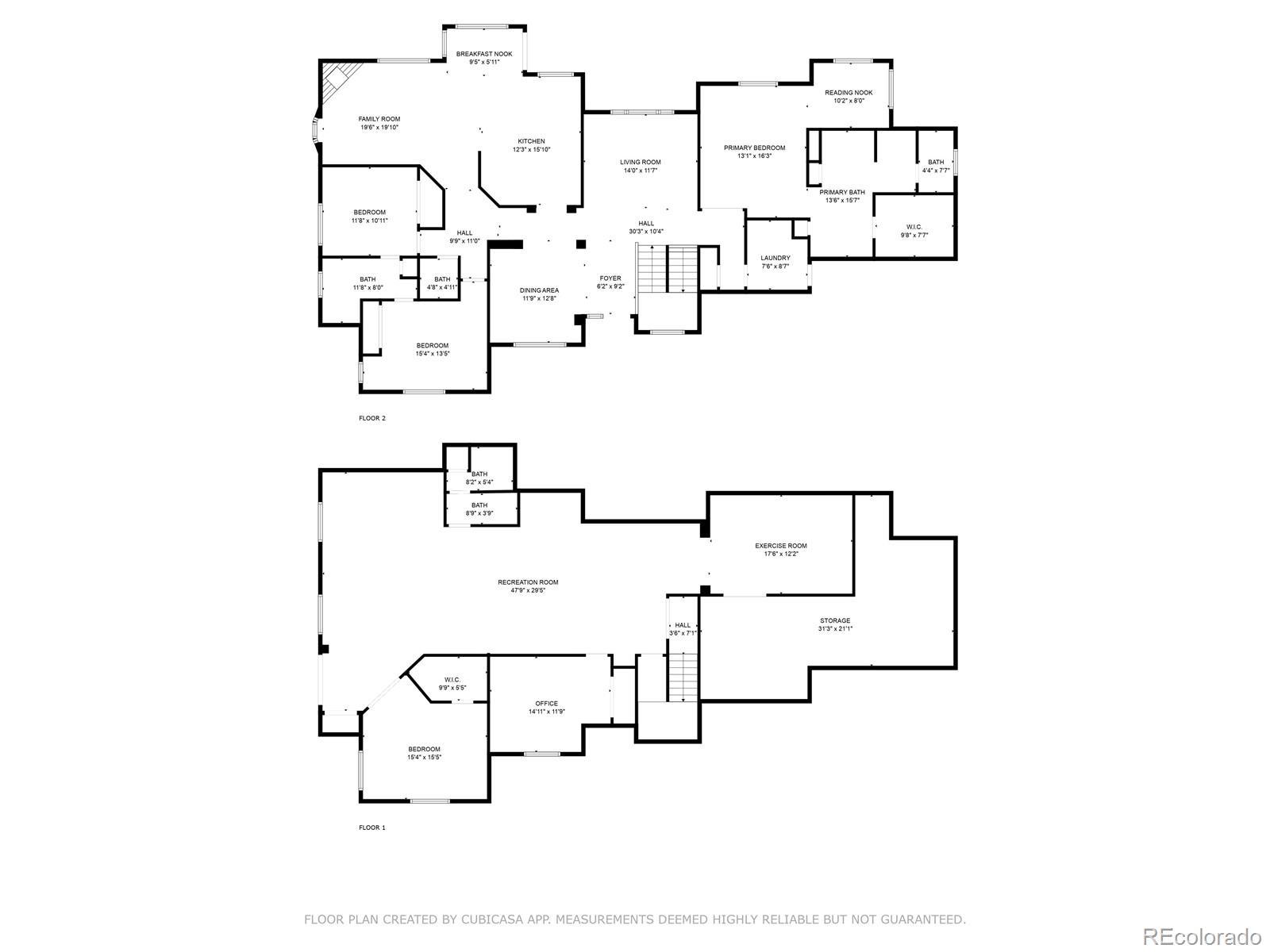Find us on...
Dashboard
- 5 Beds
- 4 Baths
- 4,075 Sqft
- 2.46 Acres
New Search X
102 Cattail Court
Horse Zoned property in Mead, CO! Welcome to Lake Hollow Estates, where luxury living meets Colorado beauty. This meticulously maintained 5-bedroom, 4-bathroom home sits on nearly 2.5 acres of horse zoned property, in the peaceful town of Mead, Colorado, offering the perfect blend of privacy, space, and convenience. From the moment you arrive, you’ll be captivated by panoramic mountain views, including Longs Peak, and the serene setting that surrounds the property. Inside, a thoughtfully designed floorplan, providing comfort and functionality for everyday living or entertaining guests. The full finished walkout basement is a true retreat, complete with a wet bar, workout room, and open living space that flows effortlessly to the backyard, perfect for hosting, relaxing, or enjoying colorful Colorado sunsets. With its combination of elegant design, stunning views, and nearly 2.5 acres of land, this home offers an exceptional lifestyle in one of Mead’s most sought-after neighborhoods. Just minutes from Longmont, Berthoud, and I-25, you’ll enjoy easy access to dining, shopping, and commuting — all while savoring the quiet beauty of Lake Hollow Estates.
Listing Office: Sellstate Altitude Property Group 
Essential Information
- MLS® #9046399
- Price$1,200,000
- Bedrooms5
- Bathrooms4.00
- Full Baths2
- Half Baths1
- Square Footage4,075
- Acres2.46
- Year Built1996
- TypeResidential
- Sub-TypeSingle Family Residence
- StatusActive
Community Information
- Address102 Cattail Court
- SubdivisionLake Hollow Estates
- CityMead
- CountyWeld
- StateCO
- Zip Code80542
Amenities
- Parking Spaces3
- ParkingInsulated Garage, Oversized
- # of Garages3
- ViewMountain(s)
Utilities
Electricity Connected, Natural Gas Connected
Interior
- HeatingForced Air
- CoolingCentral Air
- FireplaceYes
- # of Fireplaces2
- FireplacesBedroom, Family Room
- StoriesOne
Interior Features
Built-in Features, Ceiling Fan(s), Eat-in Kitchen, Five Piece Bath, Kitchen Island, Open Floorplan, Primary Suite, Quartz Counters, Sound System, Walk-In Closet(s), Wet Bar
Appliances
Bar Fridge, Dishwasher, Double Oven, Microwave, Oven, Range, Refrigerator
Exterior
- RoofComposition
Exterior Features
Lighting, Private Yard, Rain Gutters
Lot Description
Cul-De-Sac, Landscaped, Open Space, Sprinklers In Front, Sprinklers In Rear
School Information
- DistrictSt. Vrain Valley RE-1J
- ElementaryMead
- MiddleMead
- HighMead
Additional Information
- Date ListedSeptember 12th, 2025
Listing Details
Sellstate Altitude Property Group
 Terms and Conditions: The content relating to real estate for sale in this Web site comes in part from the Internet Data eXchange ("IDX") program of METROLIST, INC., DBA RECOLORADO® Real estate listings held by brokers other than RE/MAX Professionals are marked with the IDX Logo. This information is being provided for the consumers personal, non-commercial use and may not be used for any other purpose. All information subject to change and should be independently verified.
Terms and Conditions: The content relating to real estate for sale in this Web site comes in part from the Internet Data eXchange ("IDX") program of METROLIST, INC., DBA RECOLORADO® Real estate listings held by brokers other than RE/MAX Professionals are marked with the IDX Logo. This information is being provided for the consumers personal, non-commercial use and may not be used for any other purpose. All information subject to change and should be independently verified.
Copyright 2025 METROLIST, INC., DBA RECOLORADO® -- All Rights Reserved 6455 S. Yosemite St., Suite 500 Greenwood Village, CO 80111 USA
Listing information last updated on November 15th, 2025 at 12:18pm MST.

