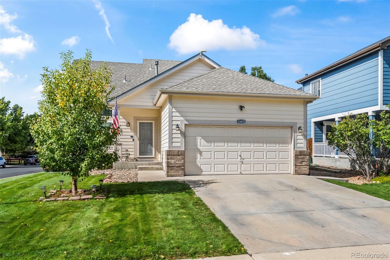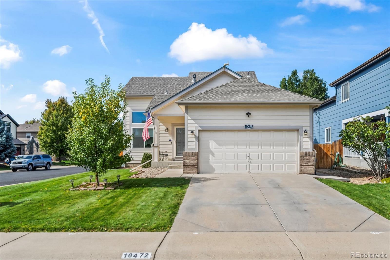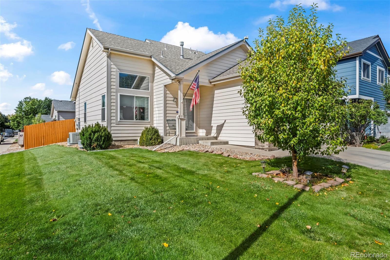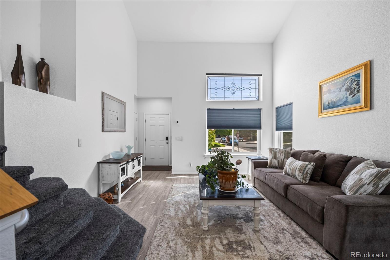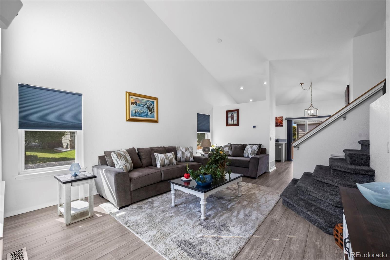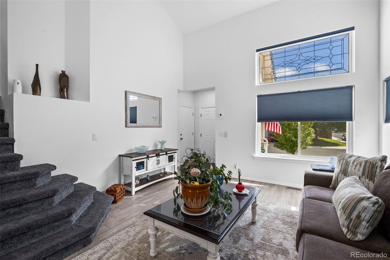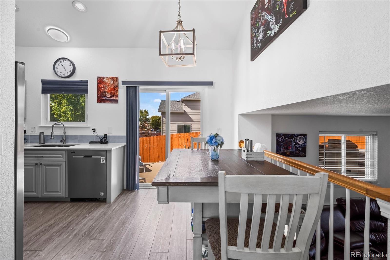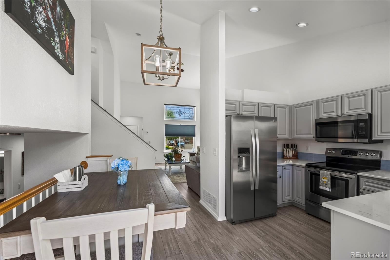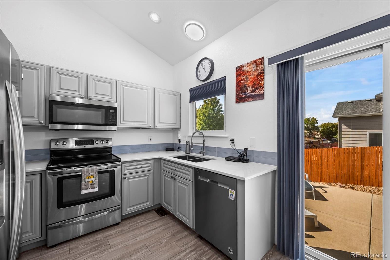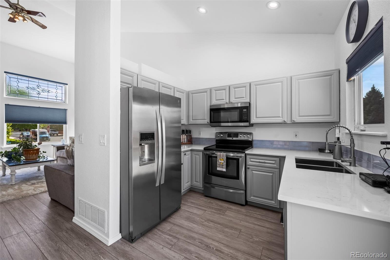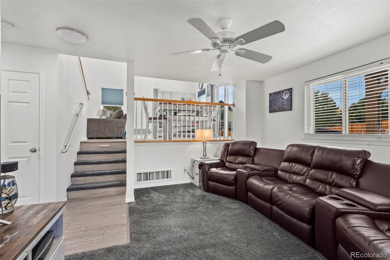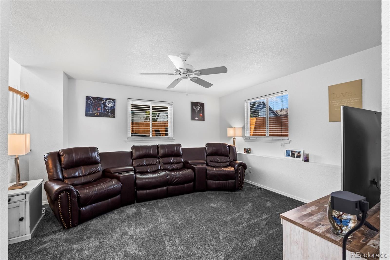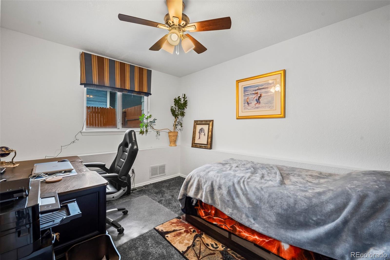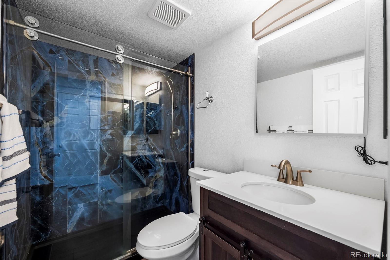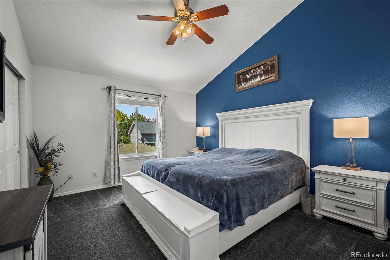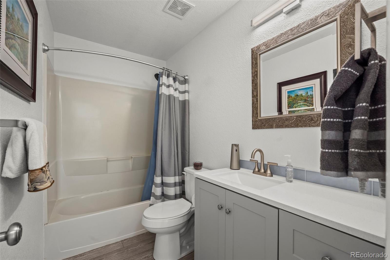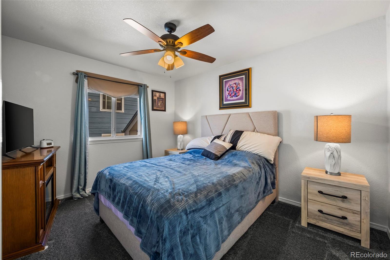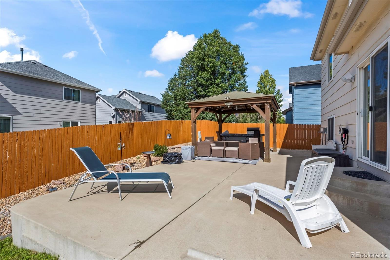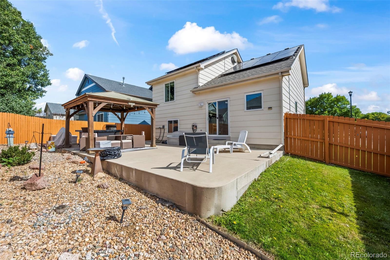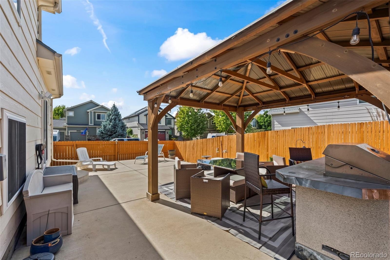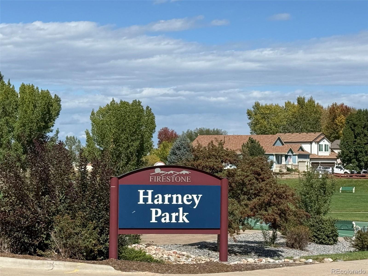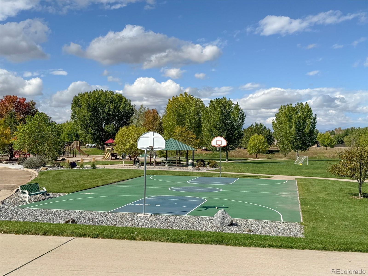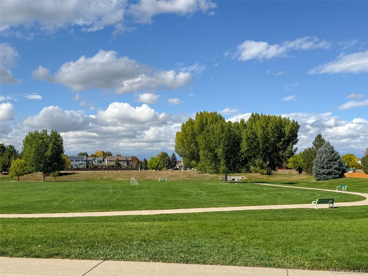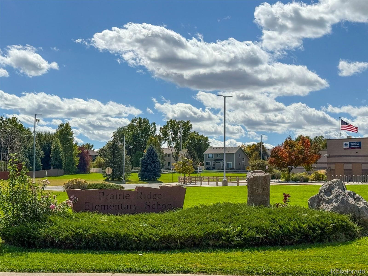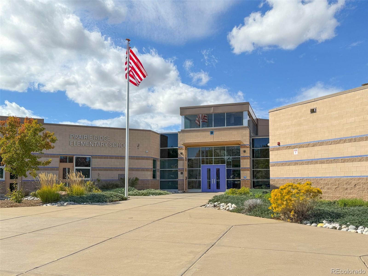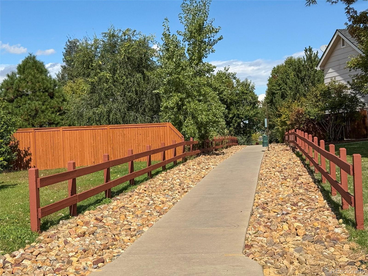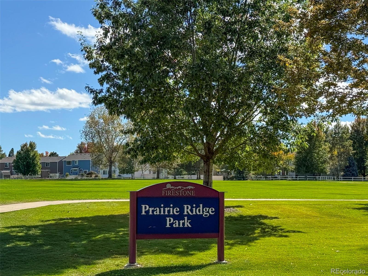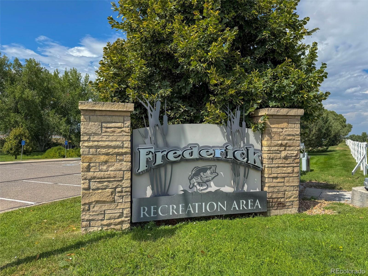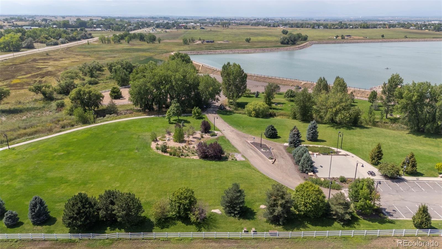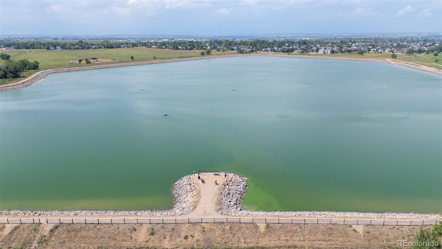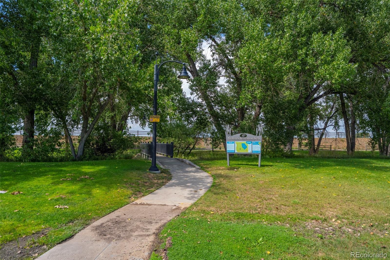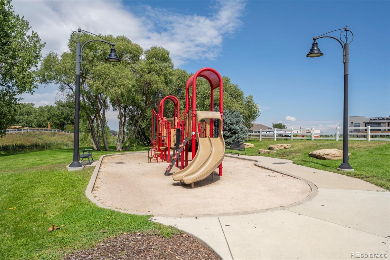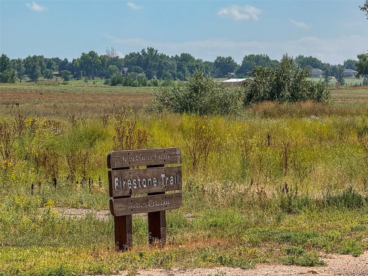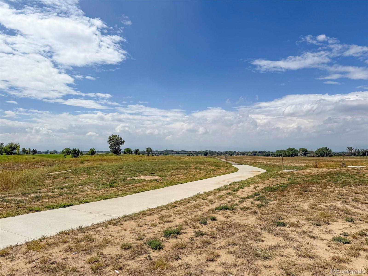Find us on...
Dashboard
- 4 Beds
- 2 Baths
- 1,502 Sqft
- .12 Acres
New Search X
10472 Sunburst Avenue
Completely remodeled from top to bottom, this corner-lot home shines with high-end upgrades and thoughtful touches throughout! Take advantage of the added benefit of paid off/owned solar panels! Enjoy the blend of convenience and recreation being near Saddleback Golf Course, Firestone Regional Sports Complex, parks, trails, shopping, and dining. Step inside to be welcomed by vaulted ceilings and LVP flooring, with updated kitchen, updated bathrooms, modern fixtures, and a bright, open living space. The eat-in kitchen features new cabinets, quartz counters, and stainless-steel appliances, creating a space that’s both stylish and functional. The lower level includes a family room, a versatile bedroom ideal for an office, and a fully updated 3/4 bathroom with a walk-in shower. Upstairs, find two additional bedrooms and a full bathroom with a shower/tub combo. The full unfinished basement provides storage space or a blank canvas for future living or recreation. Step outside to the incredible outdoor space complete with a huge extended patio, large storage shed, and charming gazebo. Near I-25 makes commuting to Northern Colorado, Denver, and DIA easy. This perfectly located home provides a functional layout with plenty of space for work, play, and relaxation —don’t miss the opportunity to make it yours!
Listing Office: MB Team Lassen 
Essential Information
- MLS® #9049401
- Price$465,000
- Bedrooms4
- Bathrooms2.00
- Full Baths1
- Square Footage1,502
- Acres0.12
- Year Built2002
- TypeResidential
- Sub-TypeSingle Family Residence
- StatusActive
Community Information
- Address10472 Sunburst Avenue
- SubdivisionRidge Crest
- CityFirestone
- CountyWeld
- StateCO
- Zip Code80504
Amenities
- AmenitiesPark, Parking
- Parking Spaces2
- ParkingConcrete
- # of Garages2
Utilities
Cable Available, Internet Access (Wired)
Interior
- Interior FeaturesEat-in Kitchen, High Ceilings
- CoolingCentral Air
- StoriesTri-Level
Appliances
Dishwasher, Disposal, Humidifier, Microwave, Oven, Range
Heating
Active Solar, Forced Air, Natural Gas, Wall Furnace
Exterior
- Exterior FeaturesPrivate Yard, Rain Gutters
- WindowsWindow Coverings
- RoofComposition
Lot Description
Corner Lot, Landscaped, Sprinklers In Front, Sprinklers In Rear
School Information
- DistrictSt. Vrain Valley RE-1J
- ElementaryPrairie Ridge
- MiddleCoal Ridge
- HighFrederick
Additional Information
- Date ListedOctober 8th, 2025
Listing Details
 MB Team Lassen
MB Team Lassen
 Terms and Conditions: The content relating to real estate for sale in this Web site comes in part from the Internet Data eXchange ("IDX") program of METROLIST, INC., DBA RECOLORADO® Real estate listings held by brokers other than RE/MAX Professionals are marked with the IDX Logo. This information is being provided for the consumers personal, non-commercial use and may not be used for any other purpose. All information subject to change and should be independently verified.
Terms and Conditions: The content relating to real estate for sale in this Web site comes in part from the Internet Data eXchange ("IDX") program of METROLIST, INC., DBA RECOLORADO® Real estate listings held by brokers other than RE/MAX Professionals are marked with the IDX Logo. This information is being provided for the consumers personal, non-commercial use and may not be used for any other purpose. All information subject to change and should be independently verified.
Copyright 2025 METROLIST, INC., DBA RECOLORADO® -- All Rights Reserved 6455 S. Yosemite St., Suite 500 Greenwood Village, CO 80111 USA
Listing information last updated on November 4th, 2025 at 2:03pm MST.

