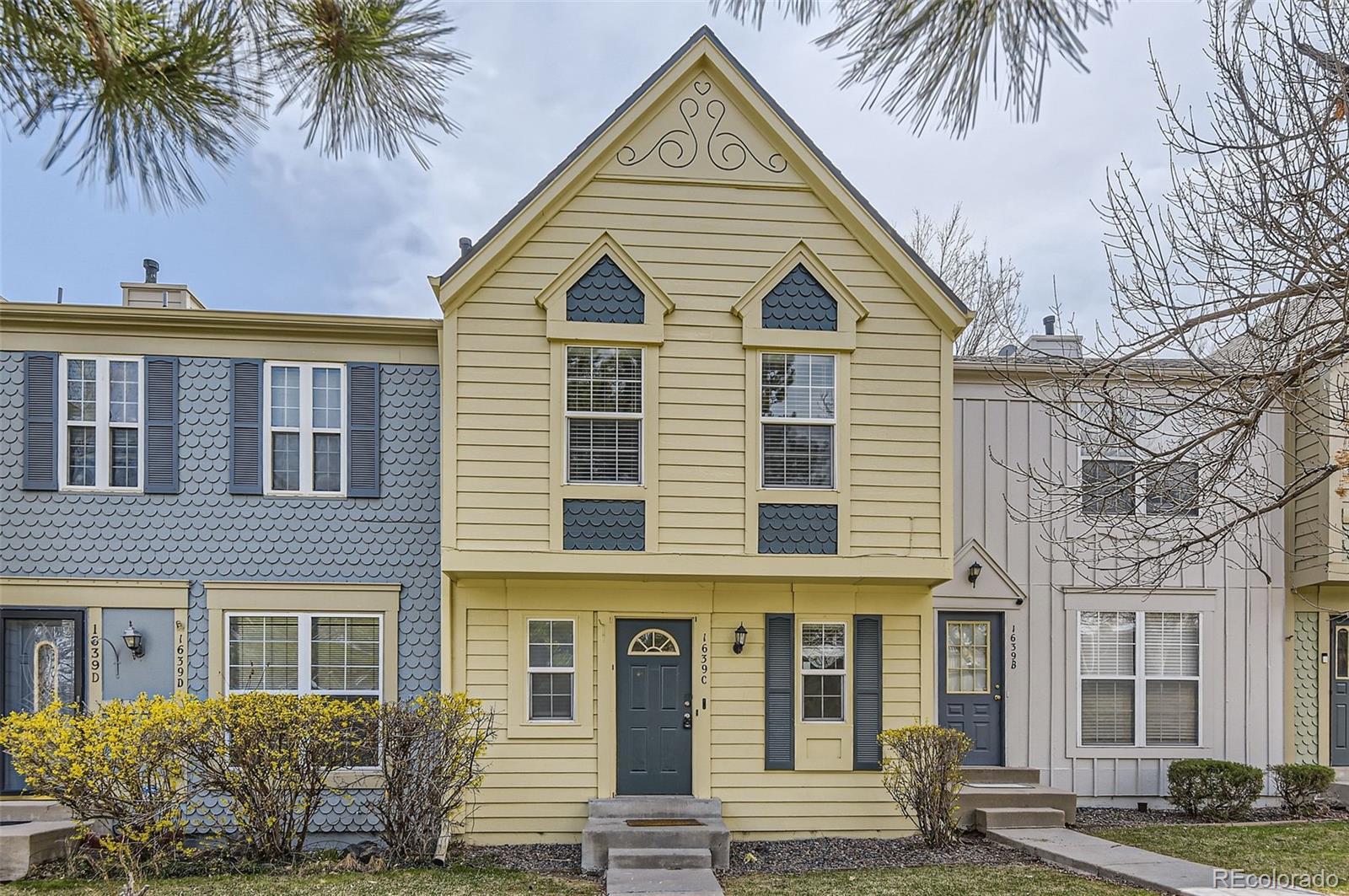Find us on...
Dashboard
- 3 Beds
- 2 Baths
- 1,170 Sqft
- .02 Acres
New Search X
1639 S Ivory Circle C
Step into this beautifully updated townhome where modern finishes and functional spaces create a perfect blend of style and comfort. From the moment you enter, you’ll be greeted by gorgeous wood-style plank flooring that adds warmth and elegance throughout. From fresh paint to new window blinds, this home has been updated throughout to be move in ready! The heart of the home is the open-concept kitchen and great room, ideal for both entertaining and everyday living. The kitchen shines with brand-new stainless steel appliances, sleek quartz countertops, and a layout that keeps you connected while cooking or hosting. The spacious great room features a cozy fireplace, creating the perfect spot to unwind. Upstairs, retreat to a spacious master suite with an oversized wall closet and private access to the full bath, which includes dual sinks to make mornings a breeze. Two additional bedrooms on the second floor offer plenty of space for family, guests, or a home office. Enjoy the convenience of a main floor half bath for guests and a second floor laundry closet that easily fits a full-size washer and dryer. Step outside to your private, fenced-in patio—a perfect retreat for relaxing in the fresh air or giving pets a safe space to roam. Nestled in a community with large grassy areas and large trees in both the front and back of this townhome, there's ample room to play, picnic, or simply enjoy the outdoors.
Listing Office: eXp Realty, LLC 
Essential Information
- MLS® #9049459
- Price$309,000
- Bedrooms3
- Bathrooms2.00
- Full Baths1
- Half Baths1
- Square Footage1,170
- Acres0.02
- Year Built1983
- TypeResidential
- Sub-TypeTownhouse
- StatusActive
Community Information
- Address1639 S Ivory Circle C
- SubdivisionSunstone
- CityAurora
- CountyArapahoe
- StateCO
- Zip Code80017
Amenities
- AmenitiesPool
- Parking Spaces1
Utilities
Cable Available, Electricity Connected, Internet Access (Wired), Natural Gas Connected, Phone Connected
Interior
- HeatingForced Air, Natural Gas
- CoolingCentral Air
- FireplaceYes
- # of Fireplaces1
- FireplacesGreat Room
- StoriesTwo
Interior Features
High Speed Internet, Open Floorplan, Quartz Counters
Appliances
Dishwasher, Microwave, Range, Refrigerator
Exterior
- Exterior FeaturesDog Run, Private Yard
- RoofComposition
School Information
- DistrictAdams-Arapahoe 28J
- ElementaryIowa
- MiddleAurora Hills
- HighGateway
Additional Information
- Date ListedApril 3rd, 2025
Listing Details
 eXp Realty, LLC
eXp Realty, LLC
 Terms and Conditions: The content relating to real estate for sale in this Web site comes in part from the Internet Data eXchange ("IDX") program of METROLIST, INC., DBA RECOLORADO® Real estate listings held by brokers other than RE/MAX Professionals are marked with the IDX Logo. This information is being provided for the consumers personal, non-commercial use and may not be used for any other purpose. All information subject to change and should be independently verified.
Terms and Conditions: The content relating to real estate for sale in this Web site comes in part from the Internet Data eXchange ("IDX") program of METROLIST, INC., DBA RECOLORADO® Real estate listings held by brokers other than RE/MAX Professionals are marked with the IDX Logo. This information is being provided for the consumers personal, non-commercial use and may not be used for any other purpose. All information subject to change and should be independently verified.
Copyright 2025 METROLIST, INC., DBA RECOLORADO® -- All Rights Reserved 6455 S. Yosemite St., Suite 500 Greenwood Village, CO 80111 USA
Listing information last updated on June 10th, 2025 at 2:49pm MDT.
























