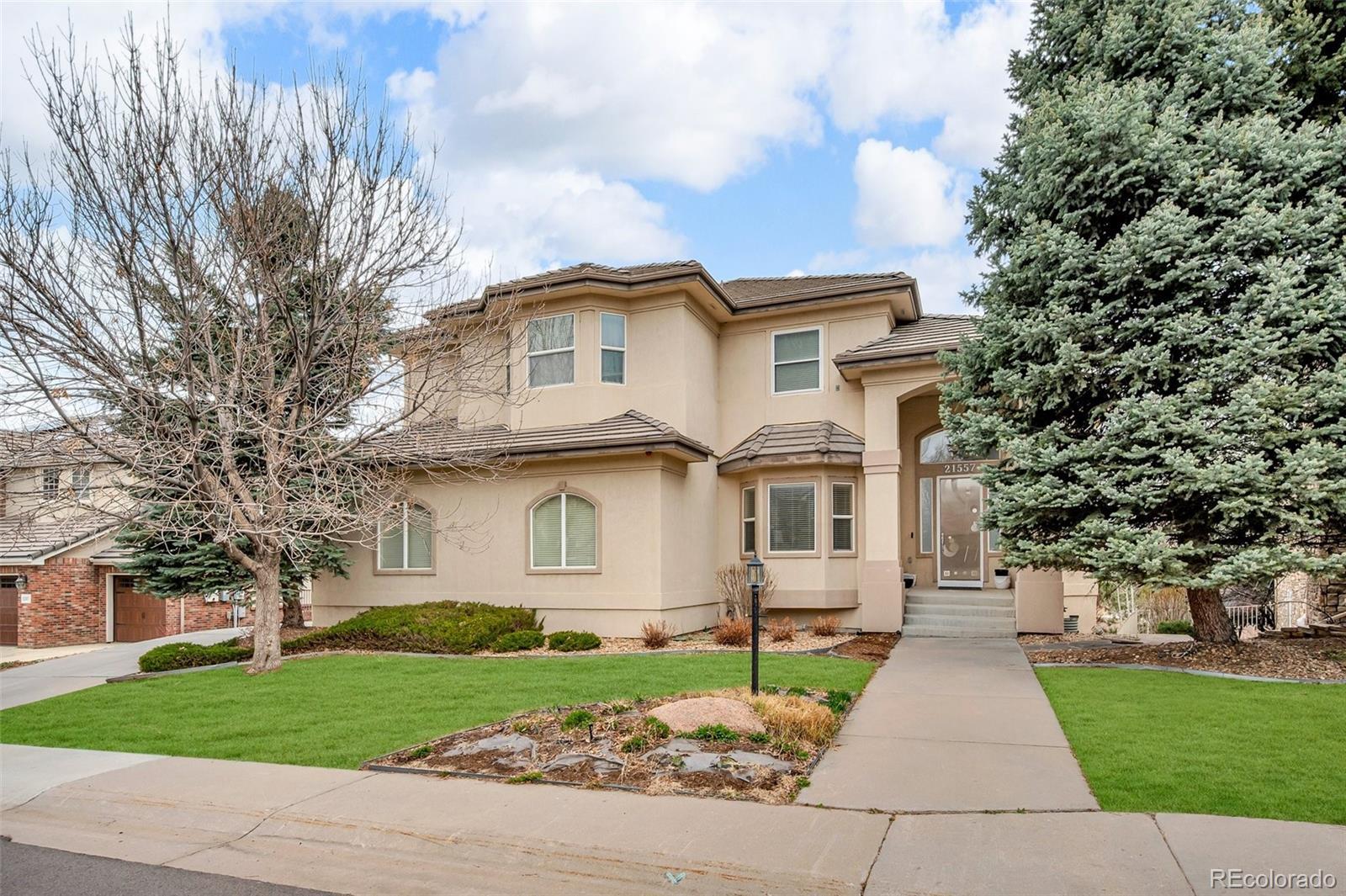Find us on...
Dashboard
- 4 Beds
- 5 Baths
- 5,447 Sqft
- ¼ Acres
New Search X
21557 E Briarwood Drive
Welcome to the vibrant community surrounding 21557 E. Briarwood Drive! Nestled in the serene neighborhood of Saddle Rock Golf Club, this property offers a perfect blend of suburban tranquility and modern convenience. This area is renowned for its picturesque landscapes and is close to some of the best restaurants, schools, churches, and entertainment venues. The property is ideally located on the Saddle Rock Golf Course, providing golf enthusiasts with easy access to lush greens and challenging fairways. This home boasts a private view of the course from the upper deck and the lower patio from the walk-out basement. Walk through the one-of-a-kind custom door into this amazing light-filled modern home with 2 beautiful living rooms that share a double fireplace. An amazing library waits for you to explore the novels, history, and art that fill the shelves with your favorite books. The kitchen has a wine cooler and an additional sink on the island for easy food prep. The walk-out basement boasts an island/wet bar, dishwasher, and a small refrigerator. There is also a bonus room in the basement for an exercise room, dance/yoga studio, or media room. There are beautiful custom cabinets throughout. Families will appreciate the proximity to highly-rated schools and community parks, making it an ideal location for those seeking a family-friendly environment. With easy access to major highways, commuting to downtown Denver or the Denver Tech Center is a breeze. Experience the best of Aurora living at 21557 E. Briarwood Drive, where comfort, convenience, and community come together in perfect harmony. This home has been pre-approved & may qualify for interest rate discounts. Contact your agent for details. Lender underwriting and approval conditions must be met. Title work started; buyers enjoy our smooth closing commitment
Listing Office: Epique Realty 
Essential Information
- MLS® #9052455
- Price$1,099,900
- Bedrooms4
- Bathrooms5.00
- Full Baths3
- Half Baths1
- Square Footage5,447
- Acres0.25
- Year Built1999
- TypeResidential
- Sub-TypeSingle Family Residence
- StyleContemporary
- StatusActive
Community Information
- Address21557 E Briarwood Drive
- SubdivisionSaddle Rock Golf Club
- CityAurora
- CountyArapahoe
- StateCO
- Zip Code80016
Amenities
- Parking Spaces3
- ParkingConcrete
- # of Garages3
- ViewGolf Course
Amenities
Clubhouse, Park, Pool, Tennis Court(s)
Utilities
Cable Available, Electricity Connected, Internet Access (Wired), Natural Gas Connected, Phone Connected
Interior
- HeatingForced Air
- CoolingCentral Air
- FireplaceYes
- # of Fireplaces2
- StoriesTwo
Interior Features
Breakfast Bar, Entrance Foyer, High Ceilings, Jack & Jill Bathroom, Kitchen Island, Open Floorplan, Pantry, Smoke Free, Wet Bar
Appliances
Bar Fridge, Dishwasher, Disposal, Dryer, Microwave, Oven, Range, Range Hood, Refrigerator, Self Cleaning Oven, Sump Pump, Washer, Wine Cooler
Fireplaces
Basement, Family Room, Gas, Great Room, Recreation Room
Exterior
- Exterior FeaturesBalcony
- RoofShake
- FoundationConcrete Perimeter
Lot Description
Irrigated, Landscaped, Level, On Golf Course, Sprinklers In Front, Sprinklers In Rear
Windows
Double Pane Windows, Storm Window(s), Window Coverings
School Information
- DistrictCherry Creek 5
- ElementaryCreekside
- MiddleLiberty
- HighGrandview
Additional Information
- Date ListedApril 4th, 2025
Listing Details
 Epique Realty
Epique Realty
 Terms and Conditions: The content relating to real estate for sale in this Web site comes in part from the Internet Data eXchange ("IDX") program of METROLIST, INC., DBA RECOLORADO® Real estate listings held by brokers other than RE/MAX Professionals are marked with the IDX Logo. This information is being provided for the consumers personal, non-commercial use and may not be used for any other purpose. All information subject to change and should be independently verified.
Terms and Conditions: The content relating to real estate for sale in this Web site comes in part from the Internet Data eXchange ("IDX") program of METROLIST, INC., DBA RECOLORADO® Real estate listings held by brokers other than RE/MAX Professionals are marked with the IDX Logo. This information is being provided for the consumers personal, non-commercial use and may not be used for any other purpose. All information subject to change and should be independently verified.
Copyright 2025 METROLIST, INC., DBA RECOLORADO® -- All Rights Reserved 6455 S. Yosemite St., Suite 500 Greenwood Village, CO 80111 USA
Listing information last updated on October 22nd, 2025 at 10:34am MDT.












































