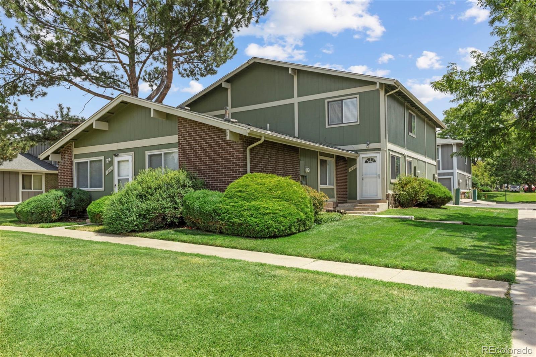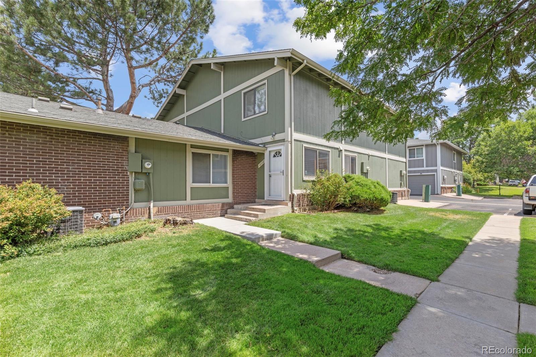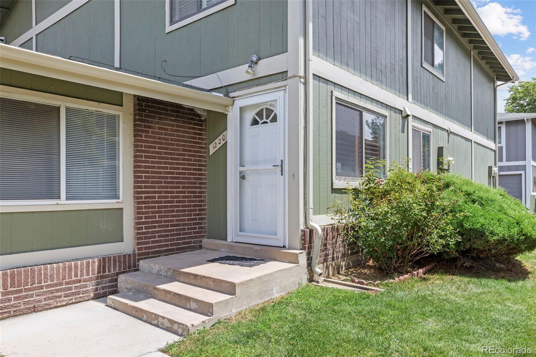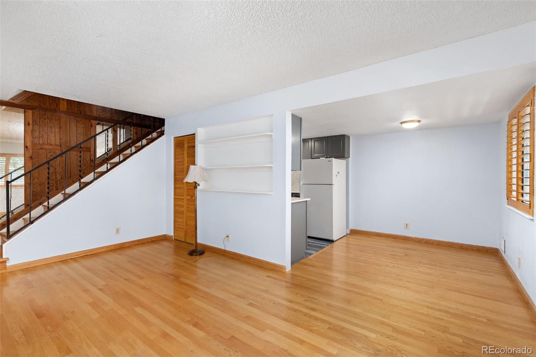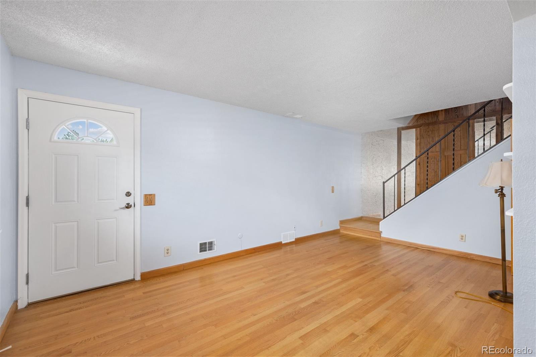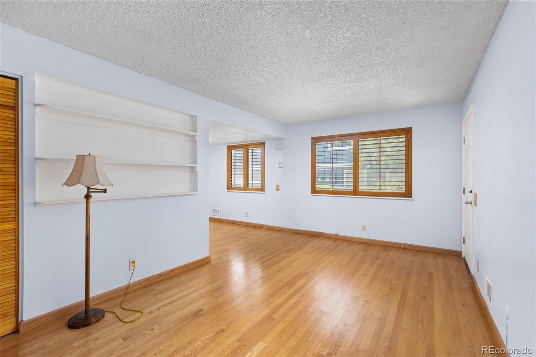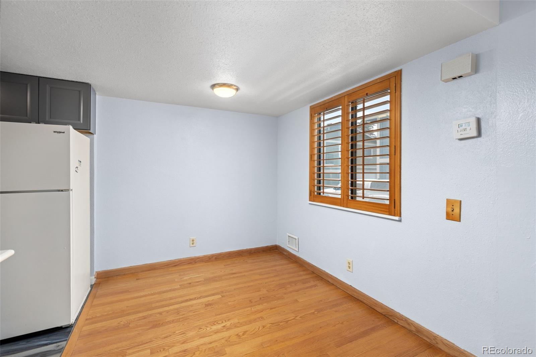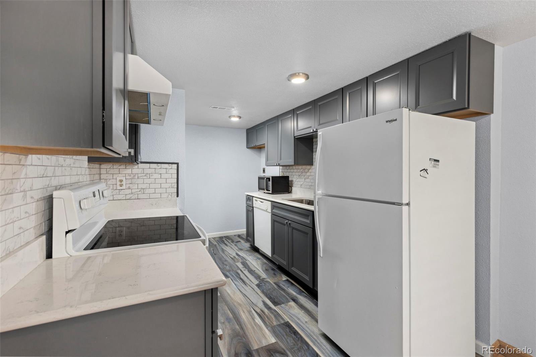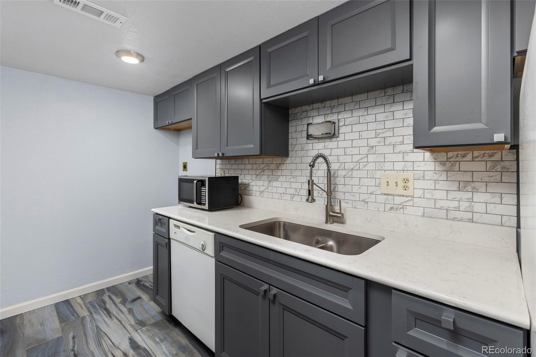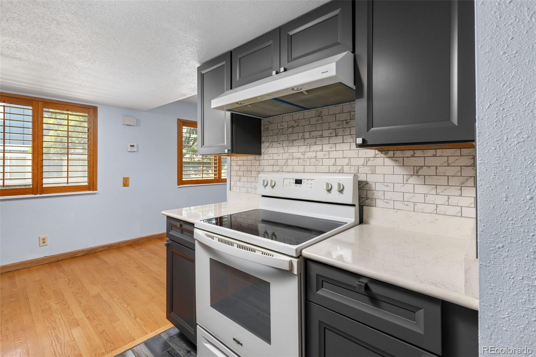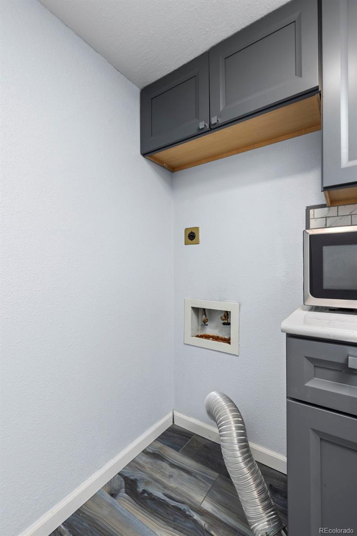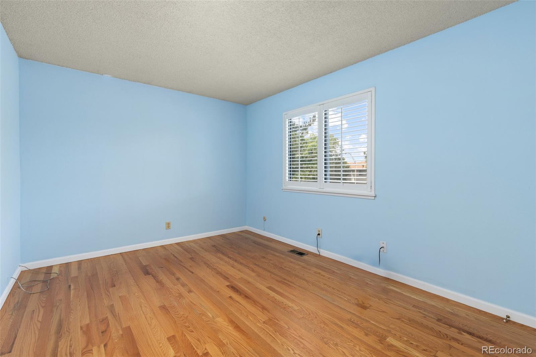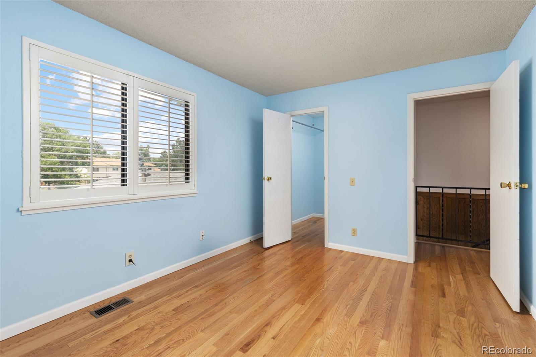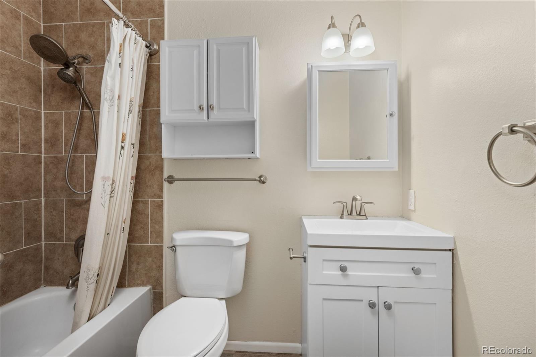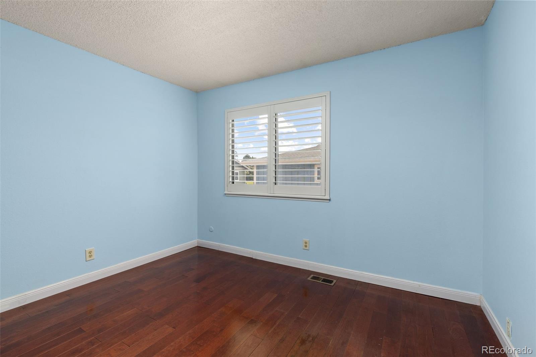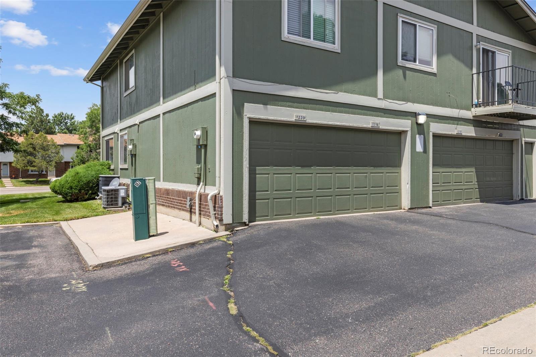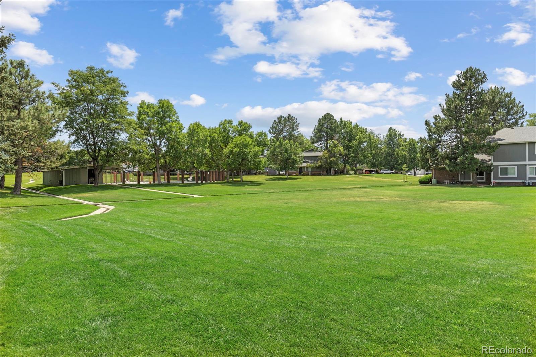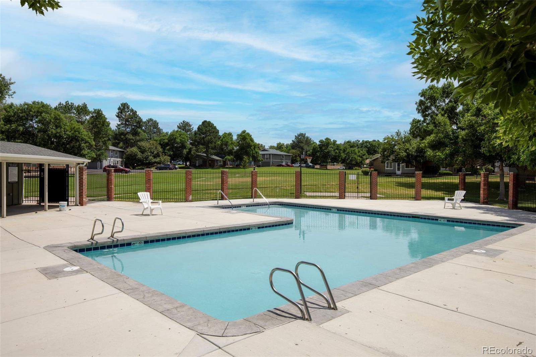Find us on...
Dashboard
- 2 Beds
- 1 Bath
- 882 Sqft
- .01 Acres
New Search X
1220 S Uvalda Street
Charming 2-Bedroom Townhome in Prime Aurora Location and priced to sell! Welcome to this beautifully maintained 2-bedroom, 1-bathroom townhome with a shared attached 1-car garage, ideally located near DTC, major hospitals, and public transportation. This home combines comfort and convenience, just minutes from I-225, shopping, restaurants, and only 25 minutes to both DIA and Downtown Denver. Step inside to a bright and spacious family room filled with natural light, featuring warm hardwood flooring throughout the entire house and stylish plantation shutters. The updated kitchen offers sleek gray cabinets, beautiful gray flooring, white/gray subway tile backsplash, upgraded countertops, a smooth-top stove, and a double sink—all blending with the adjacent eat-in area for an open-concept feel that’s perfect for entertaining. Upstairs, you’ll find a full bathroom with tile flooring and two comfortable bedrooms. This townhome is part of a friendly community that includes access to a neighborhood pool, perfect for summer days and meeting neighbors. Whether you're a first-time homebuyer or looking to simplify your lifestyle, this home offers incredible value, tasteful updates, and a location that truly delivers. Homes this well-maintained at this price are hard to come by—don’t miss your opportunity to make this one yours! schedule your private showing today!
Listing Office: eXp Realty, LLC 
Essential Information
- MLS® #9056195
- Price$230,000
- Bedrooms2
- Bathrooms1.00
- Full Baths1
- Square Footage882
- Acres0.01
- Year Built1974
- TypeResidential
- Sub-TypeTownhouse
- StatusActive
Community Information
- Address1220 S Uvalda Street
- CityAurora
- CountyArapahoe
- StateCO
- Zip Code80012
Subdivision
Hallcrafts Village East Apart Homes 1st Flg
Amenities
- AmenitiesPool
- Parking Spaces1
- # of Garages1
Utilities
Cable Available, Electricity Connected, Natural Gas Connected
Interior
- Interior FeaturesEat-in Kitchen
- HeatingForced Air
- CoolingCentral Air
- StoriesTwo
Appliances
Cooktop, Dishwasher, Disposal, Microwave, Oven, Refrigerator
Exterior
- Lot DescriptionGreenbelt
- RoofComposition
Windows
Double Pane Windows, Window Coverings
School Information
- DistrictAdams-Arapahoe 28J
- ElementaryWheeling
- MiddleAurora Hills
- HighGateway
Additional Information
- Date ListedJuly 30th, 2025
- ZoningRES
Listing Details
 eXp Realty, LLC
eXp Realty, LLC
 Terms and Conditions: The content relating to real estate for sale in this Web site comes in part from the Internet Data eXchange ("IDX") program of METROLIST, INC., DBA RECOLORADO® Real estate listings held by brokers other than RE/MAX Professionals are marked with the IDX Logo. This information is being provided for the consumers personal, non-commercial use and may not be used for any other purpose. All information subject to change and should be independently verified.
Terms and Conditions: The content relating to real estate for sale in this Web site comes in part from the Internet Data eXchange ("IDX") program of METROLIST, INC., DBA RECOLORADO® Real estate listings held by brokers other than RE/MAX Professionals are marked with the IDX Logo. This information is being provided for the consumers personal, non-commercial use and may not be used for any other purpose. All information subject to change and should be independently verified.
Copyright 2026 METROLIST, INC., DBA RECOLORADO® -- All Rights Reserved 6455 S. Yosemite St., Suite 500 Greenwood Village, CO 80111 USA
Listing information last updated on February 3rd, 2026 at 5:03am MST.

