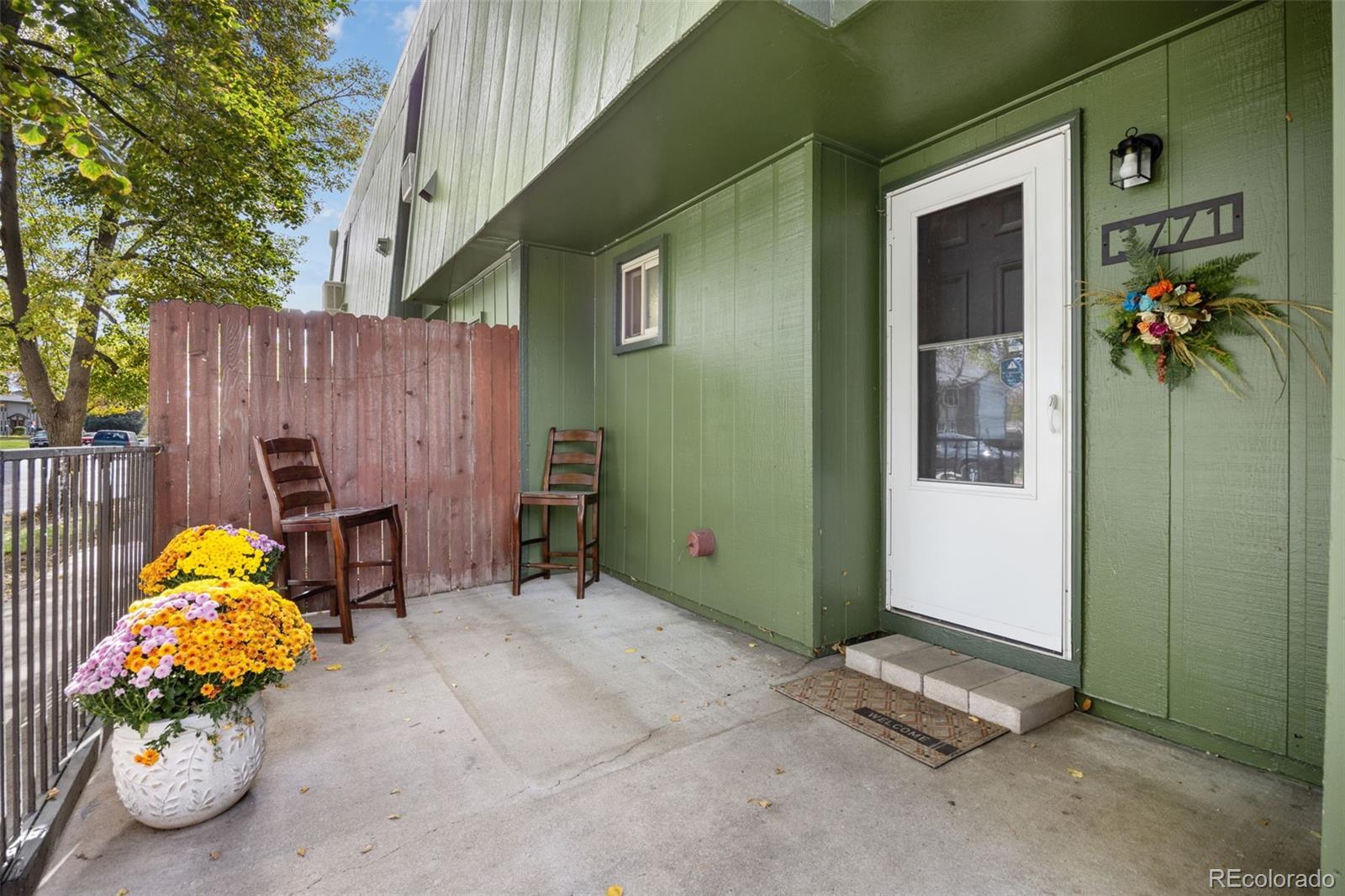Find us on...
Dashboard
- $346k Price
- 2 Beds
- 2 Baths
- 967 Sqft
New Search X
3771 Quail Street
MOVE-IN READY & COMPLETELY UPDATED 2023! This stunning 2-bedroom, 1.5-bath condo has been meticulously renovated from top to bottom. The open floor plan showcases beautiful NEW flooring throughout the living/dining area and kitchen, complemented by fresh trim and modern light fixtures. The GOURMET KITCHEN boasts granite countertops, elegant quartz backsplash, NEW tile flooring, ALL NEW stainless appliances (refrigerator, oven, microwave), NEW sink with garbage disposal, updated lighting, and stylish cabinet handles. BOTH BATHROOMS have been completely remodeled. The main floor half-bath features a NEW vanity, flooring, paint, door, and lighting. Upstairs, the full bath showcases a NEW shower/tub, tile flooring, and quartz vanity top. Additional 2023 improvements include NEW water heater, NEW washer & dryer, and a custom gear wall at the stair landing for extra storage. The entire exterior building has been professionally scraped, cleaned, and painted ($3,000 special assessment PAID). All patio surfaces resealed, outdoor fixtures cleaned and painted. Enjoy your private patio and 2nd-floor balcony overlooking the serene courtyard. TWO dedicated parking spots included. Perfectly located just minutes from I-70 for easy commuting.Enjoy unbeatable access to Clear Creek Trail just across the street-- a favorite spot for morning walks, running or cycling right from your doorstep. This pristine condo is truly MOVE-IN READY—nothing left to do but unpack!
Listing Office: 8z Real Estate 
Essential Information
- MLS® #9057659
- Price$345,900
- Bedrooms2
- Bathrooms2.00
- Full Baths1
- Half Baths1
- Square Footage967
- Acres0.00
- Year Built1973
- TypeResidential
- Sub-TypeCondominium
- StatusActive
Community Information
- Address3771 Quail Street
- SubdivisionQuail Square
- CityWheat Ridge
- CountyJefferson
- StateCO
- Zip Code80033
Amenities
- AmenitiesPark
- Parking Spaces4
- ParkingAsphalt
Interior
- HeatingForced Air
- CoolingAir Conditioning-Room
- FireplaceYes
- # of Fireplaces1
- FireplacesFamily Room
- StoriesTwo
Interior Features
Eat-in Kitchen, Granite Counters, High Ceilings, Open Floorplan, Smoke Free
Appliances
Disposal, Dryer, Oven, Refrigerator, Washer
Exterior
- Exterior FeaturesBalcony
- WindowsWindow Coverings
- RoofComposition
School Information
- DistrictJefferson County R-1
- ElementaryProspect Valley
- MiddleEveritt
- HighWheat Ridge
Additional Information
- Date ListedOctober 25th, 2025
Listing Details
 8z Real Estate
8z Real Estate
 Terms and Conditions: The content relating to real estate for sale in this Web site comes in part from the Internet Data eXchange ("IDX") program of METROLIST, INC., DBA RECOLORADO® Real estate listings held by brokers other than RE/MAX Professionals are marked with the IDX Logo. This information is being provided for the consumers personal, non-commercial use and may not be used for any other purpose. All information subject to change and should be independently verified.
Terms and Conditions: The content relating to real estate for sale in this Web site comes in part from the Internet Data eXchange ("IDX") program of METROLIST, INC., DBA RECOLORADO® Real estate listings held by brokers other than RE/MAX Professionals are marked with the IDX Logo. This information is being provided for the consumers personal, non-commercial use and may not be used for any other purpose. All information subject to change and should be independently verified.
Copyright 2025 METROLIST, INC., DBA RECOLORADO® -- All Rights Reserved 6455 S. Yosemite St., Suite 500 Greenwood Village, CO 80111 USA
Listing information last updated on October 26th, 2025 at 4:18am MDT.

























