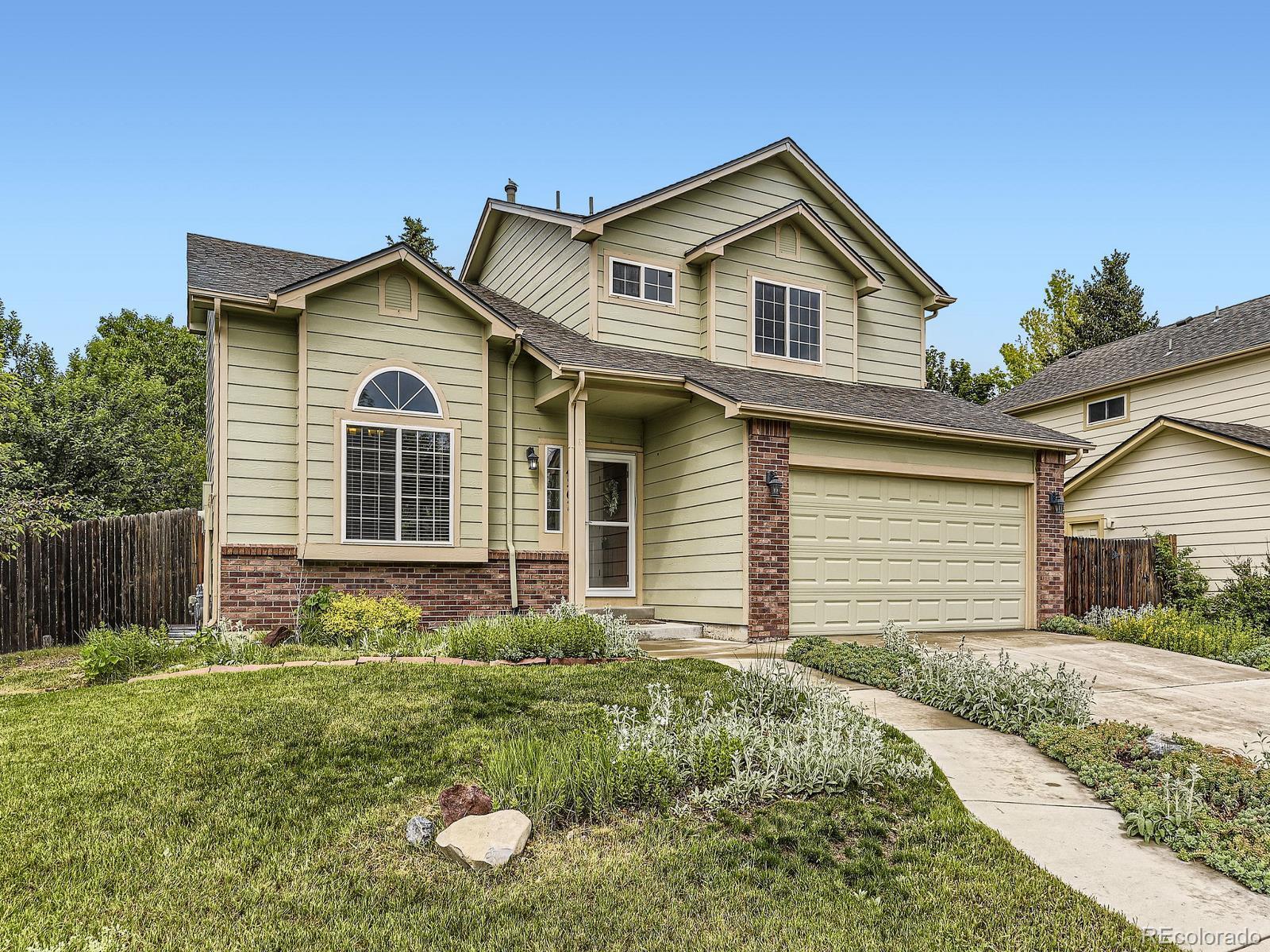Find us on...
Dashboard
- 3 Beds
- 3 Baths
- 1,726 Sqft
- .17 Acres
New Search X
4267 Ashcroft Avenue
Nestled in the heart of Founders Village, this charming 3-bedroom, 3-2275 square foot home blends comfort and practical design. The updated kitchen features sleek countertops, timeless subway tile, white cabinets, stainless steel appliances, and a pantry anchored by warm hardwood floors that flow gracefully into the vaulted living room. For evenings, unwind by the cozy fireplace in the family room, conveniently situated next to a half bath. Upstairs, retreat to the primary bedroom, complete with an en-suite bath, while the two additional upper bedrooms and an additional full bath offer space for family or guests. The partially finished basement adds flexible living space and ample storage. Step outside into your private Summertime backyard oasis, ready for your personal touch! The fenced backyard, framed by mature trees, invites weekend gardening or a hammock, cold drink, and BBQ. Living here offers a vibrant lifestyle including the community pool, playgrounds, clubhouse, pickleball courts, paved bike paths, and nearby trails to explore. Schools and grocery options are just minutes away. And for those craving retail therapy, the Castle Rock Outlets are just down the road. You'll want to retire from cooking with so many great dining options nearby. It's not just a beautiful home-it's your next chapter waiting to unfold.
Listing Office: HomeSmart Realty 
Essential Information
- MLS® #9058133
- Price$510,000
- Bedrooms3
- Bathrooms3.00
- Full Baths2
- Half Baths1
- Square Footage1,726
- Acres0.17
- Year Built1992
- TypeResidential
- Sub-TypeSingle Family Residence
- StyleContemporary, Traditional
- StatusPending
Community Information
- Address4267 Ashcroft Avenue
- SubdivisionFounders Village
- CityCastle Rock
- CountyDouglas
- StateCO
- Zip Code80104
Amenities
- Parking Spaces2
- ParkingConcrete
- # of Garages2
Amenities
Clubhouse, Park, Playground, Pool, Tennis Court(s), Trail(s)
Utilities
Cable Available, Electricity Connected, Internet Access (Wired), Natural Gas Connected, Phone Available
Interior
- HeatingForced Air, Natural Gas
- CoolingNone
- FireplaceYes
- # of Fireplaces1
- FireplacesFamily Room, Gas
- StoriesTwo
Interior Features
Ceiling Fan(s), Synthetic Counters, Vaulted Ceiling(s)
Appliances
Dishwasher, Disposal, Dryer, Gas Water Heater, Microwave, Range, Refrigerator, Self Cleaning Oven, Washer
Exterior
- Exterior FeaturesGarden, Private Yard
- RoofComposition
- FoundationSlab
Lot Description
Landscaped, Level, Many Trees, Sprinklers In Front, Sprinklers In Rear
Windows
Double Pane Windows, Window Coverings
School Information
- DistrictDouglas RE-1
- ElementaryRock Ridge
- MiddleMesa
- HighDouglas County
Additional Information
- Date ListedJune 6th, 2025
- ZoningRes
Listing Details
 HomeSmart Realty
HomeSmart Realty
 Terms and Conditions: The content relating to real estate for sale in this Web site comes in part from the Internet Data eXchange ("IDX") program of METROLIST, INC., DBA RECOLORADO® Real estate listings held by brokers other than RE/MAX Professionals are marked with the IDX Logo. This information is being provided for the consumers personal, non-commercial use and may not be used for any other purpose. All information subject to change and should be independently verified.
Terms and Conditions: The content relating to real estate for sale in this Web site comes in part from the Internet Data eXchange ("IDX") program of METROLIST, INC., DBA RECOLORADO® Real estate listings held by brokers other than RE/MAX Professionals are marked with the IDX Logo. This information is being provided for the consumers personal, non-commercial use and may not be used for any other purpose. All information subject to change and should be independently verified.
Copyright 2025 METROLIST, INC., DBA RECOLORADO® -- All Rights Reserved 6455 S. Yosemite St., Suite 500 Greenwood Village, CO 80111 USA
Listing information last updated on June 11th, 2025 at 3:19pm MDT.










































