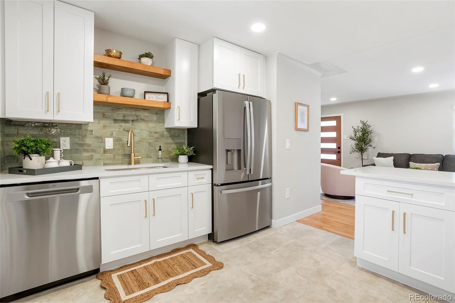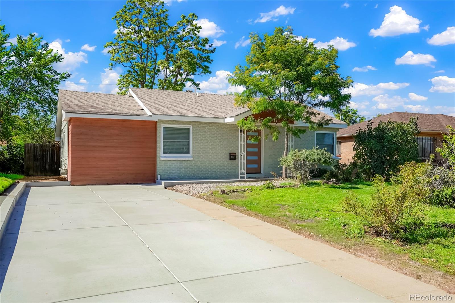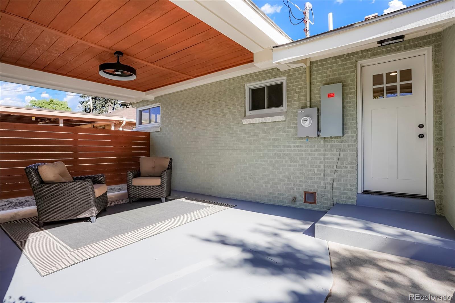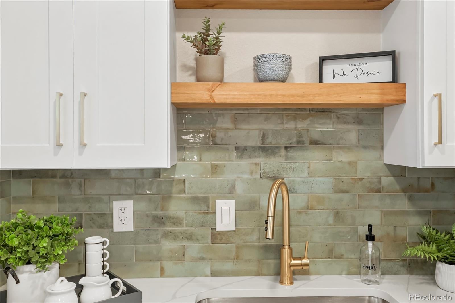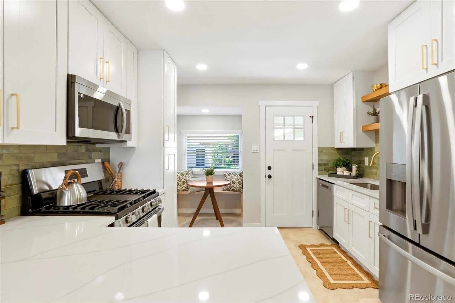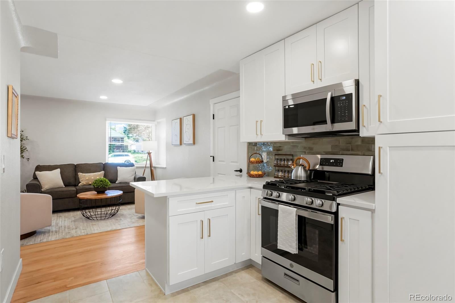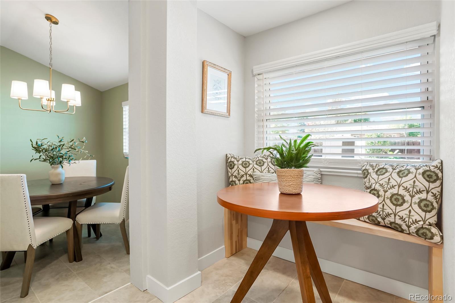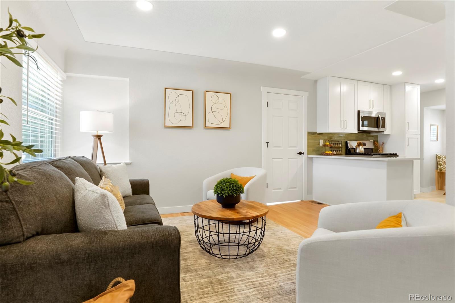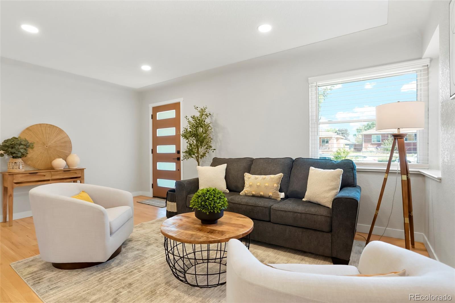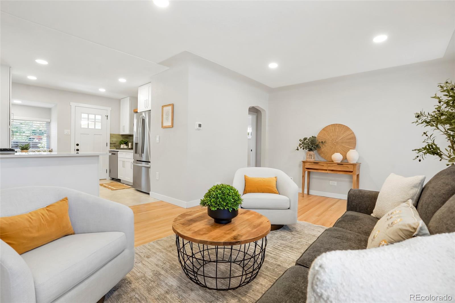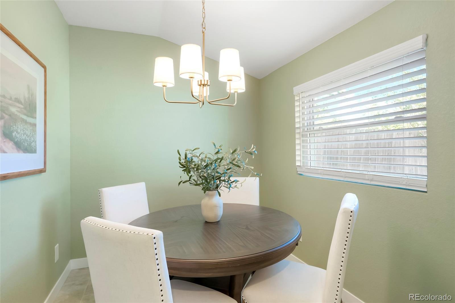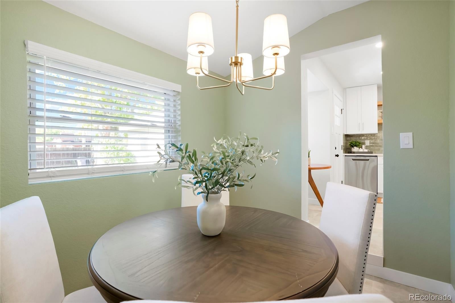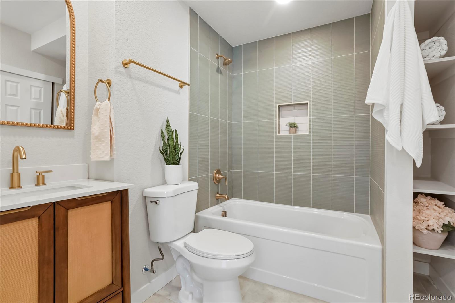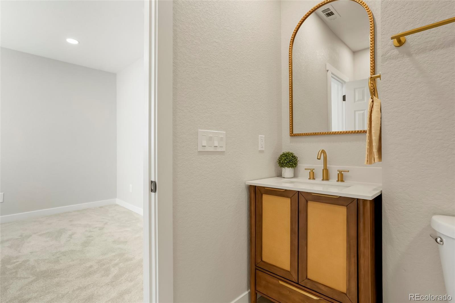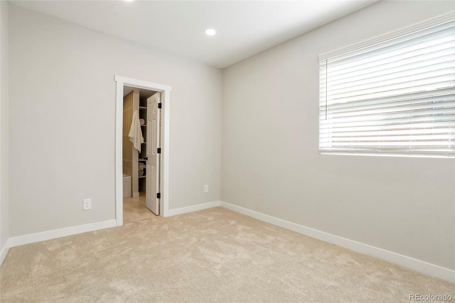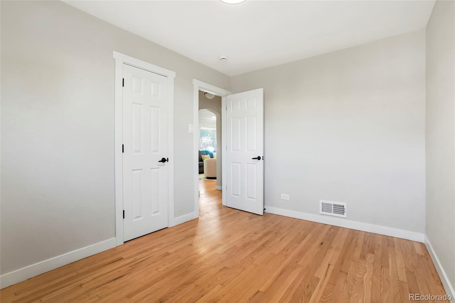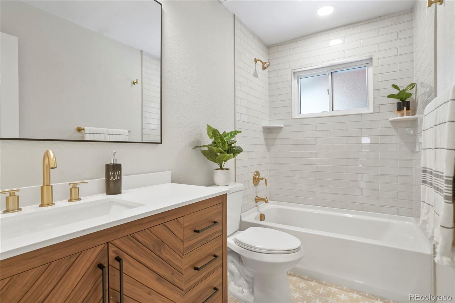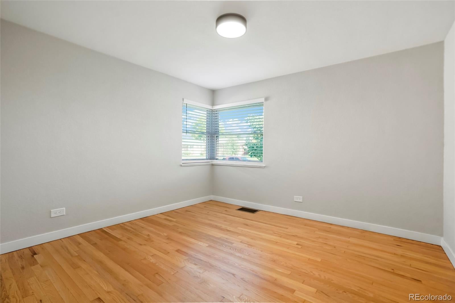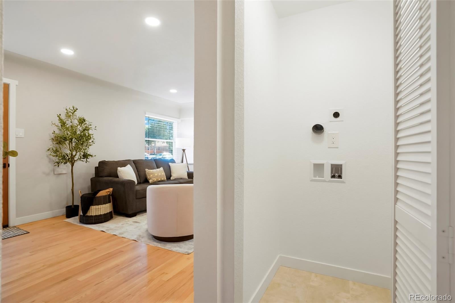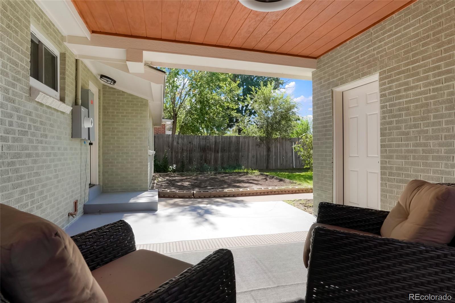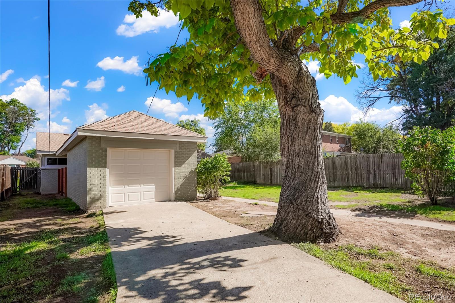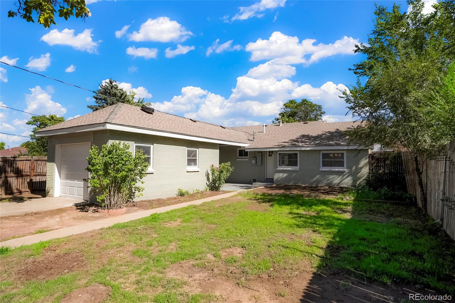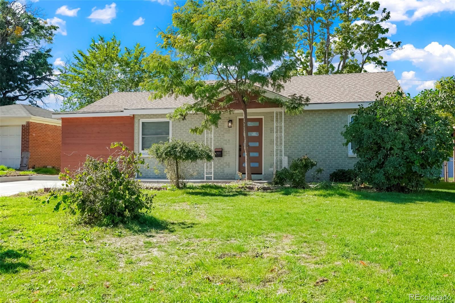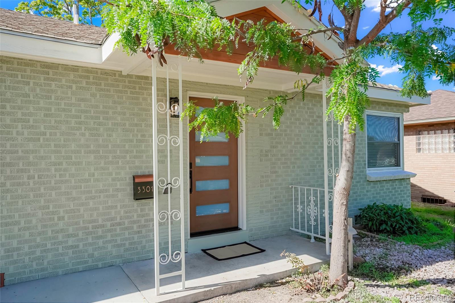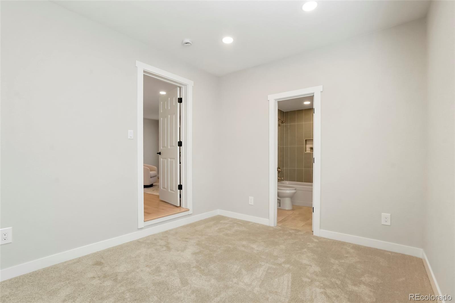Find us on...
Dashboard
- 3 Beds
- 2 Baths
- 1,215 Sqft
- .15 Acres
New Search X
3301 Bellaire Street
Cutest Cottage in Park Hill — Fully Remodeled & Move-In Ready! Welcome to your storybook home in the heart of Park Hill! This adorable remodeled cottage blends timeless charm with modern living — perfect for buyers who want it all without the hassle of renovations. | Best part you have a bright open kitchen with stainless steel appliances, custom cabinetry, and quartz countertops — ideal for cooking, hosting, and making memories. | Gleaming real wood floors throughout for that classic cottage warmth. | Luxurious 5-piece spa-style primary bath where you can unwind in style. | A real dining room and a cozy breakfast nook for lazy weekend mornings. | Full guest bath featuring custom cabinets and a large soaking tub your guests will adore.| Private outdoor sitting area — your peaceful retreat for morning coffee or evening wine. Spacious backyard perfect for gardening, pets, or playtime.| Oversized one-car garage with extra room for storage or hobbies. Everything’s NEW! New A/C, furnace, electrical panel, kitchen, and so much more — giving you peace of mind and modern comfort from day one.
Listing Office: Brokers Guild Real Estate 
Essential Information
- MLS® #9058384
- Price$550,000
- Bedrooms3
- Bathrooms2.00
- Full Baths2
- Square Footage1,215
- Acres0.15
- Year Built1950
- TypeResidential
- Sub-TypeSingle Family Residence
- StyleMid-Century Modern
- StatusPending
Community Information
- Address3301 Bellaire Street
- SubdivisionDIVISION OF CAPITOL HILL
- CityDenver
- CountyDenver
- StateCO
- Zip Code80207
Amenities
- Parking Spaces3
- ParkingConcrete
- # of Garages1
Utilities
Cable Available, Electricity Connected, Internet Access (Wired), Natural Gas Available, Phone Available
Interior
- HeatingForced Air
- CoolingCentral Air
- FireplaceYes
- FireplacesLiving Room
- StoriesOne
Interior Features
Breakfast Bar, Kitchen Island, No Stairs, Open Floorplan, Primary Suite, Quartz Counters, Smoke Free
Appliances
Dishwasher, Microwave, Oven, Refrigerator
Exterior
- Lot DescriptionLevel, Near Public Transit
- WindowsDouble Pane Windows
- RoofComposition
- FoundationBlock
Exterior Features
Garden, Lighting, Rain Gutters
School Information
- DistrictDenver 1
- ElementaryStedman
- MiddleDenver Discovery
- HighEast
Additional Information
- Date ListedOctober 9th, 2025
- ZoningE-SU-DX
Listing Details
 Brokers Guild Real Estate
Brokers Guild Real Estate
 Terms and Conditions: The content relating to real estate for sale in this Web site comes in part from the Internet Data eXchange ("IDX") program of METROLIST, INC., DBA RECOLORADO® Real estate listings held by brokers other than RE/MAX Professionals are marked with the IDX Logo. This information is being provided for the consumers personal, non-commercial use and may not be used for any other purpose. All information subject to change and should be independently verified.
Terms and Conditions: The content relating to real estate for sale in this Web site comes in part from the Internet Data eXchange ("IDX") program of METROLIST, INC., DBA RECOLORADO® Real estate listings held by brokers other than RE/MAX Professionals are marked with the IDX Logo. This information is being provided for the consumers personal, non-commercial use and may not be used for any other purpose. All information subject to change and should be independently verified.
Copyright 2026 METROLIST, INC., DBA RECOLORADO® -- All Rights Reserved 6455 S. Yosemite St., Suite 500 Greenwood Village, CO 80111 USA
Listing information last updated on February 19th, 2026 at 5:18am MST.

