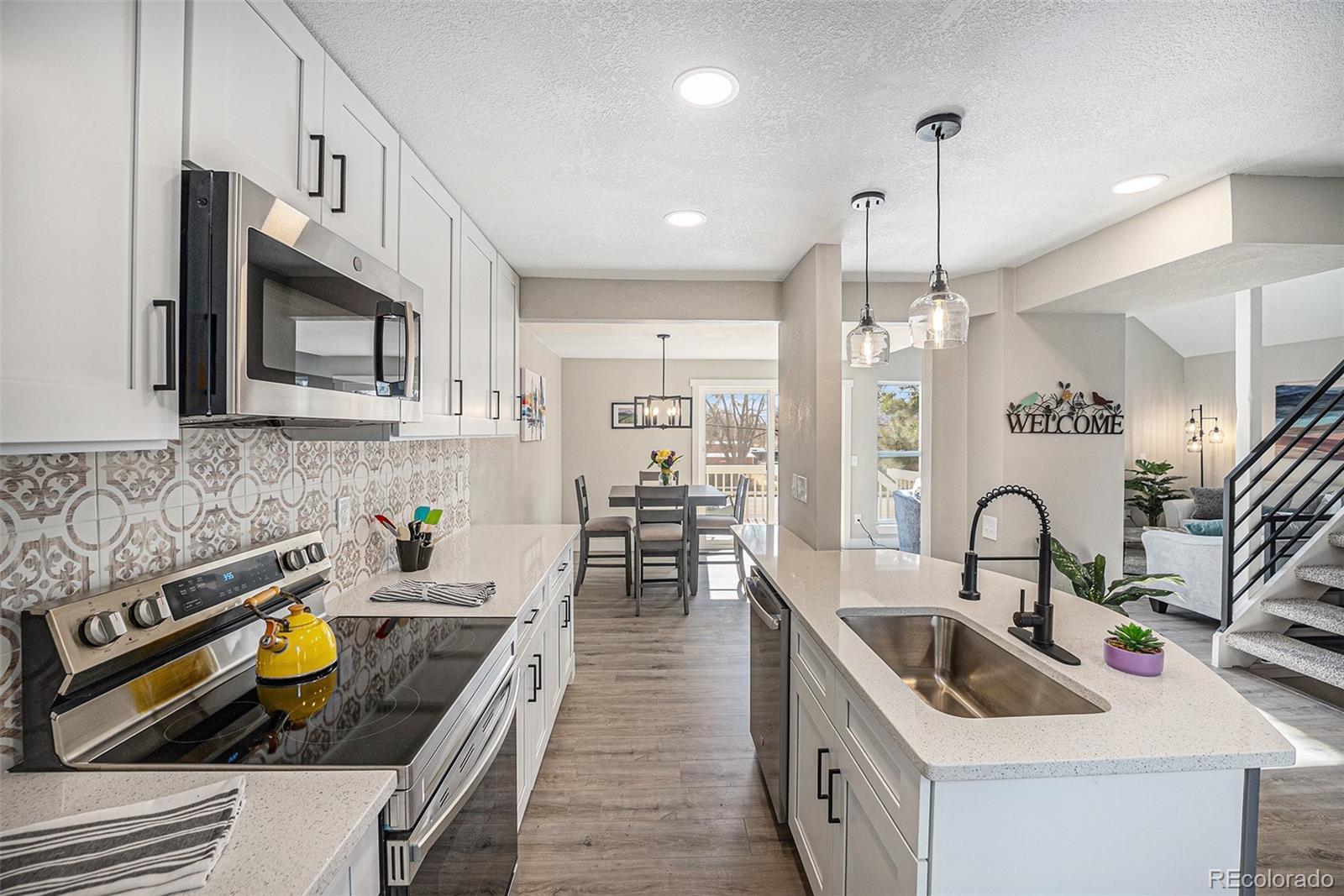Find us on...
Dashboard
- $475k Price
- 3 Beds
- 3 Baths
- 1,434 Sqft
New Search X
909 Reynolds Farm Lane C2
Fully Remodeled Corner Unit Near Twin Peaks Golf Course! This beautiful townhome has been upgraded throughout with modern finishes and thoughtful details. The open-concept kitchen features new quartz counters, all-new appliances, tile backsplash, soft-close cabinets, and LED recessed lighting. Waterproof laminate flooring covers the main level, with plush new carpet in the bedrooms and on stairs. Relax by the wood-burning fireplace or step onto the spacious back deck with mountain views. The master suite includes custom his-and-her closets and a luxurious en-suite with dual sinks and tiled showers. Additional updates: new windows, vanities in all baths, smart thermostat, new hot water heater, modern railing, hidden under-stair storage, fresh paint inside and out, and a new roof. The oversized two-car garage offers extra space. Located in a quiet, safe neighborhood close to shops, dining, transit, and the golf course. Move-in ready and sure to impress!
Listing Office: Keller Williams DTC 
Essential Information
- MLS® #9066089
- Price$475,000
- Bedrooms3
- Bathrooms3.00
- Full Baths2
- Half Baths1
- Square Footage1,434
- Acres0.00
- Year Built1985
- TypeResidential
- Sub-TypeCondominium
- StyleContemporary
- StatusActive
Community Information
- Address909 Reynolds Farm Lane C2
- SubdivisionReynolds Farm Condos
- CityLongmont
- CountyBoulder
- StateCO
- Zip Code80503
Amenities
- AmenitiesGarden Area, Storage
- Parking Spaces4
- ParkingConcrete, Guest
- # of Garages2
- ViewGolf Course, Mountain(s)
Utilities
Cable Available, Electricity Connected, Internet Access (Wired), Natural Gas Connected, Phone Available
Interior
- HeatingForced Air
- CoolingCentral Air
- FireplaceYes
- FireplacesFamily Room, Living Room
- StoriesThree Or More
Interior Features
Built-in Features, Ceiling Fan(s), High Ceilings, Kitchen Island, Quartz Counters
Appliances
Dishwasher, Disposal, Gas Water Heater, Microwave, Oven, Range, Refrigerator, Self Cleaning Oven
Exterior
- WindowsDouble Pane Windows
- RoofComposition
Exterior Features
Balcony, Garden, Private Yard
Lot Description
Corner Lot, Near Public Transit
School Information
- DistrictSt. Vrain Valley RE-1J
- ElementaryLongmont Estates
- MiddleWestview
- HighSilver Creek
Additional Information
- Date ListedMay 15th, 2025
Listing Details
 Keller Williams DTC
Keller Williams DTC
 Terms and Conditions: The content relating to real estate for sale in this Web site comes in part from the Internet Data eXchange ("IDX") program of METROLIST, INC., DBA RECOLORADO® Real estate listings held by brokers other than RE/MAX Professionals are marked with the IDX Logo. This information is being provided for the consumers personal, non-commercial use and may not be used for any other purpose. All information subject to change and should be independently verified.
Terms and Conditions: The content relating to real estate for sale in this Web site comes in part from the Internet Data eXchange ("IDX") program of METROLIST, INC., DBA RECOLORADO® Real estate listings held by brokers other than RE/MAX Professionals are marked with the IDX Logo. This information is being provided for the consumers personal, non-commercial use and may not be used for any other purpose. All information subject to change and should be independently verified.
Copyright 2025 METROLIST, INC., DBA RECOLORADO® -- All Rights Reserved 6455 S. Yosemite St., Suite 500 Greenwood Village, CO 80111 USA
Listing information last updated on May 19th, 2025 at 11:49am MDT.















































