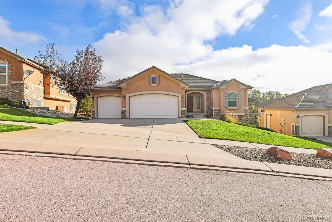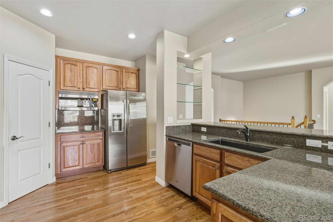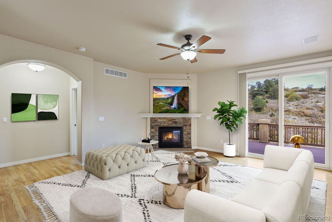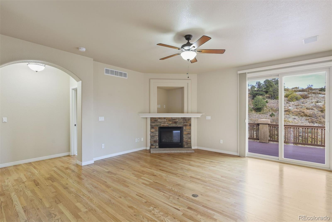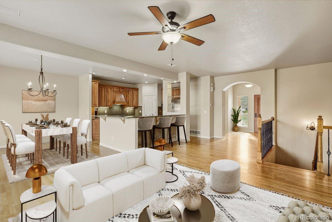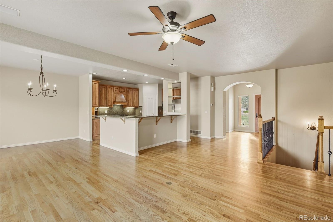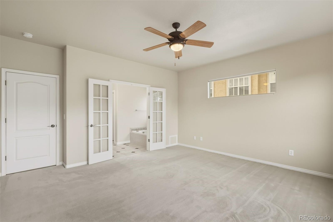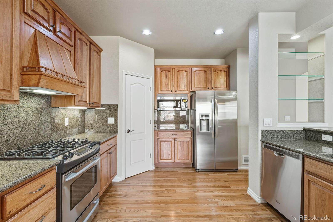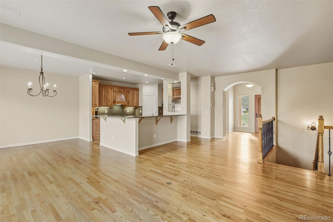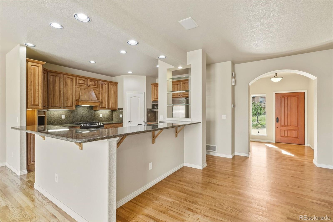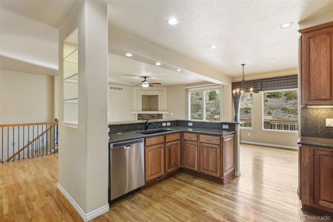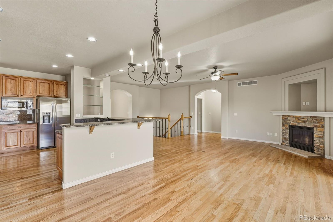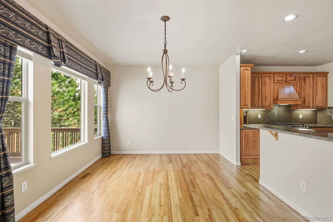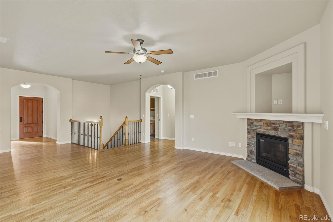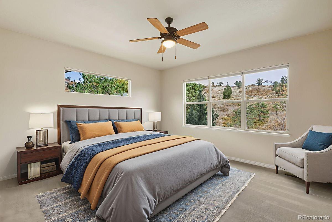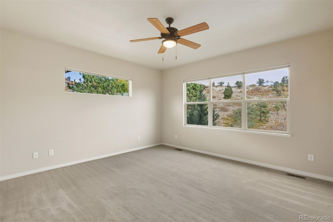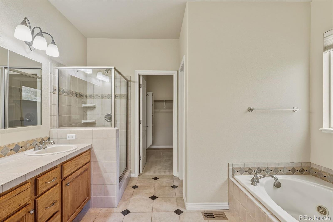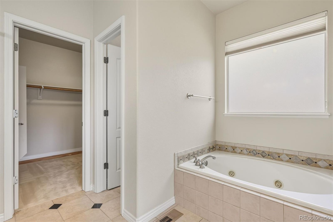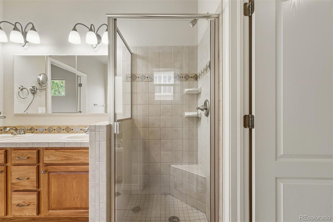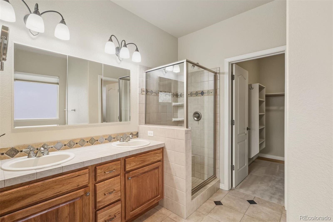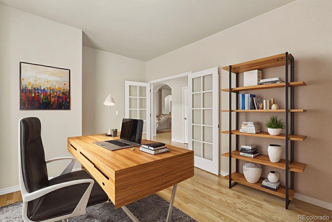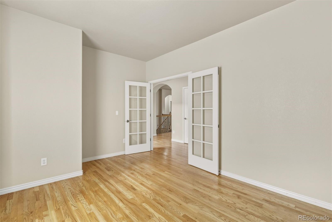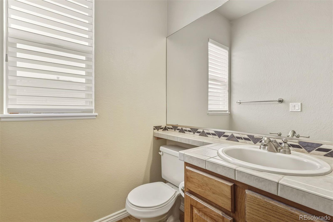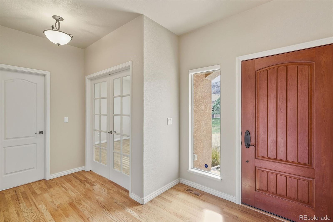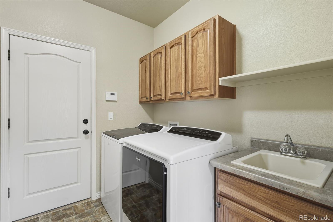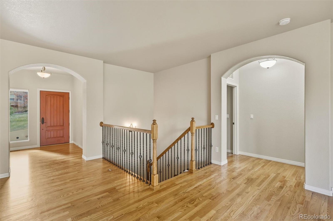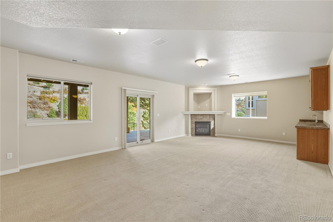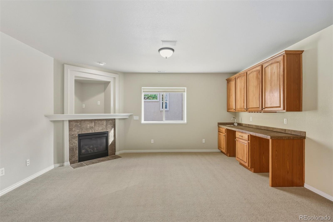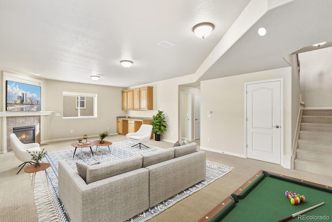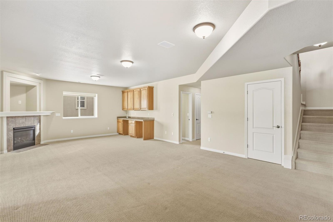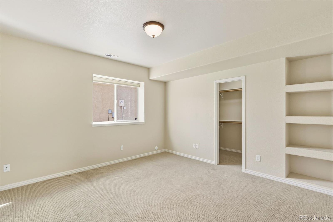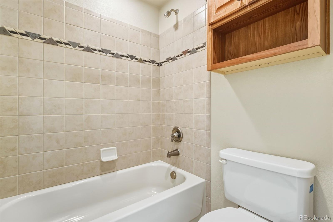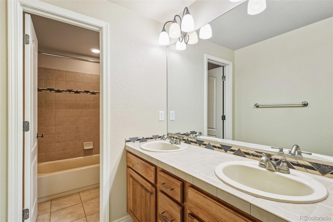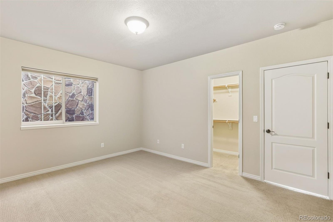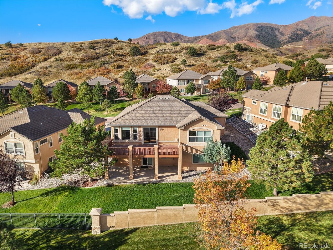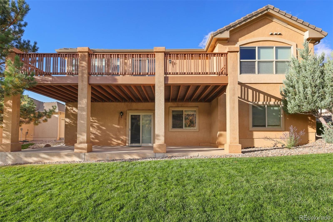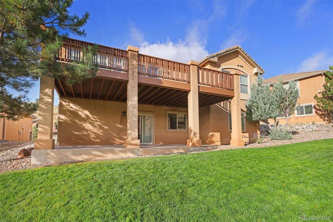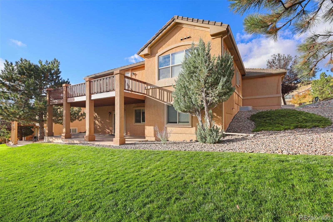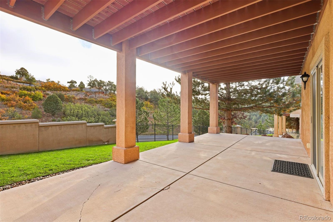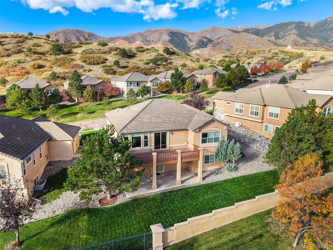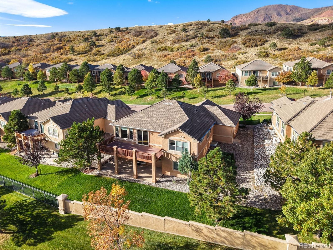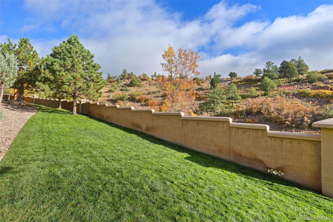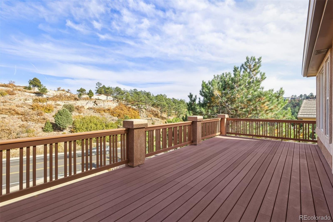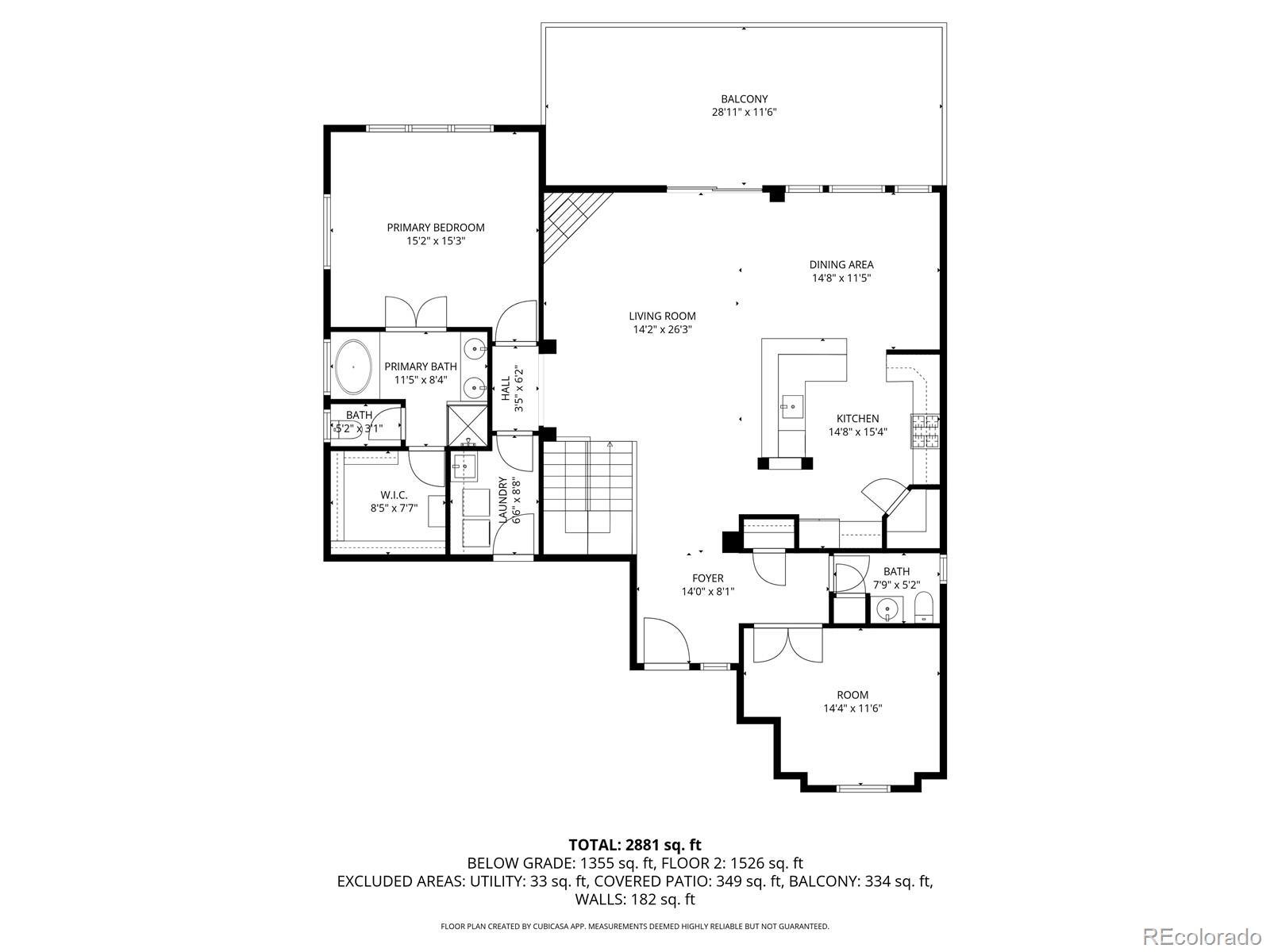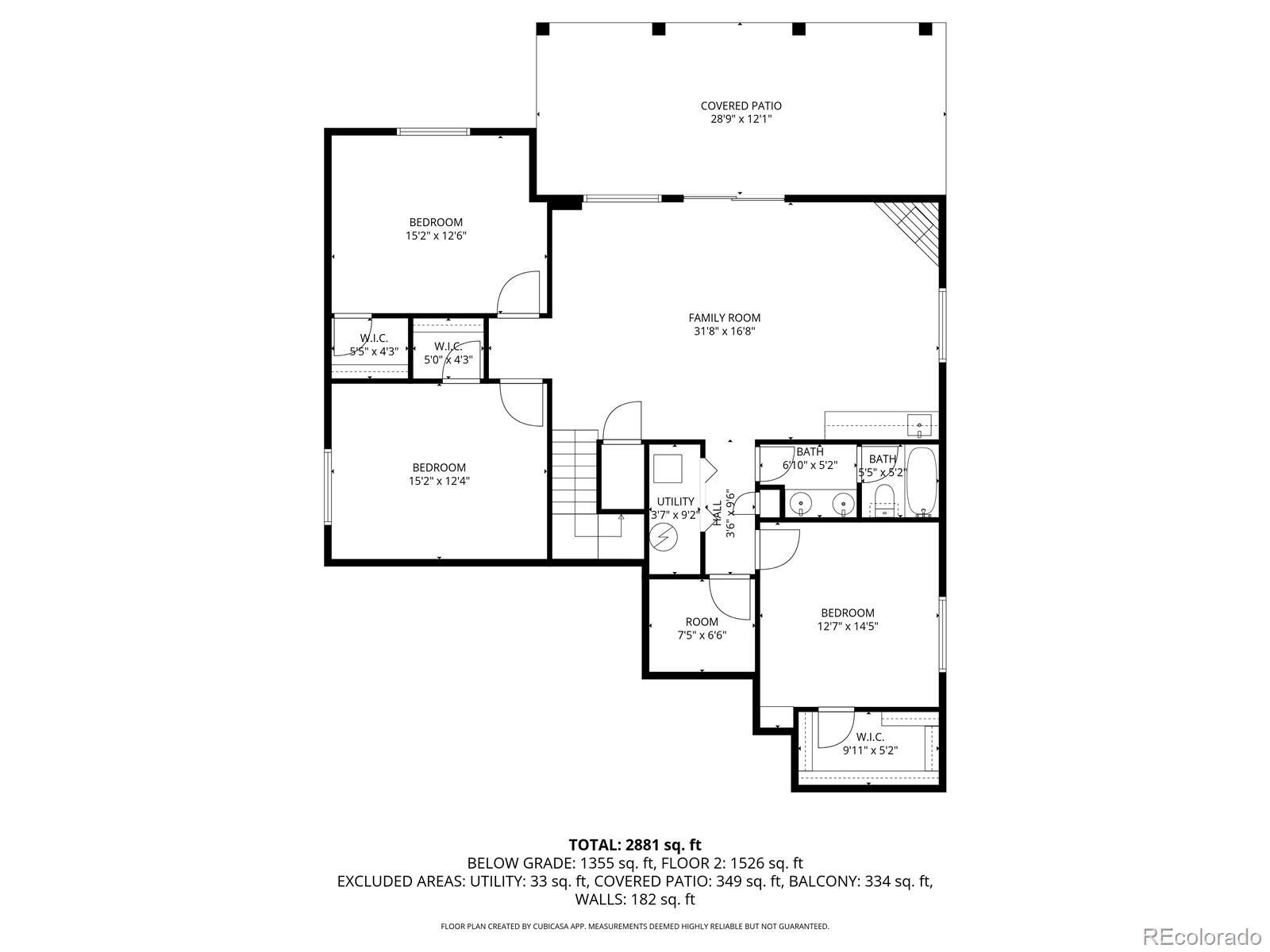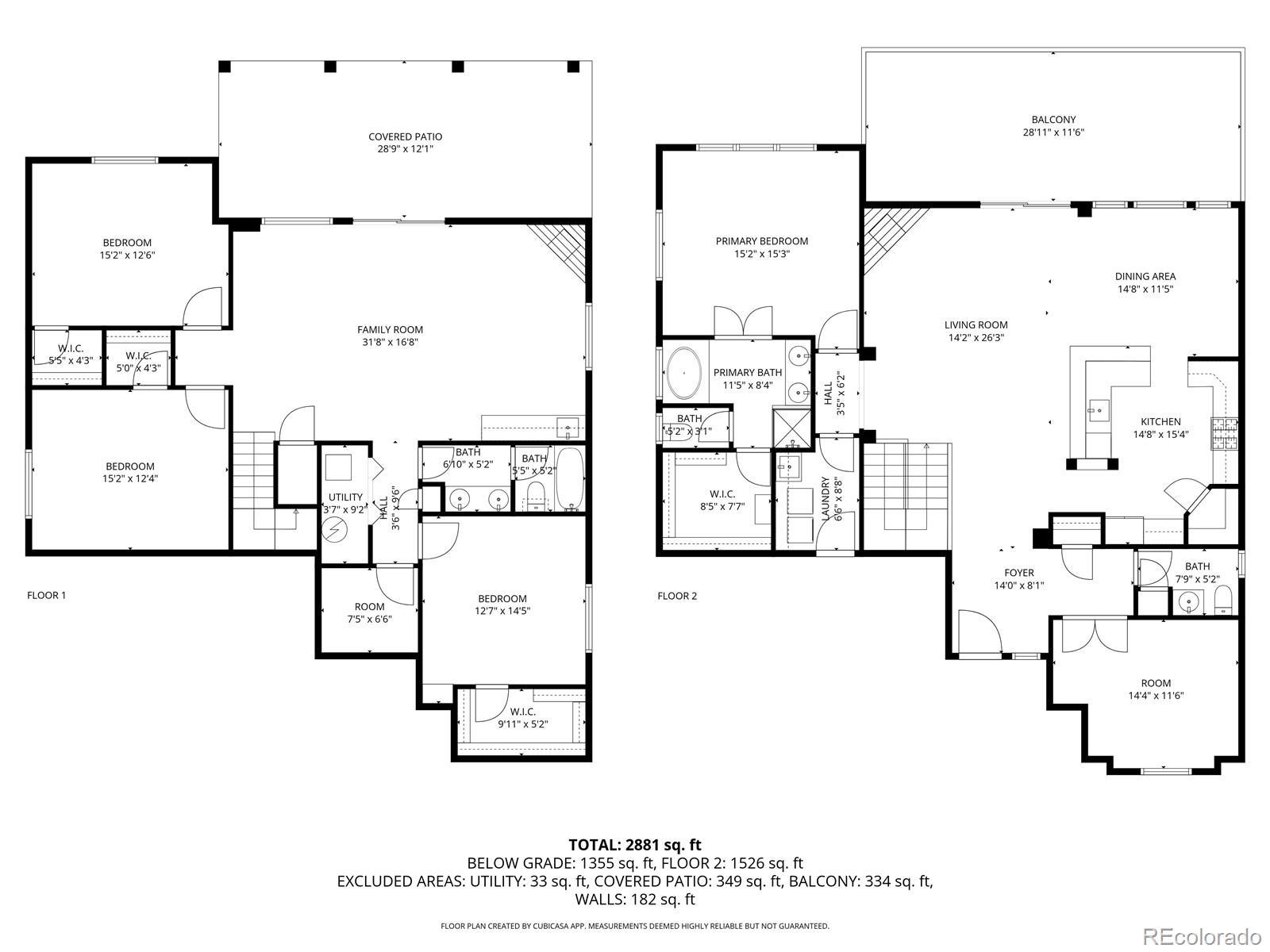Find us on...
Dashboard
- 4 Beds
- 3 Baths
- 3,096 Sqft
- .19 Acres
New Search X
2472 Sierra Oak Drive
Stunning Ranch Style Home Backing to a Scenic Bluff in Sought-After Peregrine. Welcome home to this beautifully appointed ranch-style retreat offering four bedrooms, three bathrooms, and breathtaking views from every angle. The inviting kitchen features gleaming hardwood floors, granite countertops, stainless steel appliances including a gas range, a walk-in pantry, and an adjoining dining space perfect for everyday living or entertaining. The open-concept family room showcases a cozy gas fireplace, hardwood flooring, and seamless flow to the dining nook. The main-level primary suite is a true haven with a luxurious 5-piece bath featuring a walk-in shower and jetted soaking tub. Step out from the main level to the enclosed composite deck and take in the serene scenery of the bluff directly behind the home. A main-level office provides the perfect space for the stay-at-home professional. Downstairs, the finished walk-out basement offers three spacious bedrooms, a full bath, and a large recreation room with a wet bar, ideal for entertaining or movie nights. Walk out to the lower patio and enjoy the private backyard surrounded by natural beauty. Located in the highly desired Peregrine neighborhood, this home is within the award-winning Academy District 20 schools and just a short drive to the Air Force Academy, shopping, restaurants, and entertainment. Experience the perfect blend of comfort, elegance, and Colorado living at its finest.
Listing Office: LIV Sotheby's International Realty 
Essential Information
- MLS® #9067239
- Price$720,000
- Bedrooms4
- Bathrooms3.00
- Full Baths2
- Half Baths1
- Square Footage3,096
- Acres0.19
- Year Built2005
- TypeResidential
- Sub-TypeSingle Family Residence
- StatusActive
Community Information
- Address2472 Sierra Oak Drive
- SubdivisionAlpine Glen
- CityColorado Springs
- CountyEl Paso
- StateCO
- Zip Code80919
Amenities
- UtilitiesElectricity Connected
- Parking Spaces3
- ParkingOversized
- # of Garages3
- ViewMountain(s)
Interior
- HeatingForced Air
- CoolingNone, Other
- FireplaceYes
- # of Fireplaces2
- FireplacesBasement, Living Room
- StoriesOne
Interior Features
Ceiling Fan(s), Five Piece Bath, Pantry, Primary Suite, Smoke Free, Walk-In Closet(s), Wet Bar
Appliances
Dishwasher, Disposal, Dryer, Microwave, Oven, Range, Refrigerator, Self Cleaning Oven, Washer
Exterior
- WindowsWindow Coverings
- RoofSpanish Tile
Lot Description
Open Space, Rolling Slope, Sprinklers In Front, Sprinklers In Rear
School Information
- DistrictAcademy 20
- ElementaryWoodmen-Roberts
- MiddleEagleview
- HighAir Academy
Additional Information
- Date ListedOctober 20th, 2025
- ZoningPUD HS
Listing Details
LIV Sotheby's International Realty
 Terms and Conditions: The content relating to real estate for sale in this Web site comes in part from the Internet Data eXchange ("IDX") program of METROLIST, INC., DBA RECOLORADO® Real estate listings held by brokers other than RE/MAX Professionals are marked with the IDX Logo. This information is being provided for the consumers personal, non-commercial use and may not be used for any other purpose. All information subject to change and should be independently verified.
Terms and Conditions: The content relating to real estate for sale in this Web site comes in part from the Internet Data eXchange ("IDX") program of METROLIST, INC., DBA RECOLORADO® Real estate listings held by brokers other than RE/MAX Professionals are marked with the IDX Logo. This information is being provided for the consumers personal, non-commercial use and may not be used for any other purpose. All information subject to change and should be independently verified.
Copyright 2025 METROLIST, INC., DBA RECOLORADO® -- All Rights Reserved 6455 S. Yosemite St., Suite 500 Greenwood Village, CO 80111 USA
Listing information last updated on December 26th, 2025 at 8:33am MST.

