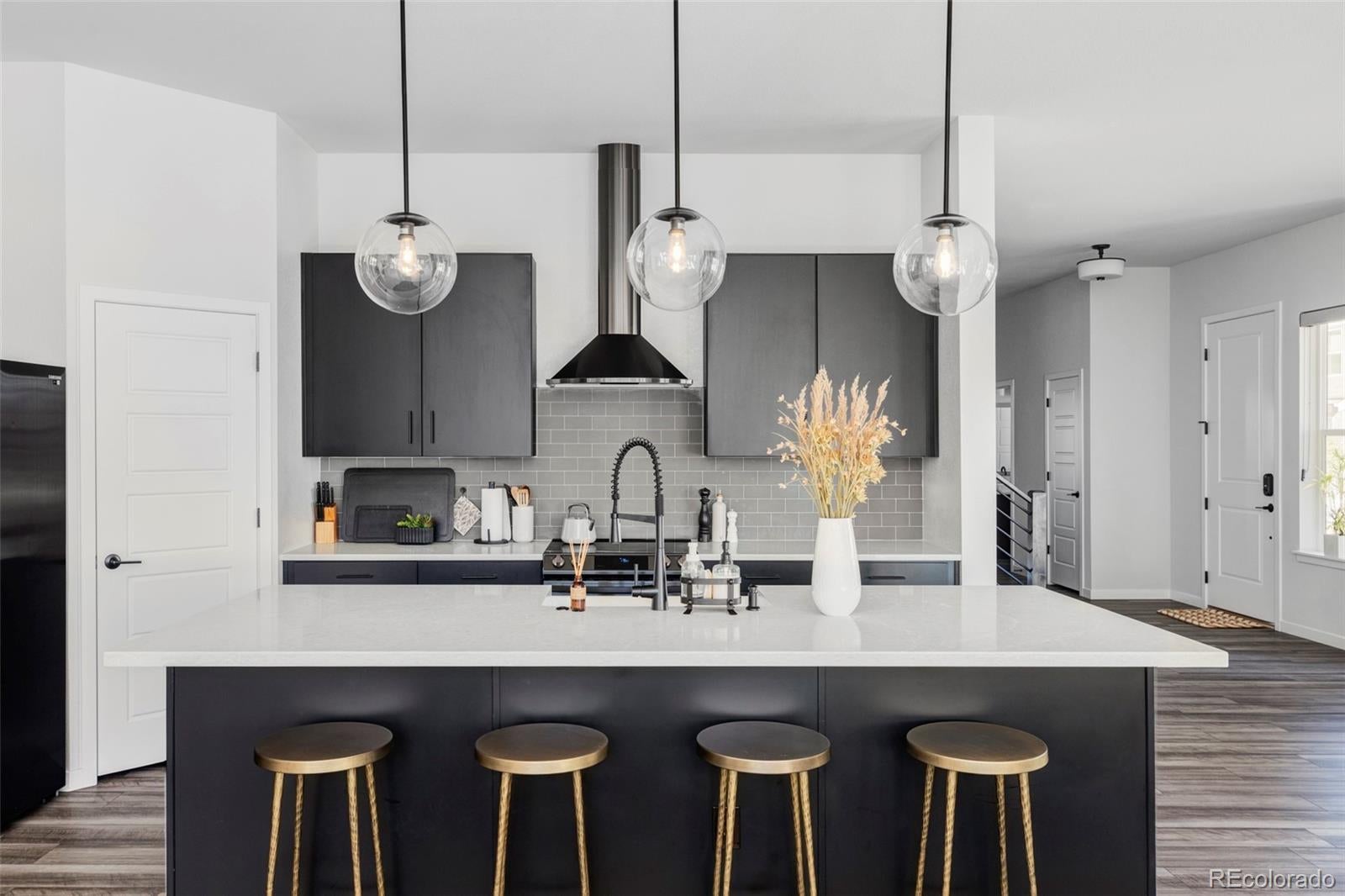Find us on...
Dashboard
- 4 Beds
- 4 Baths
- 4,134 Sqft
- .09 Acres
New Search X
1072 Torrey Lane
Framed by breathtaking views of South Table Mesa, this end-unit duplex embodies refined modern living with an elevated Colorado sensibility. High-end finishes and thoughtful design define every space, beginning with an open main level adorned with grey oak LVP flooring, 10-foot ceilings (14-ft in living room), and a striking floor-to-ceiling gas fireplace. The chef’s kitchen impresses with an oversized island, walk-in pantry, stainless steel range and shaker-style soft-close cabinetry, illuminated by modern pendant lighting. The dining area opens to a spacious outdoor entertaining space, creating a seamless flow between indoor and outdoor living. A light-filled office rounds out the first floor. Upstairs, the primary suite showcases 14-ft vaulted ceilings, a spa-like bath and a generous walk-in closet, joined by two additional bedrooms, as well as a second bathroom, and a convenient laundry room featuring utility sink. The finished basement offers flex space, wet bar, guest suite, and additional living area, as well as large storage room. The attached two-car garage and access to nearby trails complete this inviting Golden retreat. Ample additional guest parking on 10th Ave.
Listing Office: Milehimodern 
Essential Information
- MLS® #9070426
- Price$995,000
- Bedrooms4
- Bathrooms4.00
- Full Baths2
- Half Baths1
- Square Footage4,134
- Acres0.09
- Year Built2022
- TypeResidential
- Sub-TypeSingle Family Residence
- StyleContemporary
- StatusActive
Community Information
- Address1072 Torrey Lane
- SubdivisionUlysses Garden
- CityGolden
- CountyJefferson
- StateCO
- Zip Code80401
Amenities
- Parking Spaces2
- # of Garages2
- ViewMountain(s)
Utilities
Cable Available, Electricity Connected, Internet Access (Wired), Natural Gas Connected, Phone Available
Interior
- HeatingForced Air
- CoolingCentral Air
- FireplaceYes
- # of Fireplaces1
- FireplacesGas, Living Room
- StoriesTwo
Interior Features
Built-in Features, Ceiling Fan(s), Eat-in Kitchen, High Ceilings, High Speed Internet, In-Law Floorplan, Kitchen Island, Open Floorplan, Pantry, Primary Suite, Quartz Counters, Radon Mitigation System, Smart Ceiling Fan, Smart Light(s), Smart Thermostat, Smart Window Coverings, Smoke Free, Vaulted Ceiling(s), Walk-In Closet(s), Wet Bar
Appliances
Bar Fridge, Dishwasher, Disposal, Oven, Range, Range Hood, Refrigerator, Water Purifier
Exterior
- Exterior FeaturesLighting, Rain Gutters
- Lot DescriptionLevel
- RoofComposition
Windows
Egress Windows, Window Coverings
School Information
- DistrictJefferson County R-1
- ElementaryShelton
- MiddleBell
- HighGolden
Additional Information
- Date ListedOctober 9th, 2025
Listing Details
 Milehimodern
Milehimodern
 Terms and Conditions: The content relating to real estate for sale in this Web site comes in part from the Internet Data eXchange ("IDX") program of METROLIST, INC., DBA RECOLORADO® Real estate listings held by brokers other than RE/MAX Professionals are marked with the IDX Logo. This information is being provided for the consumers personal, non-commercial use and may not be used for any other purpose. All information subject to change and should be independently verified.
Terms and Conditions: The content relating to real estate for sale in this Web site comes in part from the Internet Data eXchange ("IDX") program of METROLIST, INC., DBA RECOLORADO® Real estate listings held by brokers other than RE/MAX Professionals are marked with the IDX Logo. This information is being provided for the consumers personal, non-commercial use and may not be used for any other purpose. All information subject to change and should be independently verified.
Copyright 2025 METROLIST, INC., DBA RECOLORADO® -- All Rights Reserved 6455 S. Yosemite St., Suite 500 Greenwood Village, CO 80111 USA
Listing information last updated on October 22nd, 2025 at 10:49pm MDT.




































