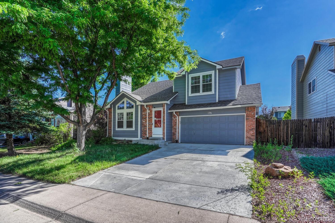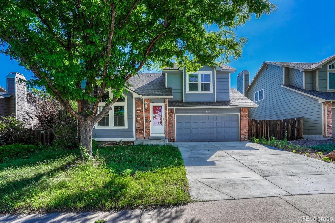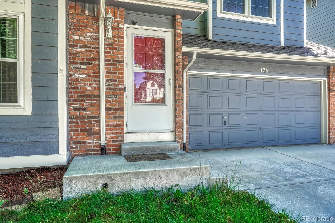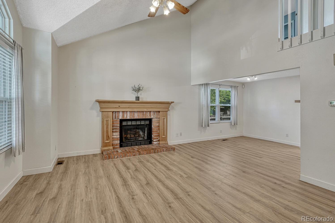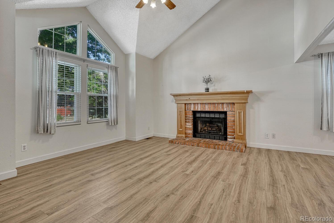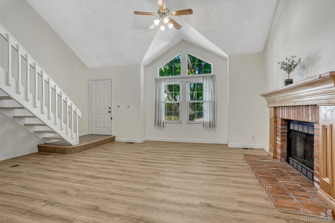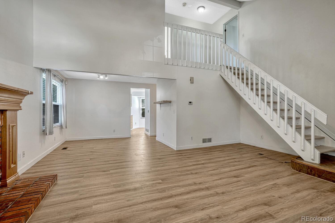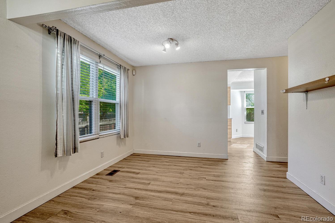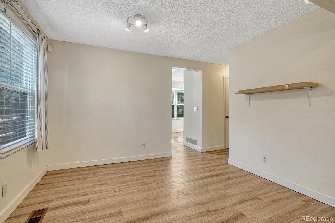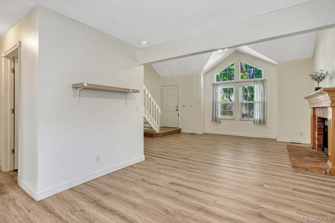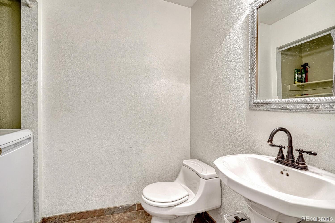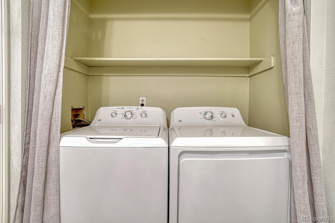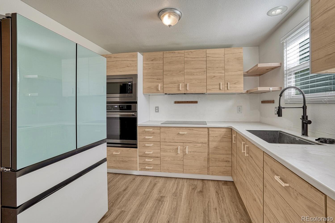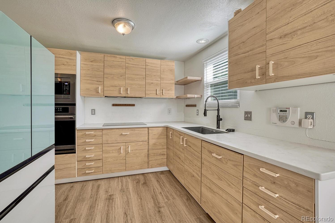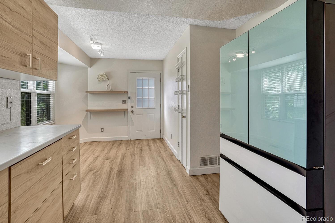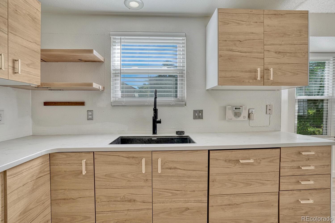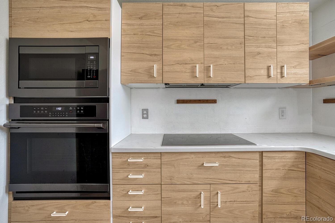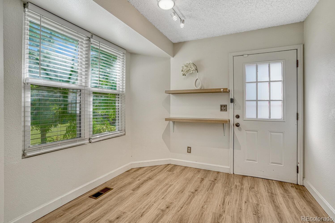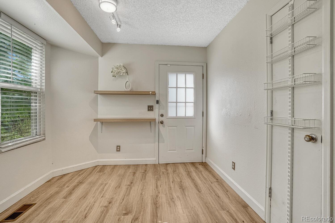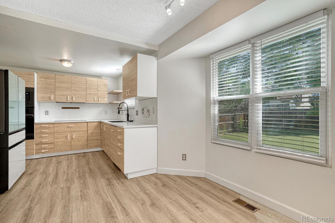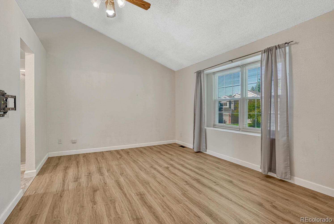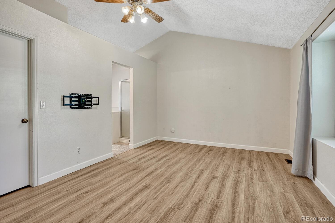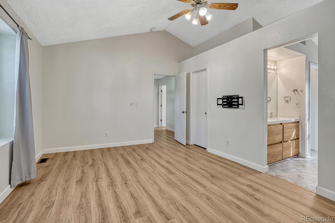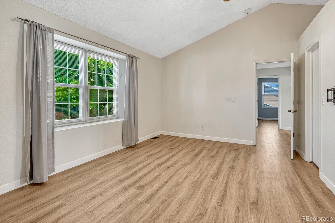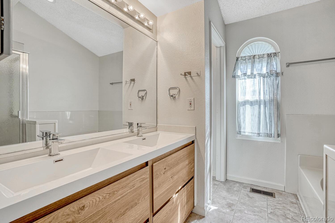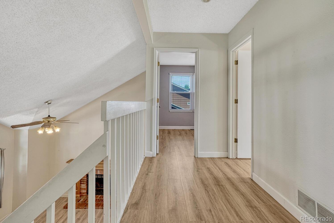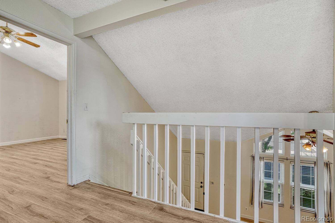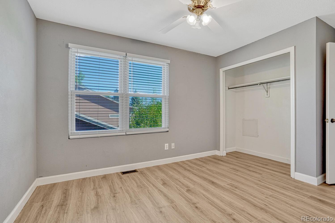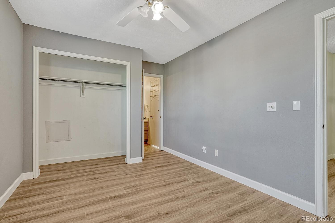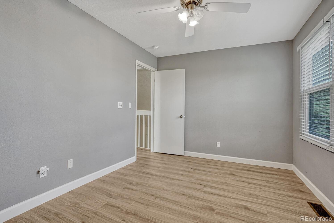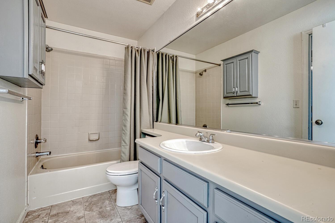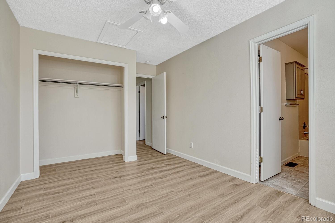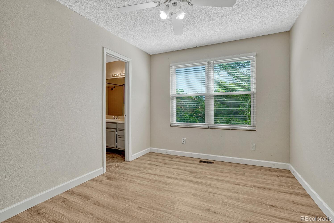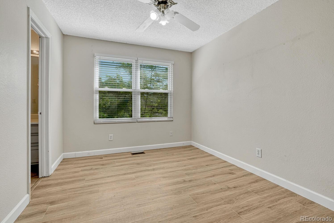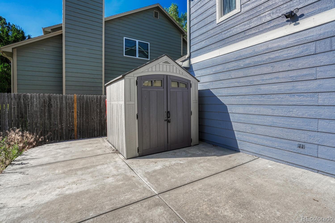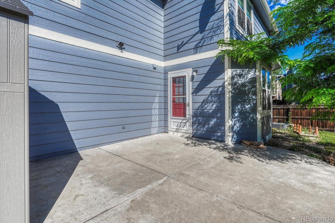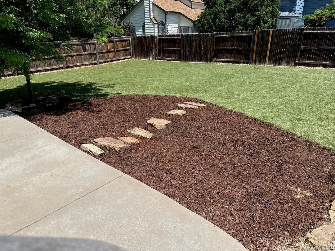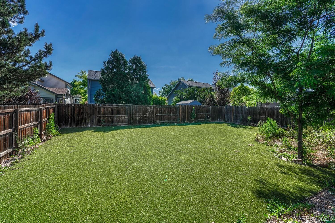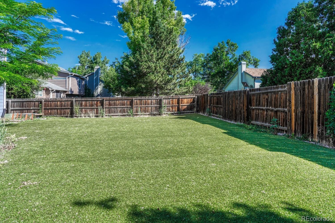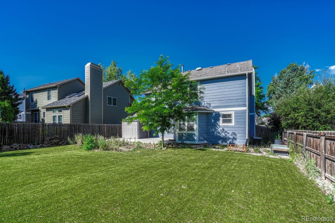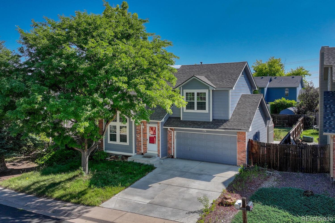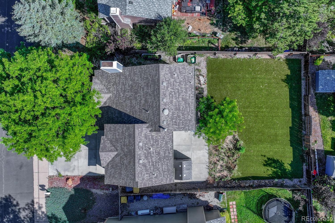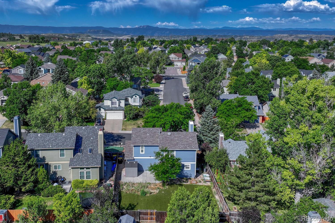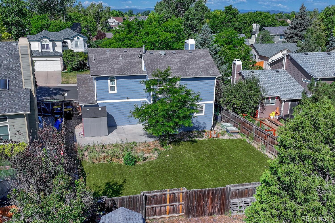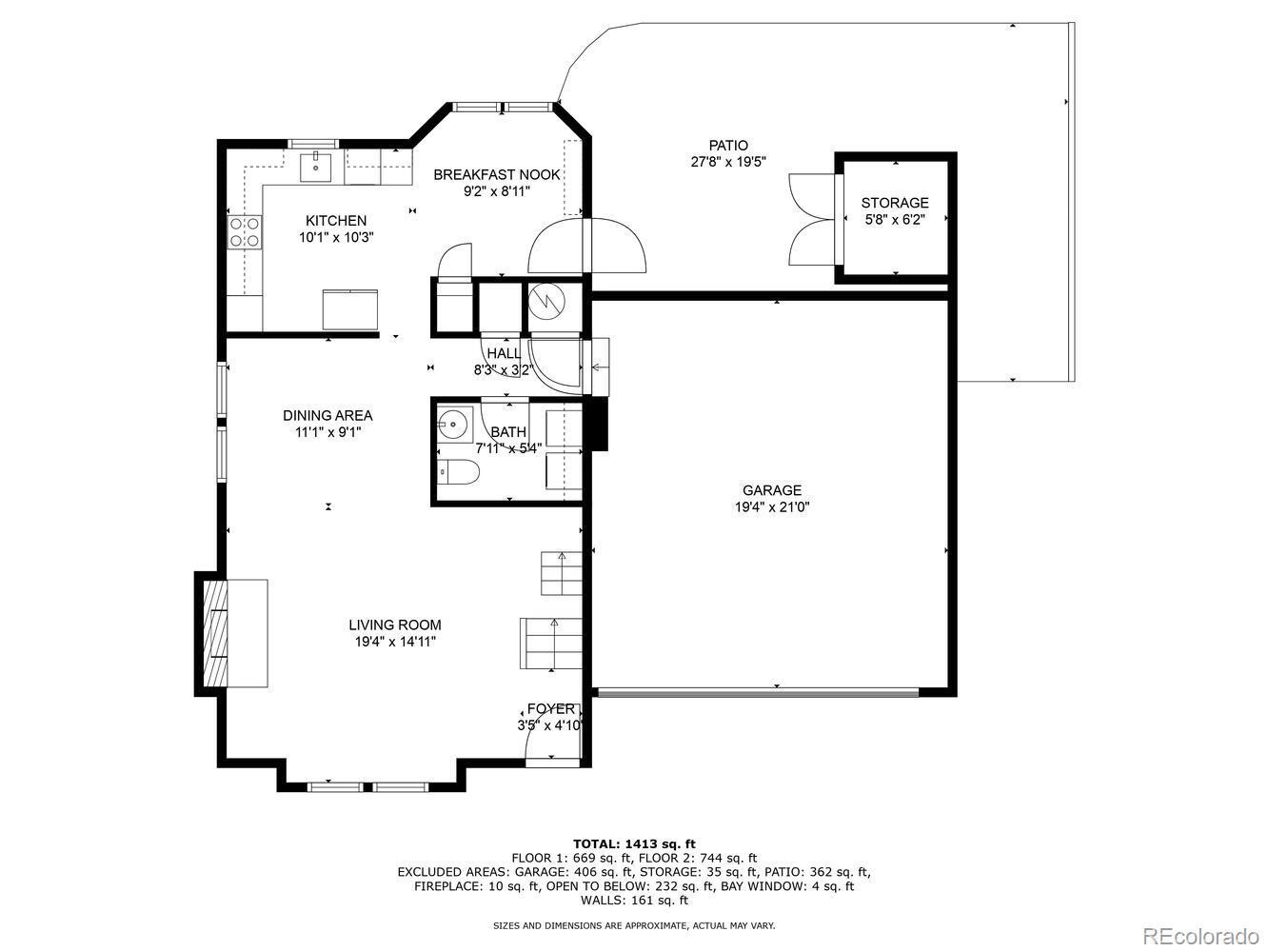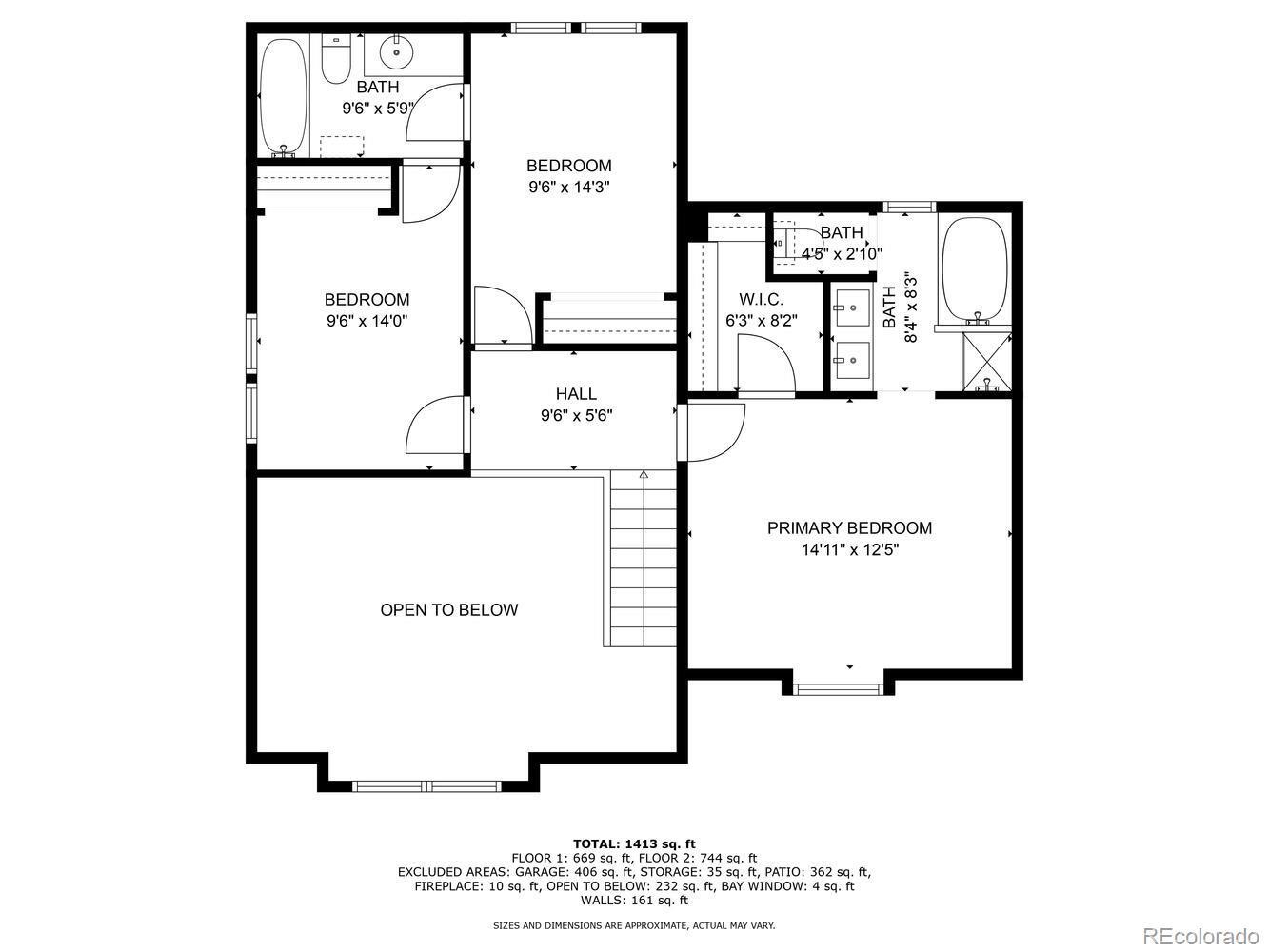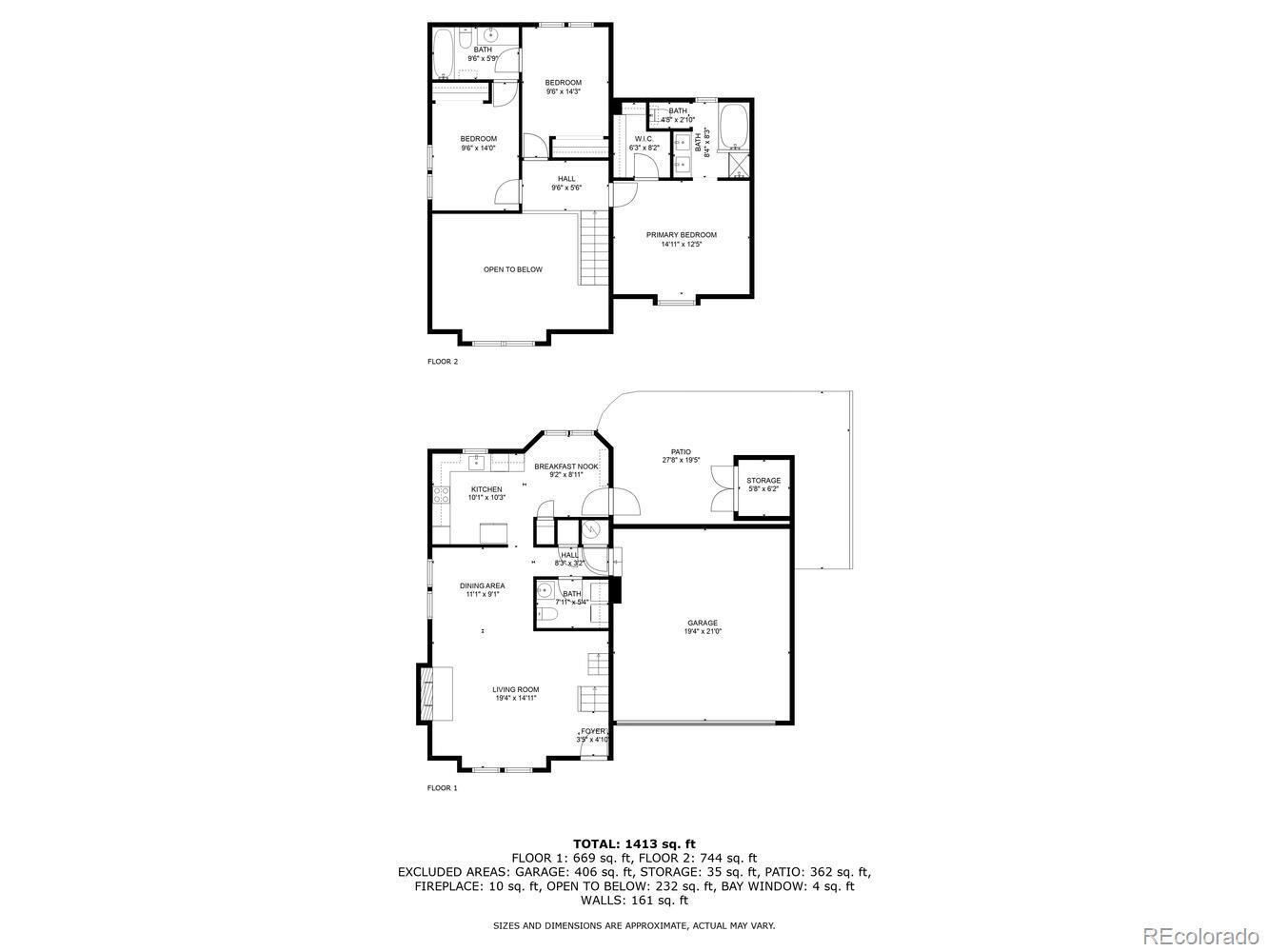Find us on...
Dashboard
- 3 Beds
- 3 Baths
- 1,458 Sqft
- .12 Acres
New Search X
176 S Pembrook Street
This move-in-ready home offers vaulted ceilings in the living room, a cozy fireplace, and an abundance of natural light. Yard cleanup up in progress. Newer windows and newer blinds/window coverings. West facing for afternoon shade-Walk to pool. The fully renovated kitchen features quartz countertops, newer stainless steel appliances, a pantry, and stylish modern finishes. Upstairs, the primary suite includes a Primary suite bathroom and walk in closet, while the two secondary bedrooms enjoy direct access to a shared hall bath. The main-floor laundry is conveniently located within the powder room. Step outside to a re-landscaped backyard with turf, providing a low-maintenance outdoor retreat. Ideally situated near parks, trails, and top-rated schools, this home is a must-see. Large back yard with low maintenance turf, storage shed and planters included. Relax on the patio space and enjoy summer BBQ's -Private backyard. Wonderful Founders Village location: Walk to parks, pool, schools. Close to grocery and great local restaurants. Minutes to downtown Castle Rock for often outdoor festivities. Close to I-25 access, the shops at castle rock and so much more.
Listing Office: Realty One Group Platinum Elite 
Essential Information
- MLS® #9072217
- Price$489,900
- Bedrooms3
- Bathrooms3.00
- Full Baths2
- Half Baths1
- Square Footage1,458
- Acres0.12
- Year Built1986
- TypeResidential
- Sub-TypeSingle Family Residence
- StyleContemporary
- StatusPending
Community Information
- Address176 S Pembrook Street
- SubdivisionFounders Village
- CityCastle Rock
- CountyDouglas
- StateCO
- Zip Code80104
Amenities
- Parking Spaces2
- # of Garages2
Amenities
Park, Playground, Pool, Tennis Court(s), Trail(s)
Utilities
Cable Available, Electricity Connected, Natural Gas Connected
Interior
- HeatingForced Air
- CoolingCentral Air
- FireplaceYes
- # of Fireplaces1
- FireplacesFamily Room
- StoriesTwo
Interior Features
Corian Counters, Eat-in Kitchen, Five Piece Bath, Open Floorplan, Primary Suite, Smoke Free, Vaulted Ceiling(s), Walk-In Closet(s)
Appliances
Cooktop, Dishwasher, Disposal, Microwave, Oven, Refrigerator, Self Cleaning Oven
Exterior
- Lot DescriptionLevel
- WindowsWindow Coverings
- RoofComposition
- FoundationStructural
School Information
- DistrictDouglas RE-1
- ElementaryRock Ridge
- MiddleMesa
- HighDouglas County
Additional Information
- Date ListedJuly 9th, 2025
Listing Details
Realty One Group Platinum Elite
 Terms and Conditions: The content relating to real estate for sale in this Web site comes in part from the Internet Data eXchange ("IDX") program of METROLIST, INC., DBA RECOLORADO® Real estate listings held by brokers other than RE/MAX Professionals are marked with the IDX Logo. This information is being provided for the consumers personal, non-commercial use and may not be used for any other purpose. All information subject to change and should be independently verified.
Terms and Conditions: The content relating to real estate for sale in this Web site comes in part from the Internet Data eXchange ("IDX") program of METROLIST, INC., DBA RECOLORADO® Real estate listings held by brokers other than RE/MAX Professionals are marked with the IDX Logo. This information is being provided for the consumers personal, non-commercial use and may not be used for any other purpose. All information subject to change and should be independently verified.
Copyright 2025 METROLIST, INC., DBA RECOLORADO® -- All Rights Reserved 6455 S. Yosemite St., Suite 500 Greenwood Village, CO 80111 USA
Listing information last updated on December 8th, 2025 at 1:18am MST.

