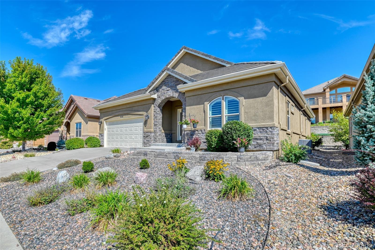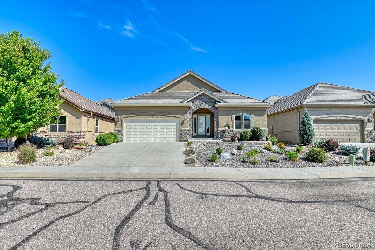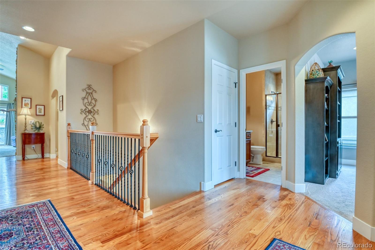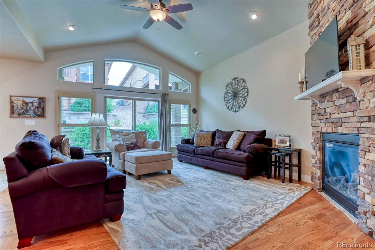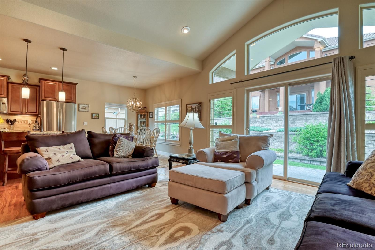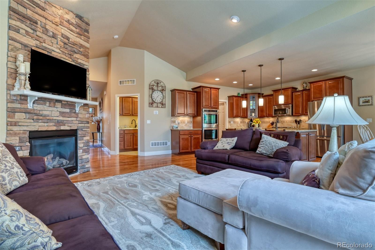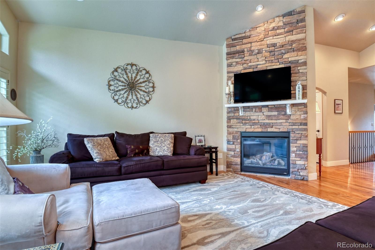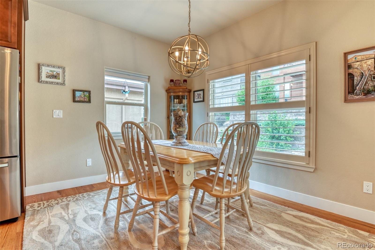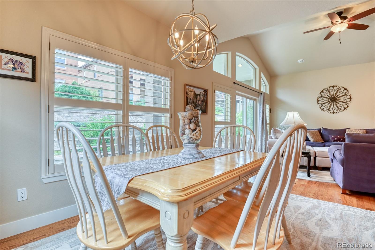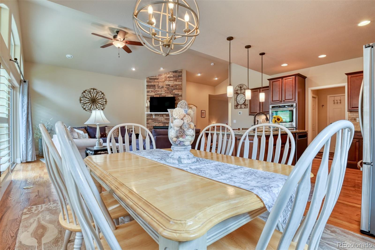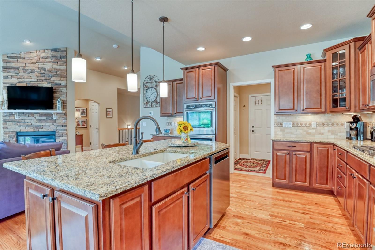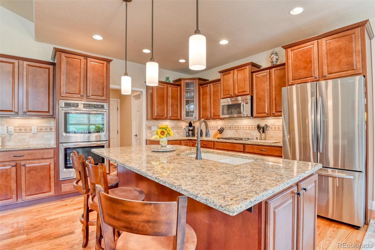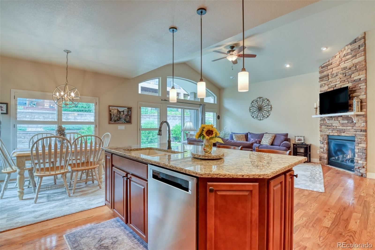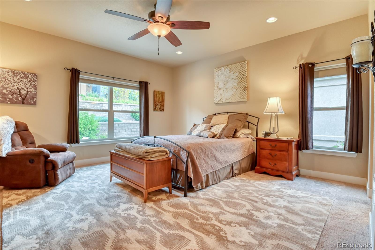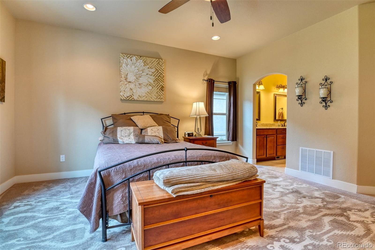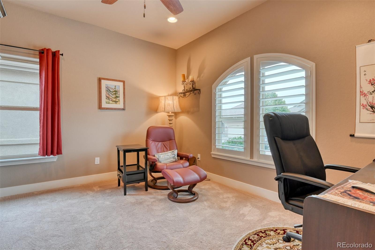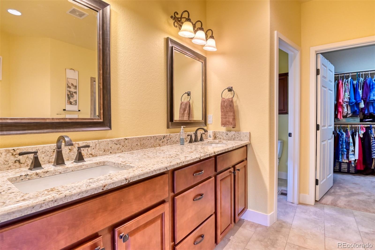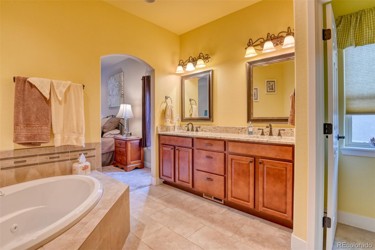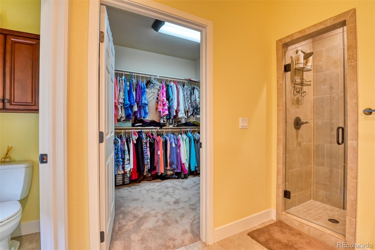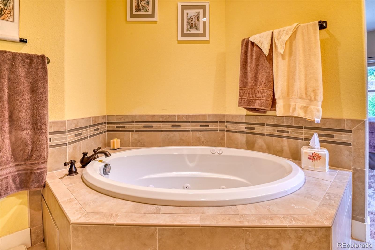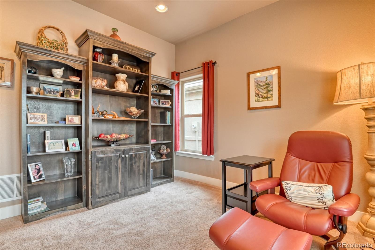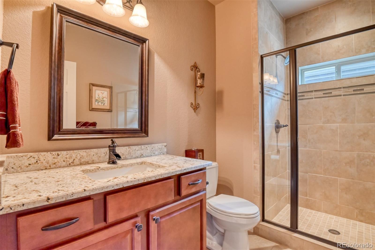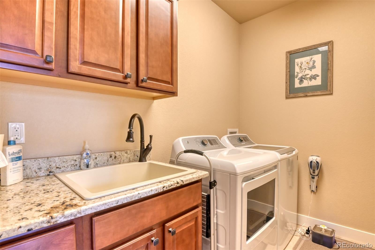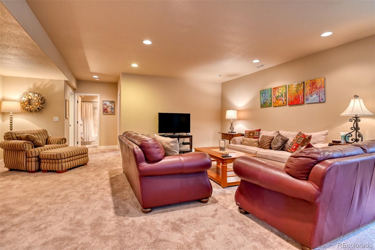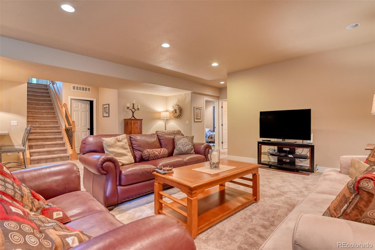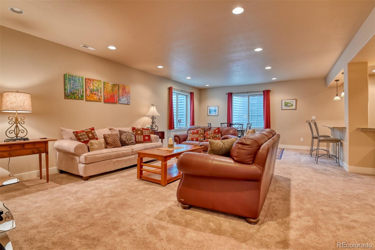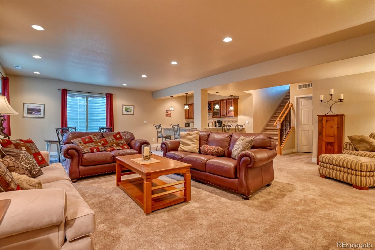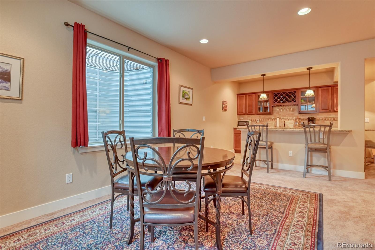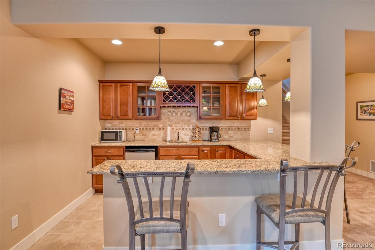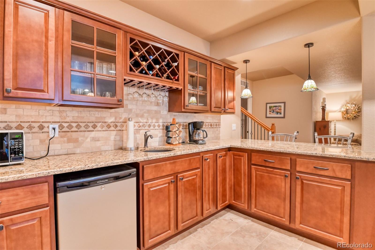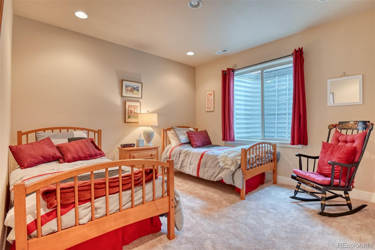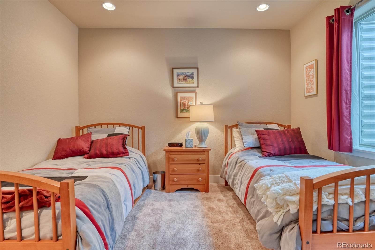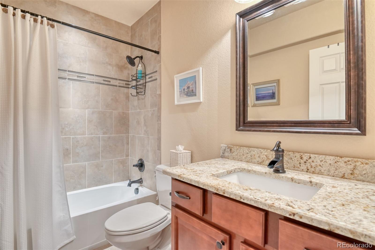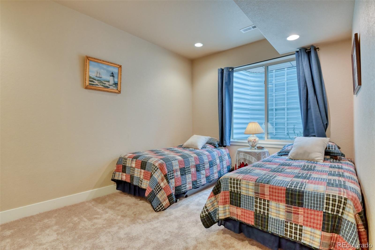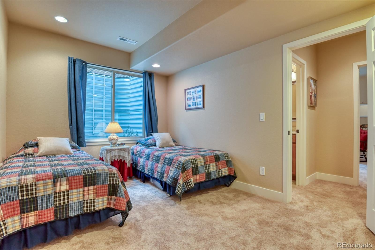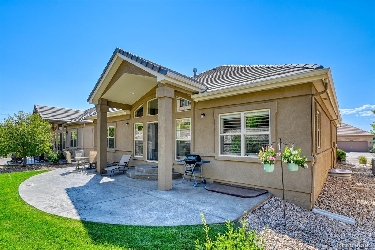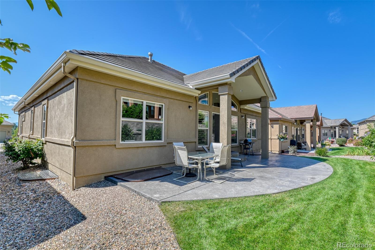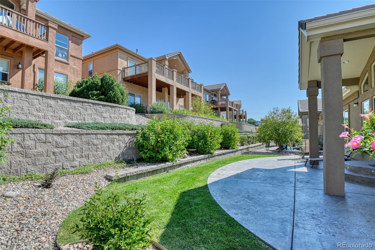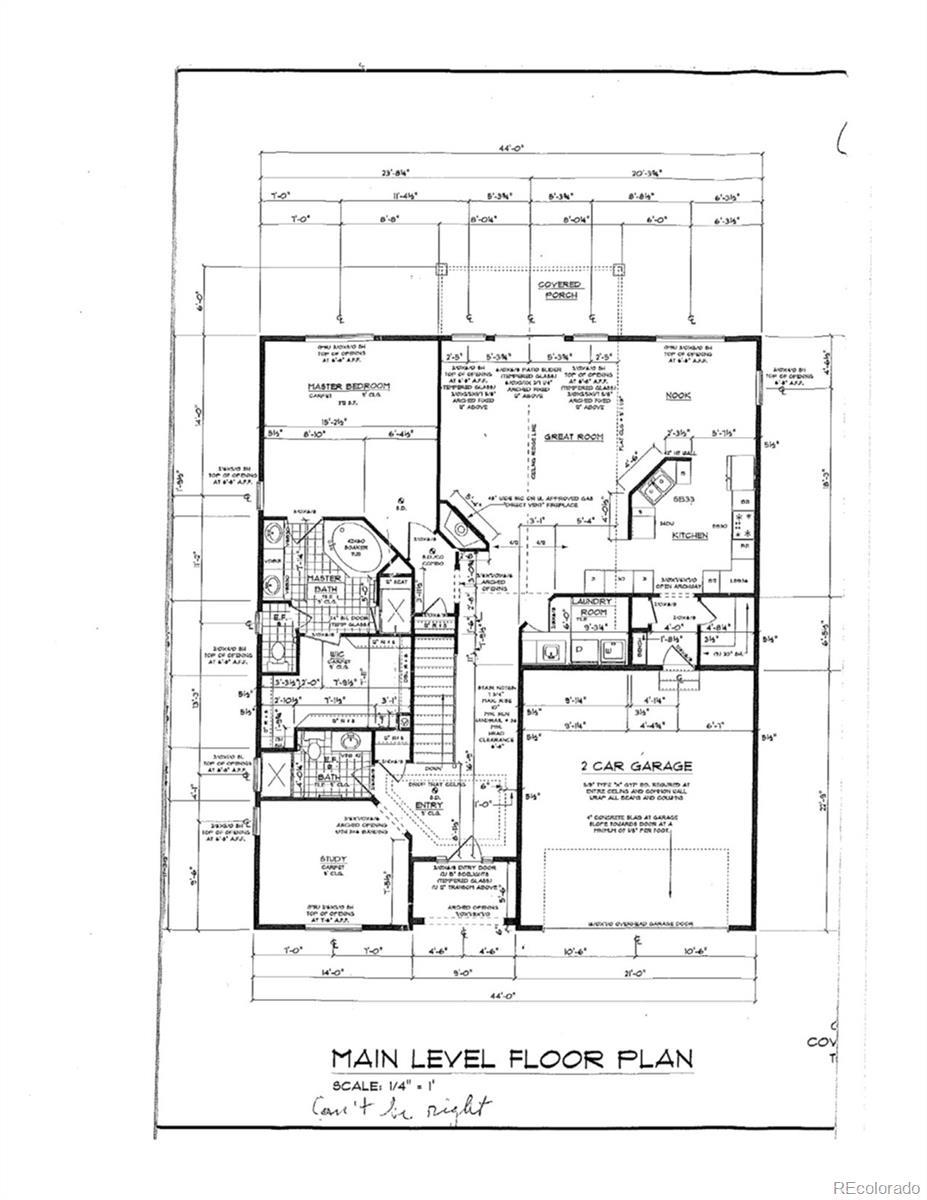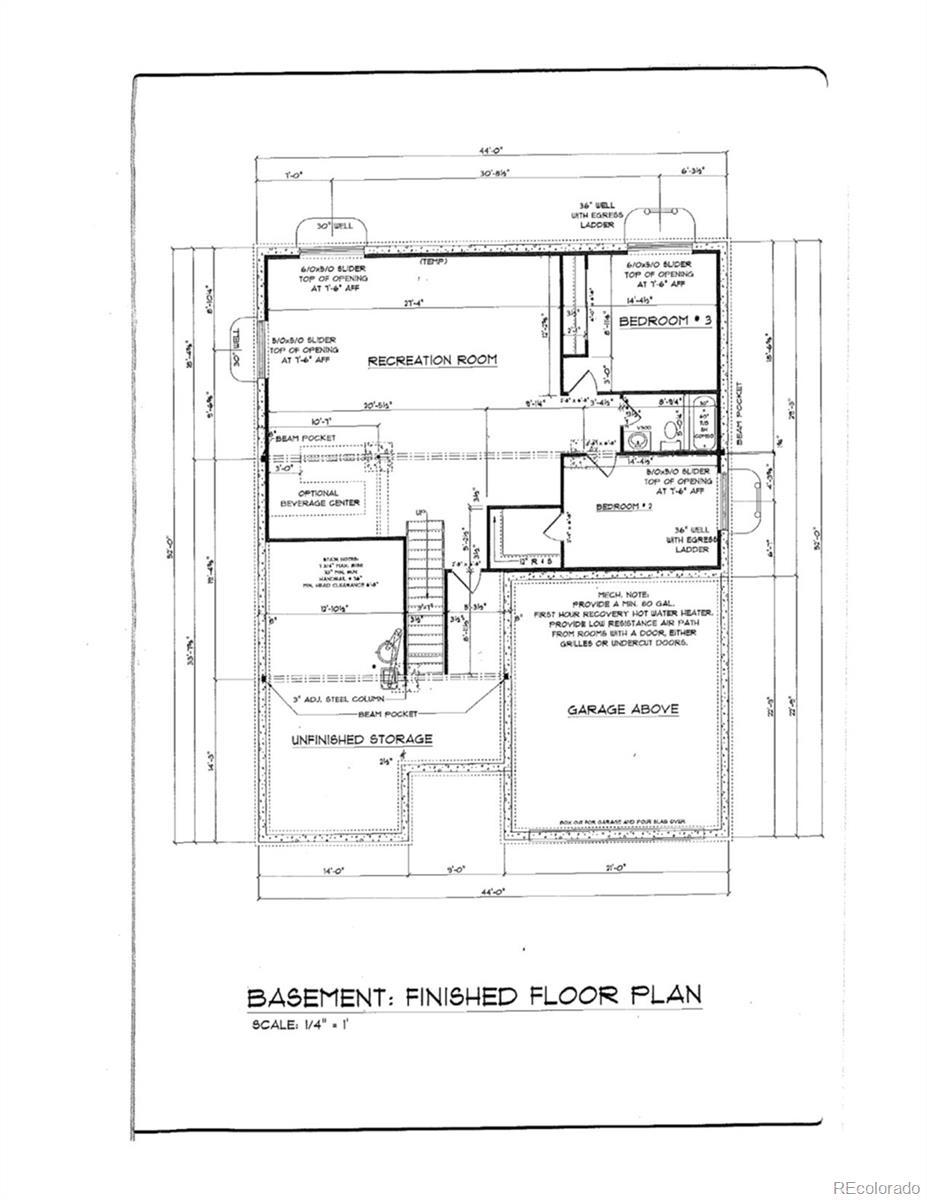Find us on...
Dashboard
- 3 Beds
- 3 Baths
- 2,958 Sqft
- .12 Acres
New Search X
8161 Regiment Court
Boasting over 3,500 sq. ft. of exceptional living space, this residence still looks like new and shines with quality finishes throughout. The main level features real hard wood flooring, a welcoming front office/sitting room, and a spacious great room highlighted by a wall of windows to let in lots of natural light. The gourmet kitchen includes a gas co-oktop, double ovens, granite countertops, and a large pantry. It’s never too early to start thinking about “Holiday Entertaining.” The expansive master suite offers a luxurious retreat with a jetted soaking tub, dual vanities, and a large walk-in closet. The finished basement provides even more living space with a family room, wet bar, two additional bedrooms, a full bath, and a large 22x16 storage area. Outdoor living is just as impressive with an oversized back patio with covered area and featuring built-in up-lighting. Best of all, this community is truly turnkey—HOA covers all landscaping, lawn care, and sprinkler system maintenance. Don’t miss the opportunity to own a like-new home in a prime location.
Listing Office: Davidson Biga Realty, Inc 
Essential Information
- MLS® #9080259
- Price$649,000
- Bedrooms3
- Bathrooms3.00
- Full Baths2
- Square Footage2,958
- Acres0.12
- Year Built2013
- TypeResidential
- Sub-TypeSingle Family Residence
- StatusActive
Community Information
- Address8161 Regiment Court
- SubdivisionSweetwater Ridge
- CityColorado Springs
- CountyEl Paso
- StateCO
- Zip Code80920
Amenities
- Parking Spaces2
- # of Garages2
Interior
- HeatingForced Air
- CoolingCentral Air
- FireplaceYes
- FireplacesGas Log, Great Room
- StoriesOne
Interior Features
Five Piece Bath, Granite Counters, High Ceilings, Kitchen Island, Open Floorplan, Smoke Free, Vaulted Ceiling(s), Walk-In Closet(s), Wet Bar
Appliances
Cooktop, Dishwasher, Disposal, Double Oven, Dryer, Microwave, Refrigerator, Washer
Exterior
- WindowsWindow Coverings
- RoofSpanish Tile
School Information
- DistrictAcademy 20
- ElementaryHigh Plains
- MiddleMountain Ridge
- HighRampart
Additional Information
- Date ListedOctober 3rd, 2025
- ZoningPUD
Listing Details
 Davidson Biga Realty, Inc
Davidson Biga Realty, Inc
 Terms and Conditions: The content relating to real estate for sale in this Web site comes in part from the Internet Data eXchange ("IDX") program of METROLIST, INC., DBA RECOLORADO® Real estate listings held by brokers other than RE/MAX Professionals are marked with the IDX Logo. This information is being provided for the consumers personal, non-commercial use and may not be used for any other purpose. All information subject to change and should be independently verified.
Terms and Conditions: The content relating to real estate for sale in this Web site comes in part from the Internet Data eXchange ("IDX") program of METROLIST, INC., DBA RECOLORADO® Real estate listings held by brokers other than RE/MAX Professionals are marked with the IDX Logo. This information is being provided for the consumers personal, non-commercial use and may not be used for any other purpose. All information subject to change and should be independently verified.
Copyright 2025 METROLIST, INC., DBA RECOLORADO® -- All Rights Reserved 6455 S. Yosemite St., Suite 500 Greenwood Village, CO 80111 USA
Listing information last updated on November 1st, 2025 at 12:48am MDT.

