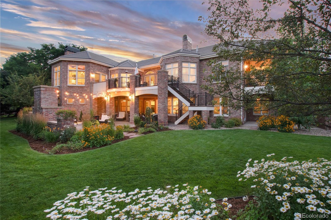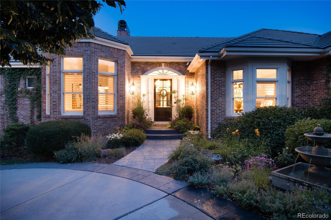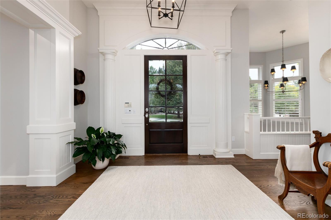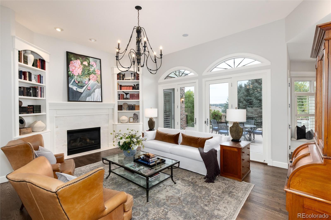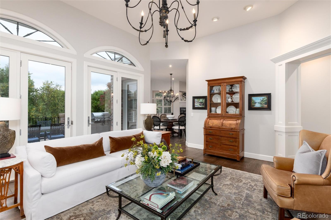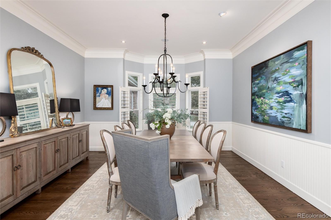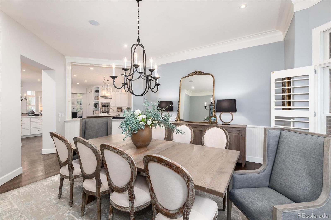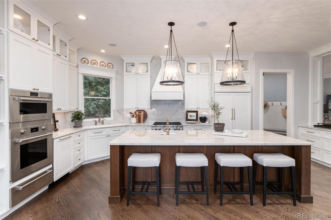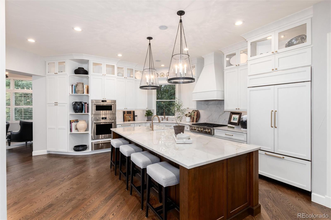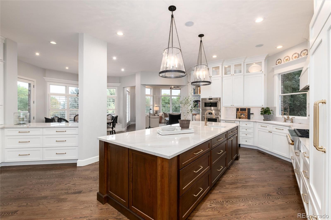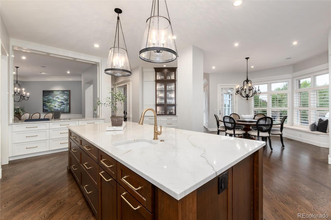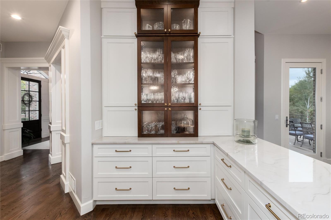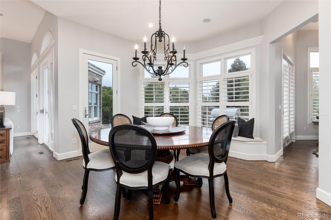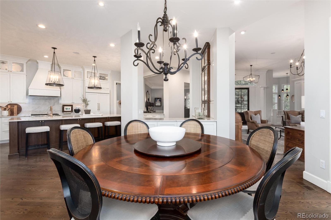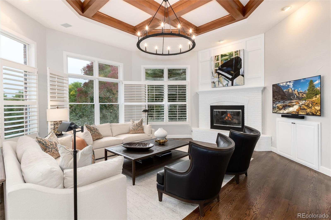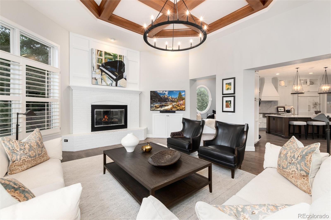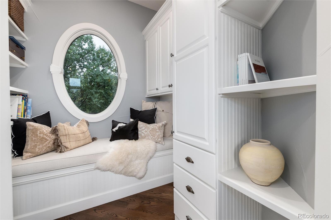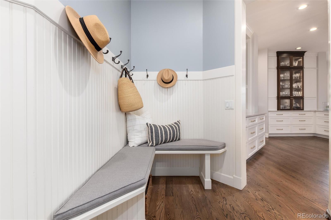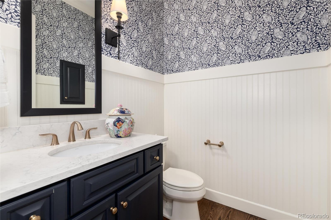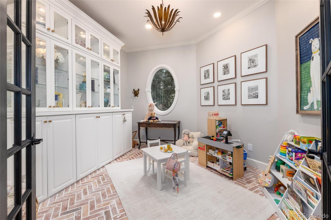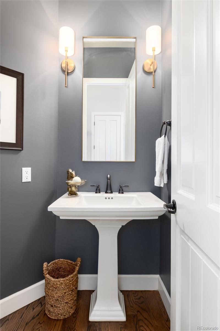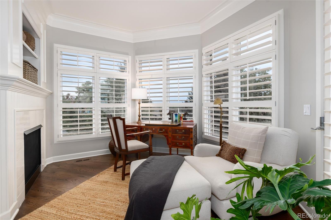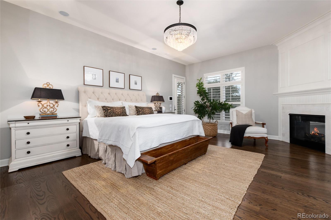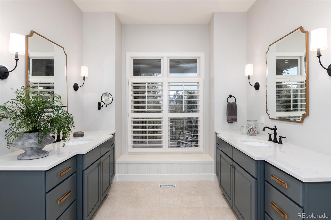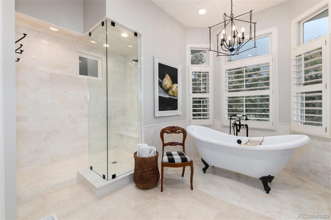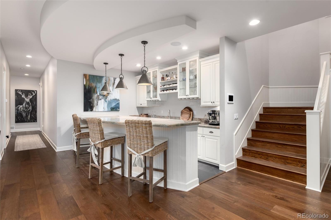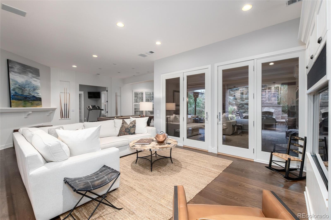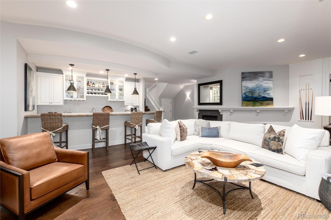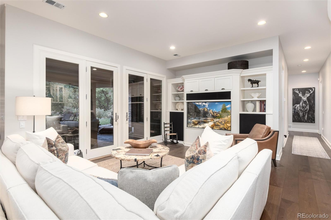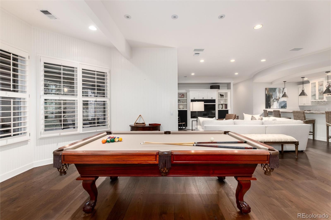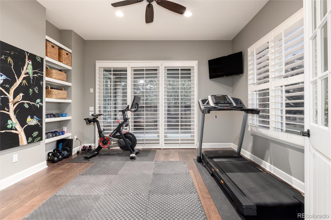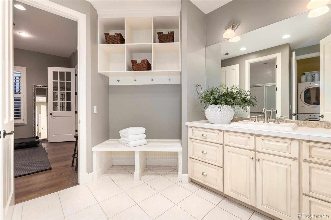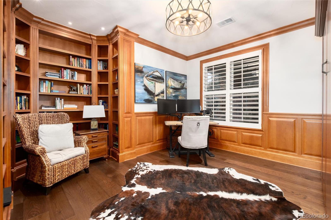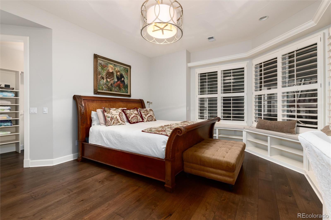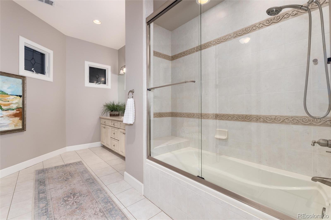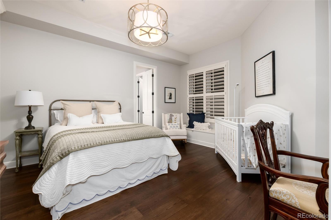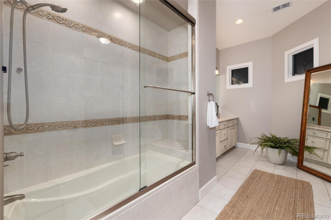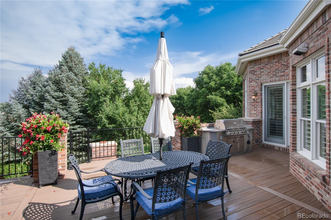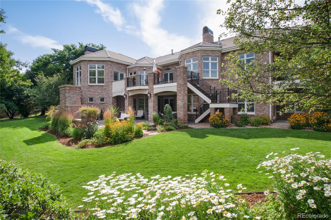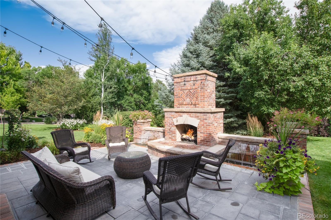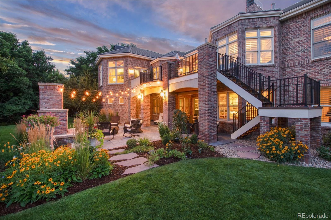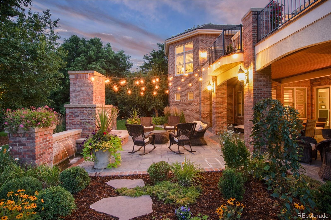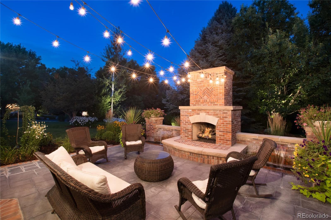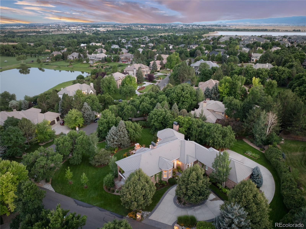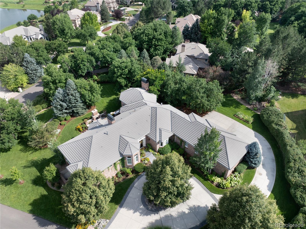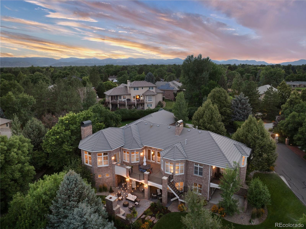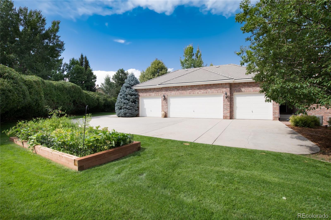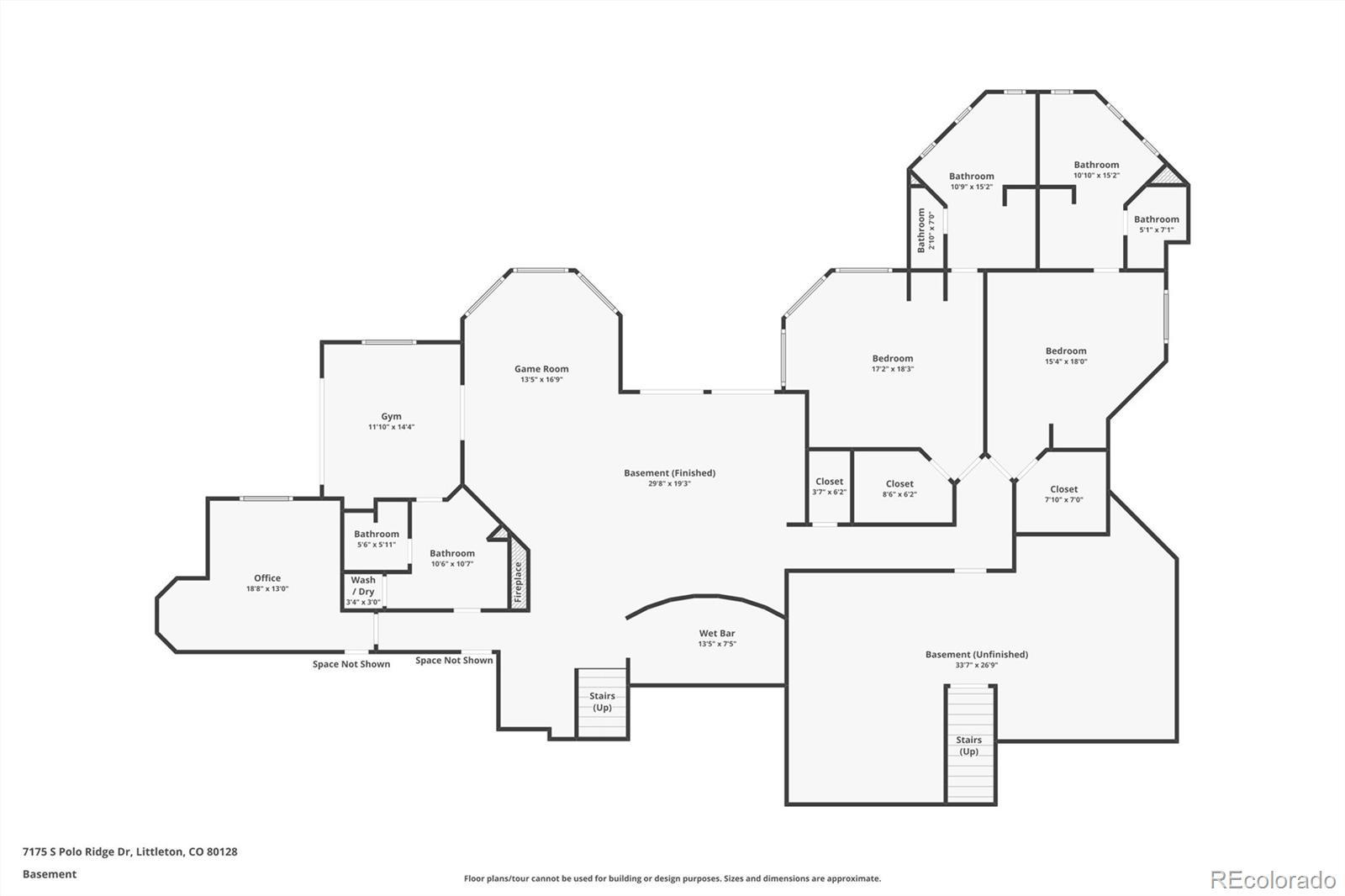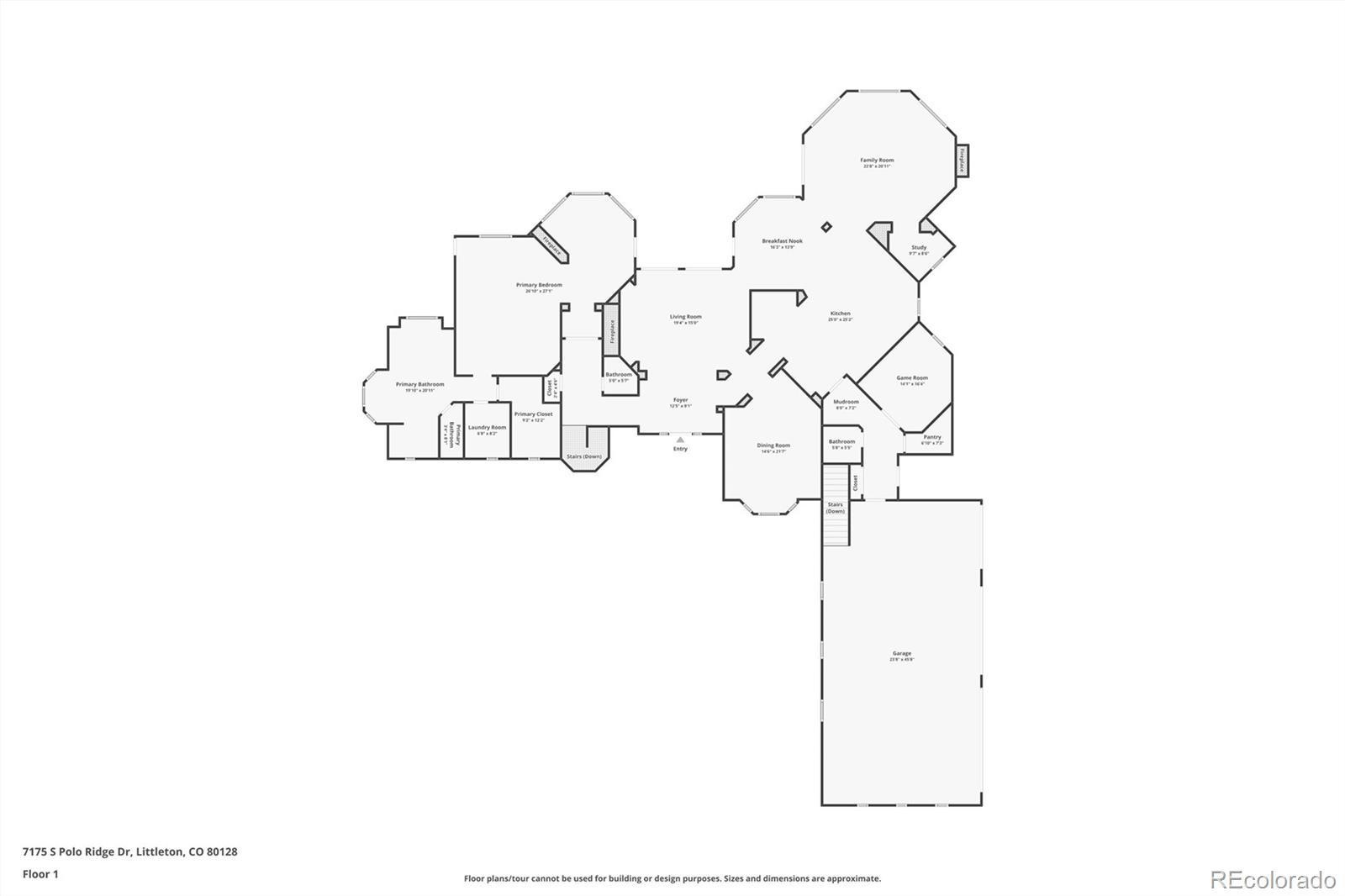Find us on...
Dashboard
- 4 Beds
- 6 Baths
- 6,540 Sqft
- .97 Acres
New Search X
7175 S Polo Ridge Drive
7175 Polo Ridge Drive is a picture-perfect brick walk-out ranch in the exclusive gated community of Polo Reserve, one of Colorado’s most prestigious gated enclaves. Set on a breathtaking 1-acre estate, this custom home is enveloped by mature trees & professionally landscaped grounds, creating a private oasis ideal for quiet relaxation & grand-scale entertaining. Step inside & feel the warmth & sophistication of a meticulously maintained home w/ true pride of ownership, updated & remodeled to the highest standards. Recent renovations include gourmet chef inspired kitchen, fresh interior paint, designer light fixtures, primary bath & main floor powder rooms, addition of office or playroom & refinished hardwood floors throughout. Expansive windows fill the home with abundant natural light, enhancing the open floor plan designed for effortless everyday living & elegant entertaining. 6,500+ square feet of refined living space, home includes 4 beds (primary on main floor, others on lower level), 6 baths, & an oversized 4-car garage (w/ second set of stairs to basement). Main floor offers formal living & dining room inviting for intimate gatherings while the family room features a modern hearth & large picture windows overlooking the backyard. Designer kitchen is functional yet beautiful w/ abundant cabinet space, a large island & Wolf/Sub-Zero appliances. The luxurious primary suite w/ separate sitting area w/ fireplace, spa-like bath (w/ laundry) & private balcony is the perfect spot to relax. Lower level offers additional living space w/ wet bar and plenty of space for entertaining. Additionally, there are two ensuite bedrooms, an office/bedroom and bonus room for exercise or studio, ¾ bath and laundry. Just steps away from the polo fields & conveniently located near Columbine Country Club, Old Town Littleton, restaurants, shopping & miles of hiking/biking trails & in highly acclaimed Littleton Public School District. Easy 470 access & close proximity to light rail.
Listing Office: Madison & Company Properties 
Essential Information
- MLS® #9083191
- Price$2,995,000
- Bedrooms4
- Bathrooms6.00
- Full Baths3
- Half Baths2
- Square Footage6,540
- Acres0.97
- Year Built2000
- TypeResidential
- Sub-TypeSingle Family Residence
- StatusActive
Community Information
- Address7175 S Polo Ridge Drive
- SubdivisionPolo Reserve
- CityLittleton
- CountyArapahoe
- StateCO
- Zip Code80128
Amenities
- AmenitiesGated, Trail(s)
- Parking Spaces4
- ParkingCircular Driveway, Concrete
- # of Garages4
Utilities
Electricity Connected, Natural Gas Connected
Interior
- HeatingForced Air
- CoolingCentral Air
- FireplaceYes
- # of Fireplaces4
- StoriesOne
Interior Features
Breakfast Bar, Built-in Features, Ceiling Fan(s), Eat-in Kitchen, Entrance Foyer, Five Piece Bath, Granite Counters, Kitchen Island, Pantry, Primary Suite, Sound System, Walk-In Closet(s), Wet Bar
Appliances
Cooktop, Dishwasher, Disposal, Double Oven, Dryer, Microwave, Refrigerator, Warming Drawer, Washer, Wine Cooler
Fireplaces
Basement, Family Room, Living Room, Primary Bedroom
Exterior
- Exterior FeaturesBalcony, Water Feature
- WindowsWindow Coverings
- RoofConcrete
Lot Description
Cul-De-Sac, Level, Many Trees, Sprinklers In Front, Sprinklers In Rear
School Information
- DistrictLittleton 6
- ElementaryWilder
- MiddleGoddard
- HighHeritage
Additional Information
- Date ListedOctober 10th, 2025
Listing Details
 Madison & Company Properties
Madison & Company Properties
 Terms and Conditions: The content relating to real estate for sale in this Web site comes in part from the Internet Data eXchange ("IDX") program of METROLIST, INC., DBA RECOLORADO® Real estate listings held by brokers other than RE/MAX Professionals are marked with the IDX Logo. This information is being provided for the consumers personal, non-commercial use and may not be used for any other purpose. All information subject to change and should be independently verified.
Terms and Conditions: The content relating to real estate for sale in this Web site comes in part from the Internet Data eXchange ("IDX") program of METROLIST, INC., DBA RECOLORADO® Real estate listings held by brokers other than RE/MAX Professionals are marked with the IDX Logo. This information is being provided for the consumers personal, non-commercial use and may not be used for any other purpose. All information subject to change and should be independently verified.
Copyright 2026 METROLIST, INC., DBA RECOLORADO® -- All Rights Reserved 6455 S. Yosemite St., Suite 500 Greenwood Village, CO 80111 USA
Listing information last updated on February 14th, 2026 at 12:33am MST.

