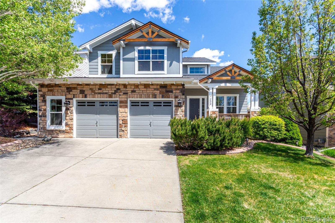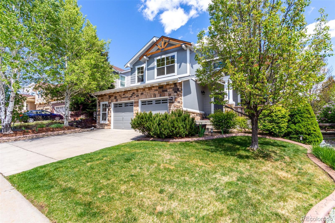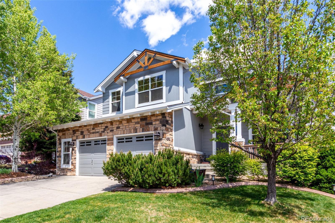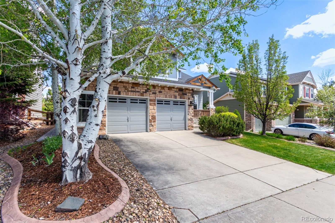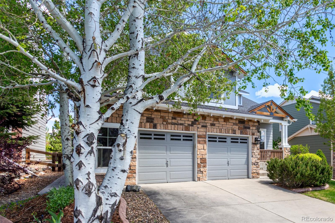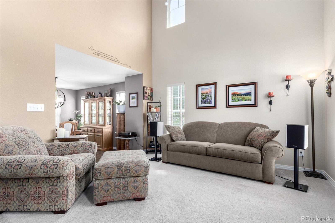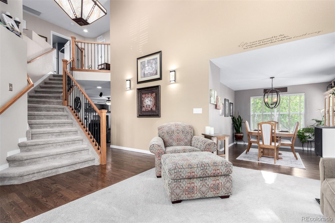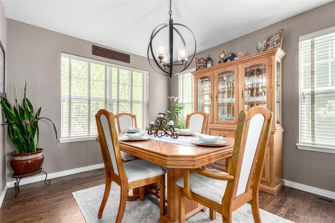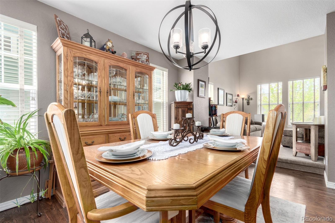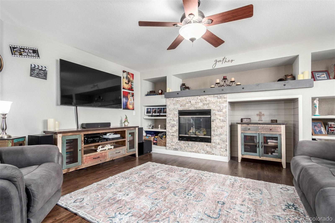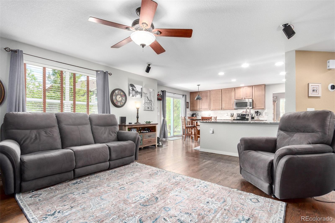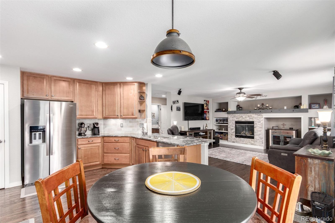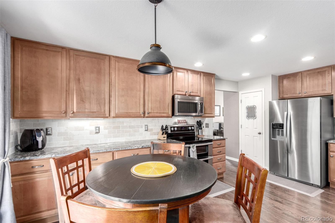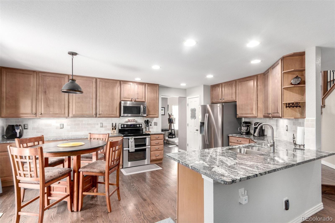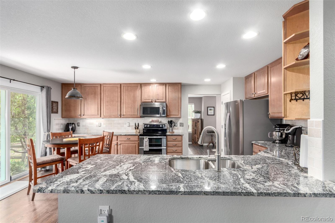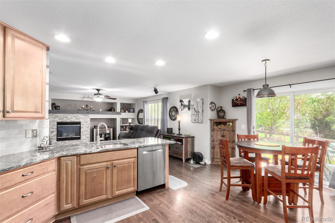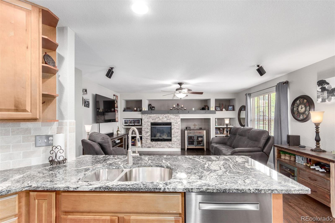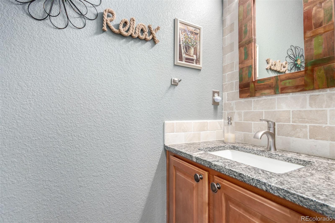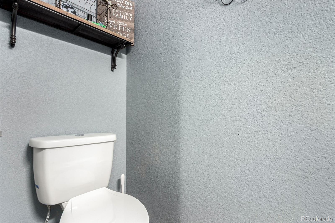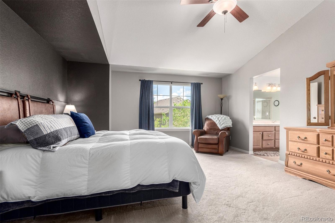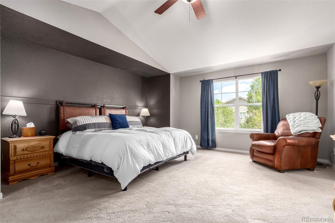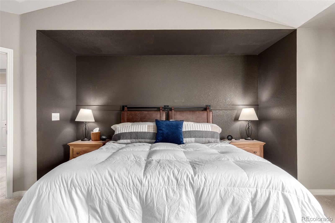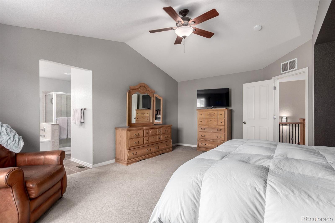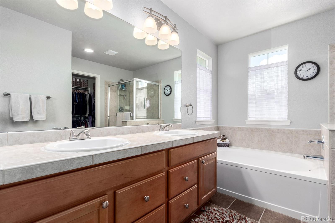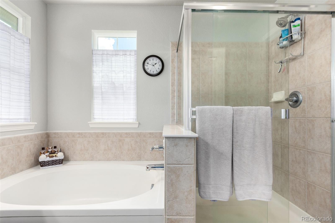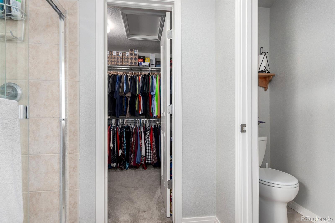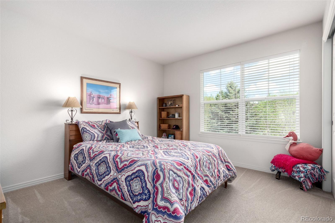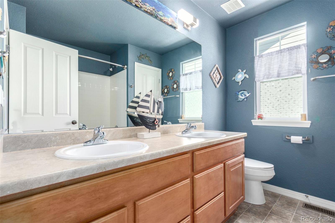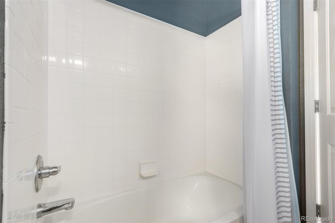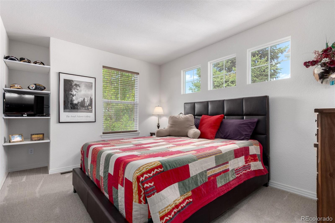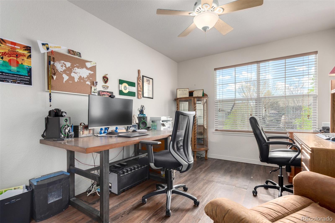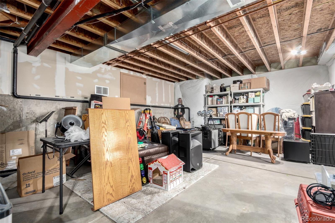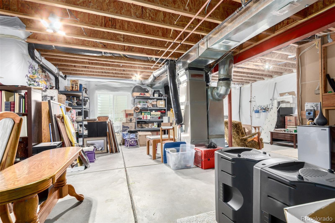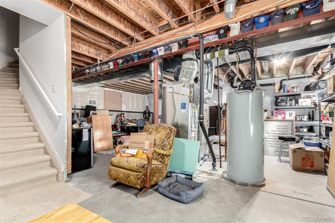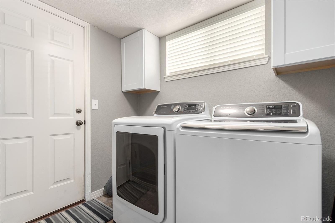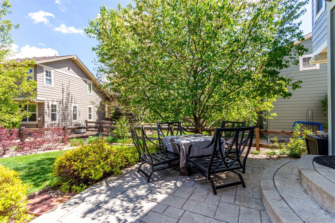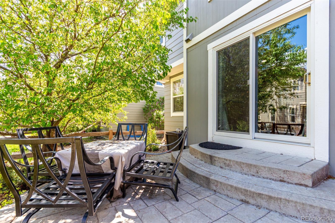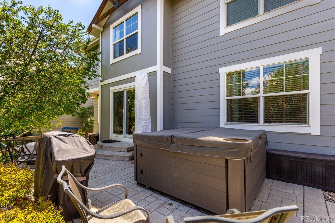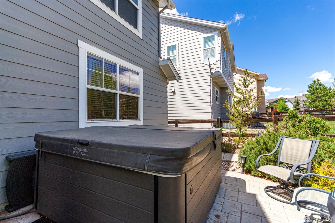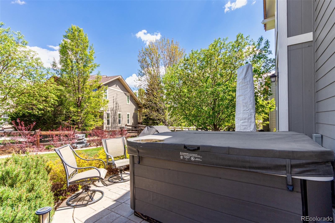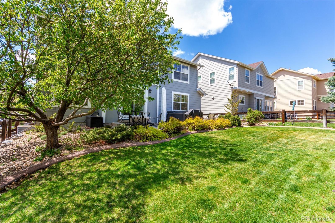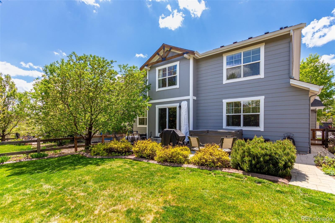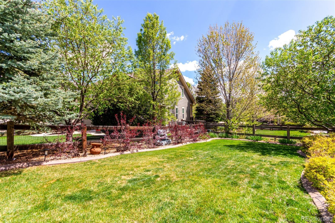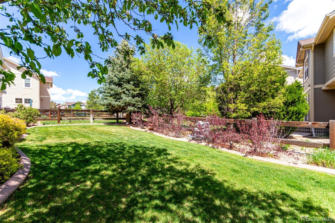Find us on...
Dashboard
- 4 Beds
- 3 Baths
- 2,294 Sqft
- .14 Acres
New Search X
7234 S Kellerman Way
Now priced $50K below original list + up to $8,549 in lender incentives with Three Point Mortgage! Beautifully maintained 4-bed, 2.5-bath home in sought-after Tallyn’s Reach with an oversized 2.5-car garage and fenced yard. Enjoy new hardwood floors (2024), updated kitchen with granite, backsplash, double oven, and stone fireplace surround. Primary suite offers vaulted ceilings, 5-piece bath, and walk-in closet. Major updates: new HVAC, A/C, and water heater (2024), sump pump (2023), fresh paint, carpet, and patio slider. Extended patio with spa, smart home features, and unfinished basement for future growth. Top-rated Cherry Creek Schools, close to Southlands Mall, dining & parks. HOA just $100/mo with pool, clubhouse, tennis, pickleball & trails. Move-in ready, motivated sellers, and unbeatable value!
Listing Office: Your Castle Real Estate Inc 
Essential Information
- MLS® #9083404
- Price$699,999
- Bedrooms4
- Bathrooms3.00
- Full Baths2
- Half Baths1
- Square Footage2,294
- Acres0.14
- Year Built2005
- TypeResidential
- Sub-TypeSingle Family Residence
- StyleTraditional
- StatusActive
Community Information
- Address7234 S Kellerman Way
- SubdivisionTallyns Reach
- CityAurora
- CountyArapahoe
- StateCO
- Zip Code80016
Amenities
- Parking Spaces4
- ParkingOversized
- # of Garages2
Amenities
Clubhouse, Park, Parking, Playground, Pool, Tennis Court(s), Trail(s)
Utilities
Cable Available, Electricity Available, Natural Gas Available, Phone Available
Interior
- HeatingForced Air
- CoolingCentral Air
- FireplaceYes
- # of Fireplaces1
- FireplacesFamily Room, Gas Log, Insert
- StoriesTwo
Interior Features
Built-in Features, Ceiling Fan(s), Eat-in Kitchen, Five Piece Bath, Granite Counters, High Ceilings, High Speed Internet, Open Floorplan, Pantry, Primary Suite, Walk-In Closet(s)
Appliances
Dishwasher, Disposal, Microwave, Oven, Range, Water Softener
Exterior
- RoofComposition
Exterior Features
Private Yard, Rain Gutters, Spa/Hot Tub
Lot Description
Irrigated, Landscaped, Level, Many Trees, Master Planned, Sprinklers In Front, Sprinklers In Rear
School Information
- DistrictCherry Creek 5
- ElementaryBlack Forest Hills
- MiddleFox Ridge
- HighCherokee Trail
Additional Information
- Date ListedMay 12th, 2025
Listing Details
 Your Castle Real Estate Inc
Your Castle Real Estate Inc
 Terms and Conditions: The content relating to real estate for sale in this Web site comes in part from the Internet Data eXchange ("IDX") program of METROLIST, INC., DBA RECOLORADO® Real estate listings held by brokers other than RE/MAX Professionals are marked with the IDX Logo. This information is being provided for the consumers personal, non-commercial use and may not be used for any other purpose. All information subject to change and should be independently verified.
Terms and Conditions: The content relating to real estate for sale in this Web site comes in part from the Internet Data eXchange ("IDX") program of METROLIST, INC., DBA RECOLORADO® Real estate listings held by brokers other than RE/MAX Professionals are marked with the IDX Logo. This information is being provided for the consumers personal, non-commercial use and may not be used for any other purpose. All information subject to change and should be independently verified.
Copyright 2026 METROLIST, INC., DBA RECOLORADO® -- All Rights Reserved 6455 S. Yosemite St., Suite 500 Greenwood Village, CO 80111 USA
Listing information last updated on January 30th, 2026 at 8:48am MST.


