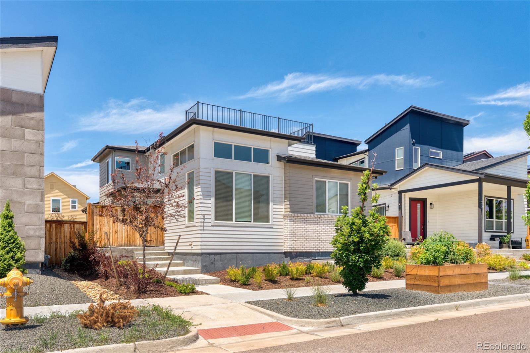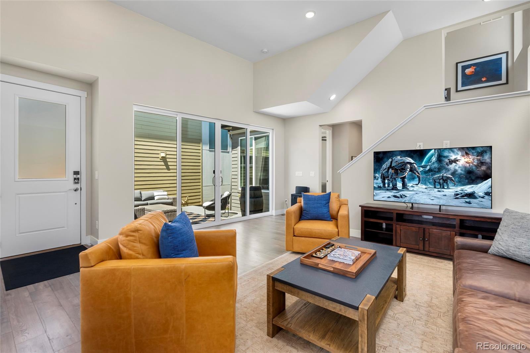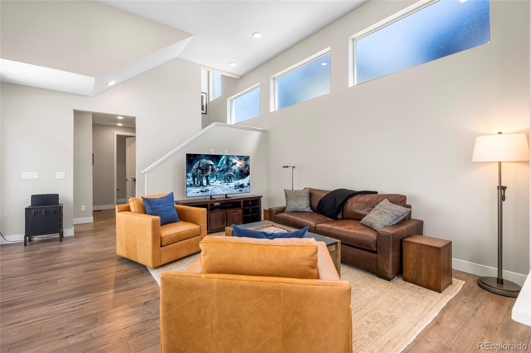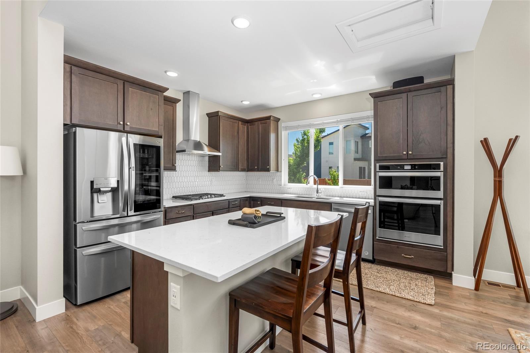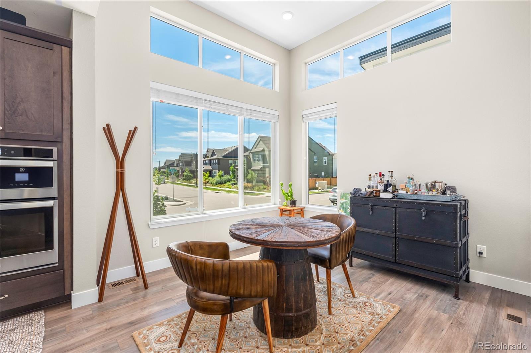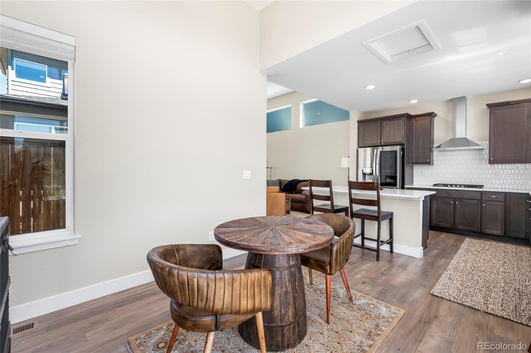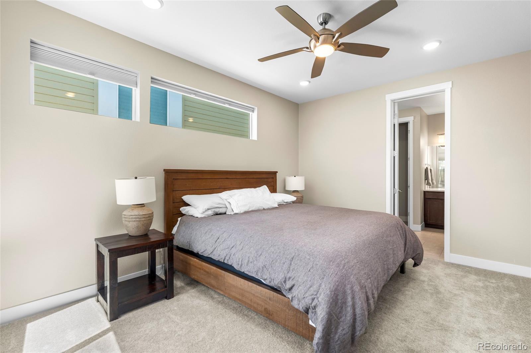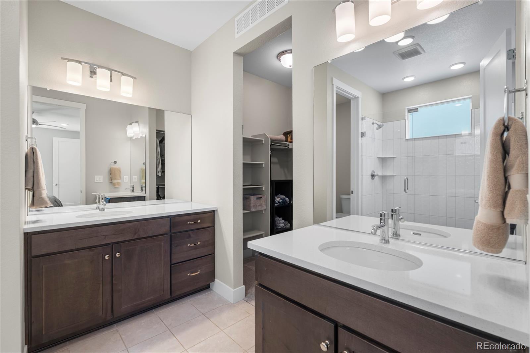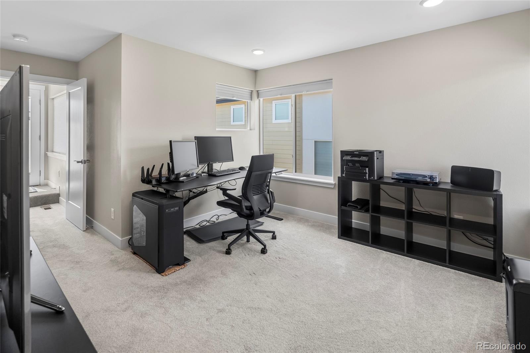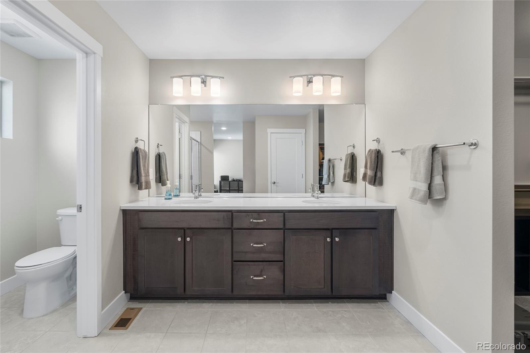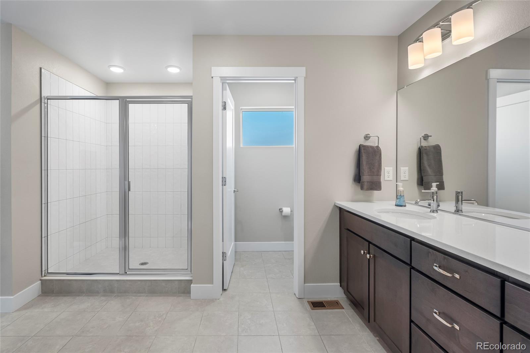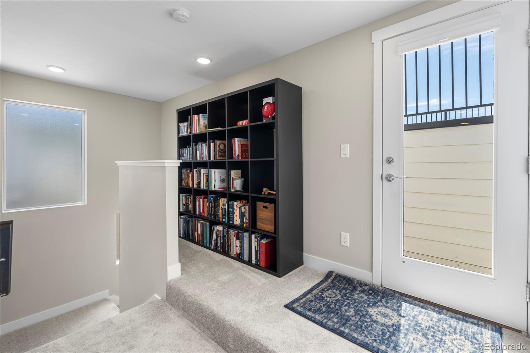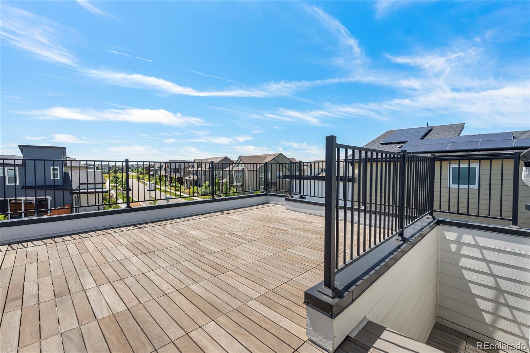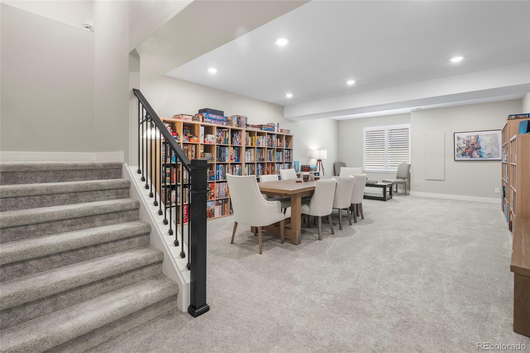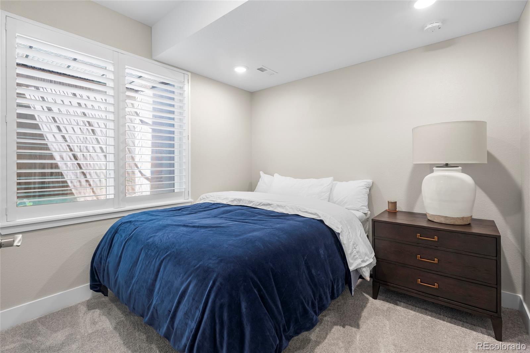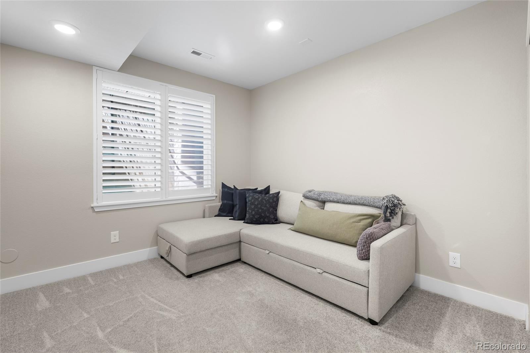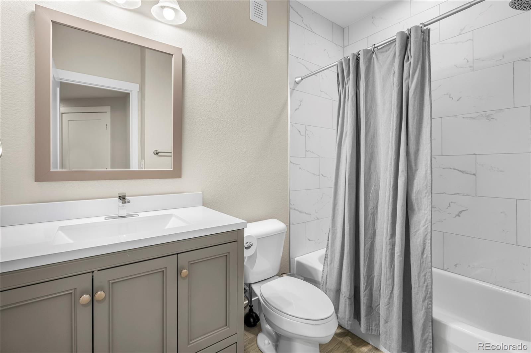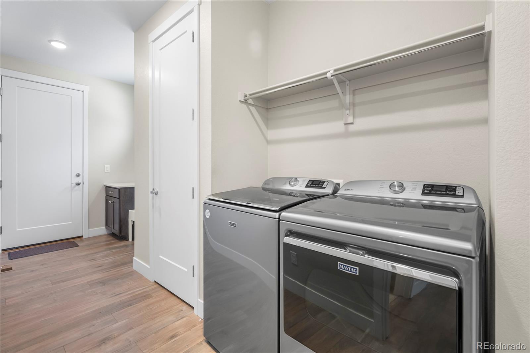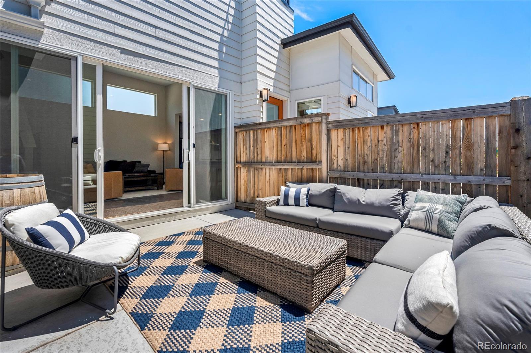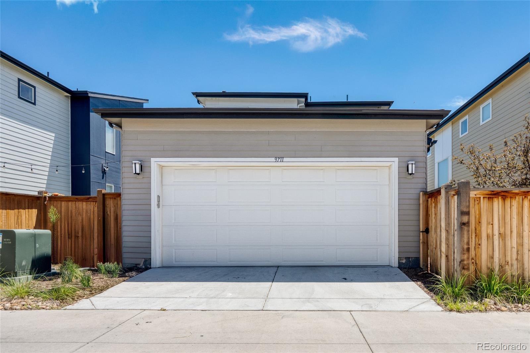Find us on...
Dashboard
- 4 Beds
- 4 Baths
- 2,776 Sqft
- .09 Acres
New Search X
9711 E 61st Place
Experience the best of low-maintenance living in this beautifully designed home in the heart of Central Park. With 4 spacious bedrooms—including two primary suites—and 3.5 bathrooms, this home offers the perfect blend of functionality and luxury. Step inside to find a bright and airy entryway that immediately welcomes you with an abundance of natural light streaming through large picture windows. The open-concept main level is ideal for entertaining, while the finished basement provides incredible versatility with two bedrooms, a full bath, and a generous living area—ideal for a home theater, game room, gym, or office. Enjoy the outdoors in the landscaped backyard, complete with a gas hookup for easy summer barbecues. The rooftop deck offers a private space to unwind and take in the views. Practical features like a mudroom, laundry room, and an oversized two-car garage add to the convenience. Located near parks, trails, and Central Park’s vibrant community amenities, this home is a rare find in one of Denver’s most sought-after neighborhoods.
Listing Office: Keller Williams Realty Downtown LLC 
Essential Information
- MLS® #9087192
- Price$809,900
- Bedrooms4
- Bathrooms4.00
- Full Baths3
- Half Baths1
- Square Footage2,776
- Acres0.09
- Year Built2022
- TypeResidential
- Sub-TypeSingle Family Residence
- StyleContemporary
- StatusActive
Community Information
- Address9711 E 61st Place
- SubdivisionCentral Park
- CityDenver
- CountyDenver
- StateCO
- Zip Code80238
Amenities
- AmenitiesPark, Playground, Pool
- Parking Spaces2
- # of Garages2
Parking
220 Volts, Concrete, Oversized
Interior
- HeatingForced Air
- CoolingCentral Air
- StoriesTwo
Interior Features
Ceiling Fan(s), Eat-in Kitchen, High Ceilings, Kitchen Island, Open Floorplan, Primary Suite, Quartz Counters, Walk-In Closet(s)
Appliances
Convection Oven, Cooktop, Dishwasher, Disposal, Dryer, Microwave, Refrigerator, Tankless Water Heater, Washer
Exterior
- RoofShingle
- FoundationConcrete Perimeter
Exterior Features
Lighting, Private Yard, Rain Gutters
School Information
- DistrictDenver 1
- ElementaryInspire
- MiddleDSST: Conservatory Green
- HighNorthfield
Additional Information
- Date ListedJuly 7th, 2025
Listing Details
Keller Williams Realty Downtown LLC
 Terms and Conditions: The content relating to real estate for sale in this Web site comes in part from the Internet Data eXchange ("IDX") program of METROLIST, INC., DBA RECOLORADO® Real estate listings held by brokers other than RE/MAX Professionals are marked with the IDX Logo. This information is being provided for the consumers personal, non-commercial use and may not be used for any other purpose. All information subject to change and should be independently verified.
Terms and Conditions: The content relating to real estate for sale in this Web site comes in part from the Internet Data eXchange ("IDX") program of METROLIST, INC., DBA RECOLORADO® Real estate listings held by brokers other than RE/MAX Professionals are marked with the IDX Logo. This information is being provided for the consumers personal, non-commercial use and may not be used for any other purpose. All information subject to change and should be independently verified.
Copyright 2025 METROLIST, INC., DBA RECOLORADO® -- All Rights Reserved 6455 S. Yosemite St., Suite 500 Greenwood Village, CO 80111 USA
Listing information last updated on December 22nd, 2025 at 2:18pm MST.

