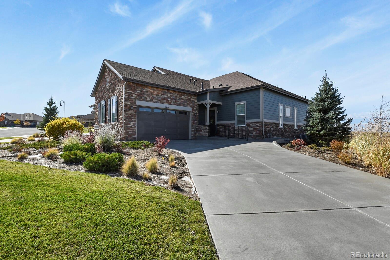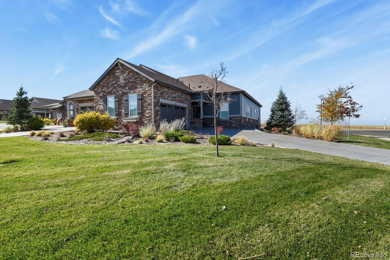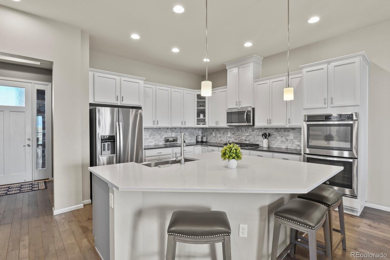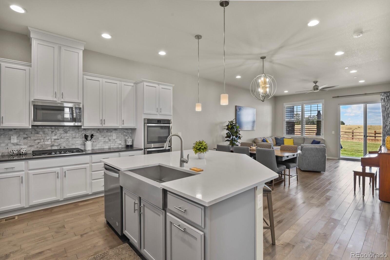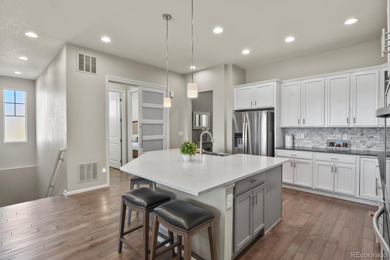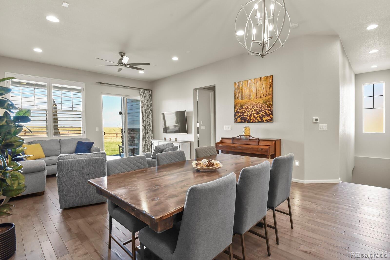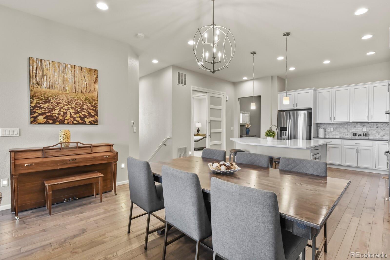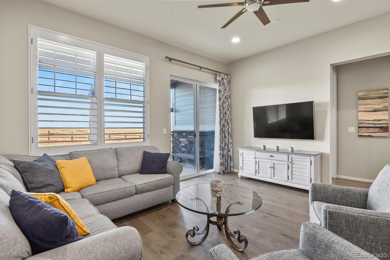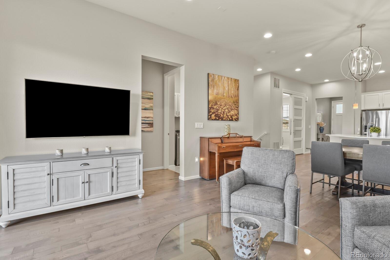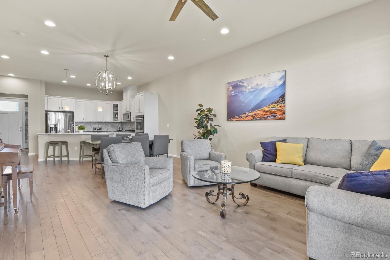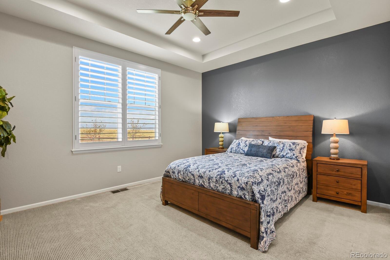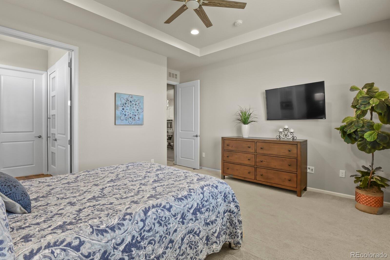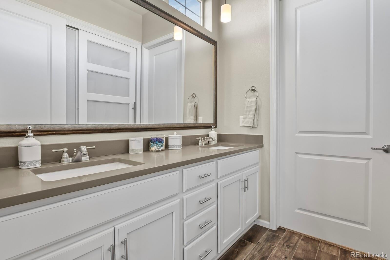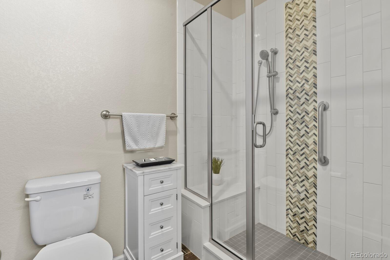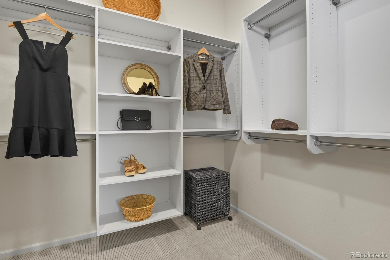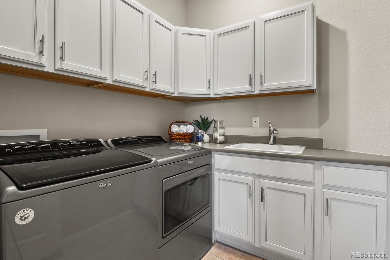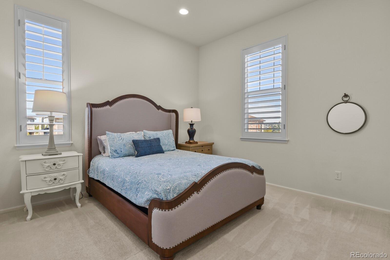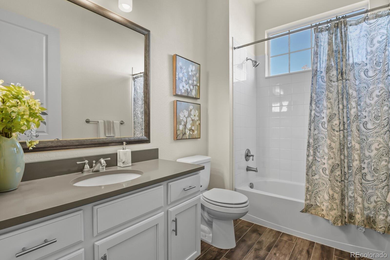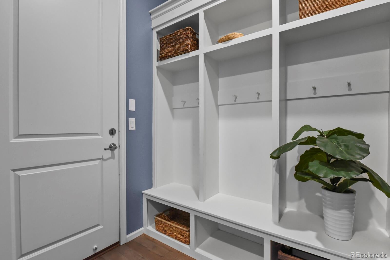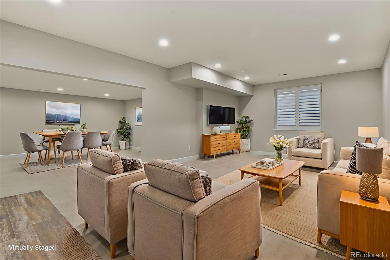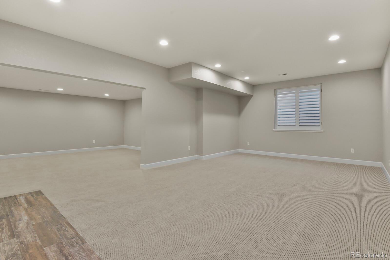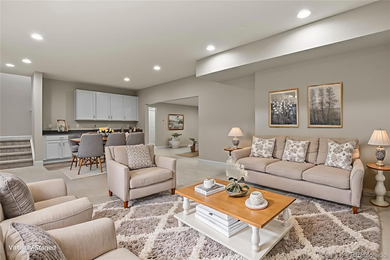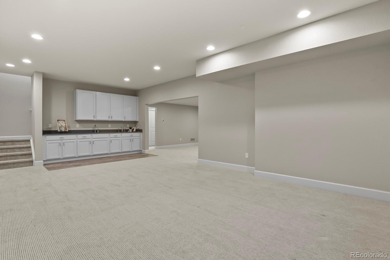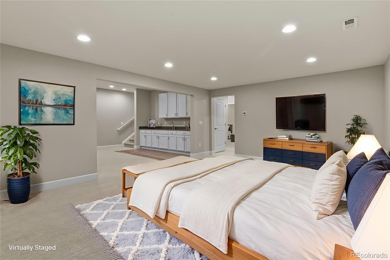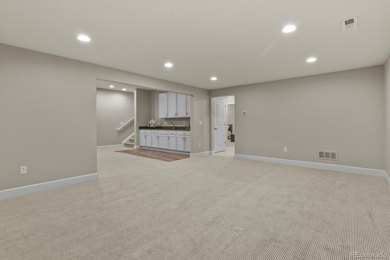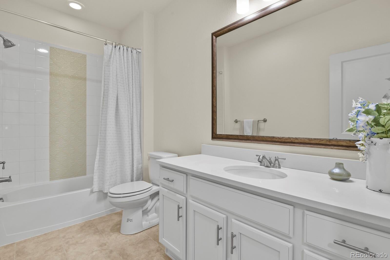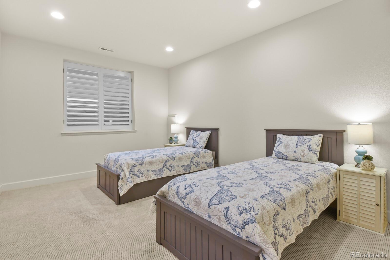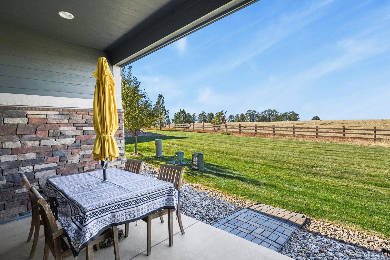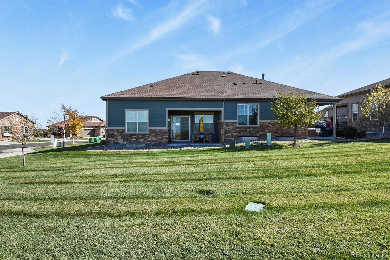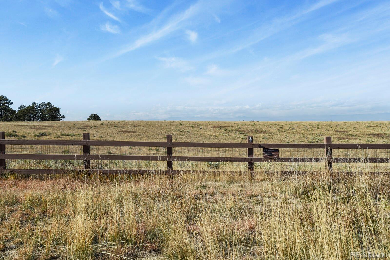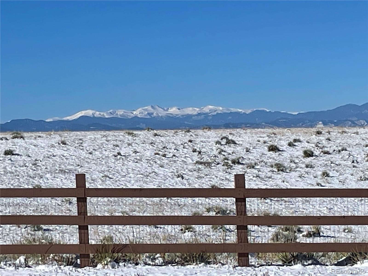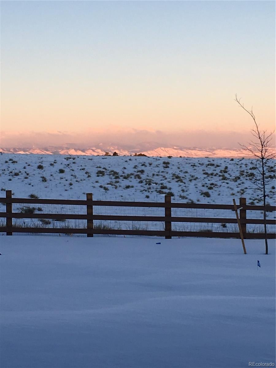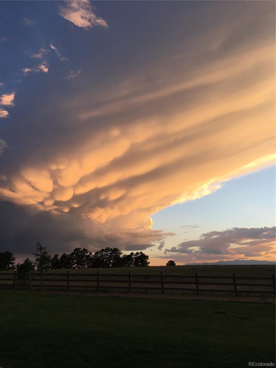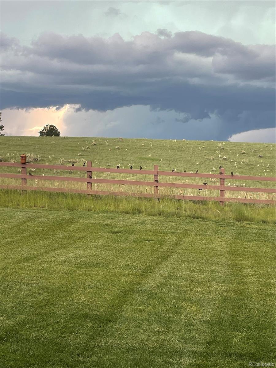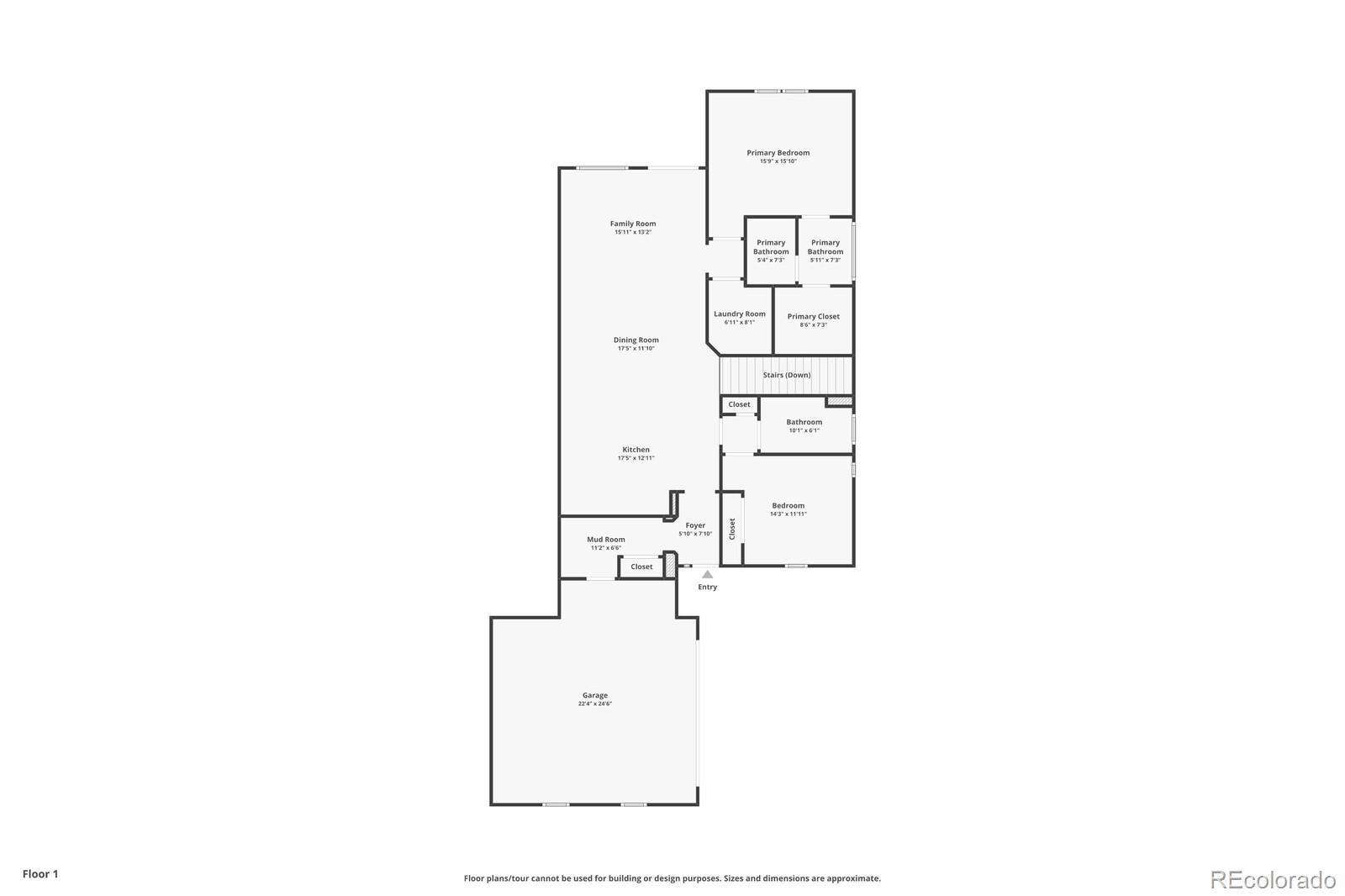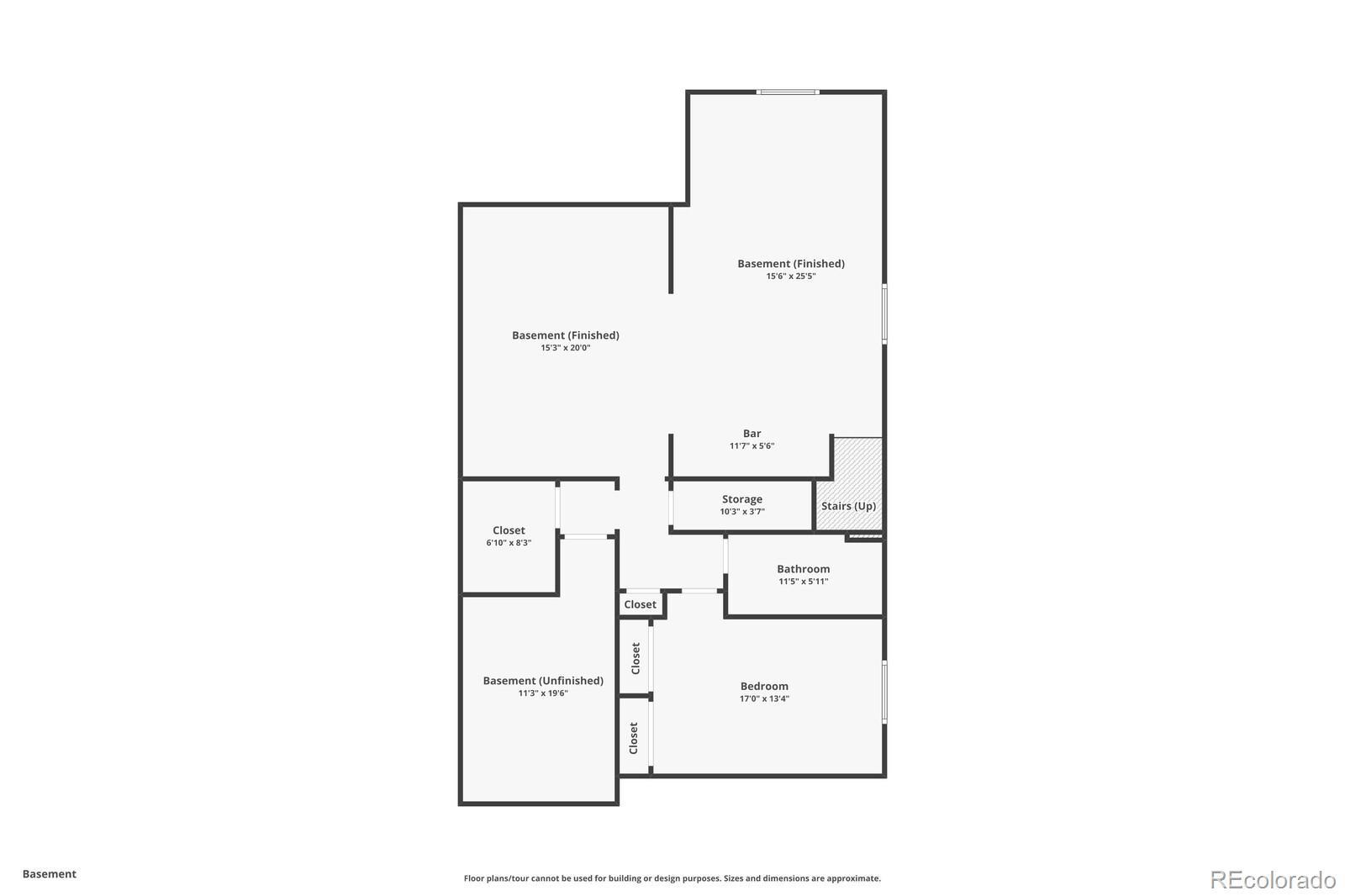Find us on...
Dashboard
- 4 Beds
- 3 Baths
- 2,991 Sqft
- .08 Acres
New Search X
24908 E Alder Drive
GORGEOUS PANORAMIC MOUNTAIN VIEWS/OPEN SPACE/PRIVACY...right outside your back door and Mountain Views from inside the home! Welcome to this prestine/Turn-Key South Aurora home offering a perfect blend of style, comfort, and functionality. Step through the entry into a beauitful foyer before entering the bright, open living area. The gorgeous modern kitchen features a spacious island with Stainless Steel appliances, quartz counter-tops, upgraded cabinets, center island seating and so much more! The kitchen area flows effortlessly into the dining area and living room—ideal for gathering and entertaining. The primary suite has stunning mountain views & includes an ensuite bath with dual sinks, a walk-in shower, and a generous walk-in closet. Down the hall you will find another bedroom and full bath on the main floor which adds versatility for guests or a home office. The finished basement expands your living space with two large living areas-- One living area could easily become an additional bedroom—the other living area features a Kitchenette with wet bar/counter-tops/cabinets...ready for entertaining or basement suite as it is currently configured!—along with an additional bedroom and full bath plus plenty of extra walk-in storage. A spacious unfinished section provides endless possibilities for storage, hobbies, or future customization. Step outside to enjoy a covered patio with AMAZING PANORAMIC MOUNTAIN VIEWS!!!...also overlooking plenty of green space, perfect for relaxing outdoors and enjoying wildlife. Conveniently located near Southlands Shopping Center, E-470n for easy DIA airport runs, local dining, and beautiful parks, this home offers a quiet setting with easy access to E-470 & all the amenities Aurora has to offer.
Listing Office: Orchard Brokerage LLC 
Essential Information
- MLS® #9087514
- Price$675,000
- Bedrooms4
- Bathrooms3.00
- Full Baths2
- Square Footage2,991
- Acres0.08
- Year Built2017
- TypeResidential
- Sub-TypeTownhouse
- StyleMountain Contemporary
- StatusActive
Community Information
- Address24908 E Alder Drive
- SubdivisionWhispering Pines
- CityAurora
- CountyArapahoe
- StateCO
- Zip Code80016
Amenities
- Parking Spaces2
- ParkingConcrete
- # of Garages2
Amenities
Clubhouse, Park, Playground, Pool, Trail(s)
Utilities
Cable Available, Electricity Connected, Natural Gas Connected, Phone Available
Interior
- HeatingForced Air, Natural Gas
- CoolingCentral Air
- StoriesOne
Interior Features
Built-in Features, Ceiling Fan(s), Entrance Foyer, Five Piece Bath, High Ceilings, Kitchen Island, Open Floorplan, Pantry, Primary Suite, Quartz Counters, Smoke Free, Solid Surface Counters, Walk-In Closet(s), Wet Bar
Appliances
Cooktop, Dishwasher, Double Oven, Dryer, Gas Water Heater, Microwave, Refrigerator, Washer
Exterior
- RoofComposition
- FoundationConcrete Perimeter
Lot Description
Cul-De-Sac, Greenbelt, Landscaped, Master Planned, Open Space, Sprinklers In Front, Sprinklers In Rear
Windows
Double Pane Windows, Window Coverings
School Information
- DistrictCherry Creek 5
- ElementaryBlack Forest Hills
- MiddleFox Ridge
- HighCherokee Trail
Additional Information
- Date ListedOctober 29th, 2025
Listing Details
 Orchard Brokerage LLC
Orchard Brokerage LLC
 Terms and Conditions: The content relating to real estate for sale in this Web site comes in part from the Internet Data eXchange ("IDX") program of METROLIST, INC., DBA RECOLORADO® Real estate listings held by brokers other than RE/MAX Professionals are marked with the IDX Logo. This information is being provided for the consumers personal, non-commercial use and may not be used for any other purpose. All information subject to change and should be independently verified.
Terms and Conditions: The content relating to real estate for sale in this Web site comes in part from the Internet Data eXchange ("IDX") program of METROLIST, INC., DBA RECOLORADO® Real estate listings held by brokers other than RE/MAX Professionals are marked with the IDX Logo. This information is being provided for the consumers personal, non-commercial use and may not be used for any other purpose. All information subject to change and should be independently verified.
Copyright 2025 METROLIST, INC., DBA RECOLORADO® -- All Rights Reserved 6455 S. Yosemite St., Suite 500 Greenwood Village, CO 80111 USA
Listing information last updated on December 26th, 2025 at 9:33pm MST.

