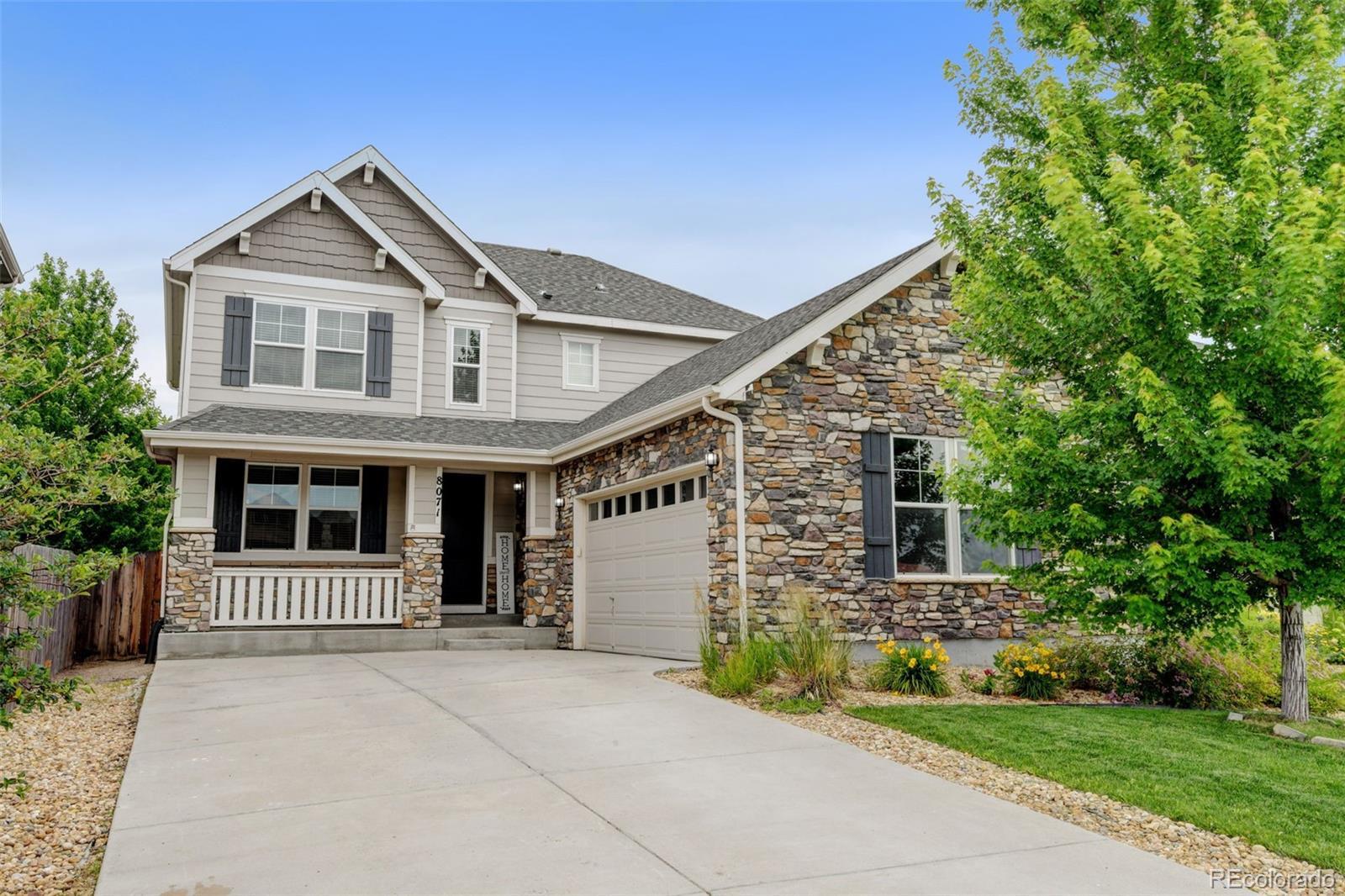Find us on...
Dashboard
- 6 Beds
- 4 Baths
- 3,996 Sqft
- .15 Acres
New Search X
8071 Tabor Street
Discover comfort, space, and convenience in this beautifully appointed 6-bedroom, 4-bathroom home, ideally located in a peaceful cul-de-sac near picturesque Stanley Lake, with convenient access to major highways, shopping, parks, and recreation. Thoughtfully designed for comfort and style, the main level features a gourmet chef’s kitchen equipped with premium appliances, granite countertops, a glorious and massive center island, a large walk-in pantry, and a dedicated Butler’s pantry. The kitchen opens effortlessly into a spacious great room, creating an ideal setting for both everyday living and polished entertaining. A dedicated den/office on the main level offers ideal work-from-home or study flexibility, refined duel-sided fireplace unites den and great room. Upstairs the elegant primary suite serves as a true sanctuary, featuring 2 closets (one being a large walk-in) a luxurious five-piece bath with a soaking tub, dual vanities, and a separate walk-in shower. Additionally you’ll find 3 generously sized bedrooms and a full bathroom, thoughtfully designed for privacy and convenience. The fully finished basement expands your living space with 2 additional bedrooms, another full bath, and a large game or media room, offering endless possibilities for recreation or multigenerational living. Enjoy beautifully landscaped front and back yards, ideal for outdoor entertaining or relaxation. Oversized 2 car garage with room for storage or workshop space. Furthermore the home is equipped with 2 furnaces and 2 air conditioning units - 1 dedicated to the upper level and the other servicing the main level and basement, ensuring efficient and customizable climate control throughout the entire home. This exceptional home blends timeless design and modern amenities, and an unbeatable location—perfect for those seeking space, comfort, and convenience in a highly sought-after Arvada neighborhood. Come see for yourself what makes this stunning home truly special!
Listing Office: RE/MAX Momentum 
Essential Information
- MLS® #9090914
- Price$885,000
- Bedrooms6
- Bathrooms4.00
- Full Baths2
- Half Baths1
- Square Footage3,996
- Acres0.15
- Year Built2017
- TypeResidential
- Sub-TypeSingle Family Residence
- StyleTraditional
- StatusPending
Community Information
- Address8071 Tabor Street
- SubdivisionThe Hills at Standley Lake
- CityArvada
- CountyJefferson
- StateCO
- Zip Code80005
Amenities
- Parking Spaces2
- # of Garages2
- ViewMountain(s)
Utilities
Cable Available, Electricity Connected
Interior
- HeatingForced Air
- CoolingCentral Air
- FireplaceYes
- FireplacesFamily Room, Gas
- StoriesTwo
Interior Features
Eat-in Kitchen, Entrance Foyer, Five Piece Bath, Granite Counters, High Ceilings, Kitchen Island, Open Floorplan, Pantry, Vaulted Ceiling(s), Walk-In Closet(s)
Appliances
Cooktop, Double Oven, Dryer, Microwave, Refrigerator, Washer
Exterior
- Exterior FeaturesPrivate Yard
- RoofComposition
Lot Description
Cul-De-Sac, Landscaped, Sprinklers In Front, Sprinklers In Rear
School Information
- DistrictJefferson County R-1
- ElementarySierra
- MiddleOberon
- HighRalston Valley
Additional Information
- Date ListedJune 26th, 2025
Listing Details
 RE/MAX Momentum
RE/MAX Momentum
 Terms and Conditions: The content relating to real estate for sale in this Web site comes in part from the Internet Data eXchange ("IDX") program of METROLIST, INC., DBA RECOLORADO® Real estate listings held by brokers other than RE/MAX Professionals are marked with the IDX Logo. This information is being provided for the consumers personal, non-commercial use and may not be used for any other purpose. All information subject to change and should be independently verified.
Terms and Conditions: The content relating to real estate for sale in this Web site comes in part from the Internet Data eXchange ("IDX") program of METROLIST, INC., DBA RECOLORADO® Real estate listings held by brokers other than RE/MAX Professionals are marked with the IDX Logo. This information is being provided for the consumers personal, non-commercial use and may not be used for any other purpose. All information subject to change and should be independently verified.
Copyright 2025 METROLIST, INC., DBA RECOLORADO® -- All Rights Reserved 6455 S. Yosemite St., Suite 500 Greenwood Village, CO 80111 USA
Listing information last updated on August 24th, 2025 at 3:48am MDT.












































