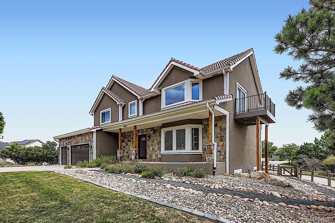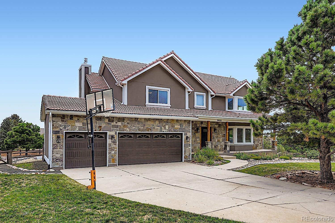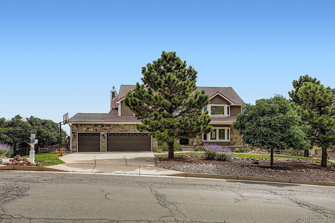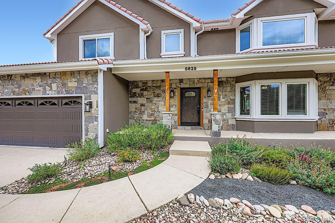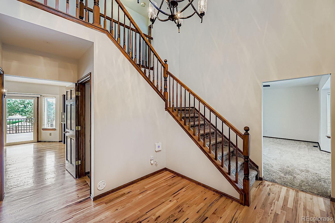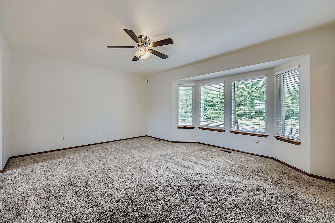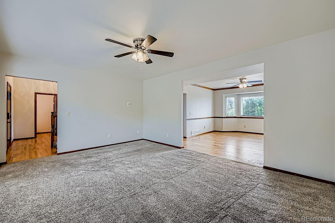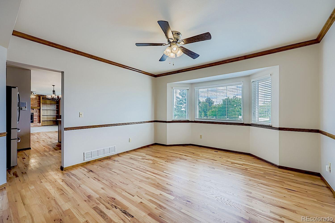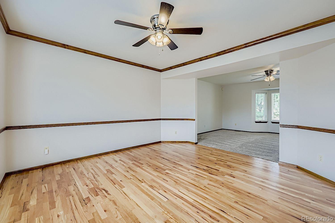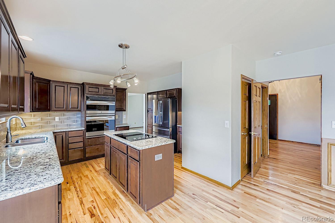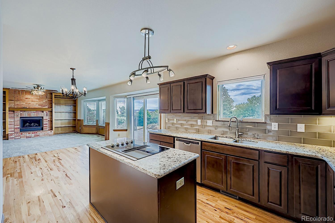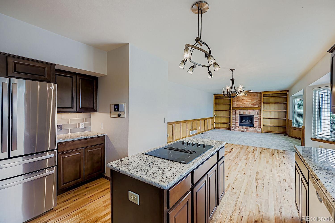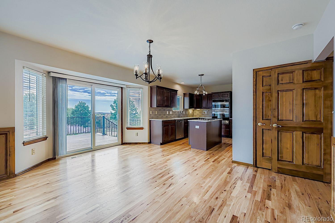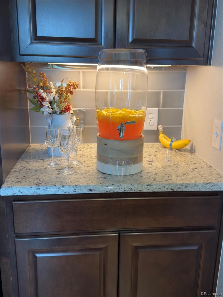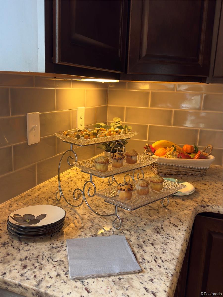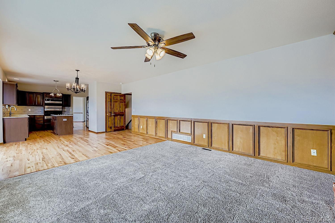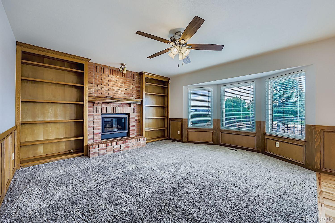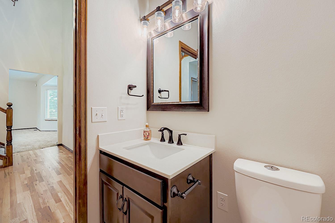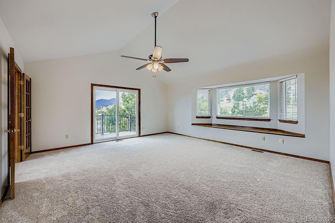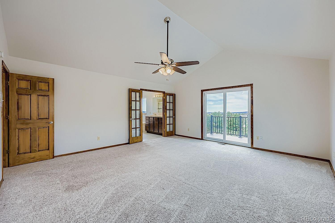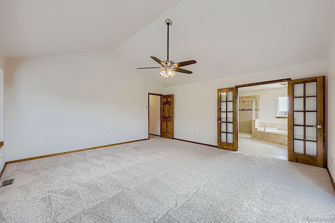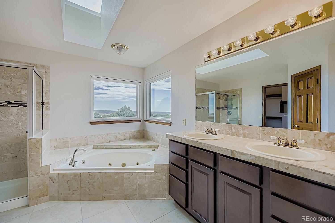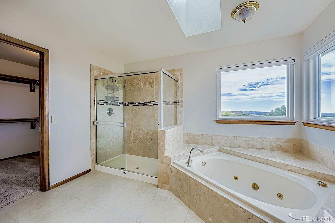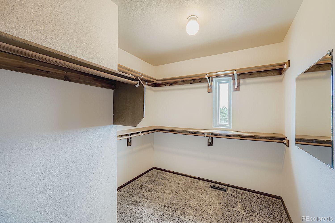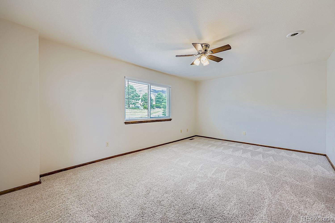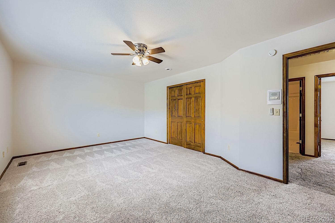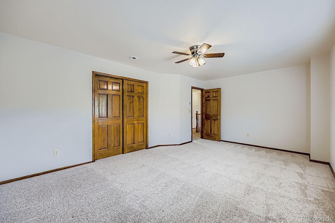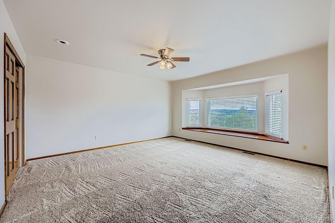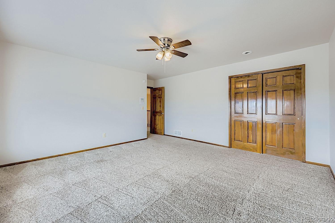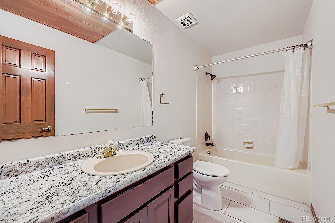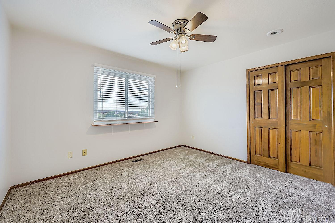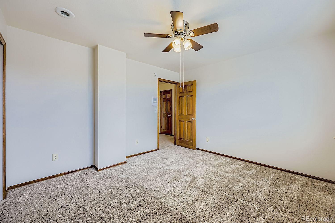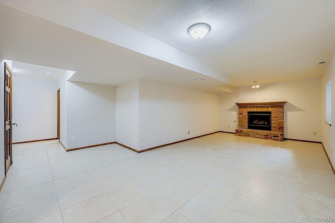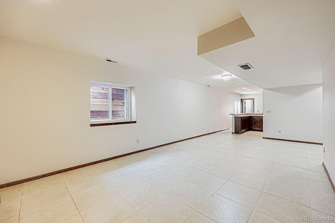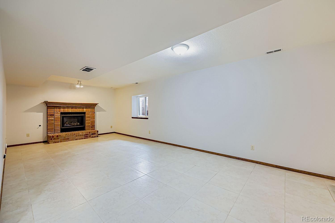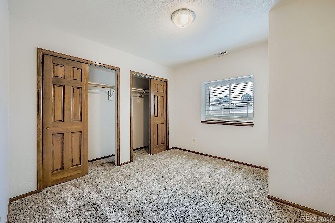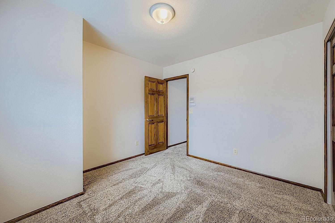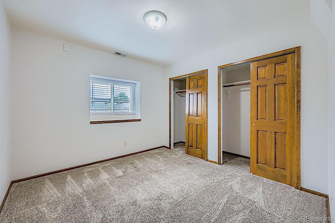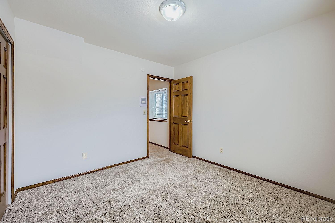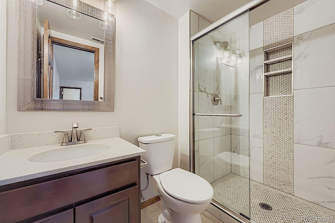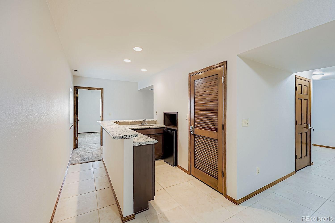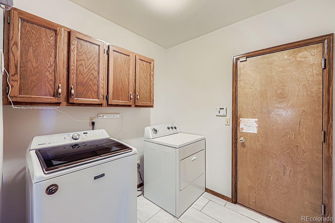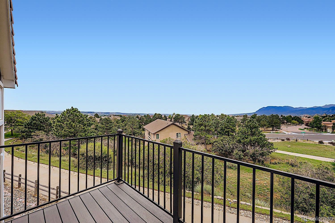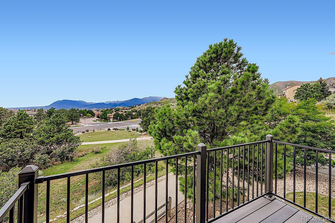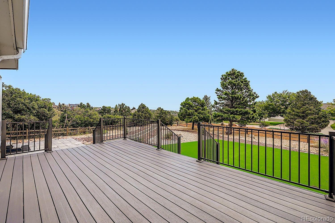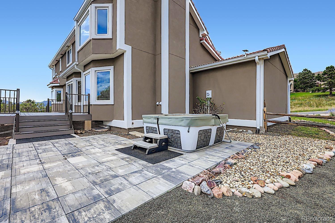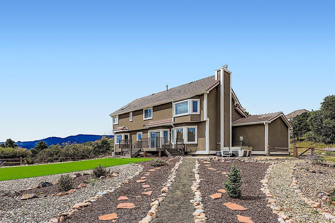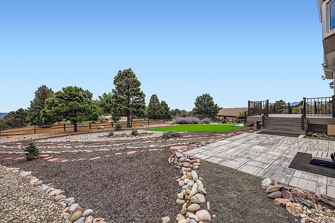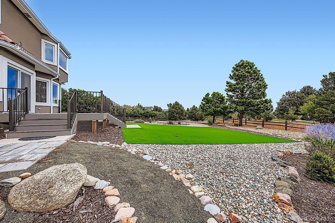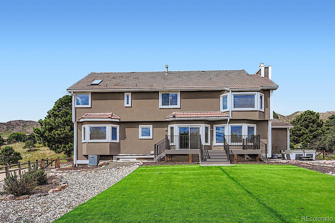Find us on...
Dashboard
- 6 Beds
- 4 Baths
- 4,042 Sqft
- .43 Acres
New Search X
5825 Wilson Road
Scenic 6-Bedroom Home With Breathtaking Mountain AND City Views! Located in the desirable Mountain Shadows neighborhood on the west side of Vindicator Drive, this 6-bedroom, 4-bathroom residence showcases over 4,000 SF of luxurious living across three levels. With 3 full baths and 1 half bath, comfort and convenience are thoughtfully integrated. Step into an inviting foyer, noting a beautiful sweeping staircase leading to the 2nd level. Before ascending, imagine a sideboard, mounted bench, chairs, shelves, or stands adorning the entry. Off to the right lies the Front Room. The Kitchen sits beyond the staircase, with soft glow under-cabinet lighting that make for a perfect ambient backdrop to the adjoining living room and its fireplace. The main level also features a formal dining room, laundry room (spacious enough for a utility sink), and access to a large back deck which is ideal for entertaining. Beyond the back door is a tranquil escape of lush greenery, frequented by deer and bunnies. Landscaping blends ornate pebbled stone with astroturf and grass, while a private northwest-corner sitting nook creates a space for deer watching, chats, introspection, or taking in the city lights at night. A jacuzzi is a final flourish to this delightful backyard experience. Upstairs, the exceptional layout provides a skylight-lit primary bathroom, a large 2nd bedroom, and 2 additional bedrooms. The finished basement encompasses 1,180 SF of its 1,260 total, featuring 2 bedrooms (or offices), a family/game/theatre room, wet bar with mini refrigerator, a second gas fireplace, a full bath, and understairs storage. Rounding out the home’s appeal are a 3-car garage with heavy-duty overhead gear lofts for recreational equipment and hobby storage. Home has an intercom system throughout. Schedule a showing today to experience an extraordinary blend of elegance, comfort, and versatility.
Listing Office: REMAX PROPERTIES 
Essential Information
- MLS® #9092867
- Price$895,000
- Bedrooms6
- Bathrooms4.00
- Full Baths3
- Half Baths1
- Square Footage4,042
- Acres0.43
- Year Built1993
- TypeResidential
- Sub-TypeSingle Family Residence
- StatusActive
Community Information
- Address5825 Wilson Road
- SubdivisionMountain Shadows
- CityColorado Springs
- CountyEl Paso
- StateCO
- Zip Code80919
Amenities
- Parking Spaces3
- # of Garages3
- ViewCity, Mountain(s)
Utilities
Cable Available, Electricity Connected, Natural Gas Connected
Interior
- HeatingForced Air
- CoolingCentral Air
- FireplaceYes
- FireplacesBasement, Family Room
- StoriesTwo
Interior Features
Ceiling Fan(s), Granite Counters, Kitchen Island, Open Floorplan, Solid Surface Counters, Hot Tub, Walk-In Closet(s)
Appliances
Bar Fridge, Cooktop, Dishwasher, Down Draft, Dryer, Oven, Refrigerator, Washer
Exterior
- RoofSpanish Tile
Exterior Features
Balcony, Private Yard, Rain Gutters, Spa/Hot Tub
Lot Description
Foothills, Landscaped, Near Public Transit
School Information
- DistrictColorado Springs 11
- ElementaryChipeta
- MiddleHolmes
- HighCoronado
Additional Information
- Date ListedOctober 4th, 2025
- ZoningR1-9 HS
Listing Details
 REMAX PROPERTIES
REMAX PROPERTIES
 Terms and Conditions: The content relating to real estate for sale in this Web site comes in part from the Internet Data eXchange ("IDX") program of METROLIST, INC., DBA RECOLORADO® Real estate listings held by brokers other than RE/MAX Professionals are marked with the IDX Logo. This information is being provided for the consumers personal, non-commercial use and may not be used for any other purpose. All information subject to change and should be independently verified.
Terms and Conditions: The content relating to real estate for sale in this Web site comes in part from the Internet Data eXchange ("IDX") program of METROLIST, INC., DBA RECOLORADO® Real estate listings held by brokers other than RE/MAX Professionals are marked with the IDX Logo. This information is being provided for the consumers personal, non-commercial use and may not be used for any other purpose. All information subject to change and should be independently verified.
Copyright 2026 METROLIST, INC., DBA RECOLORADO® -- All Rights Reserved 6455 S. Yosemite St., Suite 500 Greenwood Village, CO 80111 USA
Listing information last updated on January 21st, 2026 at 12:33am MST.

