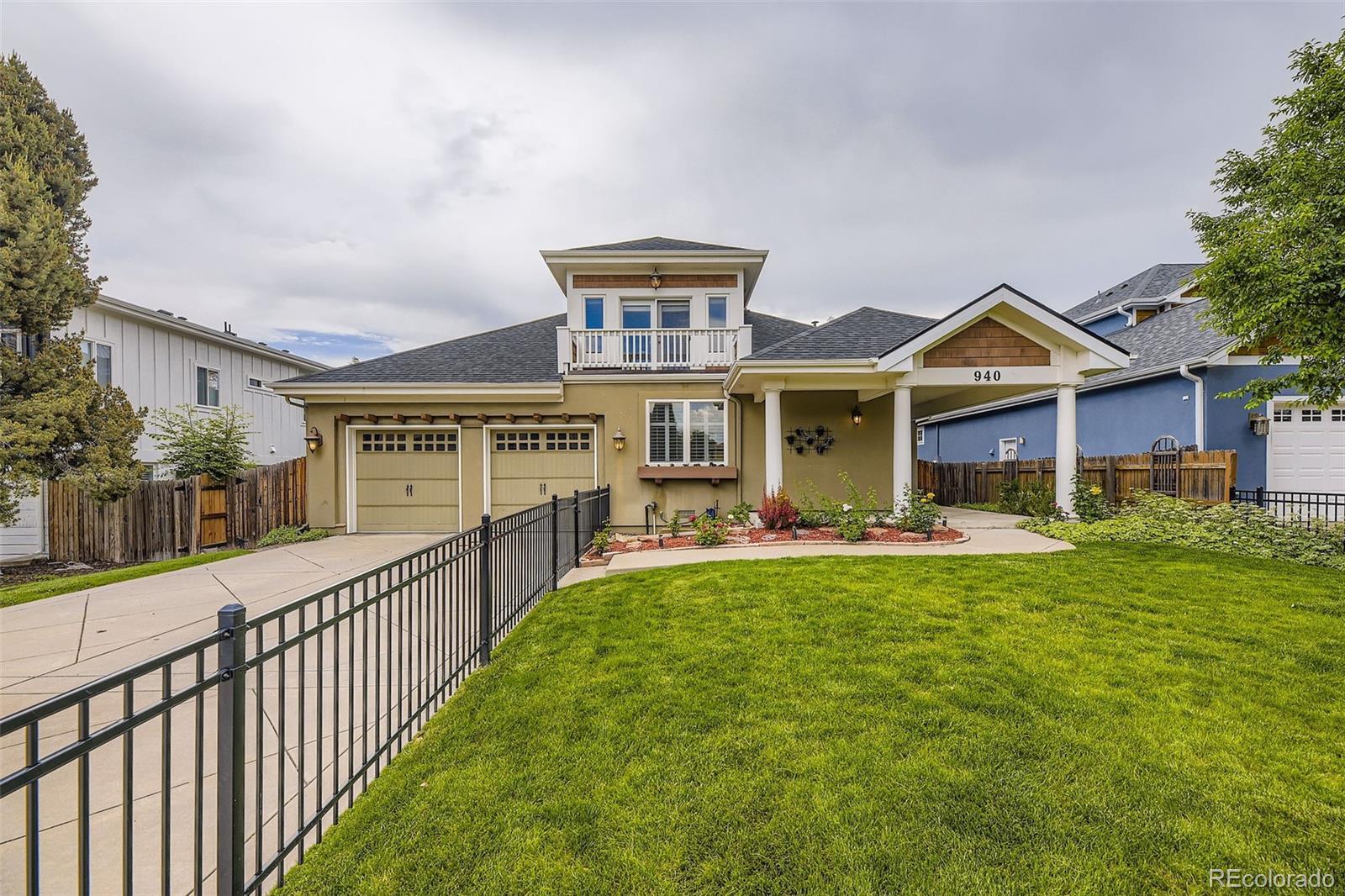Find us on...
Dashboard
- 5 Beds
- 4 Baths
- 4,158 Sqft
- .18 Acres
New Search X
940 Kearney Street
Discover the epitome of modern elegance at 940 Kearney Street in Denver, CO. This stunning residence offers a harmonious blend of luxury and comfort, featuring five spacious bedrooms and four beautifully appointed bathrooms within its expansive 4,439 square feet. Situated on a generous 7,810 square foot lot, the home provides ample private outdoor space ideal for relaxation and entertainment. Upon entering, you'll be captivated by the sophisticated interior design, highlighted by an exquisite chef's kitchen equipped with top-tier appliances, including a cooktop, double oven, and a central island that serves as the heart of the home. The eat-in kitchen provides a cozy dining option, while the living area, adorned with built-ins and a charming fireplace, offers an inviting space for gatherings. Modern conveniences abound with dual pane windows, central air conditioning, and forced air gas heat ensuring year-round comfort. The home also boasts a full basement, walk-in closets, and an attached garage. Outside, a delightful patio provides the perfect setting for enjoying Denver's beautiful weather. This residence seamlessly combines contemporary luxury with timeless appeal, creating an ideal sanctuary for refined living.
Listing Office: Compass - Denver 
Essential Information
- MLS® #9096613
- Price$1,445,000
- Bedrooms5
- Bathrooms4.00
- Full Baths4
- Square Footage4,158
- Acres0.18
- Year Built2005
- TypeResidential
- Sub-TypeSingle Family Residence
- StatusActive
Community Information
- Address940 Kearney Street
- SubdivisionPorter & Raymonds Montclair
- CityDenver
- CountyDenver
- StateCO
- Zip Code80220
Amenities
- UtilitiesElectricity Connected
- Parking Spaces2
- # of Garages2
Interior
- HeatingForced Air, Natural Gas
- CoolingCentral Air
- FireplaceYes
- # of Fireplaces1
- FireplacesGas, Gas Log, Living Room
- StoriesMulti/Split
Interior Features
Eat-in Kitchen, Five Piece Bath, Kitchen Island, Open Floorplan, Pantry, Primary Suite, Radon Mitigation System, Smoke Free, Walk-In Closet(s)
Appliances
Dishwasher, Disposal, Dryer, Microwave, Oven, Refrigerator, Sump Pump, Washer
Exterior
- Exterior FeaturesPrivate Yard
- Lot DescriptionLevel
- WindowsDouble Pane Windows
- RoofComposition
School Information
- DistrictDenver 1
- ElementaryPalmer
- MiddleHill
- HighGeorge Washington
Additional Information
- Date ListedJune 13th, 2025
- ZoningE-SU-DX
Listing Details
 Compass - Denver
Compass - Denver
 Terms and Conditions: The content relating to real estate for sale in this Web site comes in part from the Internet Data eXchange ("IDX") program of METROLIST, INC., DBA RECOLORADO® Real estate listings held by brokers other than RE/MAX Professionals are marked with the IDX Logo. This information is being provided for the consumers personal, non-commercial use and may not be used for any other purpose. All information subject to change and should be independently verified.
Terms and Conditions: The content relating to real estate for sale in this Web site comes in part from the Internet Data eXchange ("IDX") program of METROLIST, INC., DBA RECOLORADO® Real estate listings held by brokers other than RE/MAX Professionals are marked with the IDX Logo. This information is being provided for the consumers personal, non-commercial use and may not be used for any other purpose. All information subject to change and should be independently verified.
Copyright 2025 METROLIST, INC., DBA RECOLORADO® -- All Rights Reserved 6455 S. Yosemite St., Suite 500 Greenwood Village, CO 80111 USA
Listing information last updated on October 24th, 2025 at 12:03am MDT.



















































