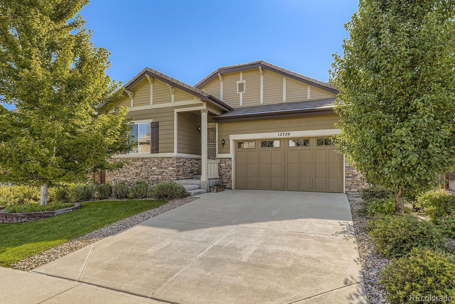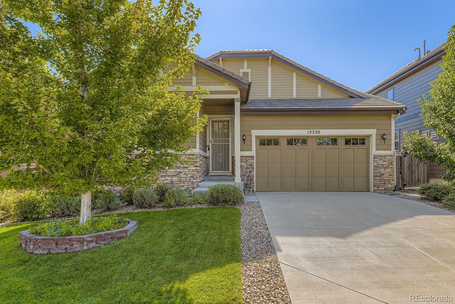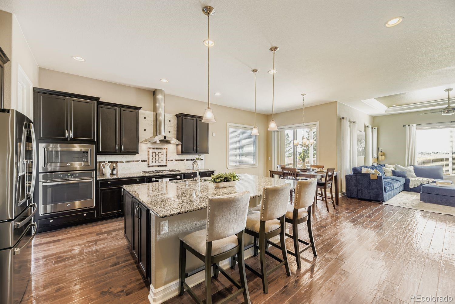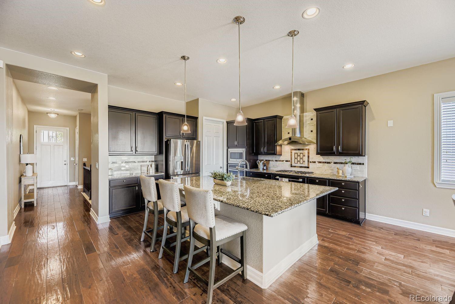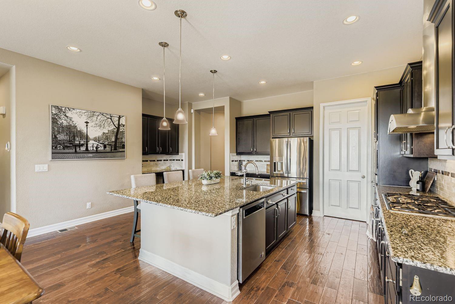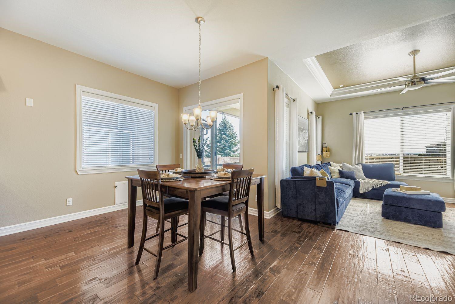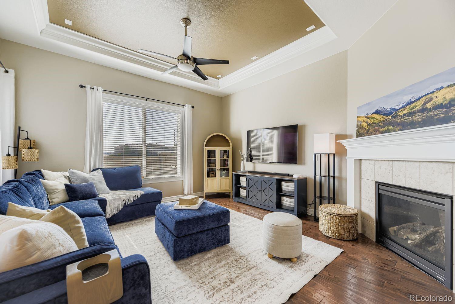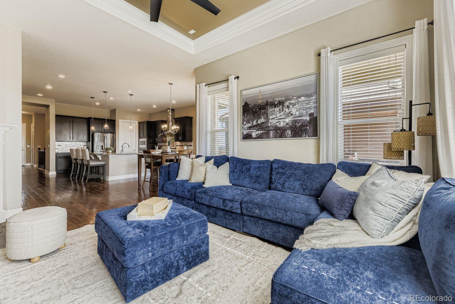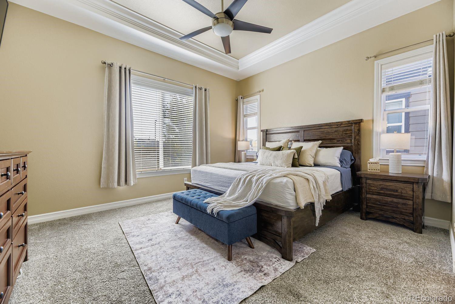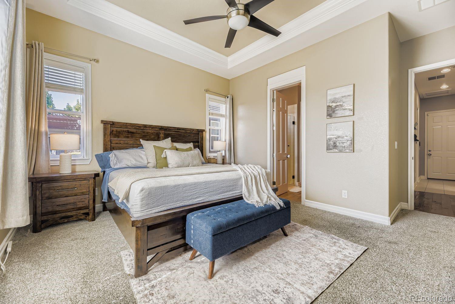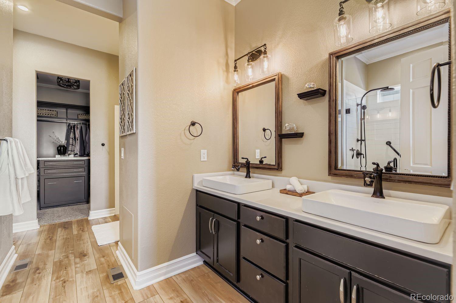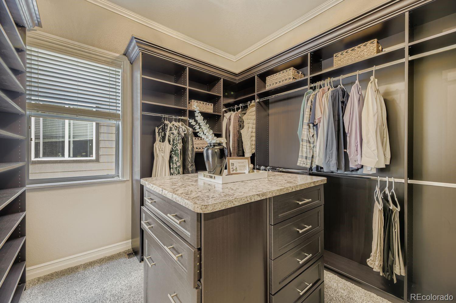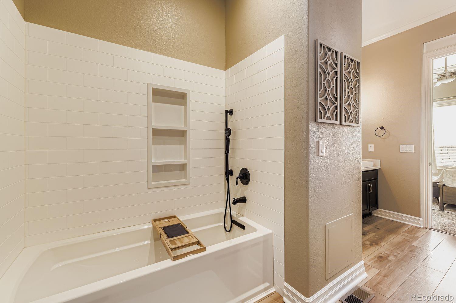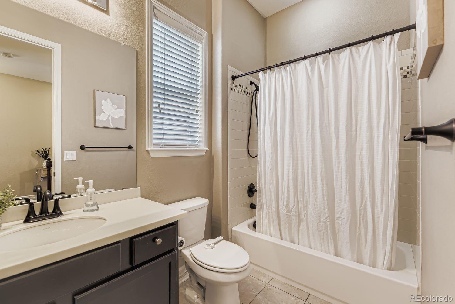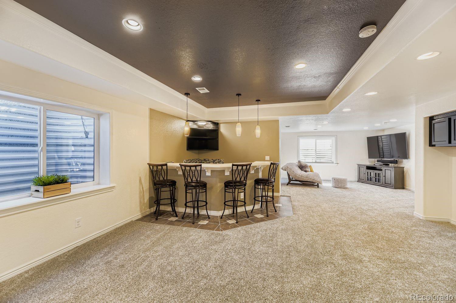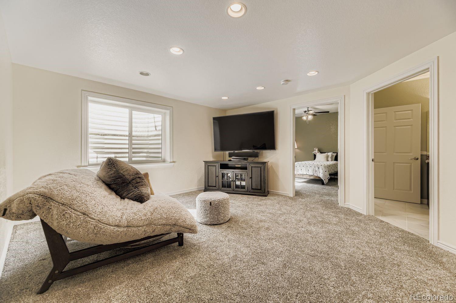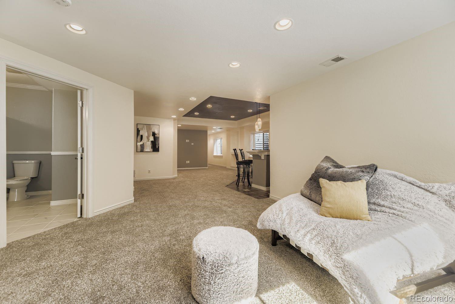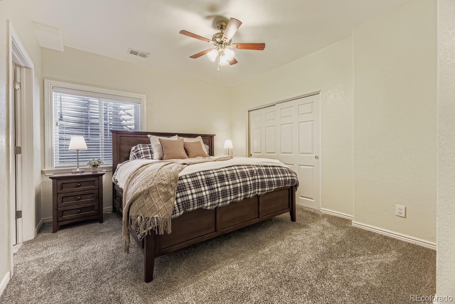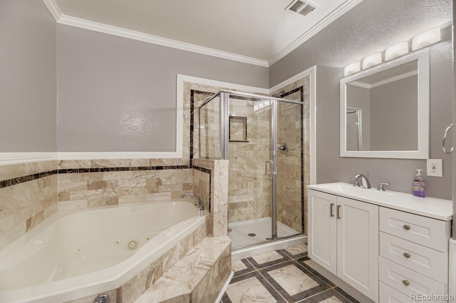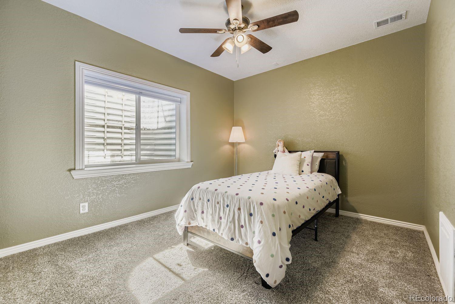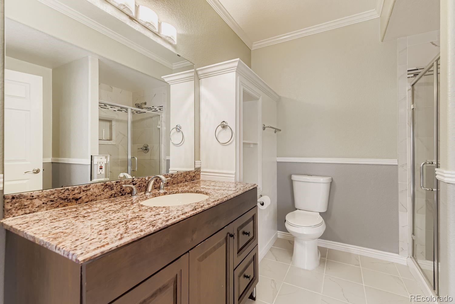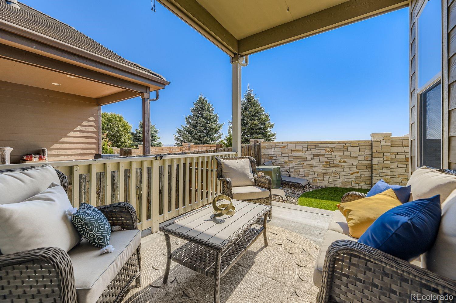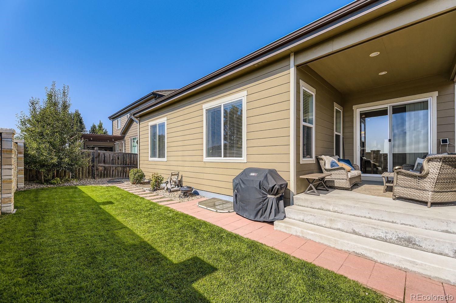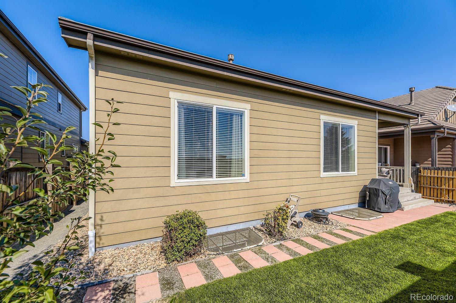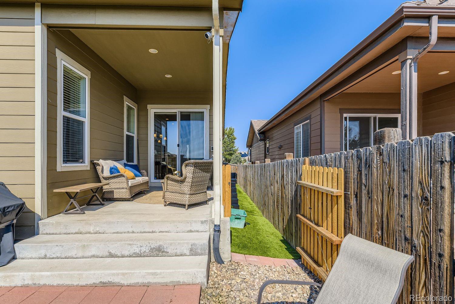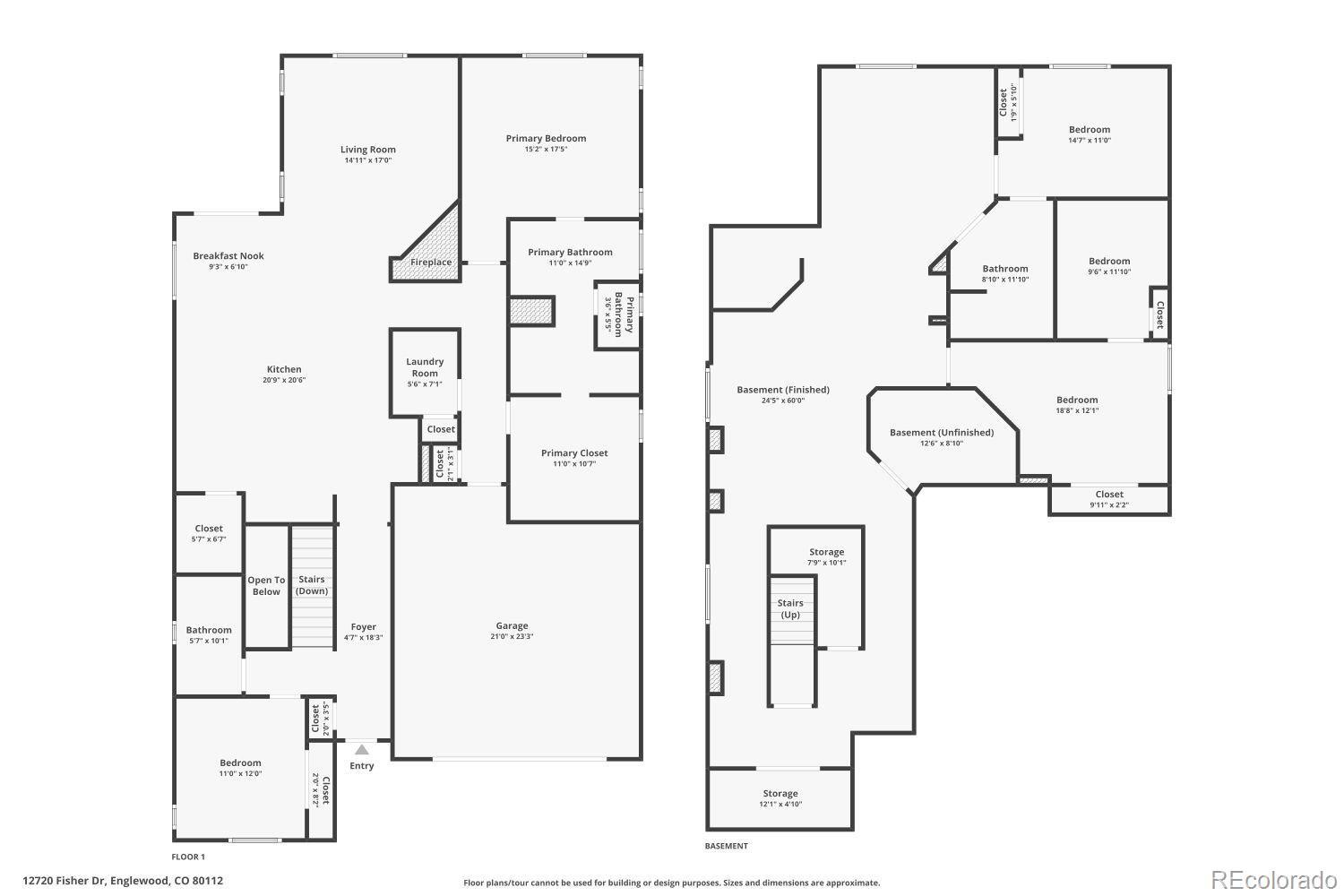Find us on...
Dashboard
- 4 Beds
- 4 Baths
- 3,700 Sqft
- .12 Acres
New Search X
12720 Fisher Drive
This house comes with a REDUCED RATE as low as 5.625% (APR 5.81%) as of 10/16/2025 through List & Lock™. This is a seller & lender paid rate-buydown that reduces the buyer’s interest rate and monthly payment. Terms apply, see disclosures for more information. This stunning 4-bedroom, 4-bathroom ranch-style home offers over 3,700 finished square feet of thoughtfully designed living space and shows like new. Built by Richmond Homes, the property has been meticulously maintained and upgraded, highlighted by a remodeled primary en suite with spa-like finishes and a spacious walk-in closet. The open floor plan flows seamlessly into a fully finished basement, providing the perfect space for entertaining, a home theater, or additional guest accommodations. The backyard is enhanced with a privacy fence and features a fully functional dog run with doggie door & gate (No constant opening of the slider door), creating an ideal outdoor retreat for both two- and four-legged family members. Conveniently located near public transportation, the light rail, Park Meadows Mall, Sky Ridge Medical Center, and the Denver Tech Center, this home combines comfort with accessibility. From the fresh finishes to the modern upgrades, this home offers the best of Colorado living in a prime location.
Listing Office: Clodius & Company 
Essential Information
- MLS® #9099144
- Price$719,000
- Bedrooms4
- Bathrooms4.00
- Full Baths2
- Square Footage3,700
- Acres0.12
- Year Built2014
- TypeResidential
- Sub-TypeSingle Family Residence
- StyleTraditional
- StatusPending
Community Information
- Address12720 Fisher Drive
- CityEnglewood
- CountyArapahoe
- StateCO
- Zip Code80112
Subdivision
Meridian International Business Center
Amenities
- Parking Spaces2
- # of Garages2
Utilities
Cable Available, Electricity Connected
Interior
- HeatingForced Air, Natural Gas
- CoolingCentral Air
- FireplaceYes
- # of Fireplaces1
- FireplacesFamily Room, Gas Log
- StoriesOne
Interior Features
Eat-in Kitchen, Five Piece Bath, Granite Counters, High Ceilings, Kitchen Island, Pantry, Primary Suite, Smart Ceiling Fan, Smoke Free, Walk-In Closet(s)
Appliances
Cooktop, Dishwasher, Disposal, Dryer, Microwave, Oven, Refrigerator, Self Cleaning Oven, Washer
Exterior
- RoofConcrete
- FoundationSlab
Exterior Features
Dog Run, Private Yard, Rain Gutters
Lot Description
Irrigated, Landscaped, Level, Master Planned, Near Public Transit, Sprinklers In Front, Sprinklers In Rear
Windows
Double Pane Windows, Window Coverings
School Information
- DistrictDouglas RE-1
- ElementaryEagle Ridge
- MiddleCresthill
- HighHighlands Ranch
Additional Information
- Date ListedSeptember 3rd, 2025
Listing Details
 Clodius & Company
Clodius & Company
 Terms and Conditions: The content relating to real estate for sale in this Web site comes in part from the Internet Data eXchange ("IDX") program of METROLIST, INC., DBA RECOLORADO® Real estate listings held by brokers other than RE/MAX Professionals are marked with the IDX Logo. This information is being provided for the consumers personal, non-commercial use and may not be used for any other purpose. All information subject to change and should be independently verified.
Terms and Conditions: The content relating to real estate for sale in this Web site comes in part from the Internet Data eXchange ("IDX") program of METROLIST, INC., DBA RECOLORADO® Real estate listings held by brokers other than RE/MAX Professionals are marked with the IDX Logo. This information is being provided for the consumers personal, non-commercial use and may not be used for any other purpose. All information subject to change and should be independently verified.
Copyright 2025 METROLIST, INC., DBA RECOLORADO® -- All Rights Reserved 6455 S. Yosemite St., Suite 500 Greenwood Village, CO 80111 USA
Listing information last updated on December 31st, 2025 at 10:03pm MST.

