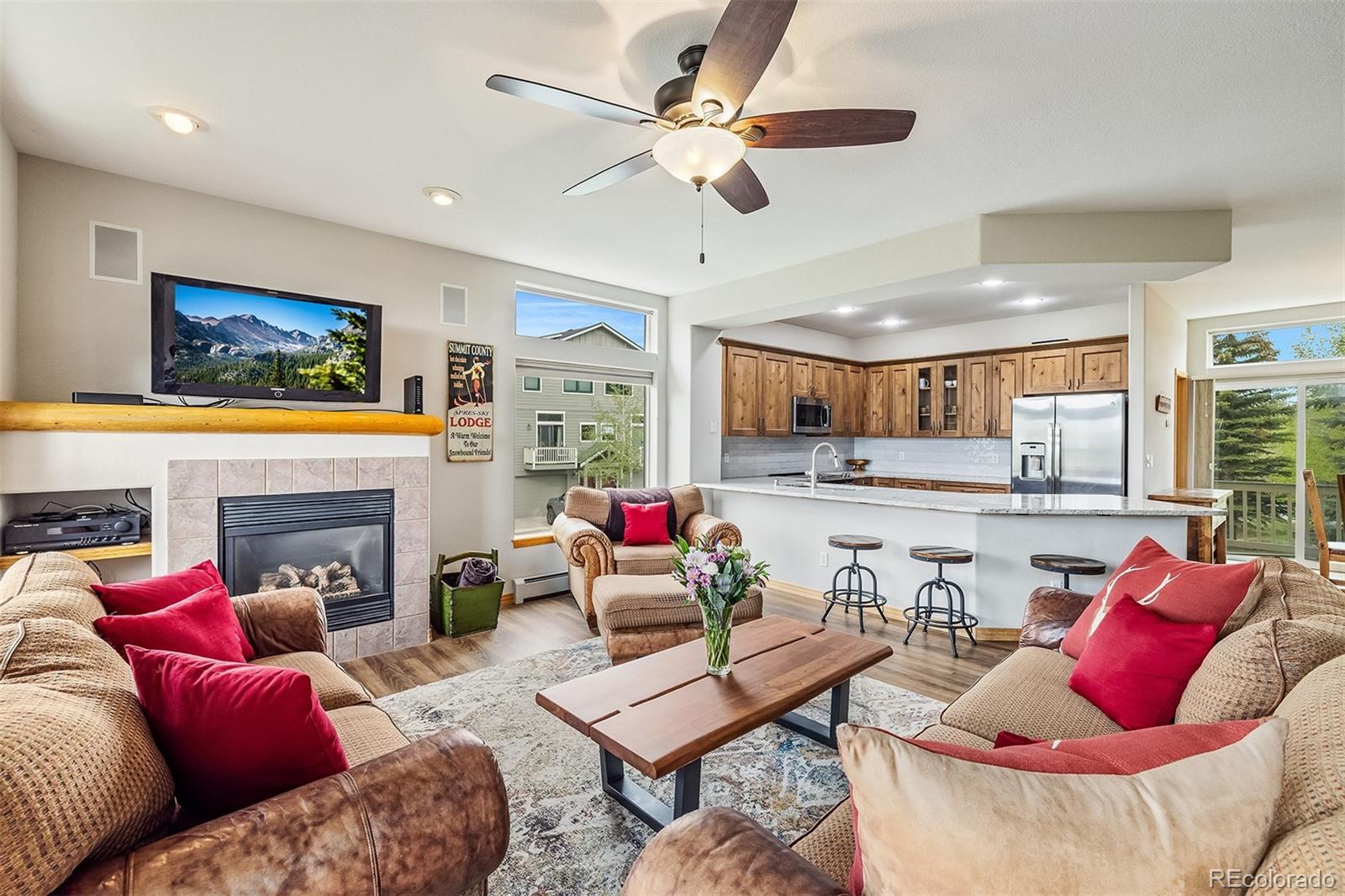Find us on...
Dashboard
- $1.3M Price
- 4 Beds
- 4 Baths
- 2,011 Sqft
New Search X
131 Creek Lane
An oasis in the mountains! Step into 131 Creek Lane in Silverthorne Colorado, and discover what life on the waterfront is like. Located on the banks of Willow Creek, this 4 bedroom, 4 bathroom townhome boasts views, beautiful renovations, and a setting to impress. Dark wood floors and cabinets contrast with the updated white counter tops, bringing together a mountain modern flair. The open concept on the main floor encompasses the kitchen, living and dining areas, while the upper level provides comfortable and private living for each bedroom. The 4th bedroom is located off of the garage and has its own bathroom and can function as a bedroom or a 2nd living area. Large windows on 3 sides brighten the space, and capture views facing views of Ptarmigan Mountain and the Williams Fork Range to the North, and the Gore Range to the West. Start the morning or end the day on the private deck overlooking the running water and budding green of spring, searching for a glimpse of a moose passing through the willows. With the bike path just off the front, quickly access rides across the county and up Vail Pass without having to ride on a street. Lose yourself in the sound of running water as you make 131 Creek Lane your new mountain escape!
Listing Office: Nelson Walley Real Estate, LLC 
Essential Information
- MLS® #9101337
- Price$1,349,000
- Bedrooms4
- Bathrooms4.00
- Full Baths3
- Square Footage2,011
- Acres0.00
- Year Built1998
- TypeResidential
- Sub-TypeTownhouse
- StatusActive
Community Information
- Address131 Creek Lane
- SubdivisionBlue Rive Run Townhomes
- CitySilverthorne
- CountySummit
- StateCO
- Zip Code80498
Amenities
- Parking Spaces2
- ParkingConcrete, Dry Walled
- # of Garages2
- Is WaterfrontYes
- WaterfrontStream
Utilities
Electricity Connected, Natural Gas Connected
Interior
- HeatingBaseboard
- CoolingNone
- FireplaceYes
- # of Fireplaces1
- StoriesThree Or More
Interior Features
Breakfast Bar, Ceiling Fan(s), Granite Counters, Jack & Jill Bathroom
Appliances
Cooktop, Dishwasher, Microwave, Oven, Refrigerator
Exterior
- Exterior FeaturesBalcony
- RoofShingle
School Information
- DistrictSummit RE-1
- ElementarySilverthorne
- MiddleSummit
- HighSummit
Additional Information
- Date ListedJune 12th, 2025
- ZoningSPUD
Listing Details
 Nelson Walley Real Estate, LLC
Nelson Walley Real Estate, LLC
 Terms and Conditions: The content relating to real estate for sale in this Web site comes in part from the Internet Data eXchange ("IDX") program of METROLIST, INC., DBA RECOLORADO® Real estate listings held by brokers other than RE/MAX Professionals are marked with the IDX Logo. This information is being provided for the consumers personal, non-commercial use and may not be used for any other purpose. All information subject to change and should be independently verified.
Terms and Conditions: The content relating to real estate for sale in this Web site comes in part from the Internet Data eXchange ("IDX") program of METROLIST, INC., DBA RECOLORADO® Real estate listings held by brokers other than RE/MAX Professionals are marked with the IDX Logo. This information is being provided for the consumers personal, non-commercial use and may not be used for any other purpose. All information subject to change and should be independently verified.
Copyright 2025 METROLIST, INC., DBA RECOLORADO® -- All Rights Reserved 6455 S. Yosemite St., Suite 500 Greenwood Village, CO 80111 USA
Listing information last updated on October 18th, 2025 at 6:34am MDT.










































