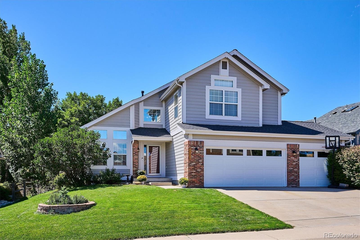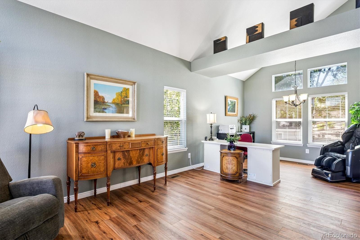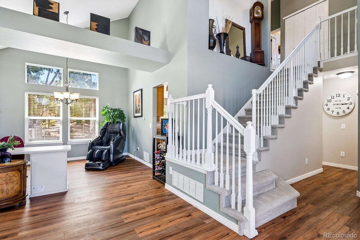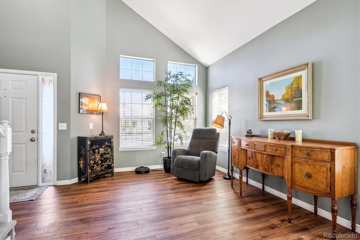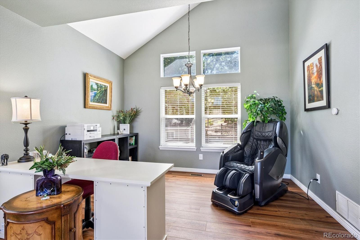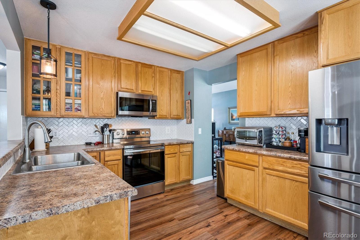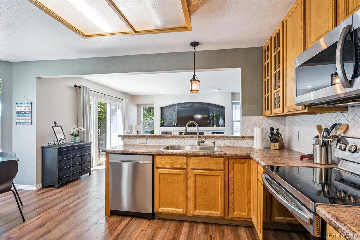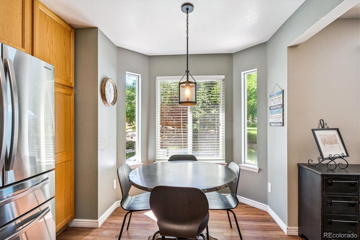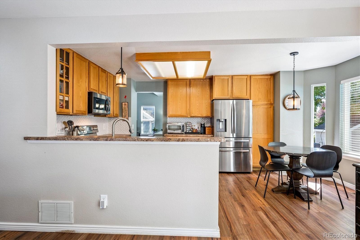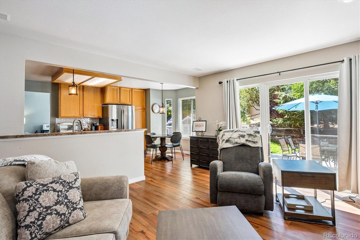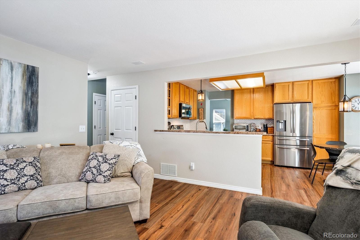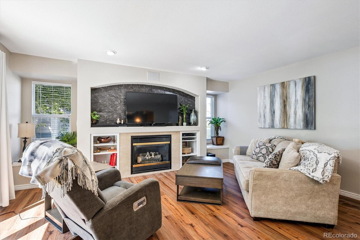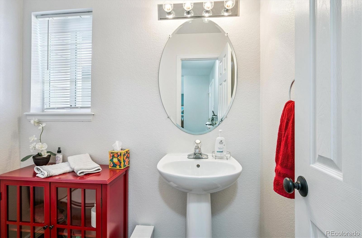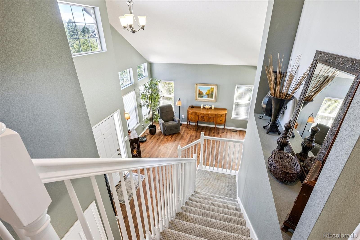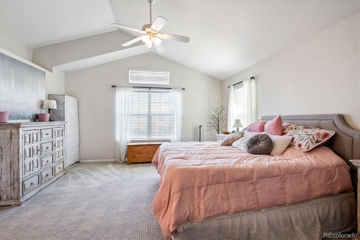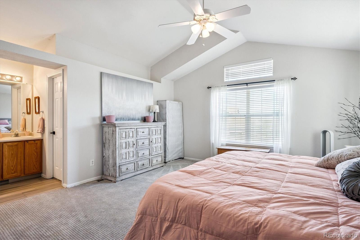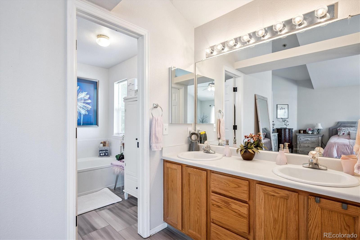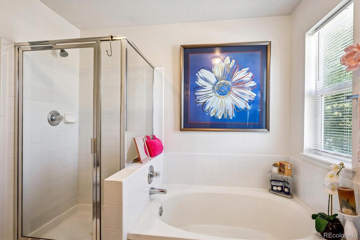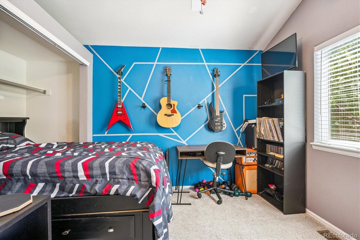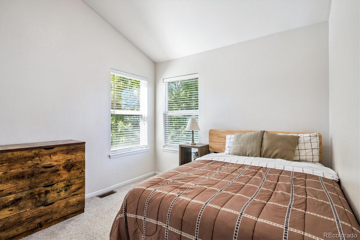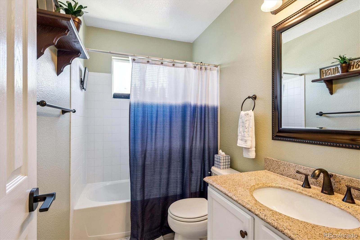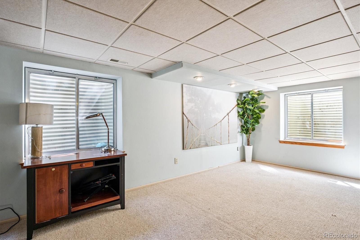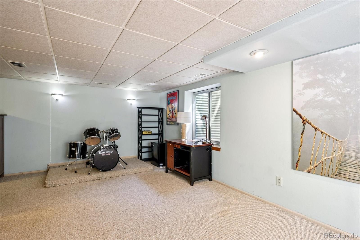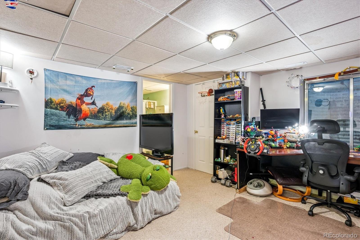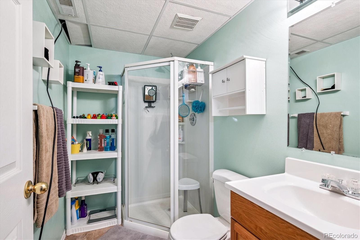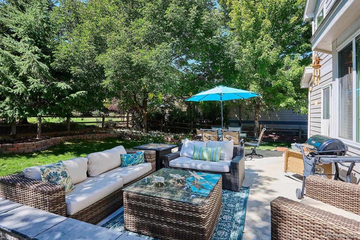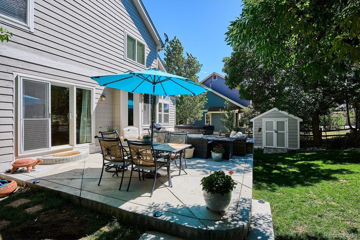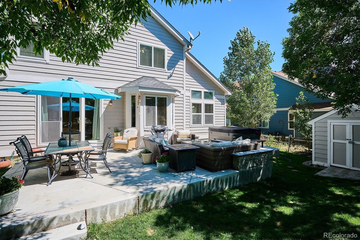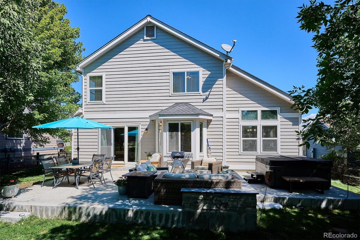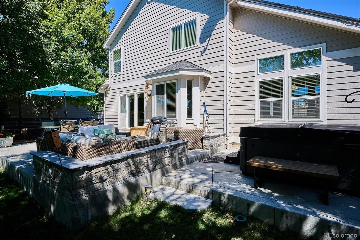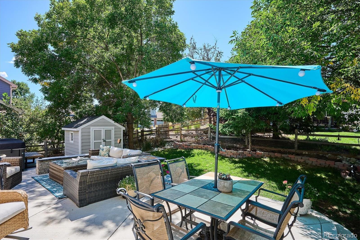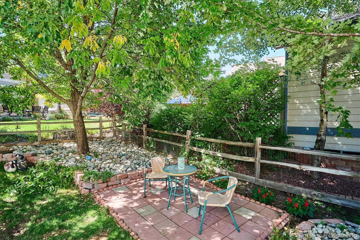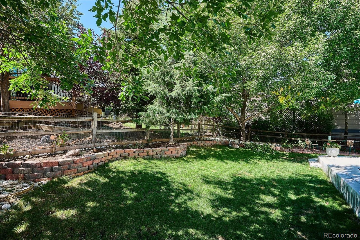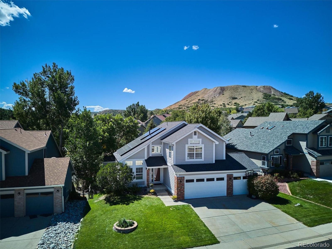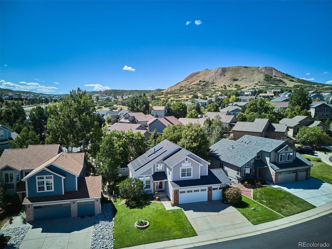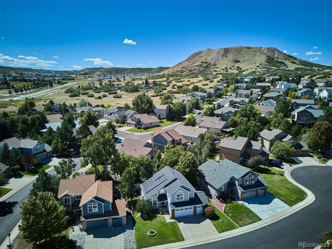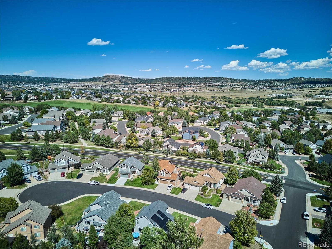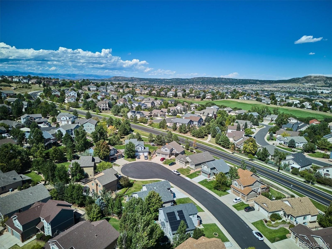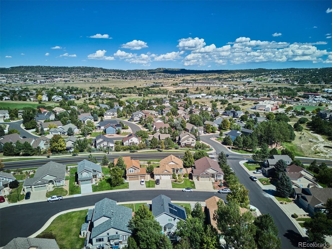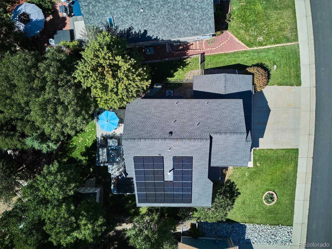Find us on...
Dashboard
- 4 Beds
- 4 Baths
- 2,648 Sqft
- .17 Acres
New Search X
1272 Ballata Court
Amazing opportunity to own a home in Red Hawk, with quick access to I-25, the Outlets, downtown Castle Rock, Rec Centers, and an abundance of parks and trails. Discover the perfect blend of comfort, style, privacy, and price in this beautiful, 4-bedroom, 4-bathroom home nestled in a quiet cul-de-sac in Castle Rock’s coveted Red Hawk neighborhood. As you enter this inviting, open-layout home, with vaulted ceilings and wood floors, you will notice an airy and bright atmosphere throughout. Step into the spacious living and dining room, you will note the versatility of the spaces and how you can use them to fit your needs. The well-designed kitchen with updated appliances and eat-in kitchen space, opens to a perfectly sized family room, with gas fireplace and built-in storage. Rounding out the main floor, you will find the laundry and a half-bath conveniently tucked away down a short hall. Upstairs, you’ll find three generously sized bedrooms, including a luxurious primary suite with vaulted ceilings, a five-piece bath, and walk-in closet. The basement features a large great room, the fourth bedroom with en-suite, and a large storage area. The finished basement, with sound-reduction ceiling panels, offers added space for comfortable living, whether you use it as a second family room, playroom, game room, workout spot or office, the possibilities are only limited by your imagination. Wander into the beautiful backyard, with mature trees, where you will enjoy all that Colorado has to offer as you entertain friends and family on the expansive patio and relax in your private hot tub. Additional upgrades to the home include solar panels (installed March 2021), newer HVAC including furnace, air conditioning, and water heater.
Listing Office: Lorac Real Estate Inc. 
Essential Information
- MLS® #9103864
- Price$635,000
- Bedrooms4
- Bathrooms4.00
- Full Baths2
- Half Baths1
- Square Footage2,648
- Acres0.17
- Year Built1998
- TypeResidential
- Sub-TypeSingle Family Residence
- StyleTraditional
- StatusActive
Community Information
- Address1272 Ballata Court
- SubdivisionRed Hawk
- CityCastle Rock
- CountyDouglas
- StateCO
- Zip Code80109
Amenities
- Parking Spaces3
- ParkingOversized
- # of Garages3
Utilities
Cable Available, Electricity Connected, Natural Gas Connected, Phone Available
Interior
- HeatingActive Solar, Forced Air
- CoolingCentral Air
- FireplaceYes
- # of Fireplaces1
- FireplacesFamily Room, Gas
- StoriesTwo
Interior Features
Built-in Features, Ceiling Fan(s), Eat-in Kitchen, Five Piece Bath, High Ceilings, Laminate Counters, Open Floorplan, Primary Suite, Smoke Free, Solid Surface Counters, Hot Tub, Vaulted Ceiling(s), Walk-In Closet(s)
Appliances
Dishwasher, Disposal, Dryer, Microwave, Oven, Range, Refrigerator, Self Cleaning Oven, Washer
Exterior
- RoofComposition
- FoundationSlab
Exterior Features
Dog Run, Gas Valve, Spa/Hot Tub
Lot Description
Cul-De-Sac, Landscaped, Many Trees, Master Planned, Sprinklers In Front, Sprinklers In Rear
Windows
Bay Window(s), Double Pane Windows, Egress Windows, Window Coverings, Window Treatments
School Information
- DistrictDouglas RE-1
- ElementaryClear Sky
- MiddleCastle Rock
- HighCastle View
Additional Information
- Date ListedSeptember 11th, 2025
Listing Details
 Lorac Real Estate Inc.
Lorac Real Estate Inc.
 Terms and Conditions: The content relating to real estate for sale in this Web site comes in part from the Internet Data eXchange ("IDX") program of METROLIST, INC., DBA RECOLORADO® Real estate listings held by brokers other than RE/MAX Professionals are marked with the IDX Logo. This information is being provided for the consumers personal, non-commercial use and may not be used for any other purpose. All information subject to change and should be independently verified.
Terms and Conditions: The content relating to real estate for sale in this Web site comes in part from the Internet Data eXchange ("IDX") program of METROLIST, INC., DBA RECOLORADO® Real estate listings held by brokers other than RE/MAX Professionals are marked with the IDX Logo. This information is being provided for the consumers personal, non-commercial use and may not be used for any other purpose. All information subject to change and should be independently verified.
Copyright 2025 METROLIST, INC., DBA RECOLORADO® -- All Rights Reserved 6455 S. Yosemite St., Suite 500 Greenwood Village, CO 80111 USA
Listing information last updated on October 29th, 2025 at 7:03pm MDT.

