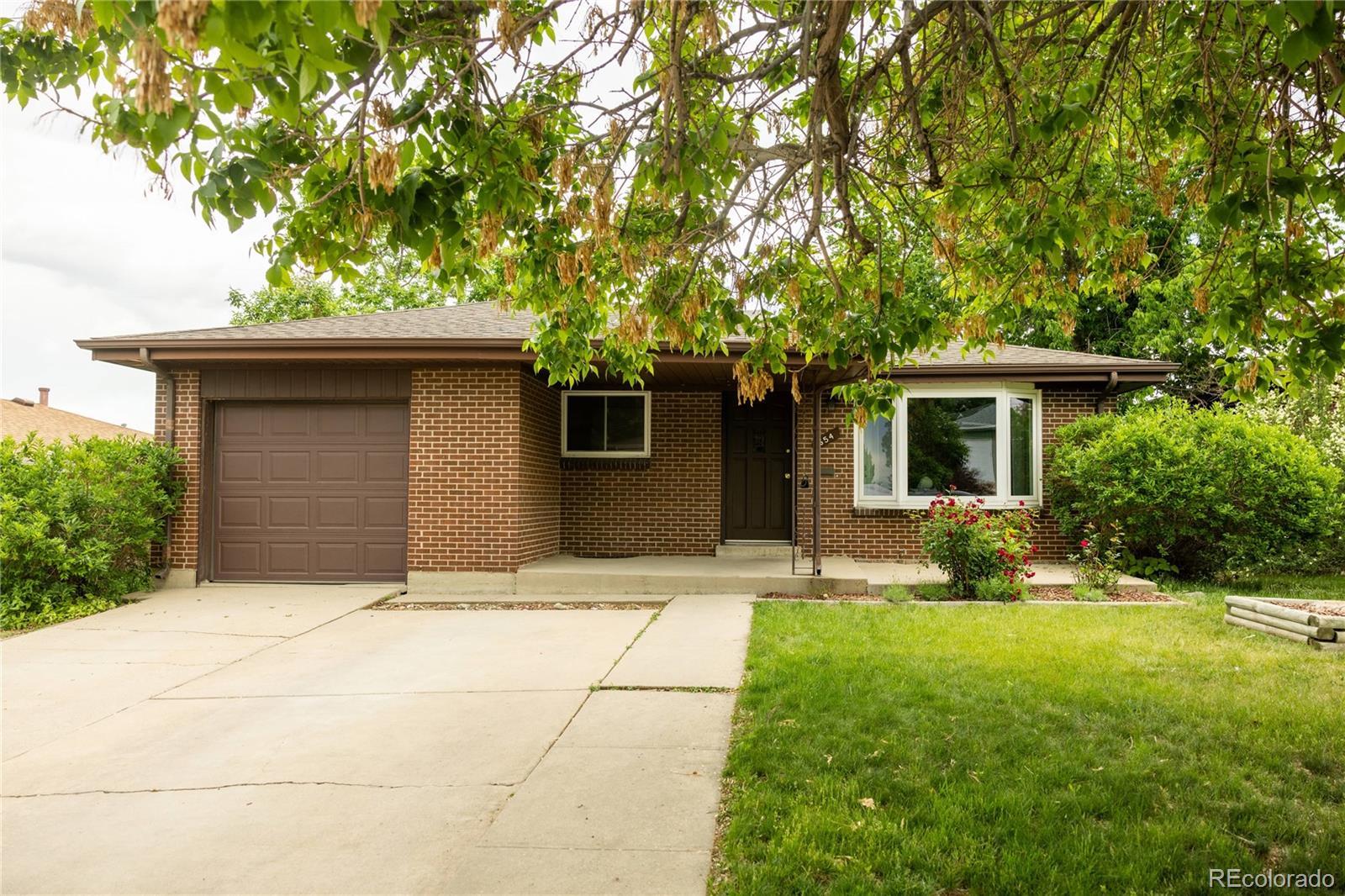Find us on...
Dashboard
- 4 Beds
- 3 Baths
- 1,156 Sqft
- .17 Acres
New Search X
654 S Shoshone Street
Updated Brick Ranch with Downtown Views in Athmar Park. Nestled in the heart of Athmar Park, this beautifully updated brick ranch offers a wonderful blend of modern upgrades and classic charm. The main level boasts a sunlit living area with a new bay window, leading to a kitchen equipped with quartz countertops, stainless steel appliances and contemporary cabinetry. The primary suite features an updated en-suite bath with a walk-in shower, while the finished basement provides a spacious family room, additional bedroom, bathroom, and a large laundry room with ample storage and space for extra appliances. Recent upgrades include a new evaporative cooler, flooring, lighting, paint, and electrical systems, ensuring move-in readiness. Step outside to a generous covered deck, perfect for outdoor dining while enjoying exceptional views of the downtown Denver skyline. The backyard offers privacy with mature landscaping. Just a short stroll away, Huston Lake Park awaits with its walking trails, new playground, and renovated library. Athmar Park residents enjoy proximity to a large number of authentic eateries and easy access to major thoroughfares, including Alameda and I-25.
Listing Office: Fantastic Frank Colorado 
Essential Information
- MLS® #9106146
- Price$609,000
- Bedrooms4
- Bathrooms3.00
- Full Baths1
- Square Footage1,156
- Acres0.17
- Year Built1957
- TypeResidential
- Sub-TypeSingle Family Residence
- StyleTraditional
- StatusPending
Community Information
- Address654 S Shoshone Street
- SubdivisionAthmar Park
- CityDenver
- CountyDenver
- StateCO
- Zip Code80223
Amenities
- Parking Spaces3
- # of Garages1
- ViewCity
Utilities
Cable Available, Electricity Connected, Internet Access (Wired), Natural Gas Connected, Phone Available
Interior
- HeatingForced Air, Natural Gas
- CoolingEvaporative Cooling
- StoriesOne
Interior Features
High Speed Internet, Primary Suite, Quartz Counters, Radon Mitigation System
Appliances
Cooktop, Dishwasher, Disposal, Dryer, Freezer, Microwave, Oven, Range Hood, Refrigerator, Washer
Exterior
- Exterior FeaturesLighting, Private Yard
- Lot DescriptionLevel
- RoofComposition
- FoundationBlock
Windows
Bay Window(s), Double Pane Windows
School Information
- DistrictDenver 1
- ElementaryGoldrick
- MiddleKIPP Sunshine Peak Academy
- HighAbraham Lincoln
Additional Information
- Date ListedJune 5th, 2025
- ZoningE-SU-DX
Listing Details
 Fantastic Frank Colorado
Fantastic Frank Colorado
 Terms and Conditions: The content relating to real estate for sale in this Web site comes in part from the Internet Data eXchange ("IDX") program of METROLIST, INC., DBA RECOLORADO® Real estate listings held by brokers other than RE/MAX Professionals are marked with the IDX Logo. This information is being provided for the consumers personal, non-commercial use and may not be used for any other purpose. All information subject to change and should be independently verified.
Terms and Conditions: The content relating to real estate for sale in this Web site comes in part from the Internet Data eXchange ("IDX") program of METROLIST, INC., DBA RECOLORADO® Real estate listings held by brokers other than RE/MAX Professionals are marked with the IDX Logo. This information is being provided for the consumers personal, non-commercial use and may not be used for any other purpose. All information subject to change and should be independently verified.
Copyright 2025 METROLIST, INC., DBA RECOLORADO® -- All Rights Reserved 6455 S. Yosemite St., Suite 500 Greenwood Village, CO 80111 USA
Listing information last updated on June 19th, 2025 at 12:18am MDT.








































