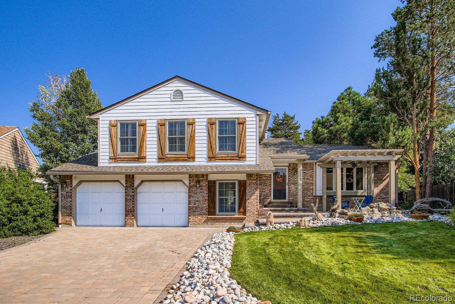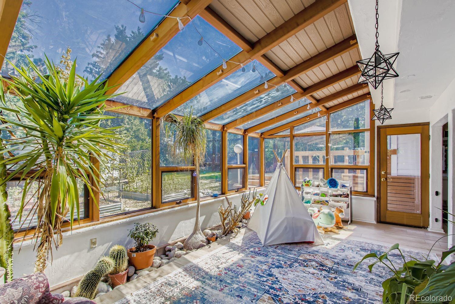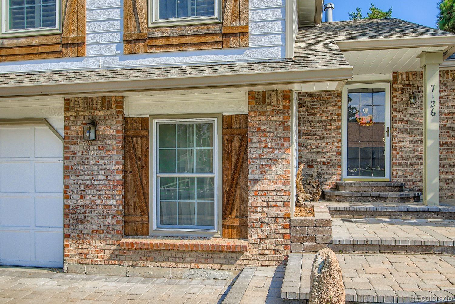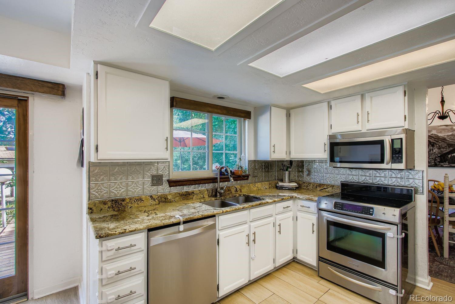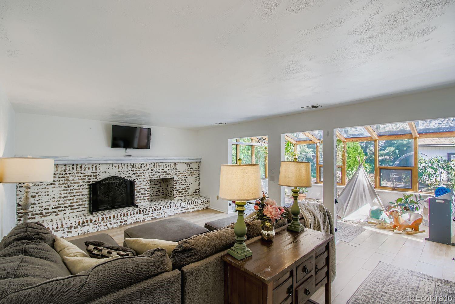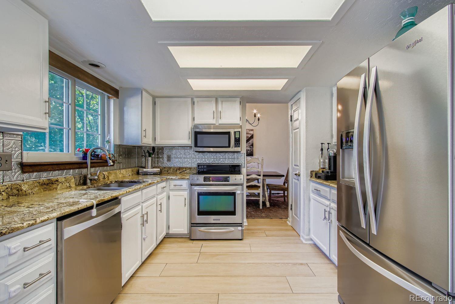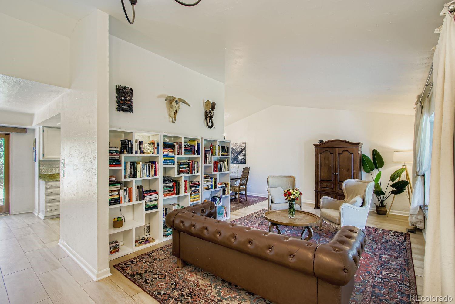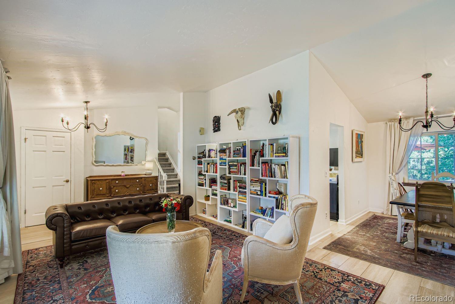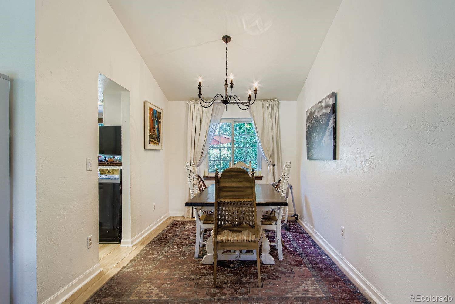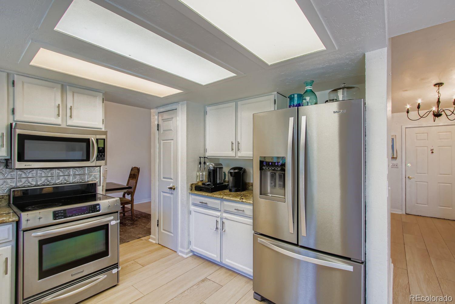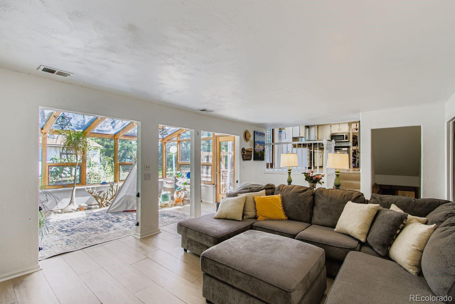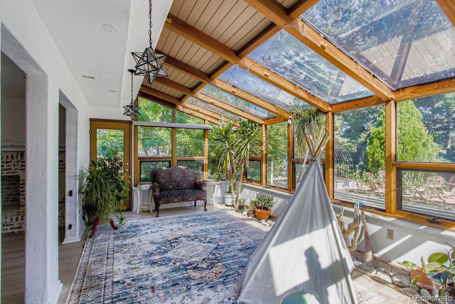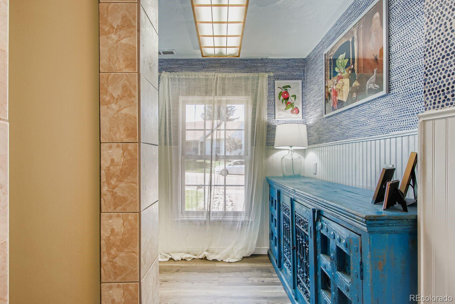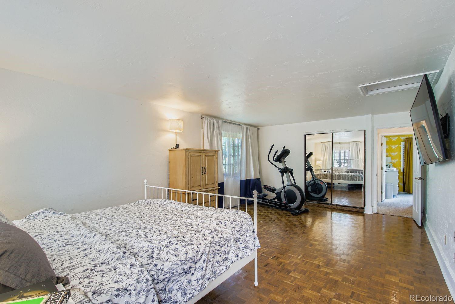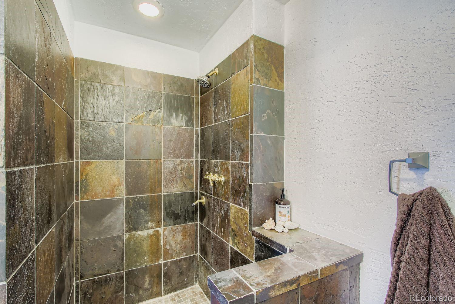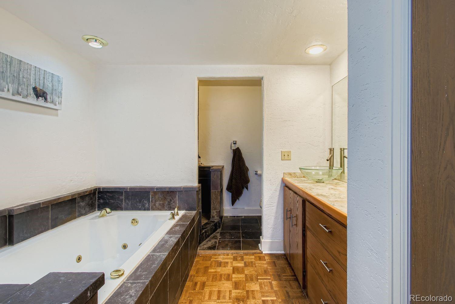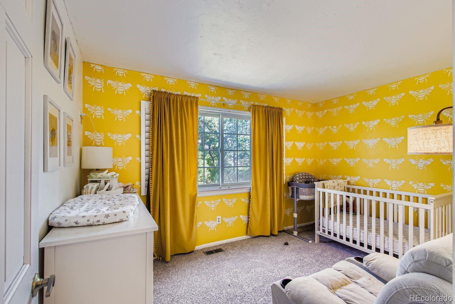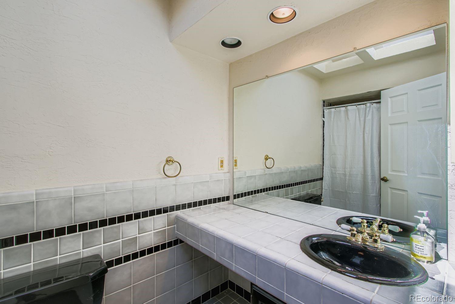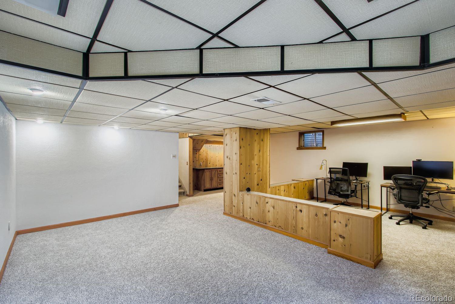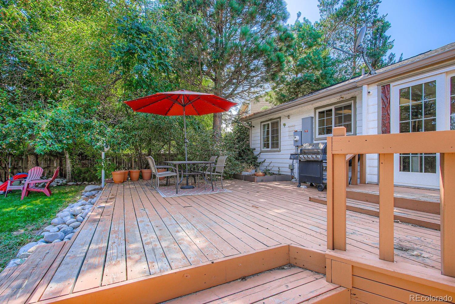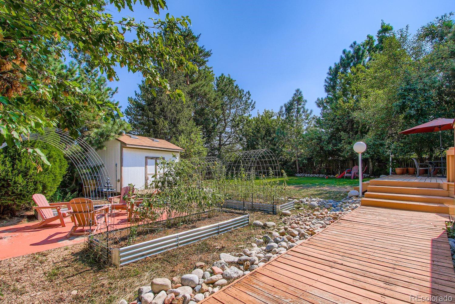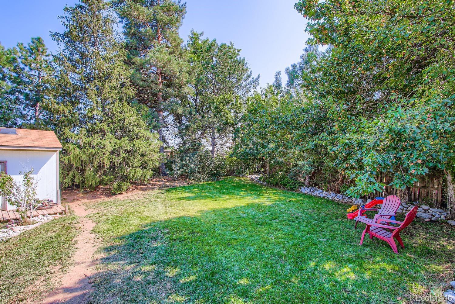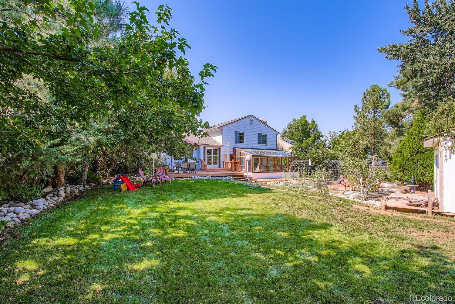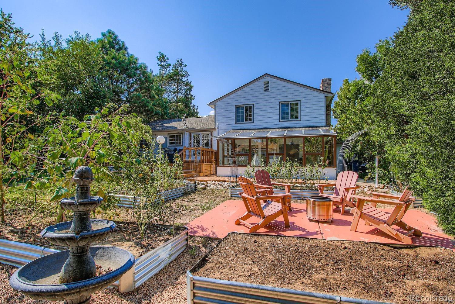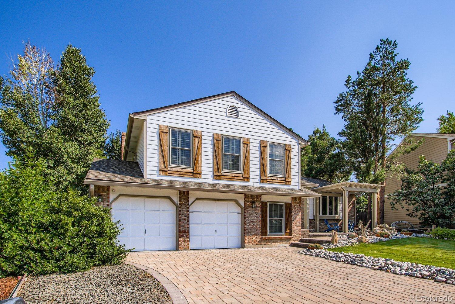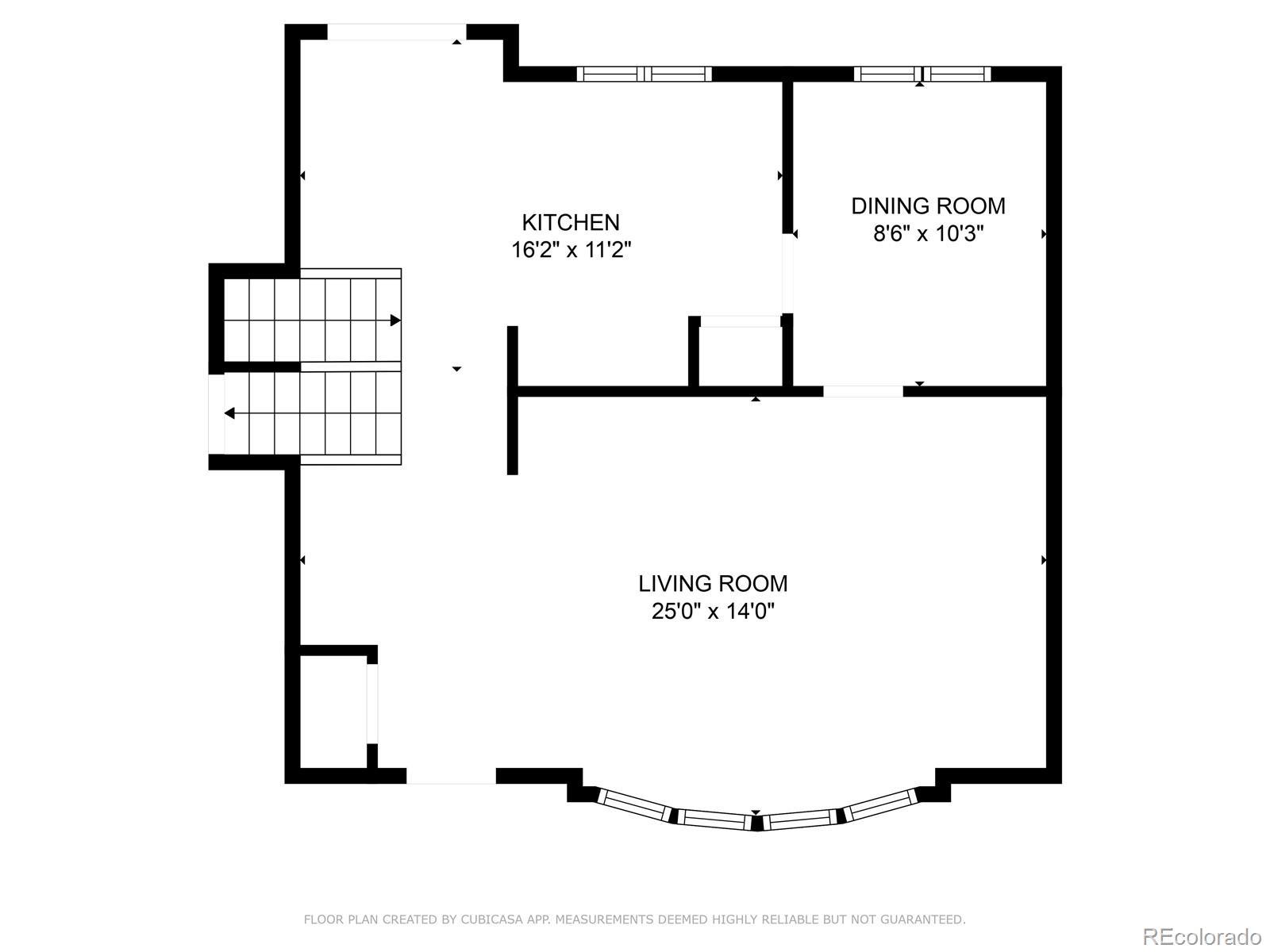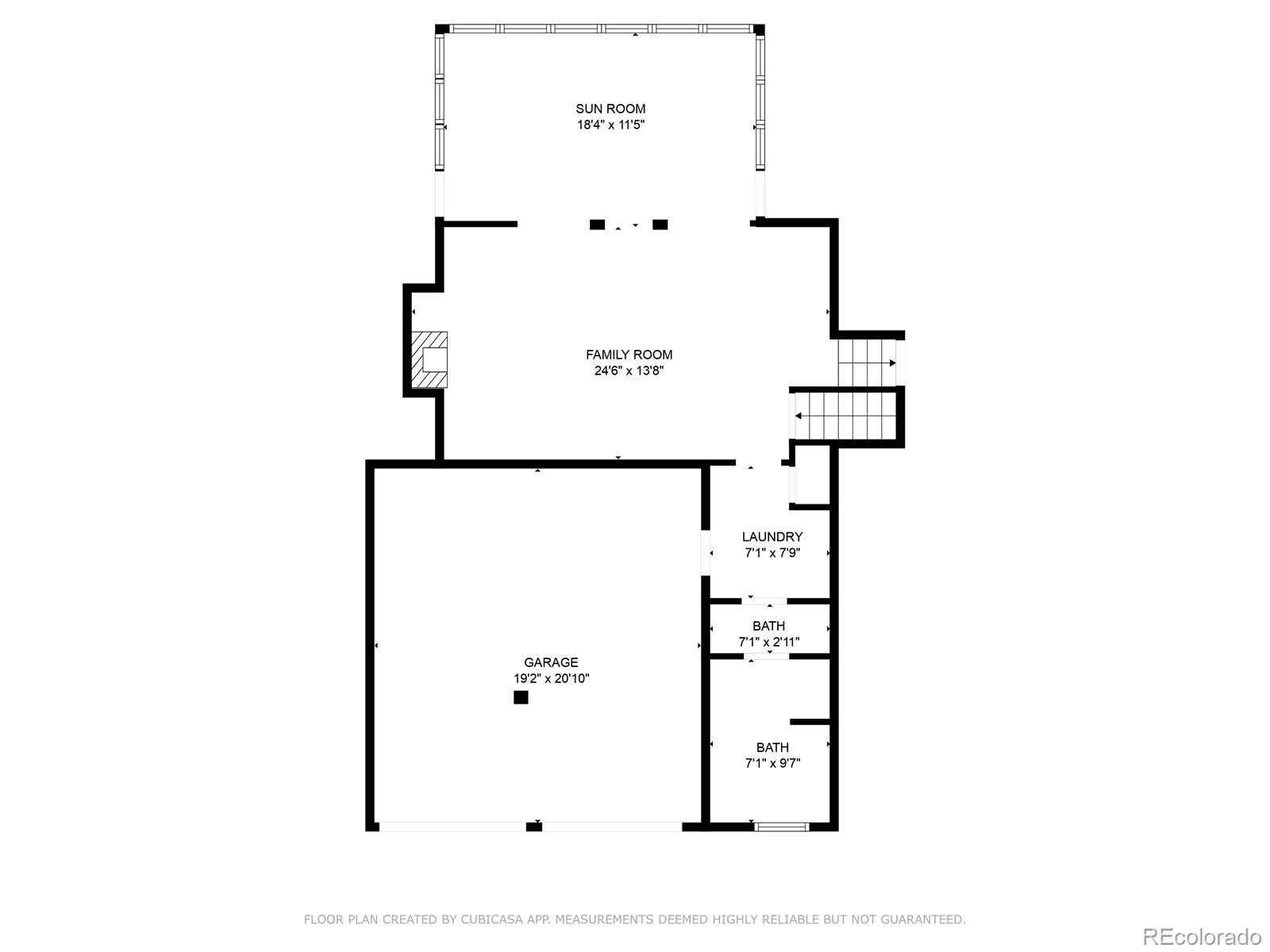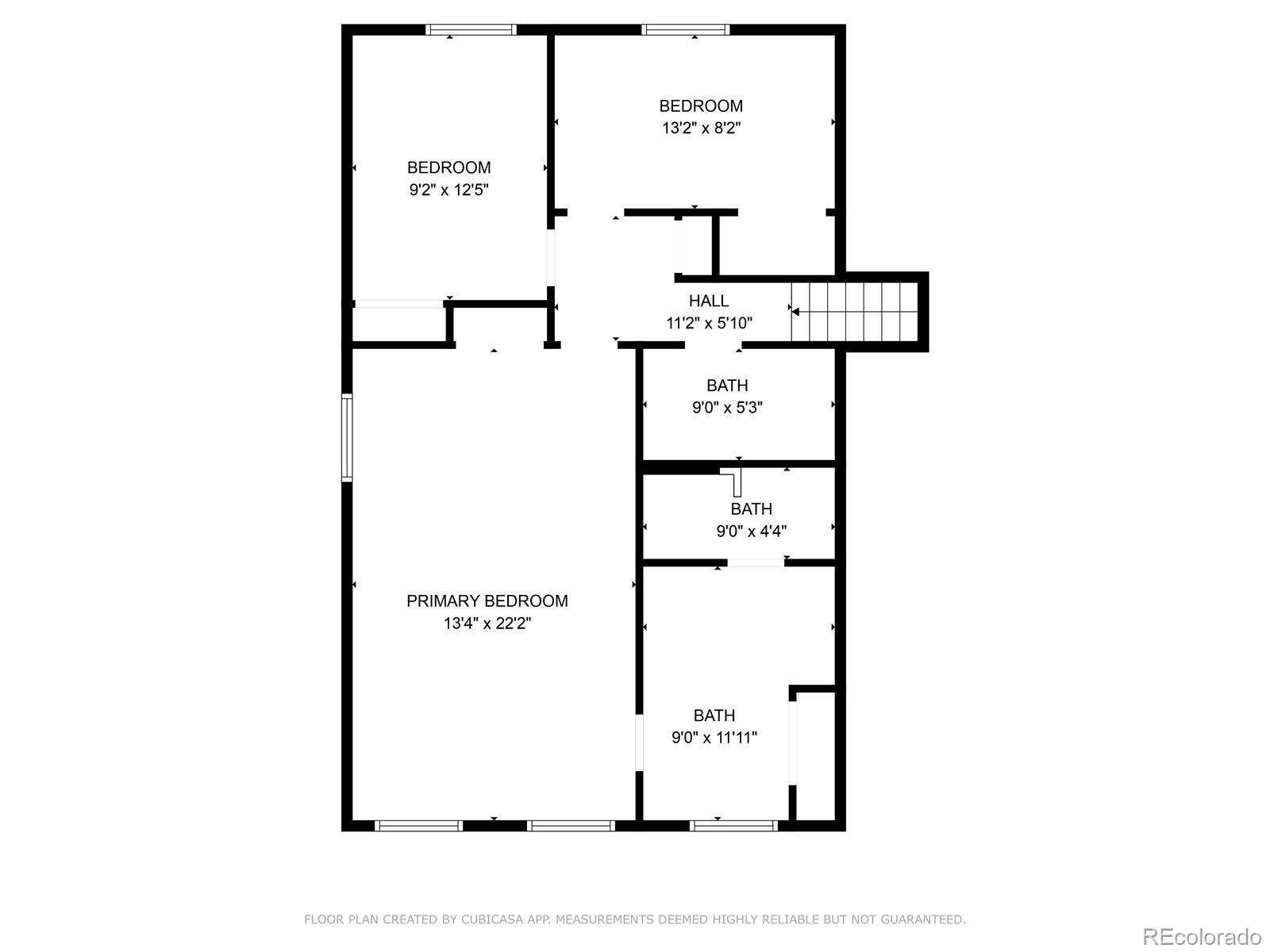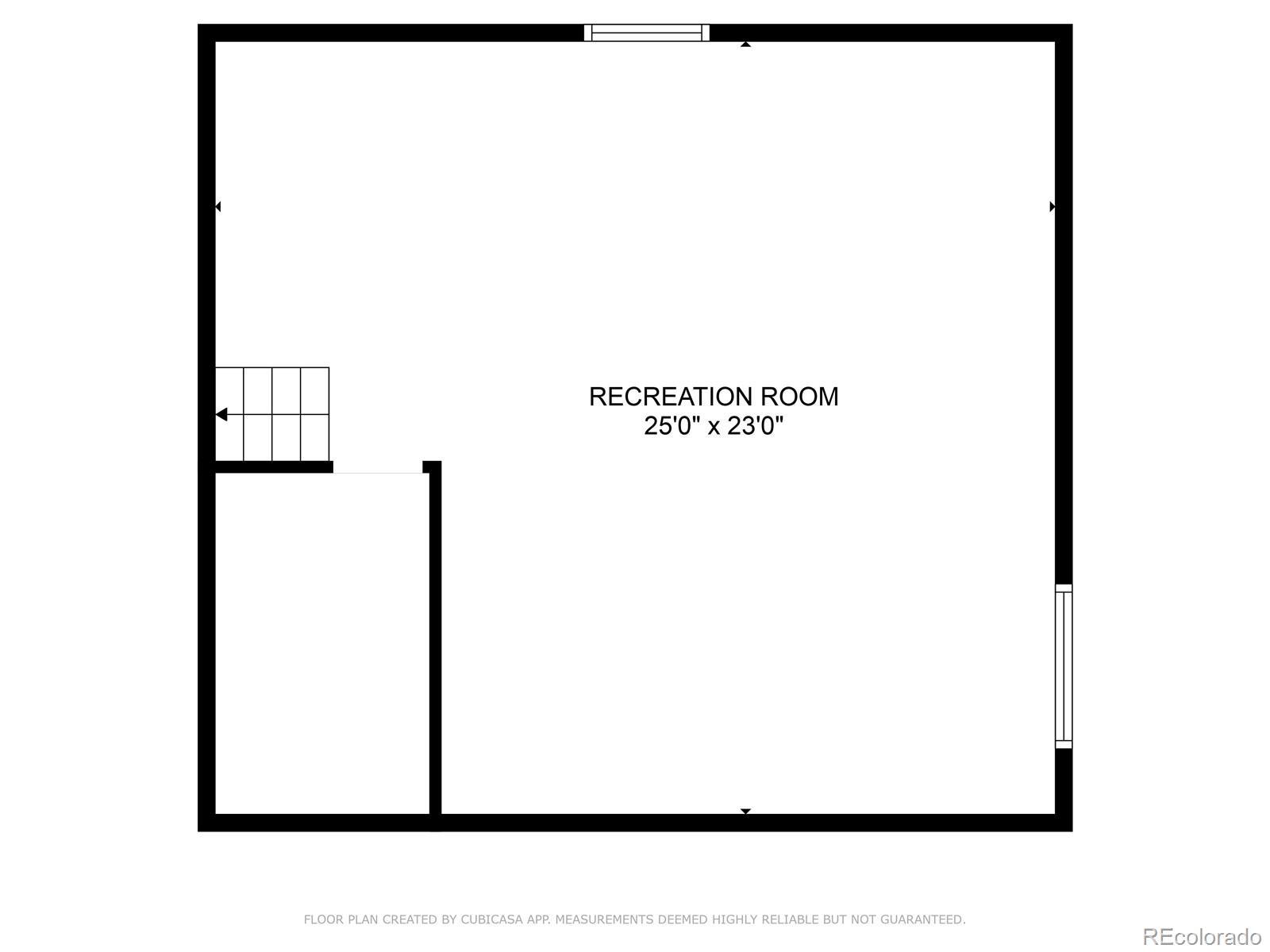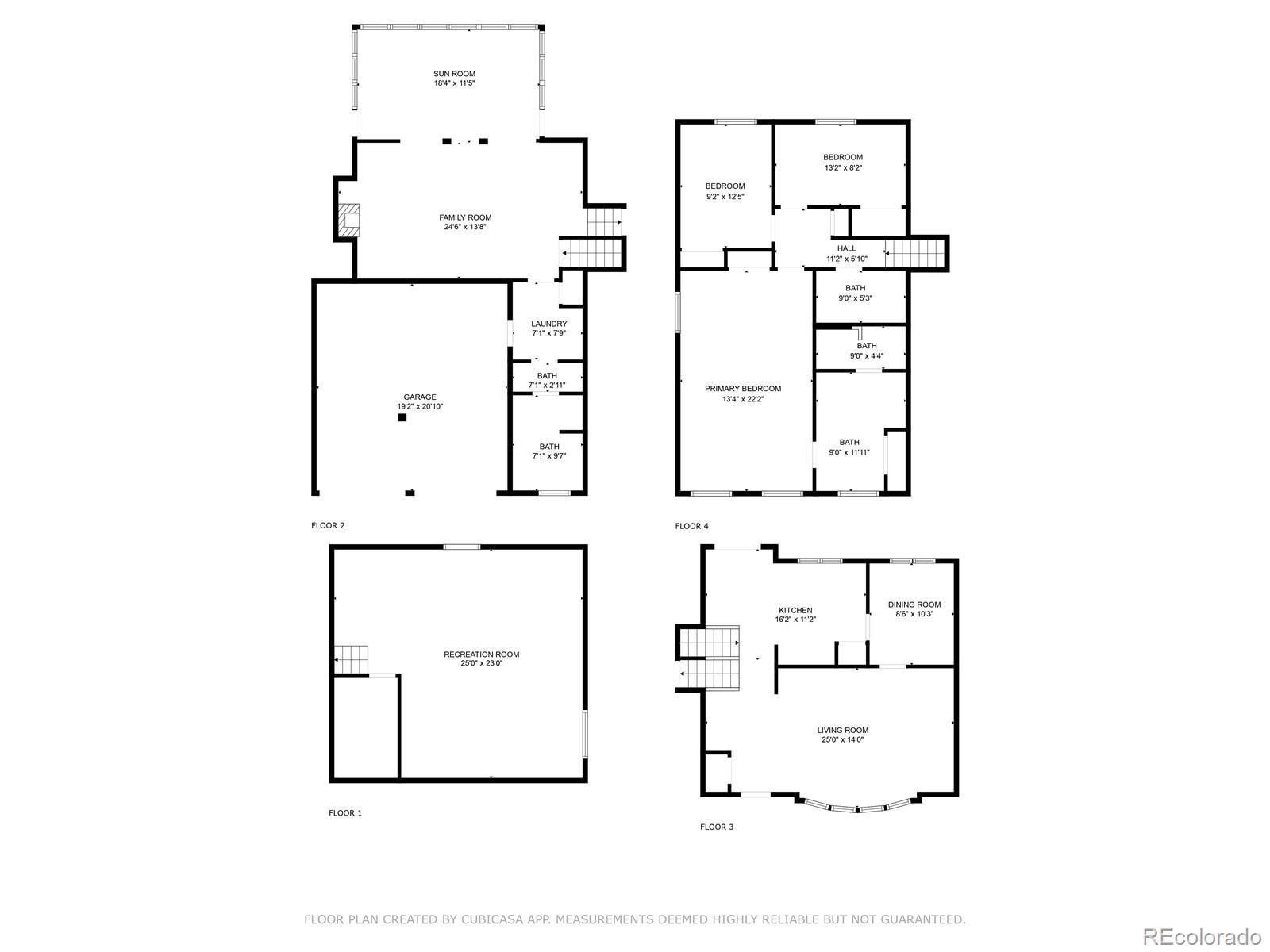Find us on...
Dashboard
- 3 Beds
- 3 Baths
- 2,664 Sqft
- .32 Acres
New Search X
7126 S Kline Street
Welcome to a home that blends timeless charm with modern comfort in the heart of Littleton. From the moment you arrive, the curb appeal is undeniable. A manicured lawn, thoughtful landscaping, stone driveway, and welcoming front porch with a pergola frame the brick façade and classic shutters, setting the stage for the warmth inside. Step through the front door into a bright and inviting space where vaulted ceilings create an airy feel and natural light highlights the details throughout. The main living areas are designed for both style and practicality, featuring new ceramic wood-look tile that offers the beauty of hardwood with easy maintenance. A brick accent wall surrounds the wood-burning fireplace in the family room, the perfect spot to gather on a chilly Colorado evening. Just beyond, the enclosed sunroom extends the living space, a sun-filled retreat where plants thrive and mornings begin with coffee in peace. The kitchen combines function and flair with granite countertops and stainless steel appliances. Upstairs, the primary suite is a haven all its own. Extra-large in size and an en-suite bathroom with a soaking tub made for unwinding at the end of the day plus separate shower. Additional bedrooms provide versatility for family, guests, or a home office. The finished basement expands the possibilities even further, offering space for a media room, exercise area, or creative studio. Out back, a private oasis awaits. The fully fenced yard is designed for both relaxation and play, with a spacious deck for summer barbecues, multiple raised garden beds for homegrown produce, sheds for storage, and a concrete patio perfect for a fire pit or outdoor lounge. All of this comes with the bonus of being in the Jefferson County School District, home to highly rated schools including nearby Chatfield High School. With a two-car attached garage and a location close to parks, shopping, and trails, this home offers not just a place to live, but a lifestyle to embrace.
Listing Office: Keller Williams Realty Urban Elite 
Essential Information
- MLS® #9107428
- Price$699,000
- Bedrooms3
- Bathrooms3.00
- Full Baths2
- Square Footage2,664
- Acres0.32
- Year Built1980
- TypeResidential
- Sub-TypeSingle Family Residence
- StatusPending
Community Information
- Address7126 S Kline Street
- SubdivisionWilliamsburg Flg #3
- CityLittleton
- CountyJefferson
- StateCO
- Zip Code80127
Amenities
- Parking Spaces2
- # of Garages2
Interior
- HeatingForced Air
- CoolingAttic Fan, Central Air
- FireplaceYes
- # of Fireplaces1
- FireplacesFamily Room, Wood Burning
- StoriesTri-Level
Interior Features
Ceiling Fan(s), Five Piece Bath, Granite Counters, Vaulted Ceiling(s)
Appliances
Dishwasher, Disposal, Microwave, Range, Refrigerator
Exterior
- Exterior FeaturesGarden, Private Yard
- RoofComposition
School Information
- DistrictJefferson County R-1
- ElementaryUte Meadows
- MiddleDeer Creek
- HighChatfield
Additional Information
- Date ListedSeptember 4th, 2025
- ZoningP-D
Listing Details
Keller Williams Realty Urban Elite
 Terms and Conditions: The content relating to real estate for sale in this Web site comes in part from the Internet Data eXchange ("IDX") program of METROLIST, INC., DBA RECOLORADO® Real estate listings held by brokers other than RE/MAX Professionals are marked with the IDX Logo. This information is being provided for the consumers personal, non-commercial use and may not be used for any other purpose. All information subject to change and should be independently verified.
Terms and Conditions: The content relating to real estate for sale in this Web site comes in part from the Internet Data eXchange ("IDX") program of METROLIST, INC., DBA RECOLORADO® Real estate listings held by brokers other than RE/MAX Professionals are marked with the IDX Logo. This information is being provided for the consumers personal, non-commercial use and may not be used for any other purpose. All information subject to change and should be independently verified.
Copyright 2025 METROLIST, INC., DBA RECOLORADO® -- All Rights Reserved 6455 S. Yosemite St., Suite 500 Greenwood Village, CO 80111 USA
Listing information last updated on December 19th, 2025 at 7:04pm MST.

