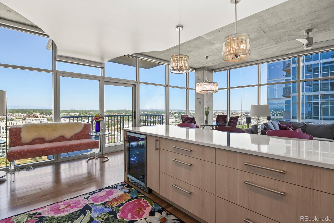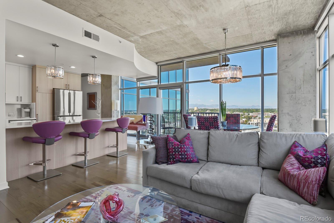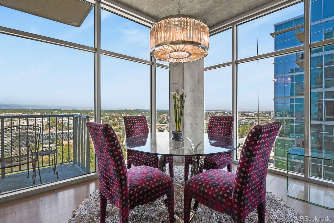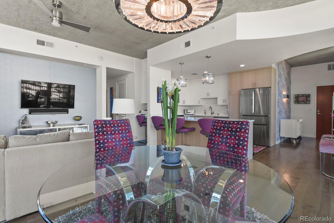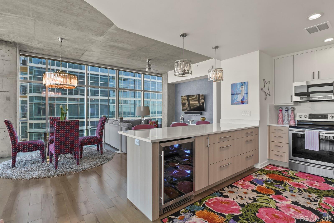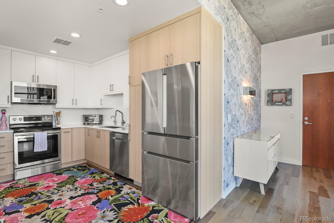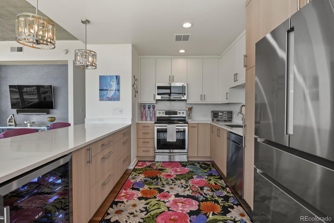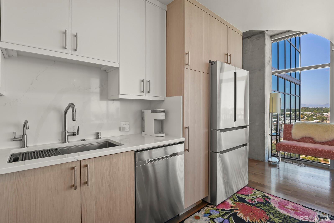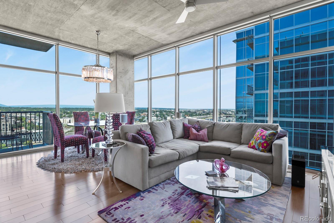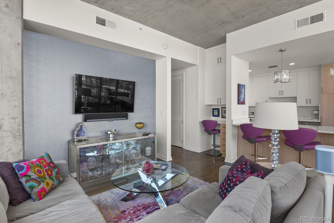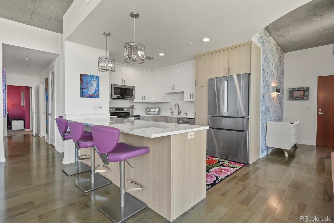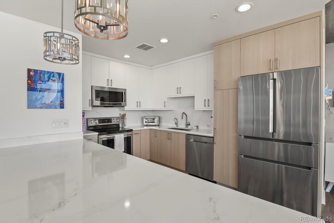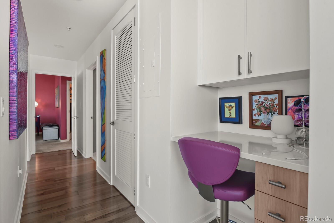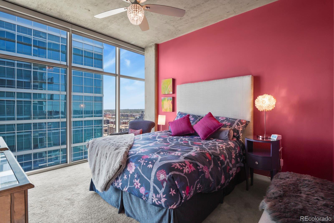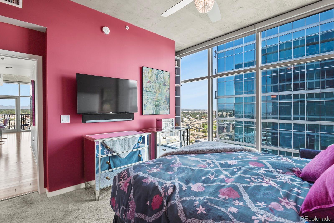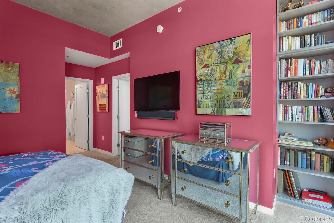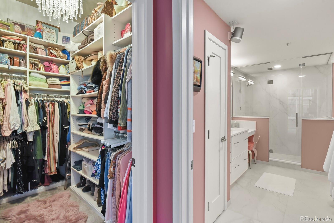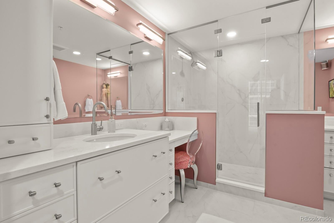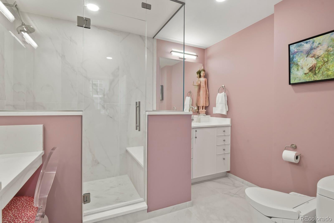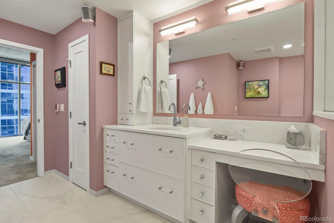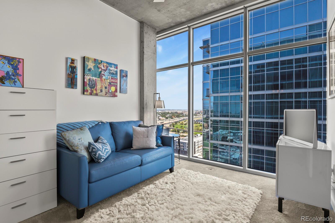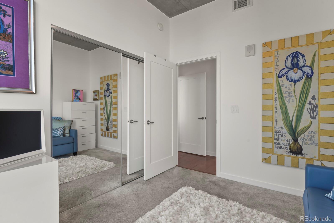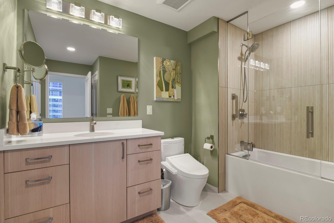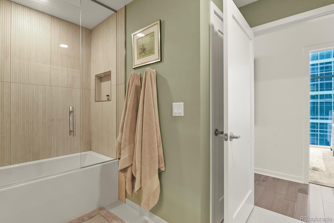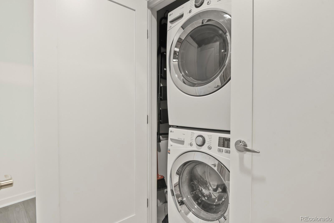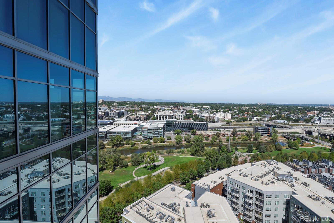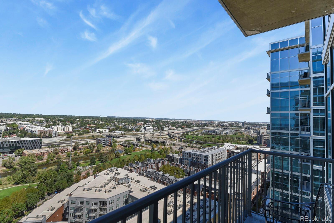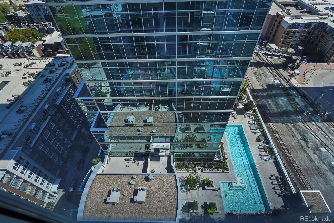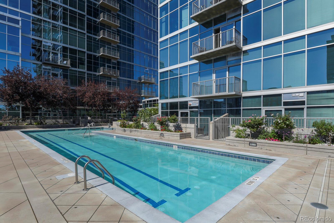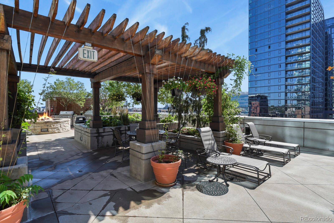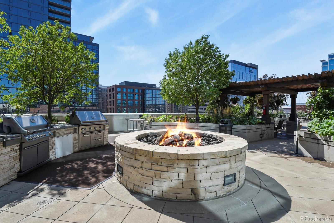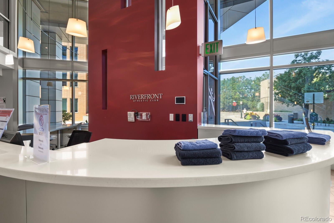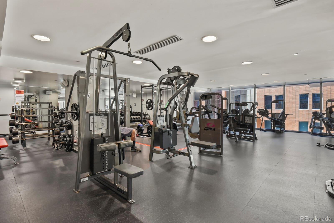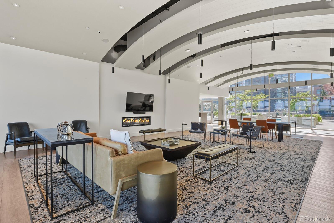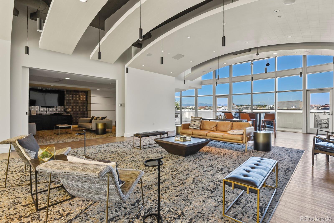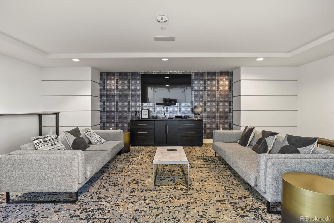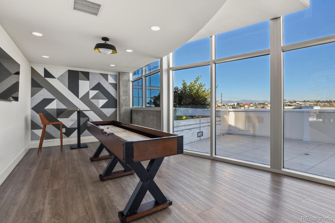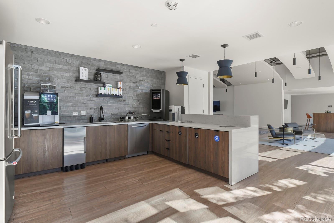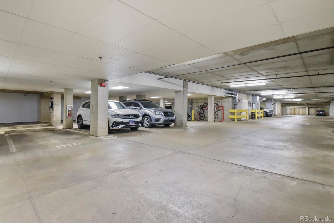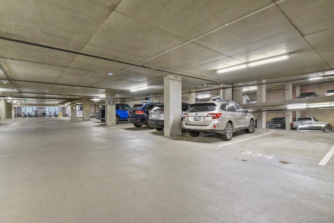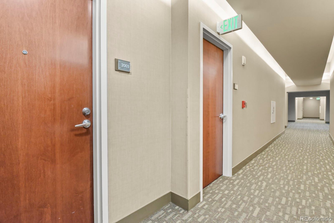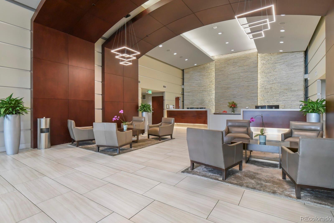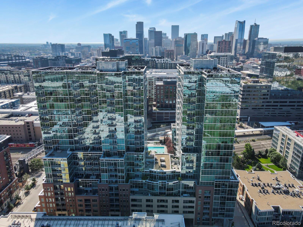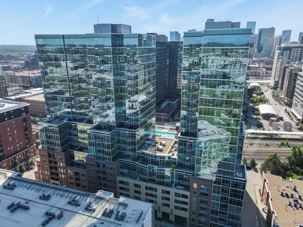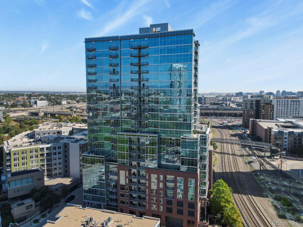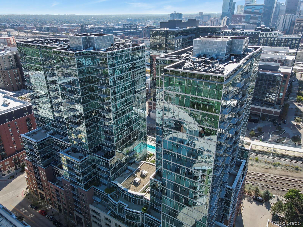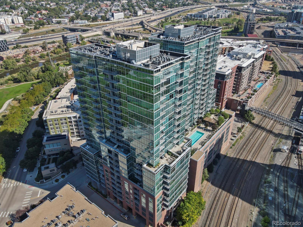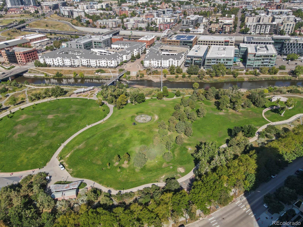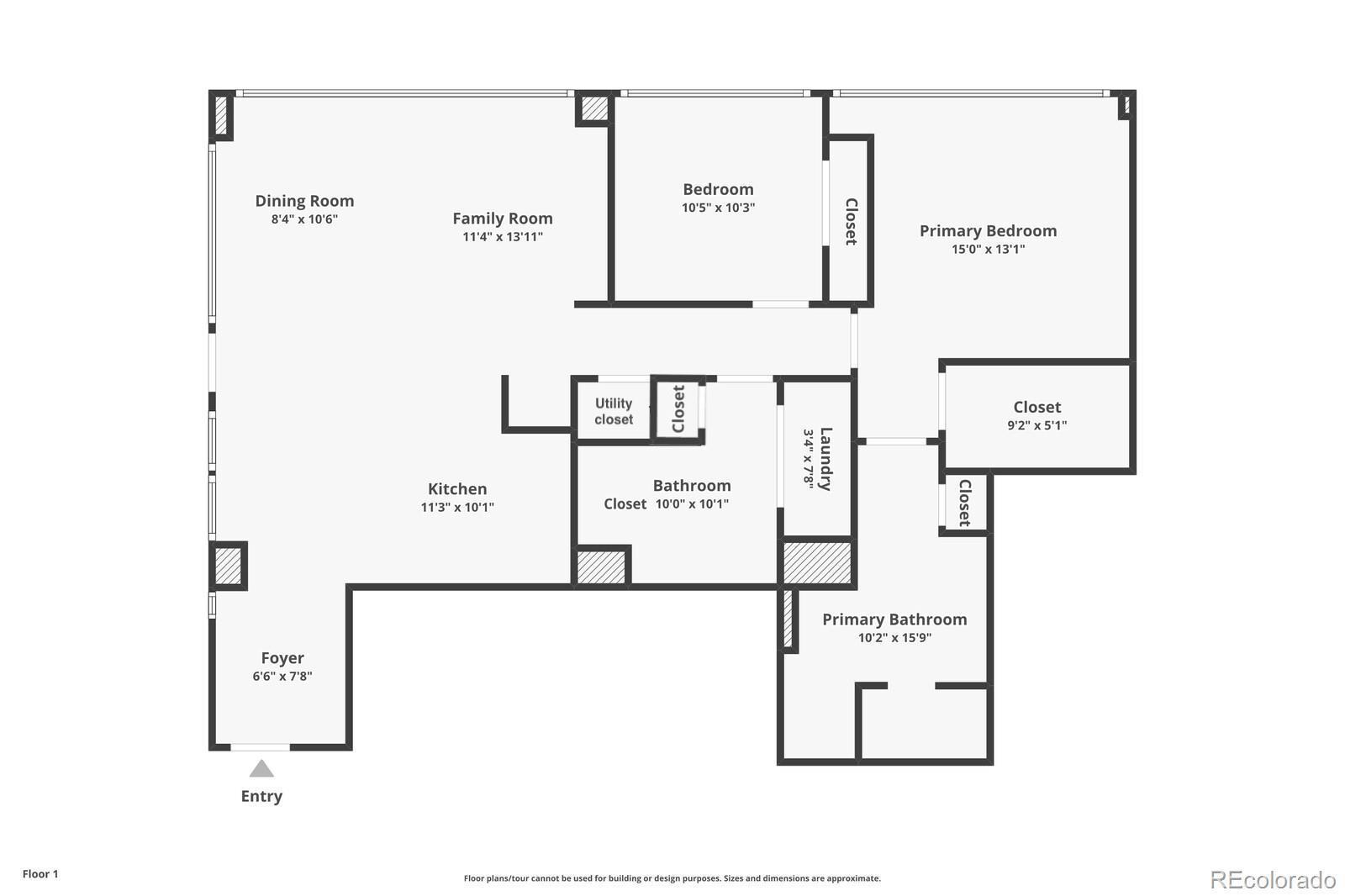Find us on...
Dashboard
- $1.1M Price
- 2 Beds
- 2 Baths
- 1,307 Sqft
New Search X
1700 Bassett Street 2003
Wrapped in glass high on the 20th floor, this recently renovated corner gem at the Glass House showcases panoramic mountain and city views that provide the perfect backdrop for both everyday living and entertaining. This two-bedroom, two-bath home delivers modern luxury with timeless design. The updated kitchen features quartz countertops, custom under-lit cabinetry, and a wine fridge — blending sleek design with everyday function. The open living and dining spaces are filled with natural light and ideal for entertaining. New UV-blocking shades drape the entire home, while a private furnished balcony offers a quiet spot for fresh air or morning coffee. In the primary suite, automated shades frame the city views from the comfort of bed. The spa-like bathroom pampers with heated floors, a shower with jetted and steam functions, a heated bidet, and dual sinks with quartz counters. A walk-in closet, crowned by its own chandelier, adds a distinctive touch of luxury. The second bedroom is perfect for guests or a home office with a view, and the second bathroom is beautifully appointed with a shower, tub, and heated bidet. Two deeded garage spaces and storage complete this home. Amenities include a 24-hour concierge, pool, fitness center, fire pit, lounge, media room, and coffee bar.
Listing Office: HomeSmart 
Essential Information
- MLS® #9109166
- Price$1,100,000
- Bedrooms2
- Bathrooms2.00
- Full Baths2
- Square Footage1,307
- Acres0.00
- Year Built2005
- TypeResidential
- Sub-TypeCondominium
- StyleUrban Contemporary
- StatusActive
Community Information
- Address1700 Bassett Street 2003
- SubdivisionRiverfront Park
- CityDenver
- CountyDenver
- StateCO
- Zip Code80202
Amenities
- Parking Spaces2
- # of Garages2
- ViewCity, Mountain(s), Water
- Has PoolYes
- PoolOutdoor Pool
Amenities
Bike Storage, Business Center, Clubhouse, Concierge, Elevator(s), Fitness Center, Front Desk, On Site Management, Park, Pool, Security
Utilities
Cable Available, Electricity Connected, Internet Access (Wired), Phone Available
Parking
Concrete, Insulated Garage, Lighted, Storage
Interior
- HeatingForced Air
- CoolingCentral Air
- StoriesOne
Interior Features
Ceiling Fan(s), Eat-in Kitchen, High Ceilings, High Speed Internet, No Stairs, Open Floorplan, Smoke Free, Walk-In Closet(s)
Appliances
Dishwasher, Disposal, Dryer, Microwave, Oven, Refrigerator, Self Cleaning Oven, Washer, Wine Cooler
Exterior
- RoofMembrane, Tar/Gravel
Exterior Features
Balcony, Dog Run, Fire Pit, Gas Grill, Lighting
Lot Description
Greenbelt, Landscaped, Near Public Transit
Windows
Double Pane Windows, Window Coverings
School Information
- DistrictDenver 1
- ElementaryGreenlee
- MiddleStrive Westwood
- HighSouthwest Early College
Additional Information
- Date ListedSeptember 5th, 2025
- ZoningPUD
Listing Details
 HomeSmart
HomeSmart
 Terms and Conditions: The content relating to real estate for sale in this Web site comes in part from the Internet Data eXchange ("IDX") program of METROLIST, INC., DBA RECOLORADO® Real estate listings held by brokers other than RE/MAX Professionals are marked with the IDX Logo. This information is being provided for the consumers personal, non-commercial use and may not be used for any other purpose. All information subject to change and should be independently verified.
Terms and Conditions: The content relating to real estate for sale in this Web site comes in part from the Internet Data eXchange ("IDX") program of METROLIST, INC., DBA RECOLORADO® Real estate listings held by brokers other than RE/MAX Professionals are marked with the IDX Logo. This information is being provided for the consumers personal, non-commercial use and may not be used for any other purpose. All information subject to change and should be independently verified.
Copyright 2025 METROLIST, INC., DBA RECOLORADO® -- All Rights Reserved 6455 S. Yosemite St., Suite 500 Greenwood Village, CO 80111 USA
Listing information last updated on October 26th, 2025 at 2:33pm MDT.

