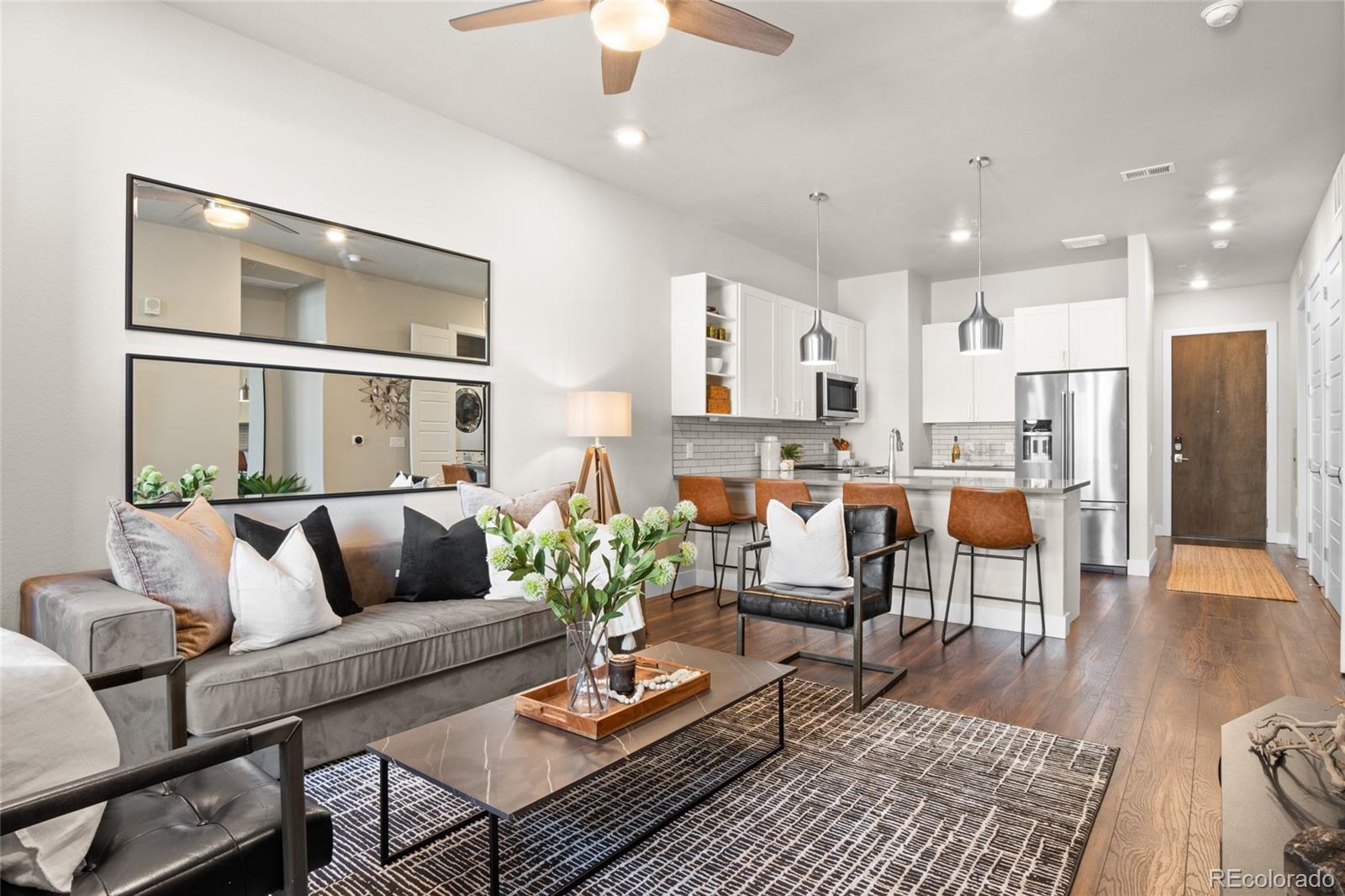Find us on...
Dashboard
- $575k Price
- 2 Beds
- 2 Baths
- 976 Sqft
New Search X
20 Wilcox Street 203
Welcome to Encore, where modern elegance meets downtown convenience in the heart of Castle Rock! This stunning 2-bedroom, 2-bathroom condo offers 1,059 sq. ft. of contemporary living space, but what truly sets this unit apart is its soaring 10-foot ceilings, creating a bright and spacious atmosphere unlike many others in the building. Located on the coveted second level, this unit offers unparalleled convenience—walk right out to the resort-style pool and golf simulator just steps from your door. Plus, enjoy direct access to the parking garage, making it effortless to get to your two reserved parking spots—no elevator required! Inside, the open-concept design features a chef-inspired kitchen with stainless steel appliances, quartz countertops, and a spacious island—perfect for entertaining. The primary suite boasts a spa-like en-suite bath and a generous walk-in closet, while the second bedroom provides flexibility for guests, an office, or additional living space. Relax on your private balcony with stunning courtyard views, or take advantage of Encore’s top-tier amenities, including a fitness center, golf simulator, hot tub, and clubroom. With secure garage parking, pet-friendly policies, and Festival Park right outside your door, this condo delivers an unbeatable lifestyle—without the Denver commute. Don’t miss this rare opportunity! Schedule your private tour today!
Listing Office: Engel Voelkers Castle Pines 
Essential Information
- MLS® #9109261
- Price$575,000
- Bedrooms2
- Bathrooms2.00
- Full Baths1
- Square Footage976
- Acres0.00
- Year Built2021
- TypeResidential
- Sub-TypeCondominium
- StatusActive
Community Information
- Address20 Wilcox Street 203
- SubdivisionEncore Condos
- CityCastle Rock
- CountyDouglas
- StateCO
- Zip Code80104
Amenities
- Parking Spaces2
- # of Garages2
Amenities
Clubhouse, Dog/Pet Wash, Elevator(s), Fitness Center, Parking, Pool, Security, Spa/Hot Tub
Utilities
Cable Available, Electricity Connected, Internet Access (Wired)
Interior
- HeatingForced Air
- CoolingAir Conditioning-Room
- StoriesOne
Interior Features
No Stairs, Open Floorplan, Pantry, Primary Suite, Quartz Counters, Smart Thermostat, Walk-In Closet(s)
Appliances
Dishwasher, Disposal, Dryer, Microwave, Oven, Range, Refrigerator, Washer
Exterior
- Exterior FeaturesBalcony
- RoofComposition
School Information
- DistrictDouglas RE-1
- ElementarySouth Street
- MiddleMesa
- HighDouglas County
Additional Information
- Date ListedMarch 13th, 2025
Listing Details
 Engel Voelkers Castle Pines
Engel Voelkers Castle Pines
Office Contact
trista.fischer@engelvoelkers.com,719-648-5331
 Terms and Conditions: The content relating to real estate for sale in this Web site comes in part from the Internet Data eXchange ("IDX") program of METROLIST, INC., DBA RECOLORADO® Real estate listings held by brokers other than RE/MAX Professionals are marked with the IDX Logo. This information is being provided for the consumers personal, non-commercial use and may not be used for any other purpose. All information subject to change and should be independently verified.
Terms and Conditions: The content relating to real estate for sale in this Web site comes in part from the Internet Data eXchange ("IDX") program of METROLIST, INC., DBA RECOLORADO® Real estate listings held by brokers other than RE/MAX Professionals are marked with the IDX Logo. This information is being provided for the consumers personal, non-commercial use and may not be used for any other purpose. All information subject to change and should be independently verified.
Copyright 2025 METROLIST, INC., DBA RECOLORADO® -- All Rights Reserved 6455 S. Yosemite St., Suite 500 Greenwood Village, CO 80111 USA
Listing information last updated on April 28th, 2025 at 6:03am MDT.


















































