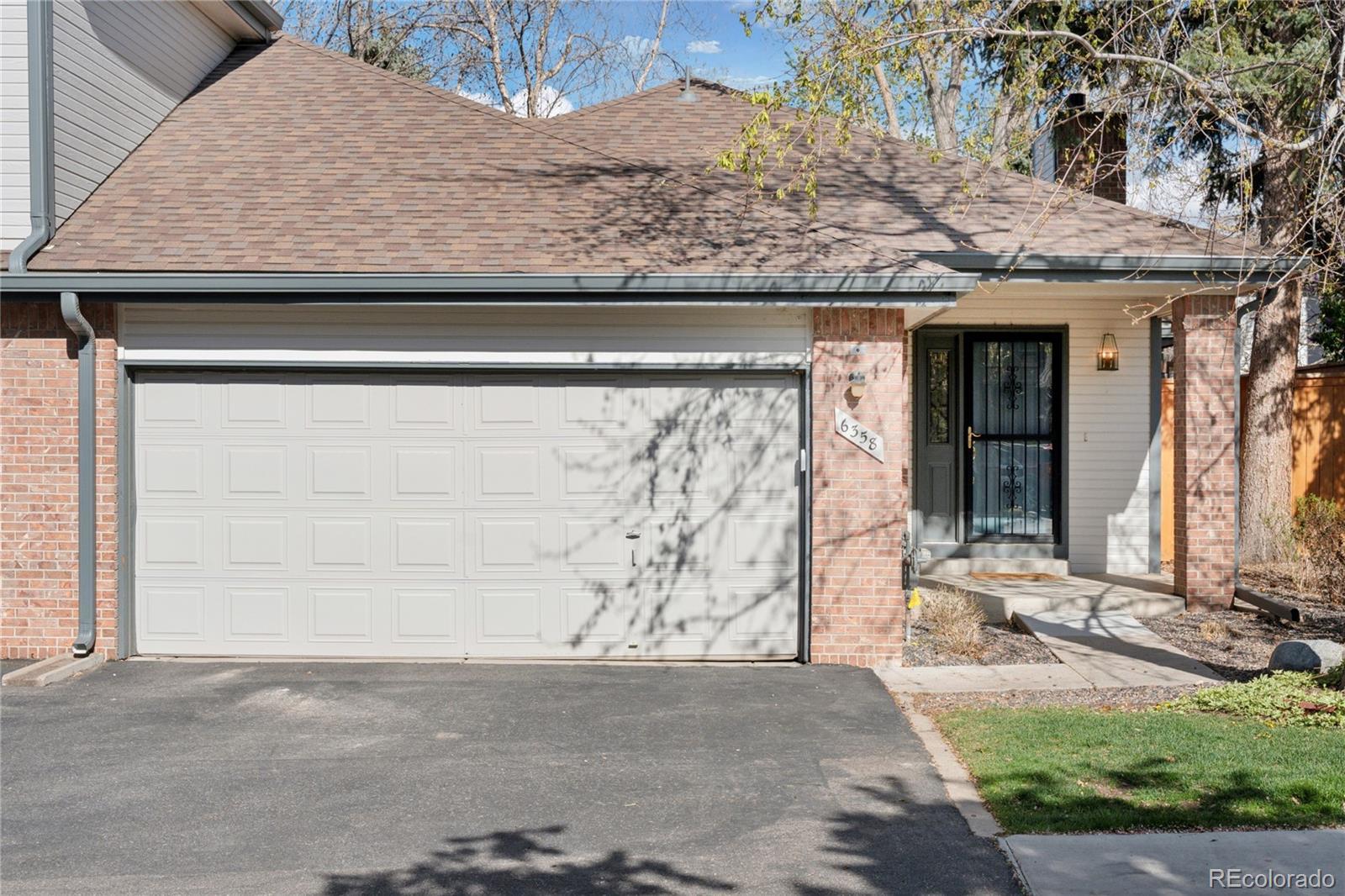Find us on...
Dashboard
- $579k Price
- 3 Beds
- 3 Baths
- 2,672 Sqft
New Search X
6358 S Jackson Street
This beautifully updated 3 bed, 3 bath ranch-style townhome in Centennial checks all the boxes—main-floor living, a full finished basement, corner unit with natural light, and an attached 2-car garage. Tucked into the heart of Hanover Place, it’s just steps from the neighborhood pool, greenbelt and Little Dry Creek Trail. Inside, you’ll find hardwood floors, vaulted ceilings, skylights, and an open layout. The living room features a gas fireplace flanked by French doors that open to a private deck—great for your morning coffee or gatherings with friends. The kitchen has granite countertops, stainless appliances, and a breakfast bar that flows into the vaulted dining area. The main level includes two bedrooms and two baths, including a spacious primary suite with walk-in closet, spa-like bath, and backyard access. Downstairs, the finished basement offers a large rec/family room, third bedroom with egress window and walk-in closet, adjoined bath, bonus/storage room, and laundry. The professionally managed HOA recently replaced roofs, exterior paint, and fencing throughout. Minutes from trails, parks, top-rated Littleton schools, and the Shops at Southglenn. Welcome to your next chapter!
Listing Office: RE/MAX Professionals 
Essential Information
- MLS® #9111023
- Price$579,000
- Bedrooms3
- Bathrooms3.00
- Square Footage2,672
- Acres0.00
- Year Built1988
- TypeResidential
- Sub-TypeTownhouse
- StatusPending
Community Information
- Address6358 S Jackson Street
- SubdivisionHanover Place
- CityCentennial
- CountyArapahoe
- StateCO
- Zip Code80121
Amenities
- AmenitiesPool
- Parking Spaces2
- # of Garages2
Utilities
Electricity Connected, Natural Gas Connected
Interior
- HeatingForced Air
- CoolingCentral Air
- FireplaceYes
- # of Fireplaces1
- FireplacesInsert, Living Room
- StoriesOne
Interior Features
Ceiling Fan(s), Eat-in Kitchen, Granite Counters, High Ceilings, Open Floorplan, Primary Suite, Vaulted Ceiling(s), Walk-In Closet(s)
Appliances
Dishwasher, Disposal, Dryer, Gas Water Heater, Microwave, Oven, Range, Refrigerator, Washer
Exterior
- RoofComposition
- FoundationConcrete Perimeter
Windows
Double Pane Windows, Egress Windows, Skylight(s), Window Treatments
School Information
- DistrictLittleton 6
- ElementaryLois Lenski
- MiddleNewton
- HighLittleton
Additional Information
- Date ListedApril 23rd, 2025
Listing Details
 RE/MAX Professionals
RE/MAX Professionals
 Terms and Conditions: The content relating to real estate for sale in this Web site comes in part from the Internet Data eXchange ("IDX") program of METROLIST, INC., DBA RECOLORADO® Real estate listings held by brokers other than RE/MAX Professionals are marked with the IDX Logo. This information is being provided for the consumers personal, non-commercial use and may not be used for any other purpose. All information subject to change and should be independently verified.
Terms and Conditions: The content relating to real estate for sale in this Web site comes in part from the Internet Data eXchange ("IDX") program of METROLIST, INC., DBA RECOLORADO® Real estate listings held by brokers other than RE/MAX Professionals are marked with the IDX Logo. This information is being provided for the consumers personal, non-commercial use and may not be used for any other purpose. All information subject to change and should be independently verified.
Copyright 2025 METROLIST, INC., DBA RECOLORADO® -- All Rights Reserved 6455 S. Yosemite St., Suite 500 Greenwood Village, CO 80111 USA
Listing information last updated on June 14th, 2025 at 12:33am MDT.















































