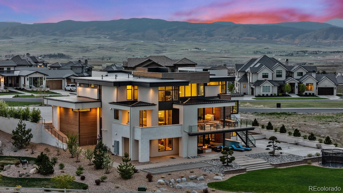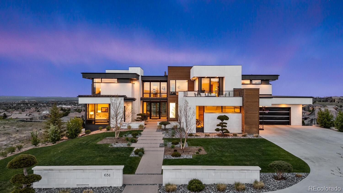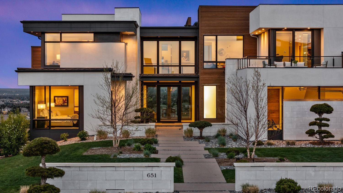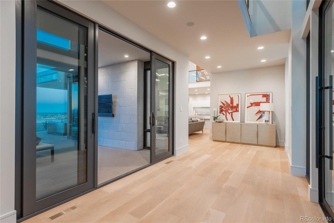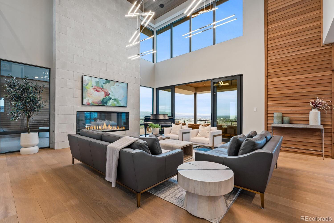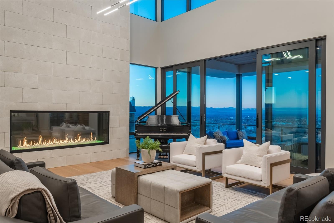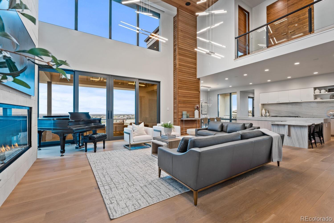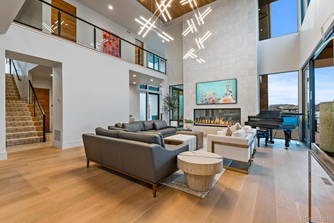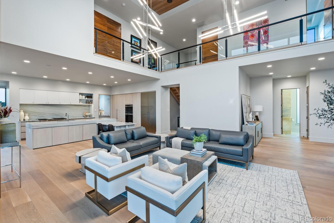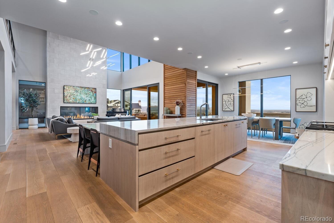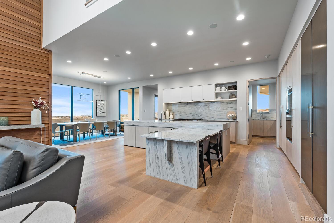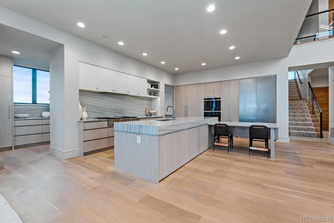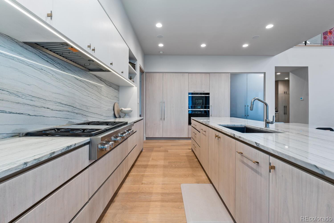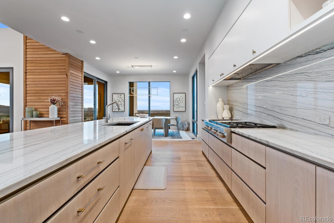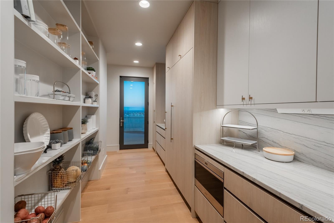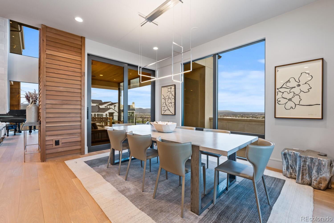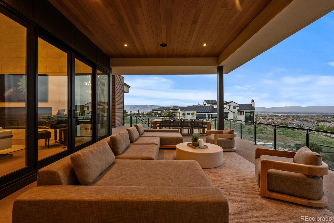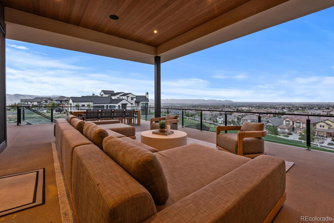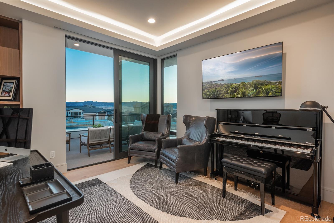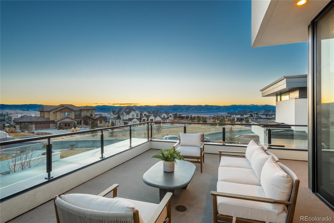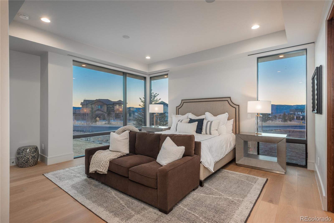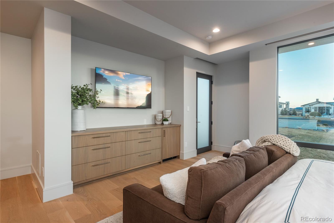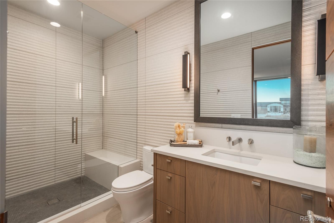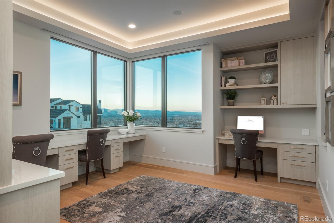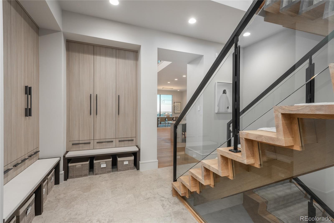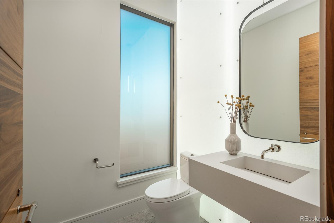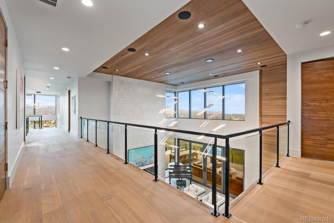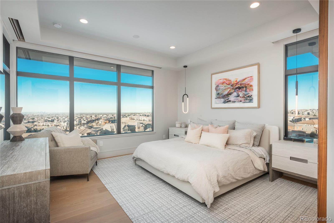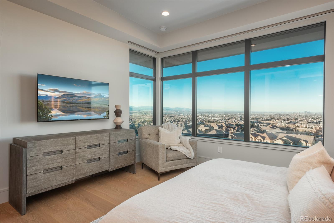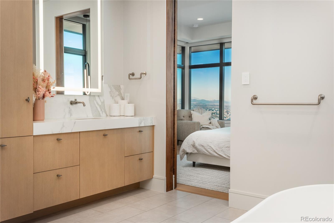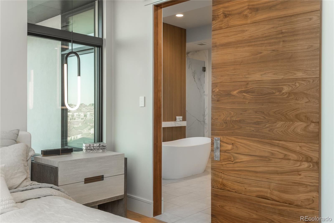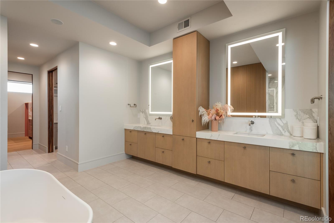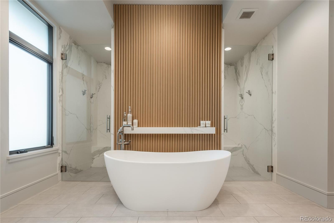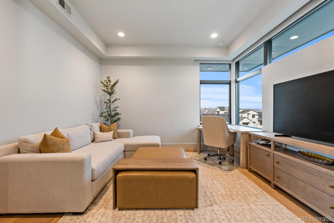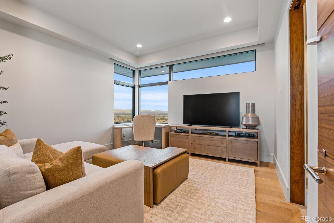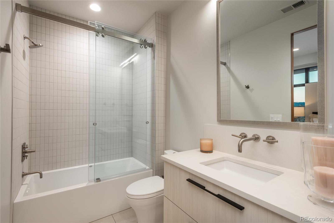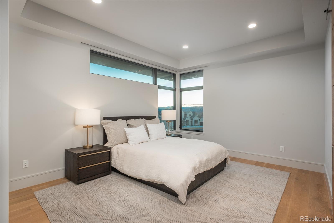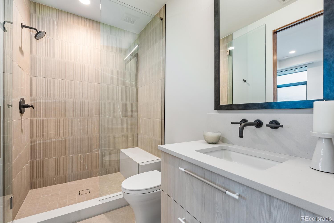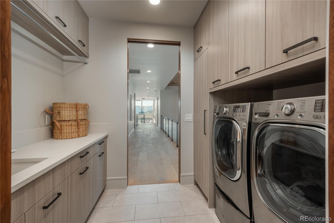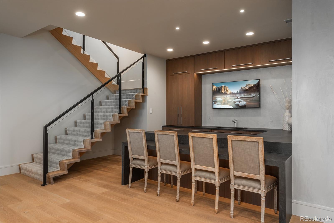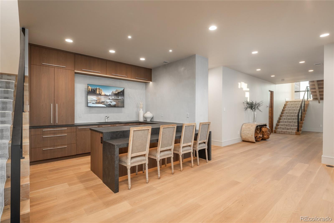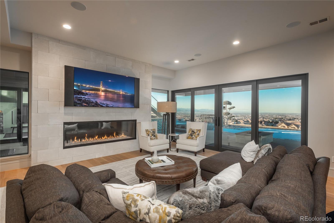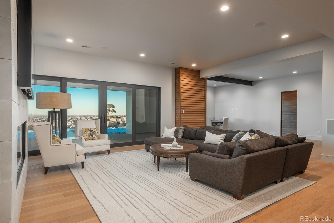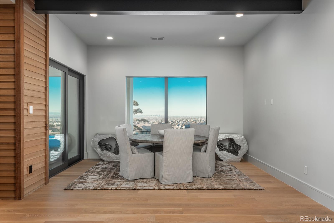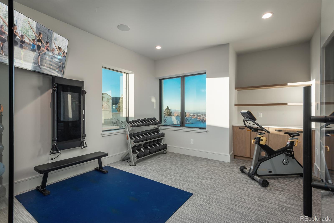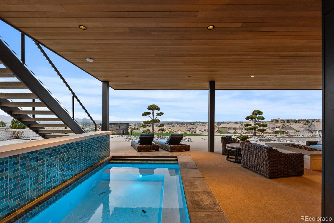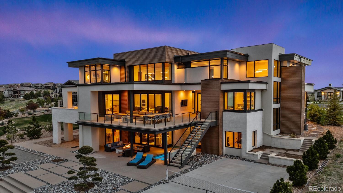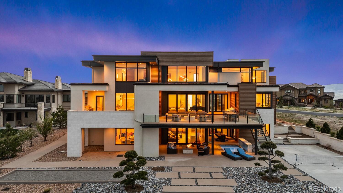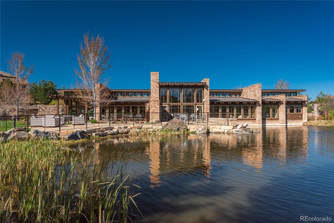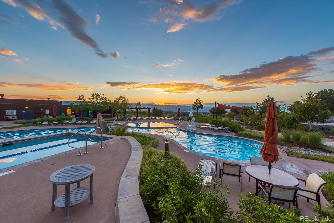Find us on...
Dashboard
- 5 Beds
- 7 Baths
- 8,063 Sqft
- .84 Acres
New Search X
651 Emberglow Lane
Step into this stunning architectural masterpiece, thoughtfully designed by the renowned team at Godden & Sudik, in collaboration with the expert craftsmanship of Fletemeyer Homes and the refined aesthetic of Ashley Campbell Design. Upon entry, you’re welcomed by custom walnut doors accented with high-polish white bronze hardware, eight-inch, double kiln-dried Colorado white oak floors, radiating warmth and timeless sophistication. The gourmet kitchen and back kitchen is a chef’s dream, featuring bleached walnut cabinetry, waterfall-edge countertops, and top-of-the-line appliances from... more »
Listing Office: RE/MAX Professionals 
Essential Information
- MLS® #9119753
- Price$5,750,000
- Bedrooms5
- Bathrooms7.00
- Full Baths3
- Half Baths2
- Square Footage8,063
- Acres0.84
- Year Built2022
- TypeResidential
- Sub-TypeSingle Family Residence
- StyleContemporary
- StatusActive
Community Information
- Address651 Emberglow Lane
- SubdivisionBackcountry
- CityHighlands Ranch
- CountyDouglas
- StateCO
- Zip Code80126
Amenities
- Parking Spaces4
- # of Garages4
- ViewCity, Mountain(s)
Amenities
Clubhouse, Fitness Center, Gated, Playground, Pond Seasonal, Pool, Sauna, Spa/Hot Tub, Tennis Court(s), Trail(s)
Parking
Exterior Access Door, Finished Garage, Floor Coating, Oversized
Interior
- HeatingForced Air, Natural Gas
- CoolingCentral Air
- FireplaceYes
- # of Fireplaces3
- StoriesTwo
Interior Features
Audio/Video Controls, Built-in Features, Eat-in Kitchen, Entrance Foyer, Five Piece Bath, Granite Counters, High Ceilings, High Speed Internet, Kitchen Island, Open Floorplan, Pantry, Primary Suite, Quartz Counters, Radon Mitigation System, Smart Light(s), Smart Thermostat, Smart Window Coverings, Smoke Free, Sound System, Hot Tub, Vaulted Ceiling(s), Walk-In Closet(s), Wet Bar
Appliances
Bar Fridge, Convection Oven, Cooktop, Dishwasher, Disposal, Double Oven, Dryer, Gas Water Heater, Microwave, Refrigerator, Washer
Fireplaces
Family Room, Gas, Gas Log, Great Room, Outside
Exterior
- WindowsWindow Treatments
- RoofMembrane, Metal, Other
- FoundationStructural
Exterior Features
Balcony, Barbecue, Fire Pit, Garden, Gas Grill, Lighting, Spa/Hot Tub
Lot Description
Cul-De-Sac, Sprinklers In Front, Sprinklers In Rear
School Information
- DistrictDouglas RE-1
- ElementaryStone Mountain
- MiddleRanch View
- HighThunderridge
Additional Information
- Date ListedMay 1st, 2025
Listing Details
 RE/MAX Professionals
RE/MAX Professionals
 Terms and Conditions: The content relating to real estate for sale in this Web site comes in part from the Internet Data eXchange ("IDX") program of METROLIST, INC., DBA RECOLORADO® Real estate listings held by brokers other than RE/MAX Professionals are marked with the IDX Logo. This information is being provided for the consumers personal, non-commercial use and may not be used for any other purpose. All information subject to change and should be independently verified.
Terms and Conditions: The content relating to real estate for sale in this Web site comes in part from the Internet Data eXchange ("IDX") program of METROLIST, INC., DBA RECOLORADO® Real estate listings held by brokers other than RE/MAX Professionals are marked with the IDX Logo. This information is being provided for the consumers personal, non-commercial use and may not be used for any other purpose. All information subject to change and should be independently verified.
Copyright 2025 METROLIST, INC., DBA RECOLORADO® -- All Rights Reserved 6455 S. Yosemite St., Suite 500 Greenwood Village, CO 80111 USA
Listing information last updated on July 11th, 2025 at 2:49pm MDT.

