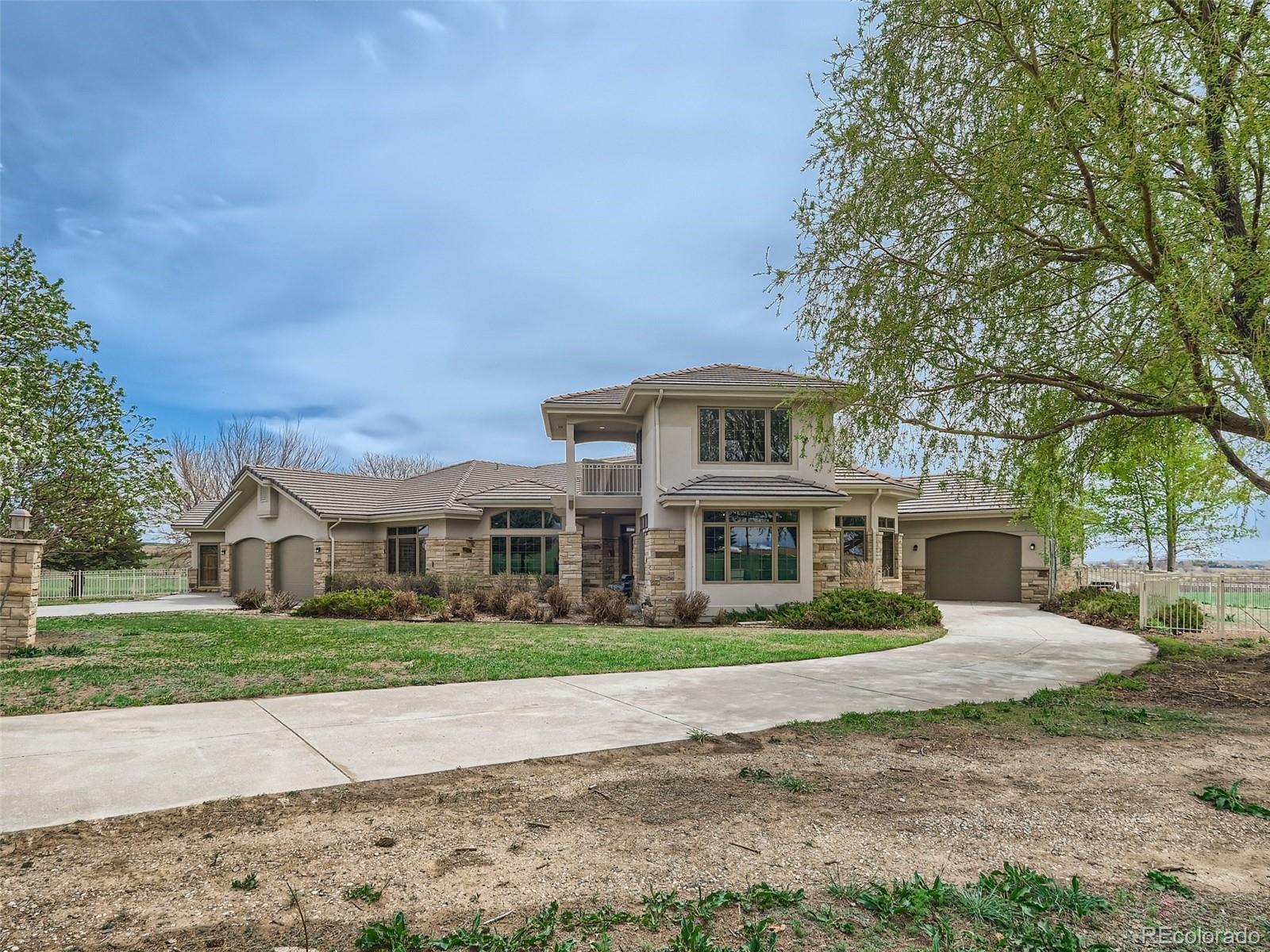Find us on...
Dashboard
- 4 Beds
- 4 Baths
- 5,173 Sqft
- 40 Acres
New Search X
9240 County Road 54
This parcel number consists of 157 acres of land and Home. We are subdividing the land and selling the home separately that includes 40 acres. Any additional acreage that the buyers are seeking to buy will be sold at $20,000 an acre. Home lives like a ranch style home with a loft and balcony, just 4.6 miles North of Milliken and Johnstown. An electronic gate opens to a tree-lined lane to the home. There is a full, main level in-law suite with separate kitchen on the main. Unique features include a large open kitchen with walk-in pantry and upgraded cabinets, granite counters with a wine service area. There are wood doors and windows throughout the home. A separate formal study and living room are off the entry foyer, along with a great room and large rec room with wet bar. An en-suite master bedroom/bath with large walk in closet is located off the atrium. There is a full two car garage off the front with a 3rd car bay off the kitchen, all attached. Co Rd 54 is part of the Freedom Parkway expansion underway Facts and measurements should be independently verified and are not guaranteed. Sellers agent is a part owner in the property.
Listing Office: HomeSmart 
Essential Information
- MLS® #9125485
- Price$2,000,000
- Bedrooms4
- Bathrooms4.00
- Full Baths3
- Half Baths1
- Square Footage5,173
- Acres40.00
- Year Built2001
- TypeResidential
- Sub-TypeSingle Family Residence
- StyleTraditional
- StatusActive
Community Information
- Address9240 County Road 54
- SubdivisionNone
- CityMilliken
- CountyWeld
- StateCO
- Zip Code80543
Amenities
- Parking Spaces3
- ParkingConcrete
- # of Garages3
- ViewMountain(s)
Interior
- HeatingBaseboard
- CoolingCentral Air
- FireplaceYes
- # of Fireplaces1
- FireplacesFamily Room
- StoriesTwo
Interior Features
Breakfast Bar, Entrance Foyer, In-Law Floorplan
Appliances
Cooktop, Disposal, Microwave, Oven
Exterior
- Lot DescriptionOpen Space
- WindowsDouble Pane Windows
- RoofConcrete
Exterior Features
Balcony, Private Yard, Rain Gutters
School Information
- DistrictJohnstown-Milliken RE-5J
- ElementaryMilliken
- MiddleMilliken
- HighRoosevelt
Additional Information
- Date ListedOctober 6th, 2025
- ZoningAG
Listing Details
 HomeSmart
HomeSmart
 Terms and Conditions: The content relating to real estate for sale in this Web site comes in part from the Internet Data eXchange ("IDX") program of METROLIST, INC., DBA RECOLORADO® Real estate listings held by brokers other than RE/MAX Professionals are marked with the IDX Logo. This information is being provided for the consumers personal, non-commercial use and may not be used for any other purpose. All information subject to change and should be independently verified.
Terms and Conditions: The content relating to real estate for sale in this Web site comes in part from the Internet Data eXchange ("IDX") program of METROLIST, INC., DBA RECOLORADO® Real estate listings held by brokers other than RE/MAX Professionals are marked with the IDX Logo. This information is being provided for the consumers personal, non-commercial use and may not be used for any other purpose. All information subject to change and should be independently verified.
Copyright 2025 METROLIST, INC., DBA RECOLORADO® -- All Rights Reserved 6455 S. Yosemite St., Suite 500 Greenwood Village, CO 80111 USA
Listing information last updated on October 17th, 2025 at 3:33pm MDT.



































