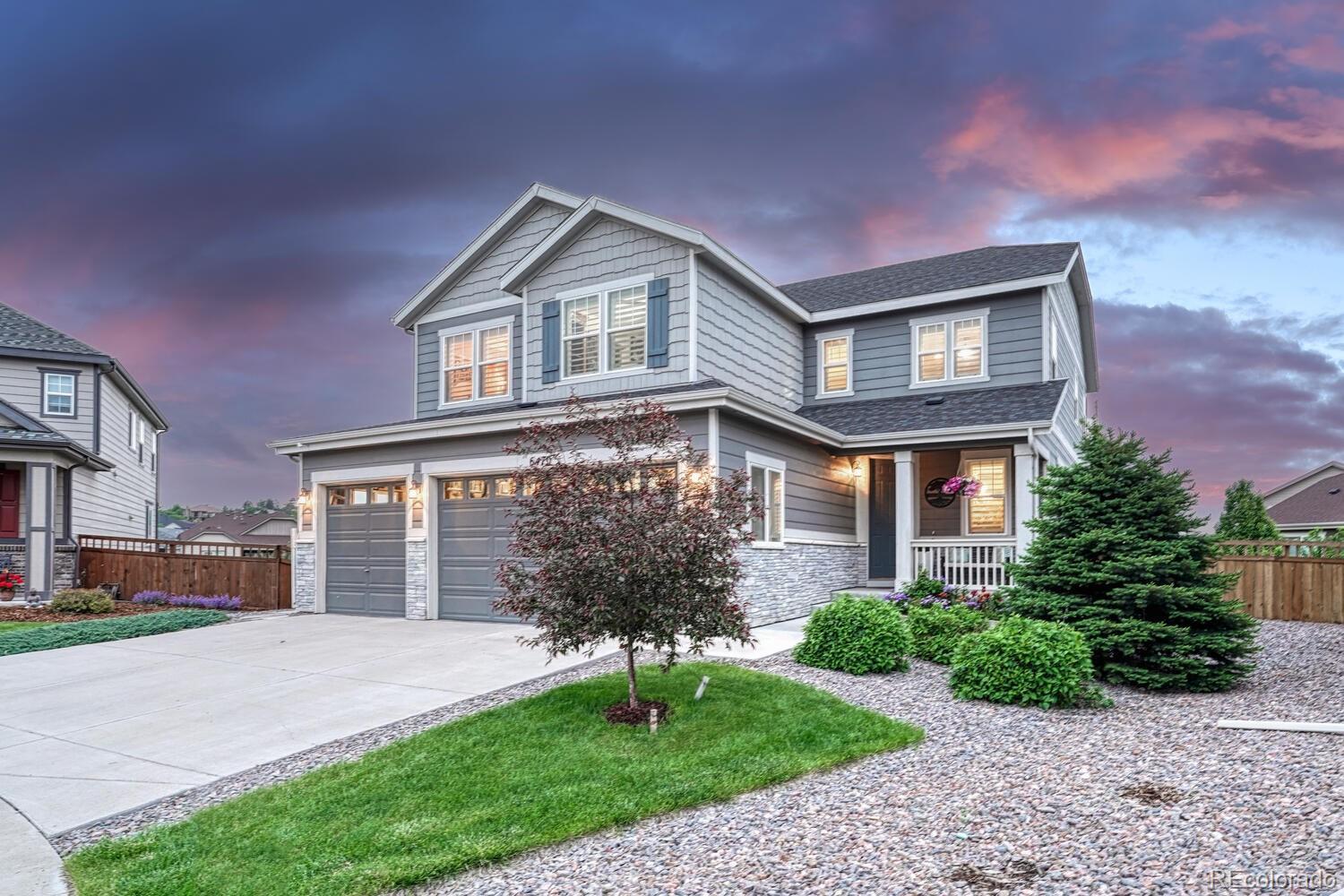Find us on...
Dashboard
- 5 Beds
- 5 Baths
- 4,832 Sqft
- .26 Acres
New Search X
6470 Amur Court
$20,000 Buydown Credit with Full price offer! Stunning 2-story home with a huge yard that backs to green space with views of park and valley. Owned and decorated by an award-winning interior designer. Must see the entire property to appreciate custom upgrades and outdoor space. Five bed, 5 bath, (main floor study has a walk-in closet making it a possible 6th bedroom). Almost 5000 square feet of living space. Gorgeous covered deck with outdoor speakers. New pergola and paver area, great for families and entertaining. Plantation shutters with 4.5" louvers. Open kitchen with large island, formal and casual dining, and a spacious great room with a gas log fireplace. The upper-level features 4 bedrooms plus a loft area, laundry room and 3 full baths. Gorgeous primary suite with his and her walk-in closets, 5pc bath and Jacuzzi tub. Guest suite provides a full private bathroom. Several "fandeliers" with stylish lighting and air movement. You will enjoy this large garden level basement including a family/media room, kid's play area, workout space, billiards area, bedroom, 3/4 bath and storage room with built-in shelving. Beautiful accent painted wood trimmed walls in the office, powder room and play area. Built-in speakers in great room, primary suite and deck. The large back yard is great for entertaining. New flagstone walkway, large yard, four fruit trees, grape vine, pergola, and raised garden bed. Located on a cul-de-sac. Great Castle Rock/Parker location close to many conveniences, schools, mountain biking/walking trails, Close new mult-million dollar park with pickleball, and neighborhood pool/clubhouse with tennis/pickleball courts! 10 minutes to I-25 access. Make this wonderful property your forever home with style and function! Opportunities to own decorations and furnishings are also negotiable but not included in list price.
Listing Office: Realty One Group Platinum Elite 
Essential Information
- MLS® #9126845
- Price$964,000
- Bedrooms5
- Bathrooms5.00
- Full Baths3
- Half Baths1
- Square Footage4,832
- Acres0.26
- Year Built2018
- TypeResidential
- Sub-TypeSingle Family Residence
- StyleTraditional
- StatusPending
Community Information
- Address6470 Amur Court
- SubdivisionCobblestone Ranch
- CityCastle Rock
- CountyDouglas
- StateCO
- Zip Code80108
Amenities
- Parking Spaces3
- ParkingLighted, Storage
- # of Garages3
- ViewValley
Amenities
Clubhouse, Park, Playground, Pool, Tennis Court(s), Trail(s)
Utilities
Cable Available, Electricity Connected, Natural Gas Connected, Phone Available
Interior
- HeatingForced Air, Natural Gas
- CoolingCentral Air
- FireplaceYes
- # of Fireplaces1
- FireplacesFamily Room
- StoriesTwo
Interior Features
Breakfast Bar, Ceiling Fan(s), Five Piece Bath, Granite Counters, Kitchen Island, Pantry, Primary Suite, Smoke Free, Vaulted Ceiling(s), Walk-In Closet(s)
Appliances
Convection Oven, Cooktop, Dishwasher, Disposal, Gas Water Heater, Microwave, Range Hood, Refrigerator, Self Cleaning Oven, Sump Pump
Exterior
- WindowsWindow Coverings
- RoofComposition
- FoundationSlab
Exterior Features
Garden, Lighting, Private Yard, Rain Gutters
Lot Description
Cul-De-Sac, Greenbelt, Landscaped, Sprinklers In Front, Sprinklers In Rear
School Information
- DistrictDouglas RE-1
- ElementaryNortheast
- MiddleSagewood
- HighPonderosa
Additional Information
- Date ListedJune 4th, 2025
Listing Details
Realty One Group Platinum Elite
 Terms and Conditions: The content relating to real estate for sale in this Web site comes in part from the Internet Data eXchange ("IDX") program of METROLIST, INC., DBA RECOLORADO® Real estate listings held by brokers other than RE/MAX Professionals are marked with the IDX Logo. This information is being provided for the consumers personal, non-commercial use and may not be used for any other purpose. All information subject to change and should be independently verified.
Terms and Conditions: The content relating to real estate for sale in this Web site comes in part from the Internet Data eXchange ("IDX") program of METROLIST, INC., DBA RECOLORADO® Real estate listings held by brokers other than RE/MAX Professionals are marked with the IDX Logo. This information is being provided for the consumers personal, non-commercial use and may not be used for any other purpose. All information subject to change and should be independently verified.
Copyright 2025 METROLIST, INC., DBA RECOLORADO® -- All Rights Reserved 6455 S. Yosemite St., Suite 500 Greenwood Village, CO 80111 USA
Listing information last updated on August 2nd, 2025 at 6:48am MDT.




















































