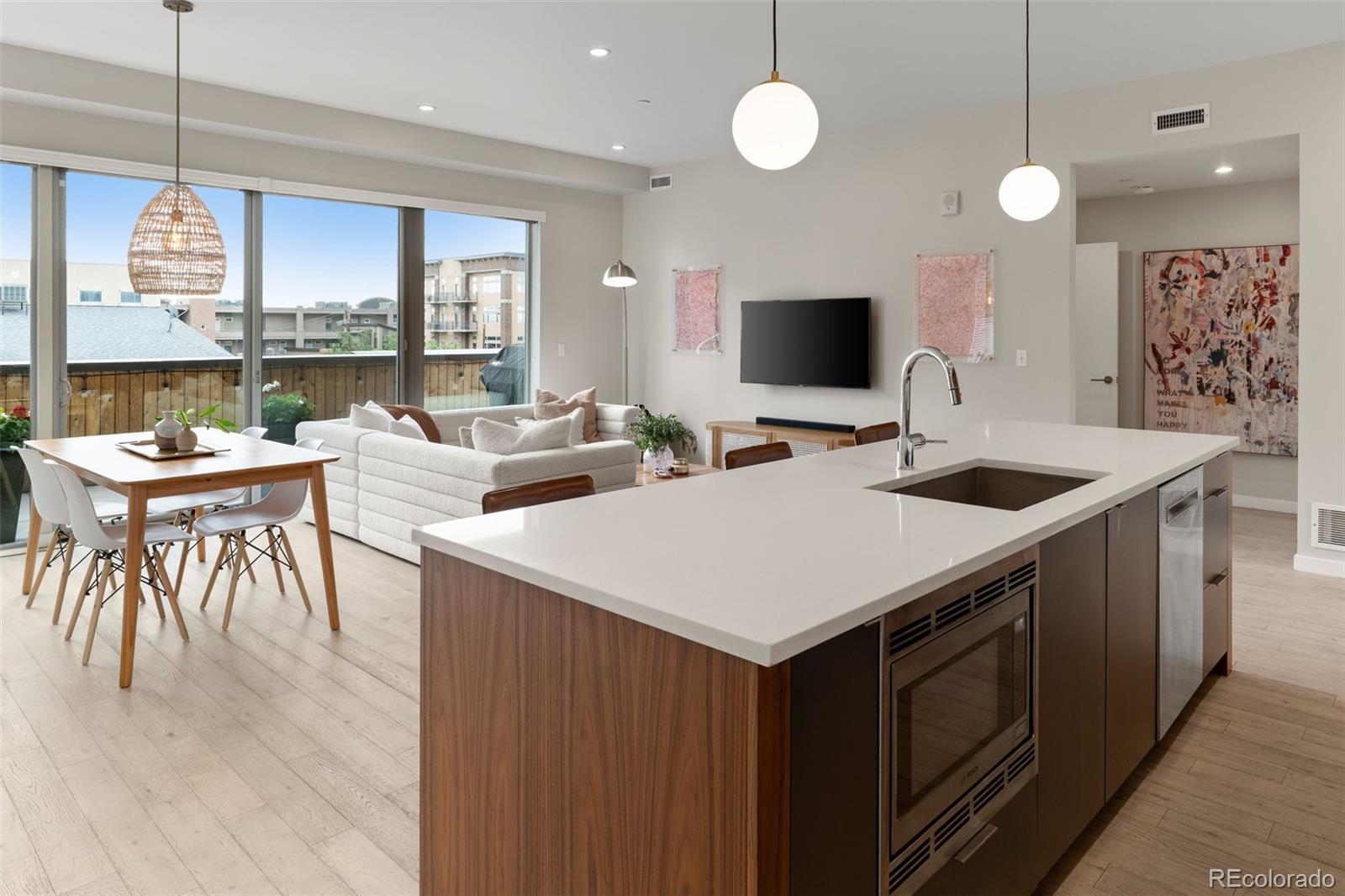Find us on...
Dashboard
- 3 Beds
- 3 Baths
- 1,839 Sqft
- .47 Acres
New Search X
3233 Tejon Street 305
Experience the best of LoHi in this beautifully designed condo, featuring an ideal layout and stunning views. High ceilings, oak plank flooring, and sophisticated fixtures are elegantly showcased throughout this residence. A private primary suite is thoughtfully positioned on one side of the home, complete with a spacious walk-in closet and a five-piece en suite bath, including a soaking tub, double sinks, and a luxurious walk-in shower. On the opposite end, you’ll find two additional bedrooms, a sizable bathroom, and a side-by-side laundry closet. The kitchen is centrally located, and boasts gorgeous walnut cabinetry, quartz countertops, ample storage, a large island with bar seating, and flows seamlessly into the open living and dining areas. Modestly tucked in next to the dining room is a custom bar, complete with storage, quartzite countertops, floating shelves and a beverage fridge. The outdoor spaces are spectacular, with one spacious deck that expands across the entire living area, creating a true indoor/outdoor experience with incredible city views, while a uniquely private rooftop deck offers breathtaking views of both the city and the mountains. Substantial closets throughout offer plenty of storage. Located within walking distance to top restaurants, shops, bars, stadiums, and more—with quick access to downtown, I-25, and I-70. This home includes two reserved parking spaces, low-maintenance living, and secure building access. Your oasis awaits!
Listing Office: The Agency - Denver 
Essential Information
- MLS® #9127803
- Price$1,040,000
- Bedrooms3
- Bathrooms3.00
- Full Baths2
- Half Baths1
- Square Footage1,839
- Acres0.47
- Year Built2014
- TypeResidential
- Sub-TypeCondominium
- StyleUrban Contemporary
- StatusActive
Community Information
- Address3233 Tejon Street 305
- SubdivisionLoHi
- CityDenver
- CountyDenver
- StateCO
- Zip Code80211
Amenities
- AmenitiesElevator(s), Parking
- Parking Spaces2
- ViewCity, Mountain(s)
Interior
- HeatingForced Air
- CoolingCentral Air
- StoriesOne
Interior Features
Eat-in Kitchen, Entrance Foyer, Five Piece Bath, High Ceilings, Kitchen Island, Open Floorplan, Primary Suite, Quartz Counters, Smoke Free, Walk-In Closet(s)
Appliances
Bar Fridge, Dishwasher, Disposal, Dryer, Microwave, Oven, Range, Refrigerator, Washer
Exterior
- Exterior FeaturesBalcony, Elevator
- RoofComposition
School Information
- DistrictDenver 1
- ElementaryTrevista at Horace Mann
- MiddleSkinner
- HighNorth
Additional Information
- Date ListedJune 25th, 2025
- ZoningU-MX-3
Listing Details
 The Agency - Denver
The Agency - Denver
 Terms and Conditions: The content relating to real estate for sale in this Web site comes in part from the Internet Data eXchange ("IDX") program of METROLIST, INC., DBA RECOLORADO® Real estate listings held by brokers other than RE/MAX Professionals are marked with the IDX Logo. This information is being provided for the consumers personal, non-commercial use and may not be used for any other purpose. All information subject to change and should be independently verified.
Terms and Conditions: The content relating to real estate for sale in this Web site comes in part from the Internet Data eXchange ("IDX") program of METROLIST, INC., DBA RECOLORADO® Real estate listings held by brokers other than RE/MAX Professionals are marked with the IDX Logo. This information is being provided for the consumers personal, non-commercial use and may not be used for any other purpose. All information subject to change and should be independently verified.
Copyright 2025 METROLIST, INC., DBA RECOLORADO® -- All Rights Reserved 6455 S. Yosemite St., Suite 500 Greenwood Village, CO 80111 USA
Listing information last updated on October 7th, 2025 at 6:33pm MDT.

















































