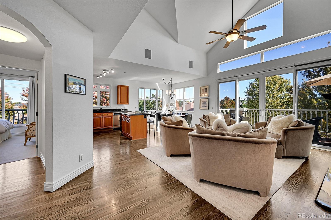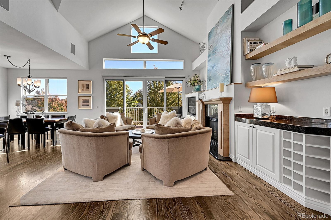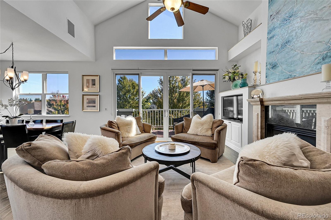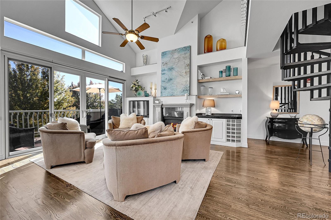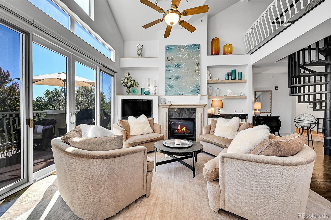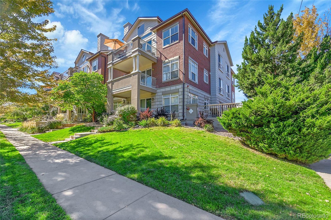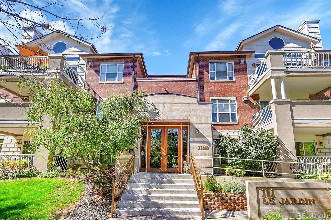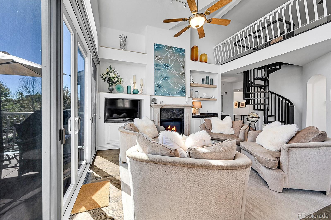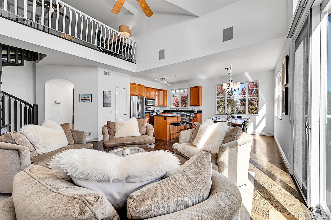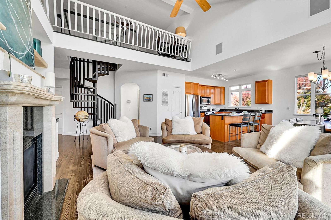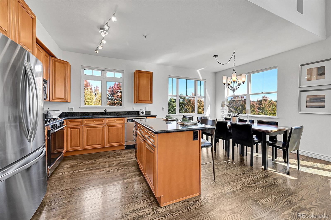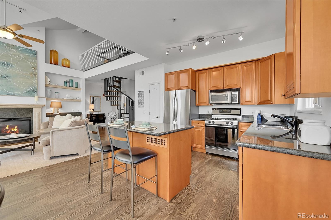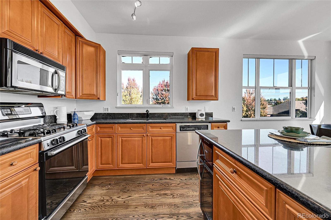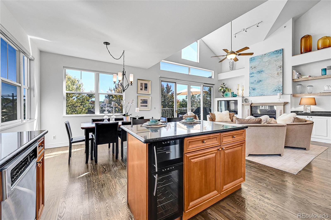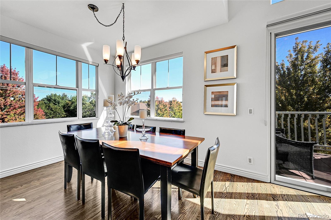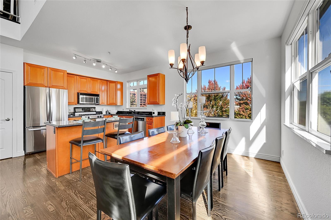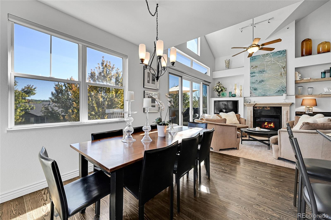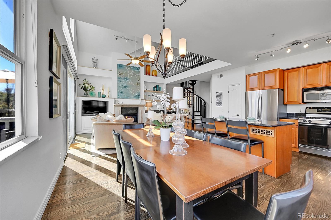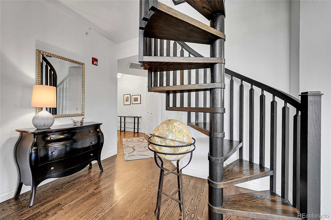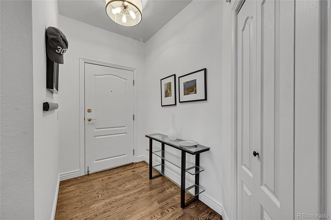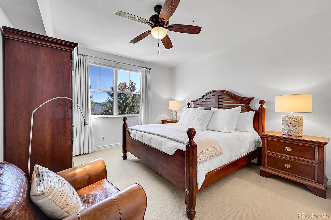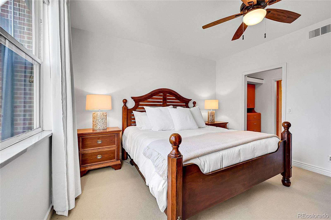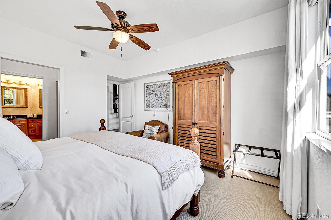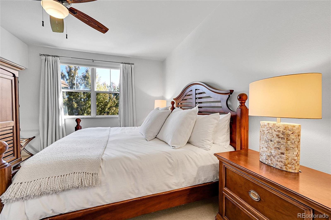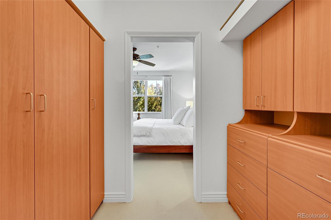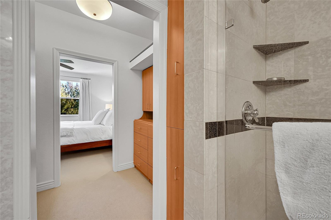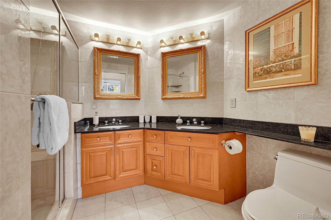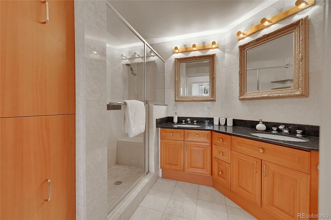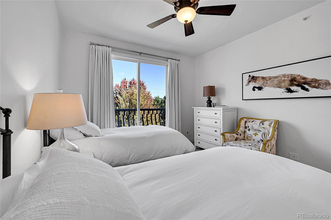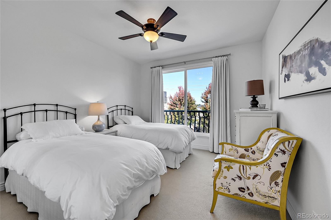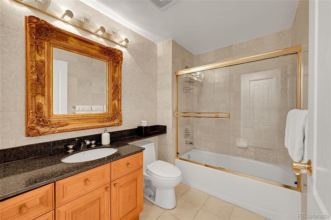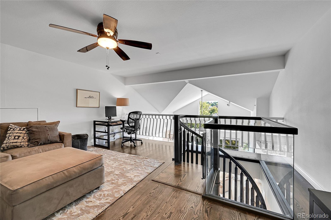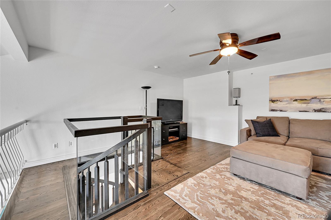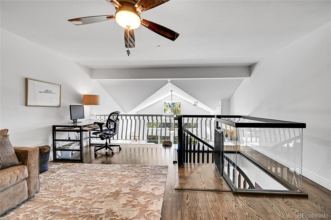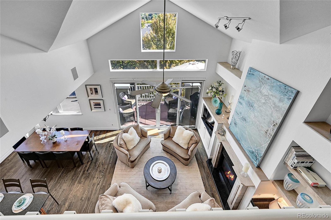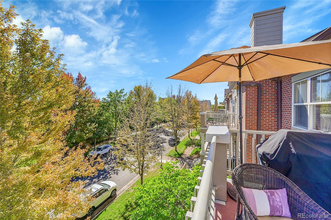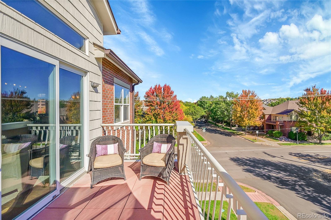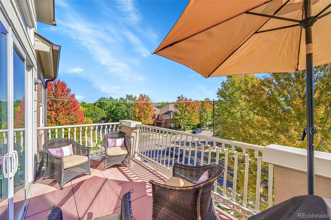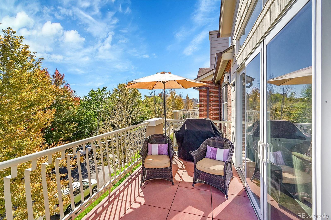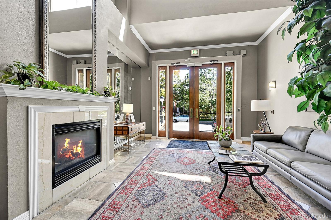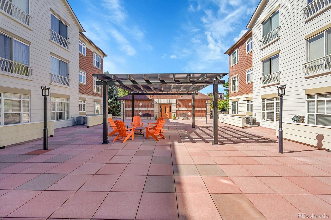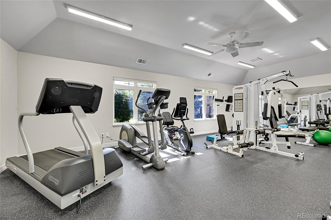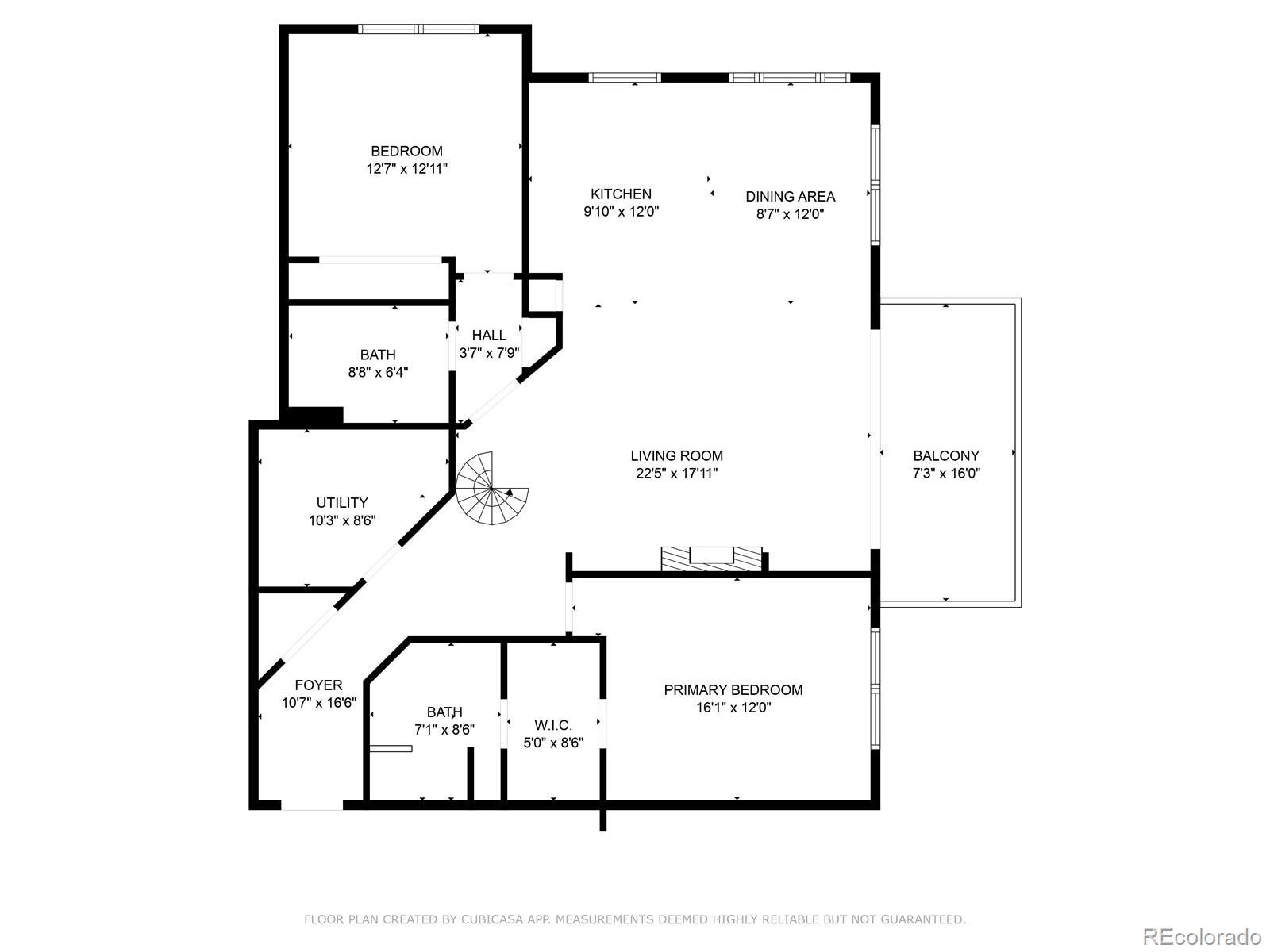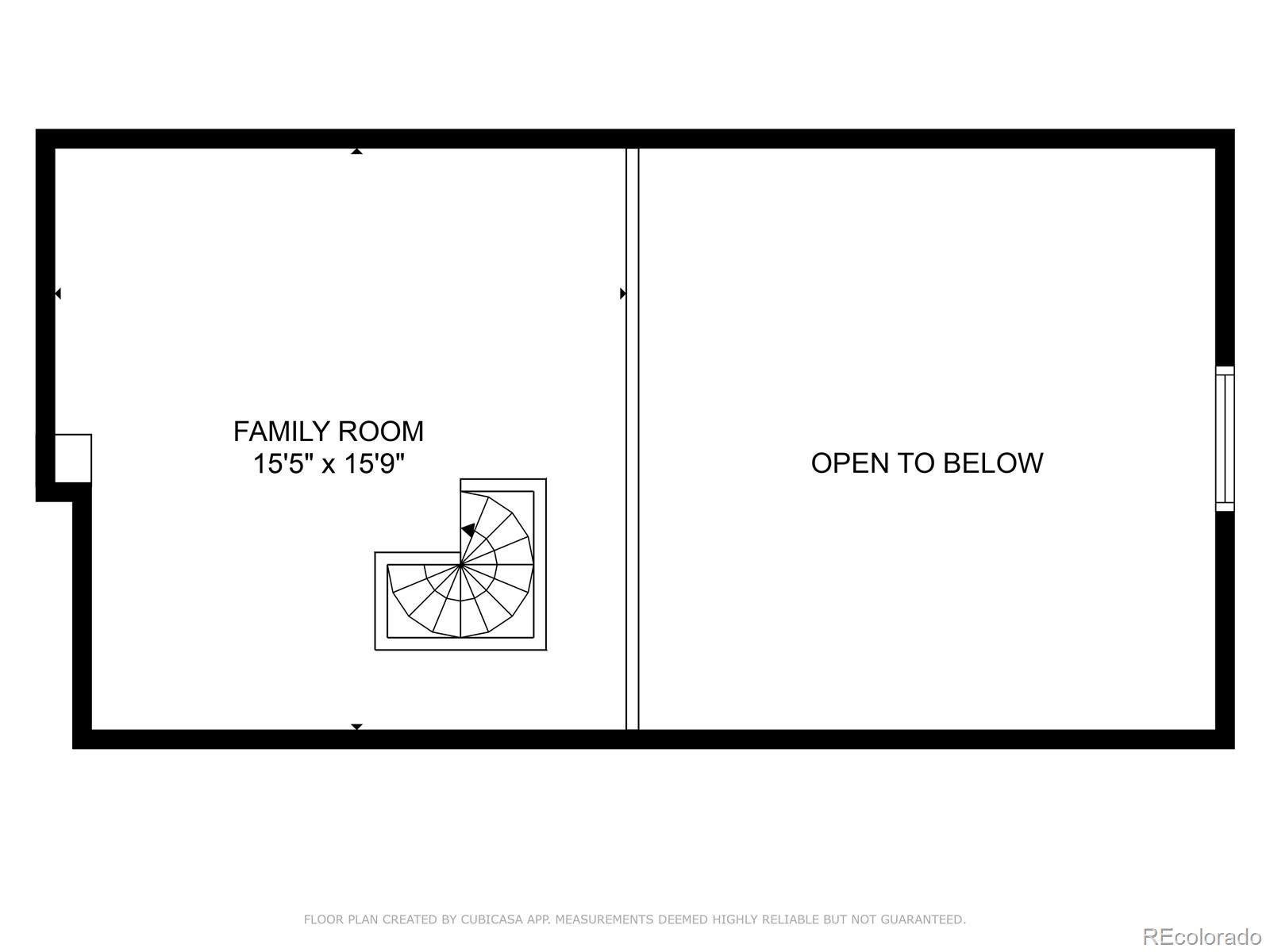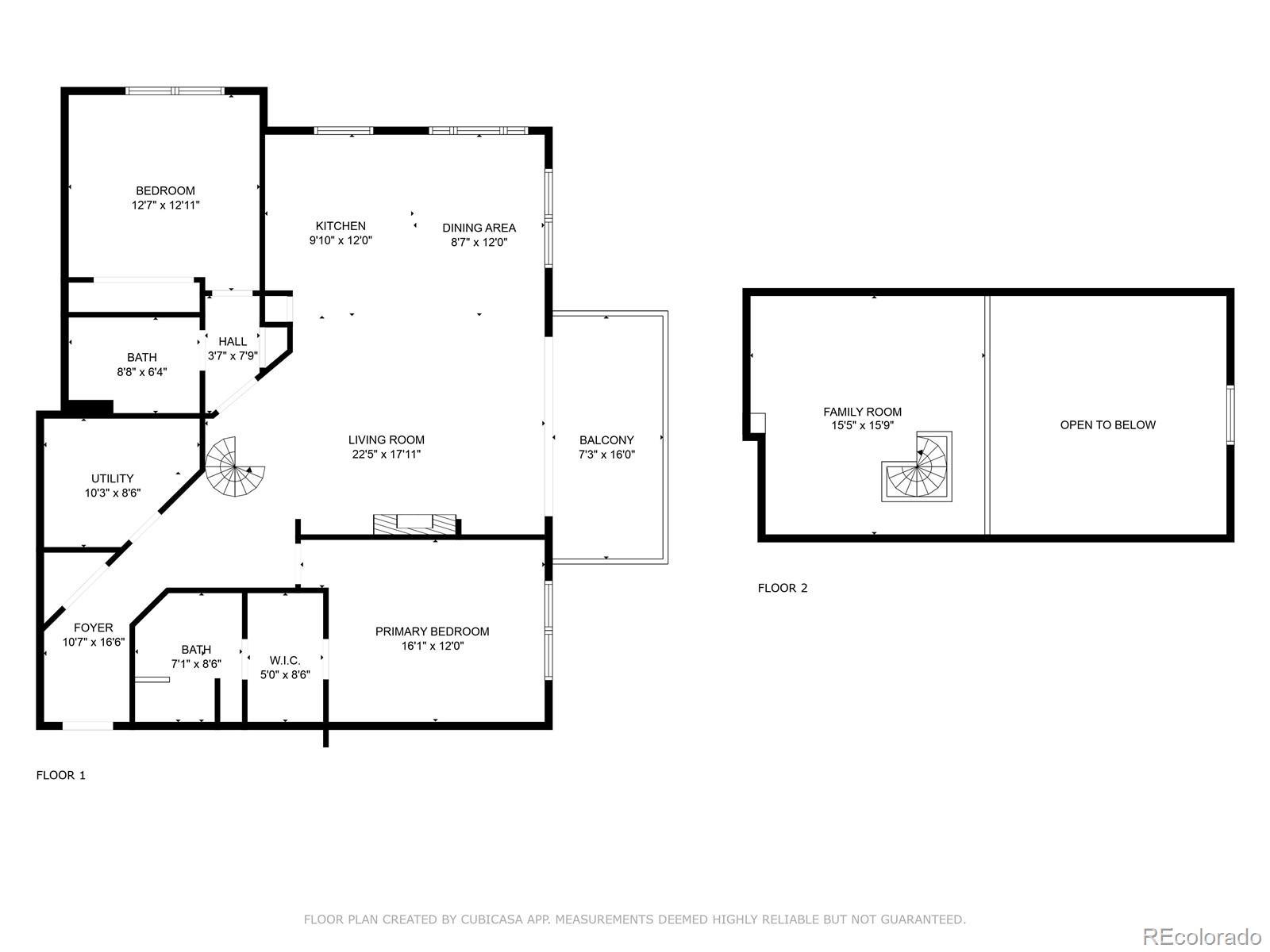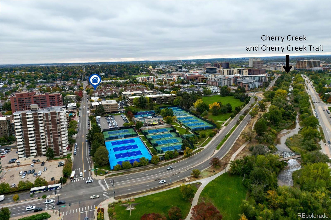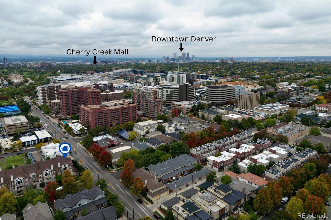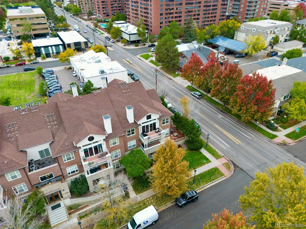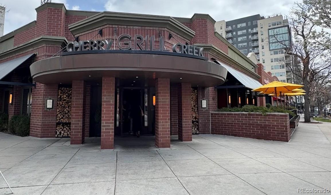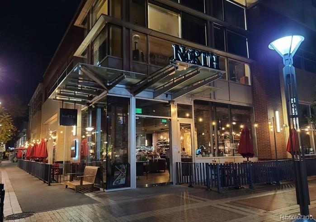Find us on...
Dashboard
- 2 Beds
- 2 Baths
- 1,545 Sqft
- 1.28 Acres
New Search X
111 S Monroe Street B303
This exceptional top floor condominium situated in the prestigious Le Jardin complex in Cherry Creek presents a remarkable opportunity for discerning buyers. Offering 2 well-appointed bedrooms and 2 bathrooms plus a loft overlooking the living room within 1,545 square feet, this residence combines elegance with modern living. The expansive living room features a high vaulted ceiling, hardwood floors, with superb natural light, creating an inviting environment. The kitchen, equipped with stainless steel appliances and dark stone countertops, flows seamlessly into the dining area, perfect for both casual and formal dining experiences. The primary bedroom suite boasts an ensuite bathroom with a double vanity and luxurious shower with custom built in cabinetry in the closet area. Residents can enjoy a private balcony, ideal for outdoor dining or relaxation while overlooking wooded views of the neighborhood and skyline. The property includes 2 deeded parking spaces in the private garage, ensuring convenience in urban settings. The community offers a host of amenities, including a fitness center and beautifully landscaped outdoor spaces, enhancing your living experience. Located in the vibrant Cherry Creek neighborhood, this property offers easy access to up-scale shopping, dining, and recreational activities, making it an ideal choice for those seeking a sophisticated urban lifestyle. These coveted top floor corner condominiums rarely come on the market, don’t wait to set up your private tour!
Listing Office: Madison & Company Properties 
Essential Information
- MLS® #9128026
- Price$870,000
- Bedrooms2
- Bathrooms2.00
- Full Baths2
- Square Footage1,545
- Acres1.28
- Year Built1998
- TypeResidential
- Sub-TypeCondominium
- StatusPending
Community Information
- Address111 S Monroe Street B303
- SubdivisionCherry Creek
- CityDenver
- CountyDenver
- StateCO
- Zip Code80209
Amenities
- Parking Spaces2
- ParkingHeated Garage, Underground
- # of Garages2
Amenities
Clubhouse, Fitness Center, Garden Area, Parking, Storage
Utilities
Cable Available, Electricity Connected, Internet Access (Wired), Natural Gas Connected, Phone Available
Interior
- HeatingForced Air, Natural Gas
- CoolingCentral Air
- FireplaceYes
- # of Fireplaces1
- FireplacesLiving Room
- StoriesOne
Interior Features
Built-in Features, Ceiling Fan(s), Eat-in Kitchen, Granite Counters, High Ceilings, Kitchen Island, Open Floorplan, Primary Suite, Smoke Free, Solid Surface Counters, Vaulted Ceiling(s), Walk-In Closet(s)
Appliances
Dishwasher, Disposal, Dryer, Gas Water Heater, Microwave, Oven, Range, Refrigerator, Washer
Exterior
- Exterior FeaturesBalcony
- RoofUnknown
Windows
Double Pane Windows, Window Coverings
School Information
- DistrictDenver 1
- ElementarySteck
- MiddleHill
- HighGeorge Washington
Additional Information
- Date ListedOctober 9th, 2025
- ZoningPUD
Listing Details
 Madison & Company Properties
Madison & Company Properties
 Terms and Conditions: The content relating to real estate for sale in this Web site comes in part from the Internet Data eXchange ("IDX") program of METROLIST, INC., DBA RECOLORADO® Real estate listings held by brokers other than RE/MAX Professionals are marked with the IDX Logo. This information is being provided for the consumers personal, non-commercial use and may not be used for any other purpose. All information subject to change and should be independently verified.
Terms and Conditions: The content relating to real estate for sale in this Web site comes in part from the Internet Data eXchange ("IDX") program of METROLIST, INC., DBA RECOLORADO® Real estate listings held by brokers other than RE/MAX Professionals are marked with the IDX Logo. This information is being provided for the consumers personal, non-commercial use and may not be used for any other purpose. All information subject to change and should be independently verified.
Copyright 2026 METROLIST, INC., DBA RECOLORADO® -- All Rights Reserved 6455 S. Yosemite St., Suite 500 Greenwood Village, CO 80111 USA
Listing information last updated on February 27th, 2026 at 7:18am MST.

