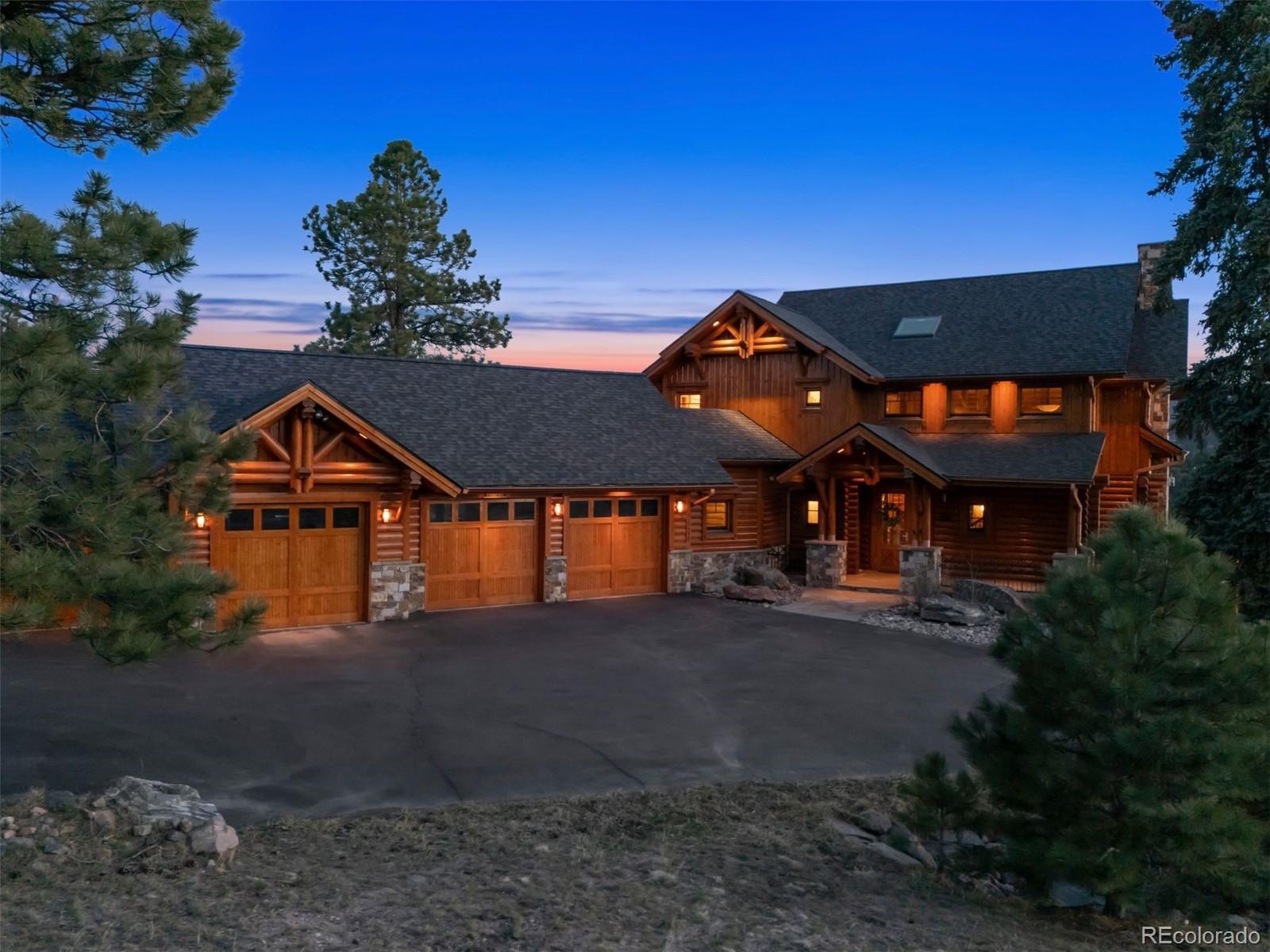Find us on...
Dashboard
- 4 Beds
- 4 Baths
- 4,831 Sqft
- 1.35 Acres
New Search X
29590 Buchanan Drive
This custom-engineered luxury log home blends Scandinavian craftsmanship with Colorado mountain living. Positioned on a private rise with sweeping views of Mount Evans, the home is built from hand-peeled logs with tight growth rings and anchored in dry-stacked Rico granite. Every wall is finished in natural log or stonework, with Honka DK windows, HIT exterior doors, and Honka interior doors imported from Finland. The no-step main level features Brazilian Cherry hardwood, Ostrich Black slate, and marble flooring throughout. A 25-foot Rico granite fireplace with a full hearth centers the great room. The chef’s kitchen offers dual Wolf ranges (60" + 30"), 12 burners, grill, griddle, Sub-Zero units, Bosch dishwashers, and a granite-wrapped island topped in solid black granite. A custom built butler’s pantry and open dining area lead to multiple outdoor living spaces. A Lutron smart lighting system enhances the feeling by defining scenes allowing control of any number of light fixtures with a single touch or automated timer. The main-level suite offers direct outdoor access, a spa-style marble bath with steam shower, walk-in closet, and private deck access. Upstairs, a loft with mountain views connects to a second suite with balcony, generous closet, and luxurious bath—ideal for guests, STR use, or work-from-home living. The walkout level offers two additional bedrooms, gym area, sauna with lounge, wine cellar, and a granite wet bar with wood sink. A second Rico granite fireplace mirrors the main level. Outside, enjoy 936 sq ft of covered and open deck space with fire features and a hot tub hook-up. A 720 sq ft Honka-designed detached building offers flexible use with 50A service and concrete floor. Designed for comfort, performance, and timeless appeal.
Listing Office: LIV Sotheby's International Realty 
Essential Information
- MLS® #9134088
- Price$2,575,000
- Bedrooms4
- Bathrooms4.00
- Full Baths1
- Half Baths1
- Square Footage4,831
- Acres1.35
- Year Built2010
- TypeResidential
- Sub-TypeSingle Family Residence
- StyleMountain Contemporary
- StatusPending
Community Information
- Address29590 Buchanan Drive
- SubdivisionHiwan Hills
- CityEvergreen
- CountyJefferson
- StateCO
- Zip Code80439
Amenities
- Parking Spaces6
- # of Garages6
Parking
Asphalt, Finished Garage, Floor Coating, Heated Garage, Insulated Garage, Lighted, Oversized, Oversized Door
Interior
- CoolingCentral Air
- FireplaceYes
- # of Fireplaces2
- FireplacesFamily Room, Great Room
- StoriesTwo
Interior Features
Built-in Features, Central Vacuum, Eat-in Kitchen, Five Piece Bath, Granite Counters, High Ceilings, Kitchen Island, Open Floorplan, Pantry, Primary Suite, Hot Tub, Walk-In Closet(s), Wet Bar
Appliances
Bar Fridge, Dishwasher, Disposal, Double Oven, Dryer, Microwave, Oven, Range, Range Hood, Refrigerator, Washer
Heating
Forced Air, Hot Water, Natural Gas, Radiant Floor
Exterior
- Exterior FeaturesPrivate Yard
- WindowsDouble Pane Windows
- RoofComposition
Lot Description
Foothills, Level, Many Trees, Mountainous, Secluded
School Information
- DistrictJefferson County R-1
- ElementaryBergen
- MiddleEvergreen
- HighEvergreen
Additional Information
- Date ListedApril 15th, 2025
- ZoningP-D
Listing Details
LIV Sotheby's International Realty
 Terms and Conditions: The content relating to real estate for sale in this Web site comes in part from the Internet Data eXchange ("IDX") program of METROLIST, INC., DBA RECOLORADO® Real estate listings held by brokers other than RE/MAX Professionals are marked with the IDX Logo. This information is being provided for the consumers personal, non-commercial use and may not be used for any other purpose. All information subject to change and should be independently verified.
Terms and Conditions: The content relating to real estate for sale in this Web site comes in part from the Internet Data eXchange ("IDX") program of METROLIST, INC., DBA RECOLORADO® Real estate listings held by brokers other than RE/MAX Professionals are marked with the IDX Logo. This information is being provided for the consumers personal, non-commercial use and may not be used for any other purpose. All information subject to change and should be independently verified.
Copyright 2025 METROLIST, INC., DBA RECOLORADO® -- All Rights Reserved 6455 S. Yosemite St., Suite 500 Greenwood Village, CO 80111 USA
Listing information last updated on October 18th, 2025 at 1:03pm MDT.

































