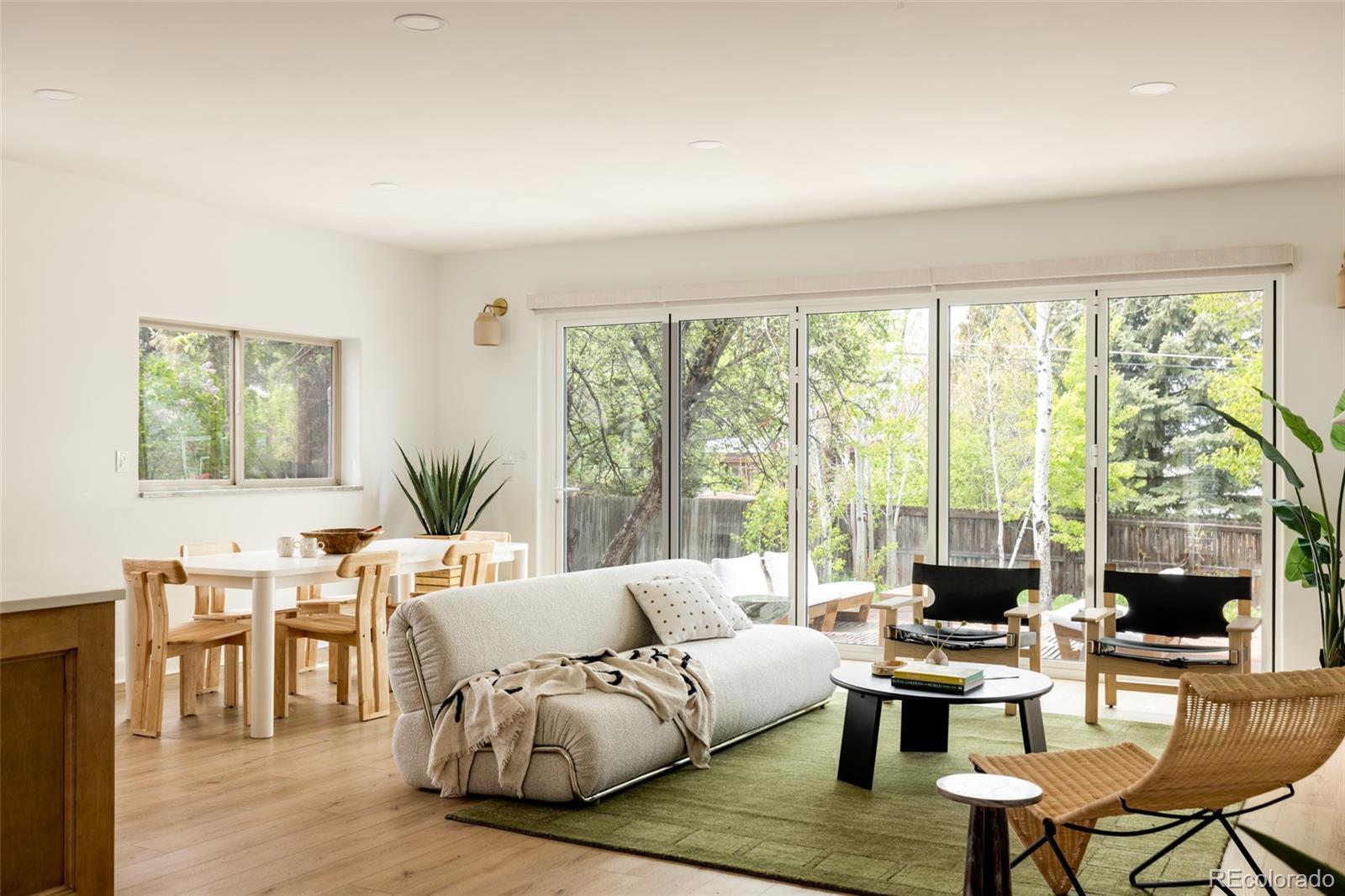Find us on...
Dashboard
- 5 Beds
- 3 Baths
- 3,864 Sqft
- ¼ Acres
New Search X
3445 S Clermont Street
Renovated with Intention in University Hills. 3445 S Clermont is the kind of home that just feels good from the moment you walk in. It’s been thoughtfully renovated with intentional design choices and solid craftsmanship throughout. The main level is bright and open, with wide-plank floors, tons of natural light, and sliding glass doors that connect the living space to a large, private backyard. The kitchen is simple and beautiful: custom wood cabinetry, open shelving, quartz counters, and brass hardware that adds just the right touch. You’ve got high-end appliances, too—including a Fisher & Paykel drawer dishwasher that keeps the lines clean. Upstairs, the primary suite feels tucked away and calm. Vaulted ceilings, a cozy corner fireplace, private balcony, walk-in closet, and a five-piece bath that’s more retreat than routine. The layout is flexible with five total bedrooms, a finished basement, and even a finished attic space that makes a great playroom or creative hideout; complete with a climbing wall. The yard is fully landscaped and ready for summer—plenty of space to host, garden, play basketball on the newly installed half court or just relax under the trees. And with owned solar panels, newer systems, and an EV-ready garage, it’s built to last. Tucked into one of Denver’s most walkable pockets, you’re just blocks from the Happy Canyon Shopping Center, High Line Canal Trail, Eisenhower Park, and easy access to Cherry Creek or downtown. The assigned public schools for this address are the following within the Denver County 1 School District. Bradley Elementary School (Grades PK–5) Hamilton Middle School (Grades 6–8) Thomas Jefferson High School (Grades 9–12)
Listing Office: West and Main Homes Inc 
Essential Information
- MLS® #9138090
- Price$1,399,000
- Bedrooms5
- Bathrooms3.00
- Full Baths2
- Square Footage3,864
- Acres0.25
- Year Built1952
- TypeResidential
- Sub-TypeSingle Family Residence
- StyleContemporary
- StatusActive
Community Information
- Address3445 S Clermont Street
- SubdivisionSouth University Place
- CityDenver
- CountyDenver
- StateCO
- Zip Code80222
Amenities
- Parking Spaces2
- Parking220 Volts, Concrete
- # of Garages2
Interior
- HeatingForced Air
- CoolingCentral Air
- FireplaceYes
- StoriesMulti/Split
Interior Features
Ceiling Fan(s), Five Piece Bath, High Ceilings, Open Floorplan, Quartz Counters, Smoke Free, Walk-In Closet(s)
Appliances
Cooktop, Dishwasher, Disposal, Dryer, Oven, Range, Range Hood, Refrigerator, Washer, Water Purifier
Fireplaces
Bedroom, Family Room, Wood Burning
Exterior
- Exterior FeaturesGarden, Spa/Hot Tub
- Lot DescriptionLevel
- WindowsSkylight(s)
- RoofComposition
School Information
- DistrictDenver 1
- ElementaryBradley
- MiddleHamilton
- HighThomas Jefferson
Additional Information
- Date ListedMay 9th, 2025
- ZoningE-SU-DX
Listing Details
 West and Main Homes Inc
West and Main Homes Inc
 Terms and Conditions: The content relating to real estate for sale in this Web site comes in part from the Internet Data eXchange ("IDX") program of METROLIST, INC., DBA RECOLORADO® Real estate listings held by brokers other than RE/MAX Professionals are marked with the IDX Logo. This information is being provided for the consumers personal, non-commercial use and may not be used for any other purpose. All information subject to change and should be independently verified.
Terms and Conditions: The content relating to real estate for sale in this Web site comes in part from the Internet Data eXchange ("IDX") program of METROLIST, INC., DBA RECOLORADO® Real estate listings held by brokers other than RE/MAX Professionals are marked with the IDX Logo. This information is being provided for the consumers personal, non-commercial use and may not be used for any other purpose. All information subject to change and should be independently verified.
Copyright 2025 METROLIST, INC., DBA RECOLORADO® -- All Rights Reserved 6455 S. Yosemite St., Suite 500 Greenwood Village, CO 80111 USA
Listing information last updated on June 29th, 2025 at 6:33pm MDT.


























