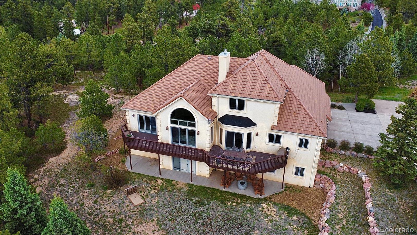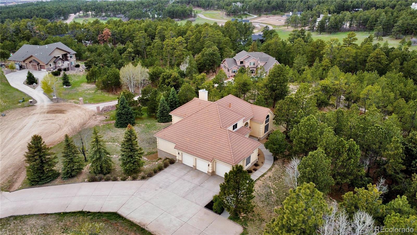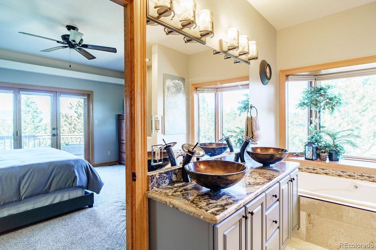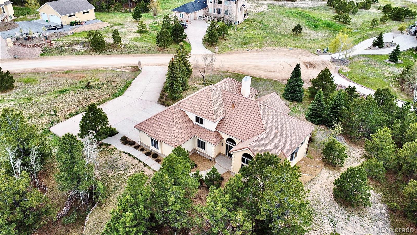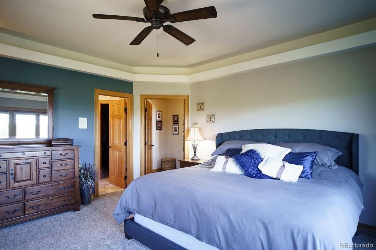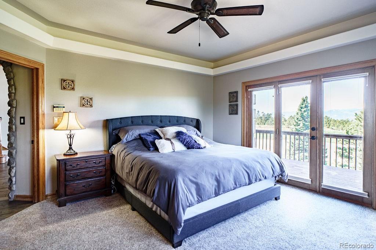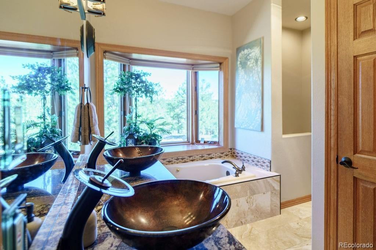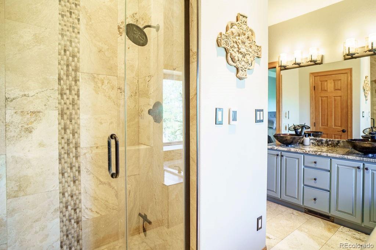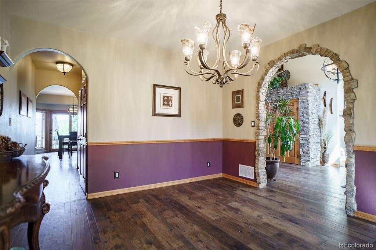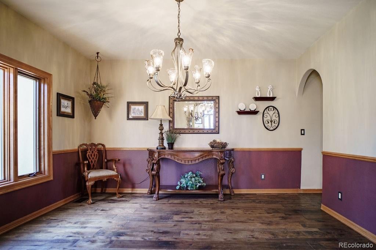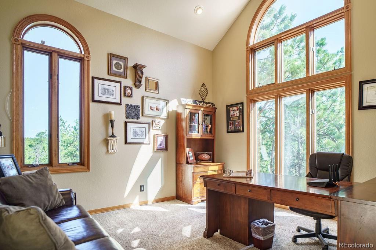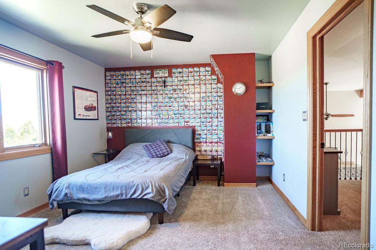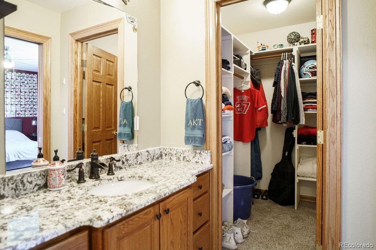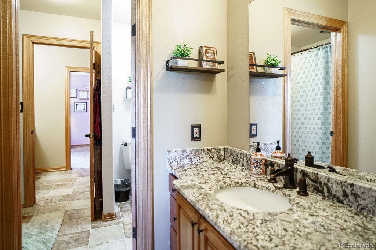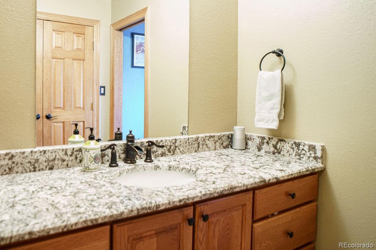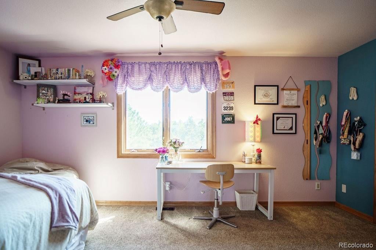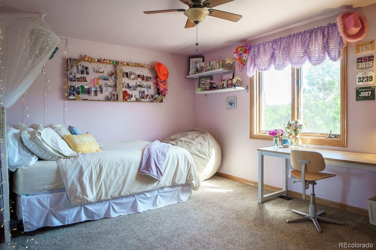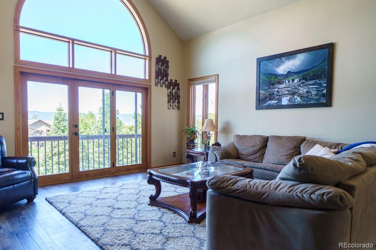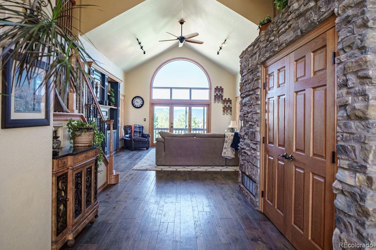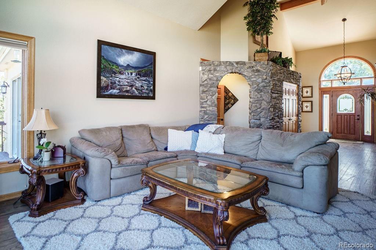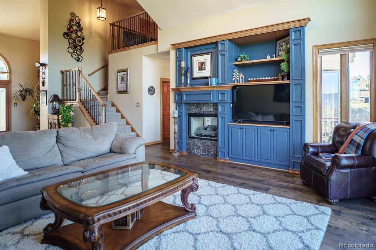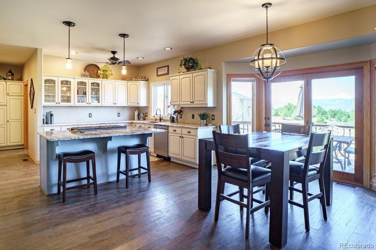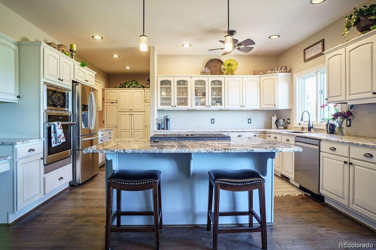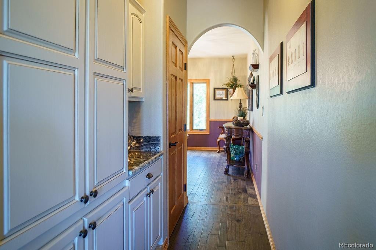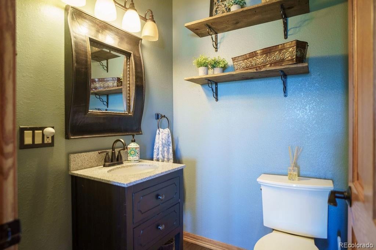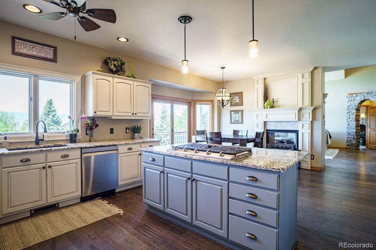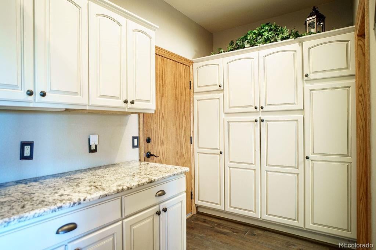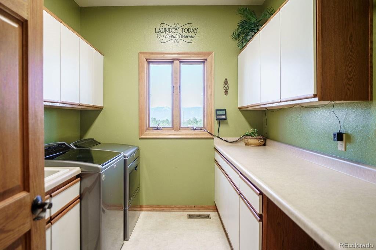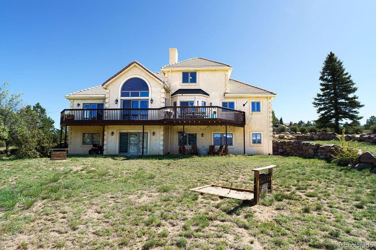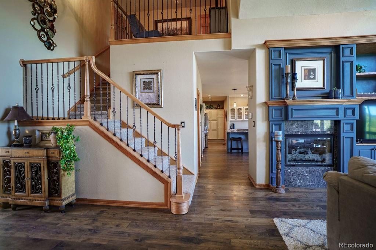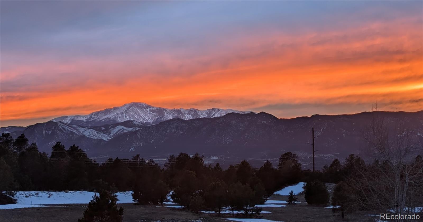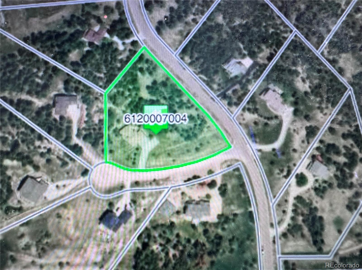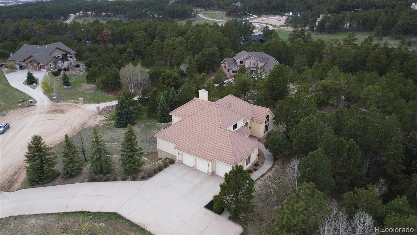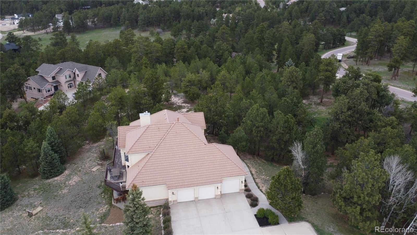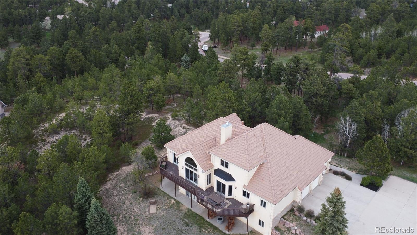Find us on...
Dashboard
- 3 Beds
- 3 Baths
- 2,885 Sqft
- 2½ Acres
New Search X
1120 Brenthaven Court
BACK ON THE MARKET WITH UPDATES! Welcome to your 2.5 acre oasis, w/new stucco and soon new composite shingle roof, nestled on a private, treed lot with magnificent views of the mountains! This 2 story home offers a main level primary bedroom (access to the rear deck) with an attached 5-piece bath (heated floors) and walk-in closet. Head upstairs to the 2 bedrooms w/a jack-and-jill bath AND a super cute loft between the bedrooms that could be used as a toy/play/lounging area. The main level also boasts a very spacious carpeted office near the front door and a lovely formal dining room w/access to the dry bar and kitchen. In the eat-in kitchen you'll find a 2-sided fireplace, room for a kitchen table, island with stovetop, and the flexibility to walk out to the elongated deck to enjoy the majestic views of Pikes Peak. Head downstairs to the unfinished, 2000 s.f. walk-out basement to see the endless possibilities. You want want to miss this gem of a home located in D-38!
Listing Office: Kiana Geditz 
Essential Information
- MLS® #9138178
- Price$990,000
- Bedrooms3
- Bathrooms3.00
- Full Baths2
- Half Baths1
- Square Footage2,885
- Acres2.50
- Year Built1994
- TypeResidential
- Sub-TypeSingle Family Residence
- StatusPending
Community Information
- Address1120 Brenthaven Court
- SubdivisionBent Tree III
- CityMonument
- CountyEl Paso
- StateCO
- Zip Code80132
Amenities
- Parking Spaces3
- ParkingConcrete
- # of Garages3
- ViewMountain(s)
Utilities
Cable Available, Electricity Connected, Internet Access (Wired), Natural Gas Available, Natural Gas Connected
Interior
- HeatingForced Air, Natural Gas
- CoolingCentral Air
- FireplaceYes
- # of Fireplaces1
- FireplacesGas, Living Room
- StoriesTwo
Interior Features
Built-in Features, Ceiling Fan(s), Eat-in Kitchen, Entrance Foyer, Granite Counters, High Ceilings, Jack & Jill Bathroom, Kitchen Island, Pantry, Smoke Free, Solid Surface Counters, Vaulted Ceiling(s), Walk-In Closet(s)
Appliances
Dishwasher, Disposal, Dryer, Microwave, Oven, Range, Refrigerator, Self Cleaning Oven, Washer, Water Softener
Exterior
- Lot DescriptionCul-De-Sac, Many Trees
- WindowsWindow Coverings
- RoofSpanish Tile
School Information
- DistrictLewis-Palmer 38
- ElementaryPrairie Winds
- MiddleLewis-Palmer
- HighLewis-Palmer
Additional Information
- Date ListedMay 19th, 2025
- ZoningRR-2.5
Listing Details
 Kiana Geditz
Kiana Geditz
 Terms and Conditions: The content relating to real estate for sale in this Web site comes in part from the Internet Data eXchange ("IDX") program of METROLIST, INC., DBA RECOLORADO® Real estate listings held by brokers other than RE/MAX Professionals are marked with the IDX Logo. This information is being provided for the consumers personal, non-commercial use and may not be used for any other purpose. All information subject to change and should be independently verified.
Terms and Conditions: The content relating to real estate for sale in this Web site comes in part from the Internet Data eXchange ("IDX") program of METROLIST, INC., DBA RECOLORADO® Real estate listings held by brokers other than RE/MAX Professionals are marked with the IDX Logo. This information is being provided for the consumers personal, non-commercial use and may not be used for any other purpose. All information subject to change and should be independently verified.
Copyright 2026 METROLIST, INC., DBA RECOLORADO® -- All Rights Reserved 6455 S. Yosemite St., Suite 500 Greenwood Village, CO 80111 USA
Listing information last updated on January 18th, 2026 at 7:49am MST.

