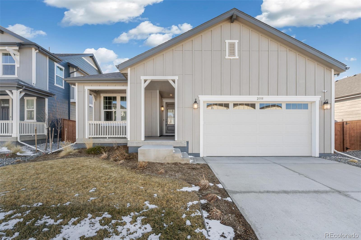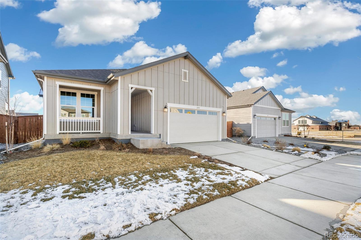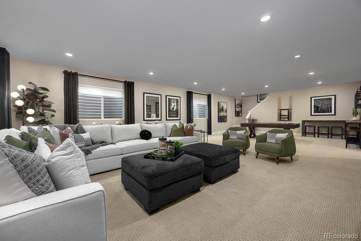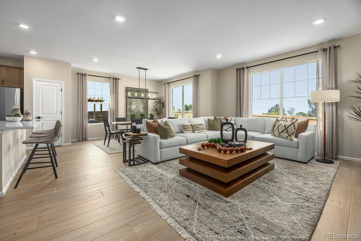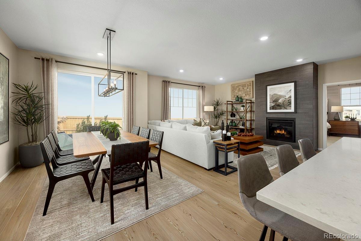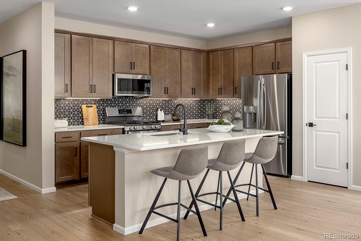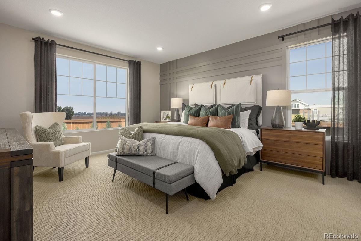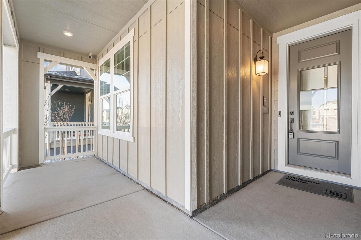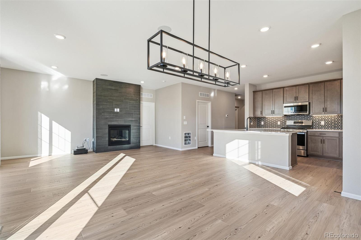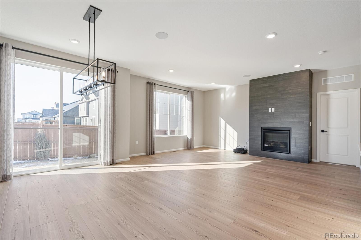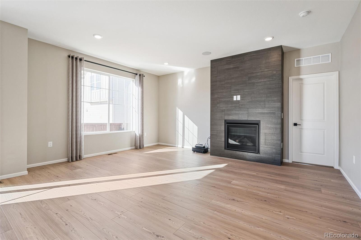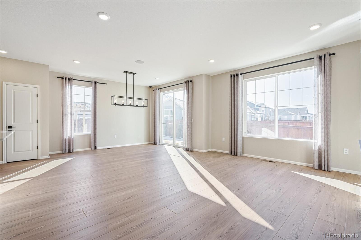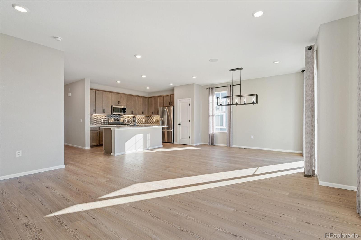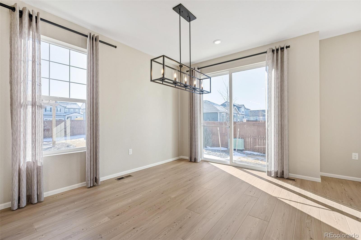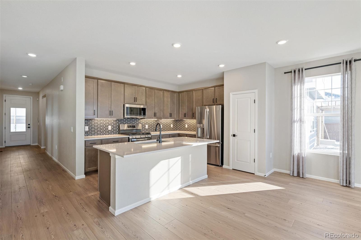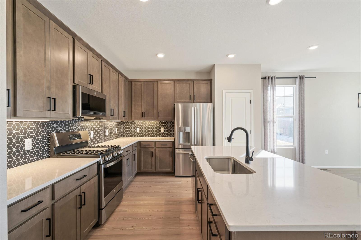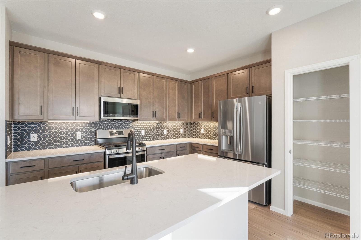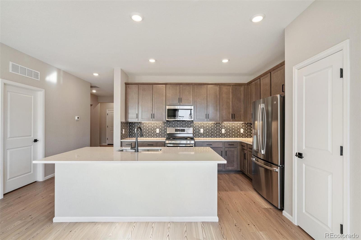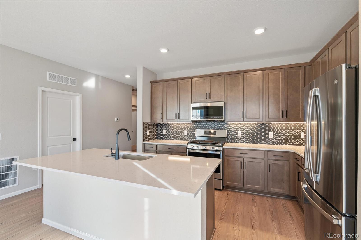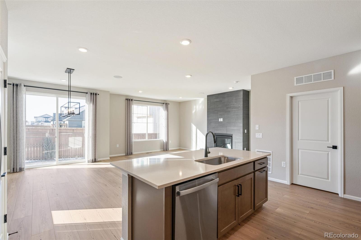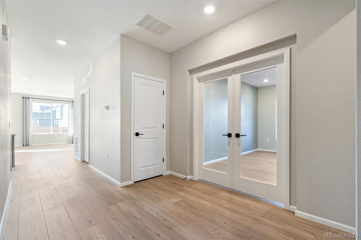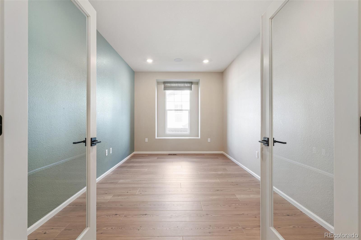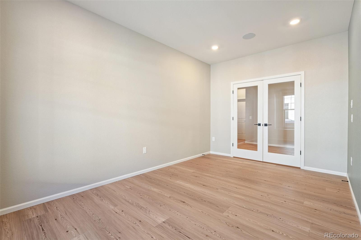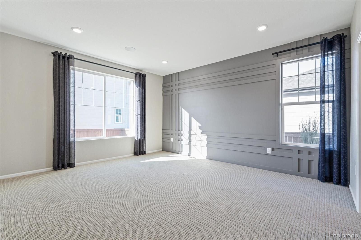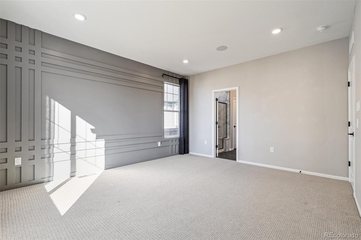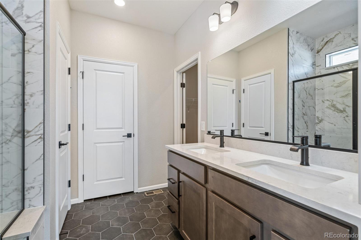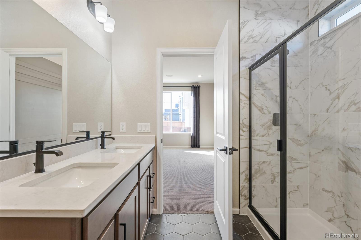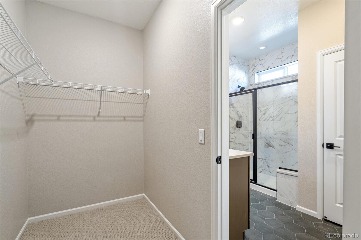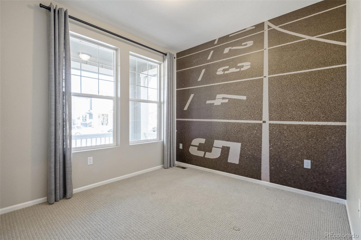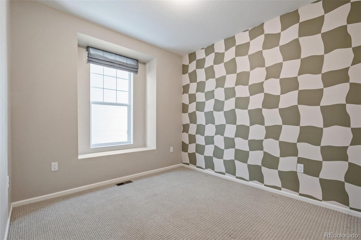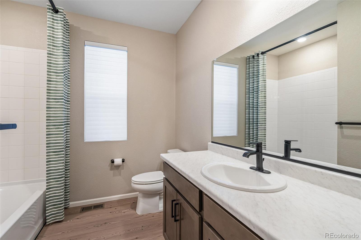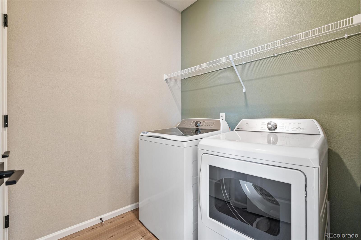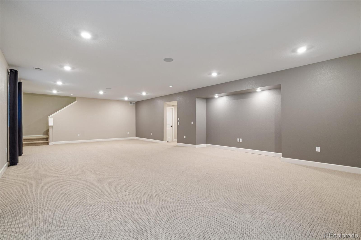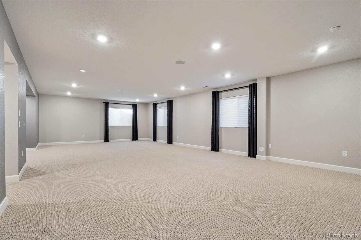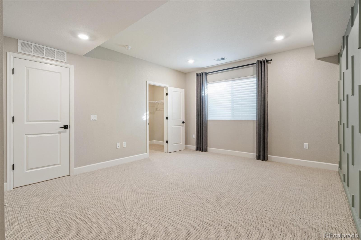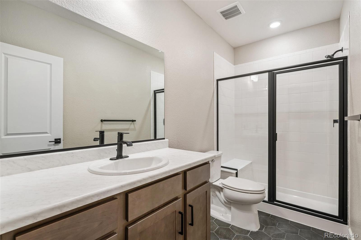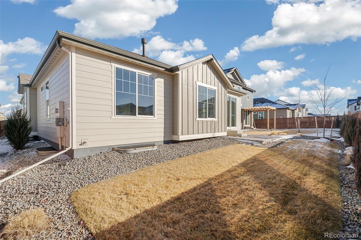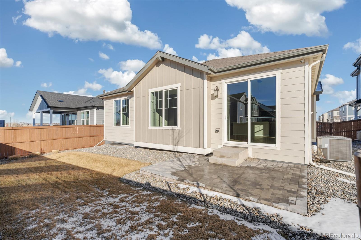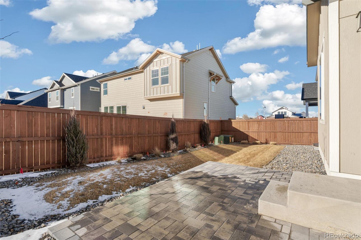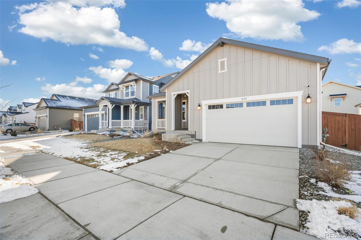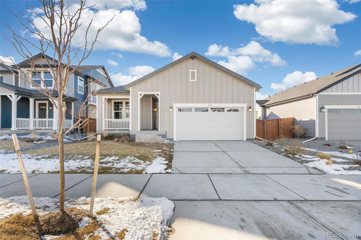Find us on...
Dashboard
- 4 Beds
- 3 Baths
- 3,219 Sqft
- .13 Acres
New Search X
2155 Farmlore Drive
Welcome to your brand-new dream home in the charming Farmlore community! This thoughtfully designed ranch-style new build model home offers 4 spacious bedrooms, 3 full bathrooms, a den and a large finished basement with expansive living space as well as a fully landscaped front and backyard. Step inside to discover luxury vinyl plank flooring throughout the main living areas, complementing the home’s bright and airy feel. The open-concept kitchen is a chef’s delight, featuring stunning quartz countertops, ample cabinetry, stainless steel GE appliances and a large island that’s ideal for entertaining. The kitchen flows effortlessly into the great room, soaked in natural light. Down the hall, a private den with glass double doors makes a perfect home office, yoga studio or kids play room. The primary suite is your personal oasis, complete with a walk-in closet and an en-suite bathroom designed with comfort and style in mind. Located in the vibrant and quickly growing Farmlore community, this home offers the perfect blend of suburban charm and modern convenience. Don't miss this opportunity to own a beautiful new KB Home with so many tasteful model home upgrades already included! Team Lassen represents the seller/builder as a Transaction Broker
Listing Office: MB Team Lassen 
Essential Information
- MLS® #9142902
- Price$624,990
- Bedrooms4
- Bathrooms3.00
- Full Baths3
- Square Footage3,219
- Acres0.13
- Year Built2024
- TypeResidential
- Sub-TypeSingle Family Residence
- StatusActive
Community Information
- Address2155 Farmlore Drive
- SubdivisionFarmlore
- CityBrighton
- CountyAdams
- StateCO
- Zip Code80601
Amenities
- Parking Spaces2
- # of Garages2
Utilities
Cable Available, Electricity Connected, Internet Access (Wired), Natural Gas Connected, Phone Available
Interior
- HeatingForced Air
- CoolingCentral Air
- FireplaceYes
- # of Fireplaces1
- FireplacesLiving Room
- StoriesOne
Interior Features
Kitchen Island, Open Floorplan, Pantry, Primary Suite, Quartz Counters, Smart Thermostat, Walk-In Closet(s)
Appliances
Cooktop, Dishwasher, Dryer, Microwave, Oven, Range, Refrigerator, Self Cleaning Oven, Sump Pump, Tankless Water Heater, Washer
Exterior
- Exterior FeaturesPrivate Yard
- WindowsDouble Pane Windows
- RoofComposition
- FoundationSlab
Lot Description
Irrigated, Landscaped, Sprinklers In Front
School Information
- DistrictSchool District 27-J
- ElementaryHenderson
- MiddlePrairie View
- HighRiverdale Ridge
Additional Information
- Date ListedAugust 14th, 2025
Listing Details
 MB Team Lassen
MB Team Lassen
 Terms and Conditions: The content relating to real estate for sale in this Web site comes in part from the Internet Data eXchange ("IDX") program of METROLIST, INC., DBA RECOLORADO® Real estate listings held by brokers other than RE/MAX Professionals are marked with the IDX Logo. This information is being provided for the consumers personal, non-commercial use and may not be used for any other purpose. All information subject to change and should be independently verified.
Terms and Conditions: The content relating to real estate for sale in this Web site comes in part from the Internet Data eXchange ("IDX") program of METROLIST, INC., DBA RECOLORADO® Real estate listings held by brokers other than RE/MAX Professionals are marked with the IDX Logo. This information is being provided for the consumers personal, non-commercial use and may not be used for any other purpose. All information subject to change and should be independently verified.
Copyright 2026 METROLIST, INC., DBA RECOLORADO® -- All Rights Reserved 6455 S. Yosemite St., Suite 500 Greenwood Village, CO 80111 USA
Listing information last updated on January 30th, 2026 at 11:48pm MST.

