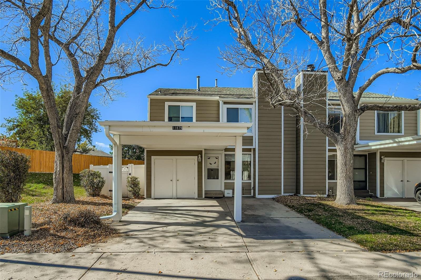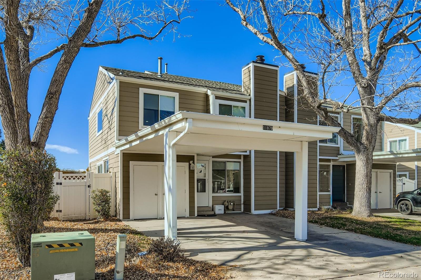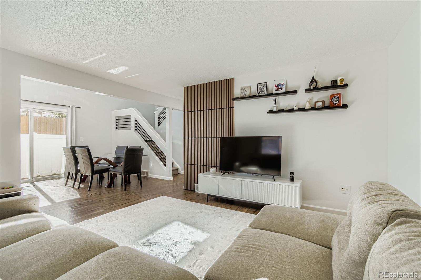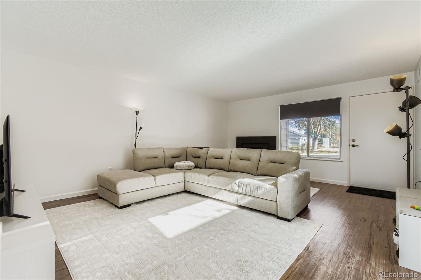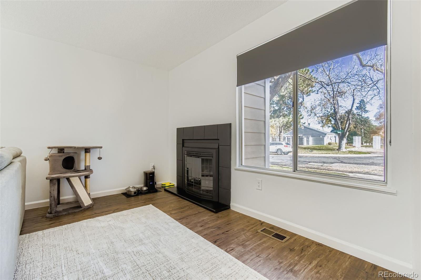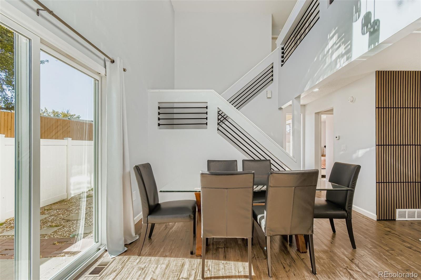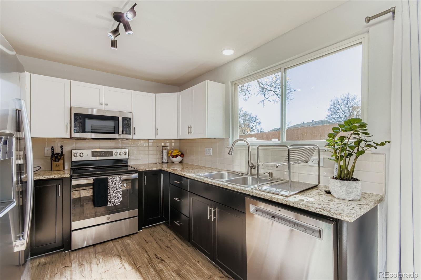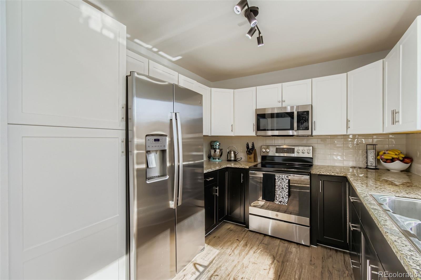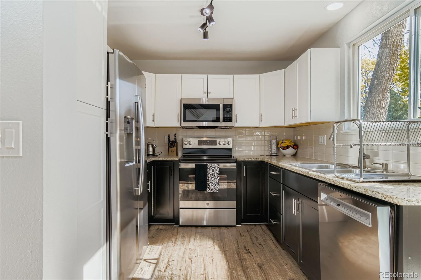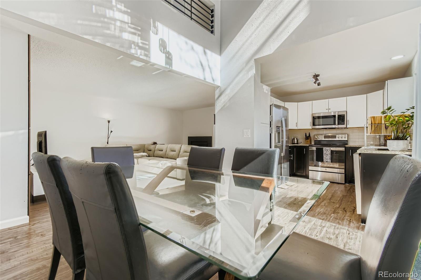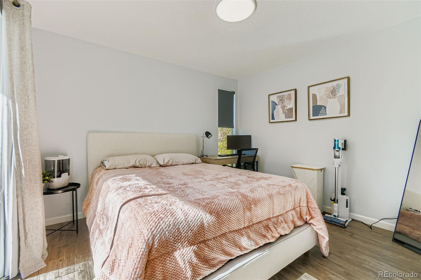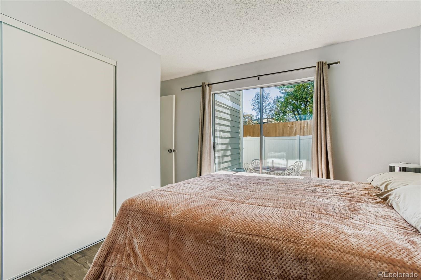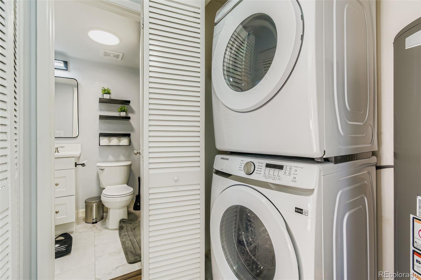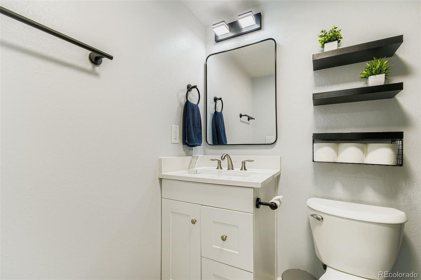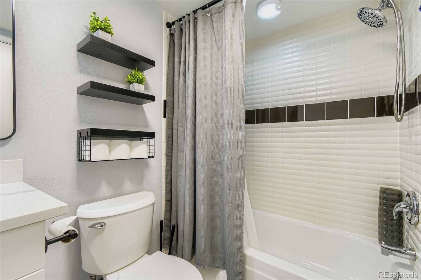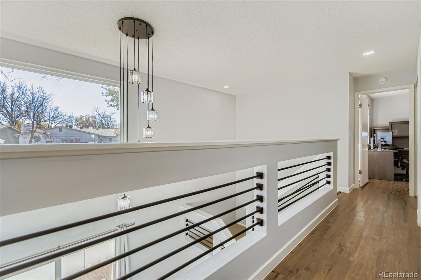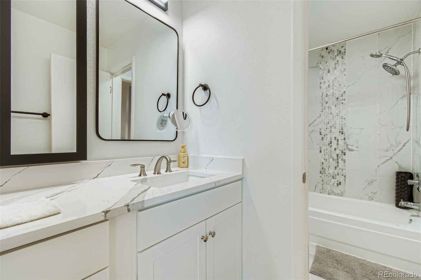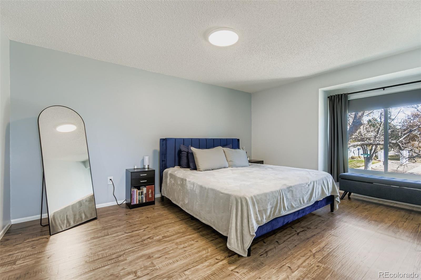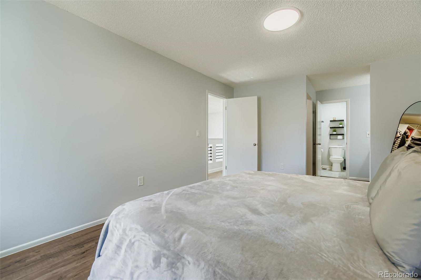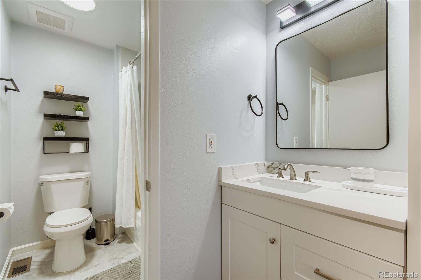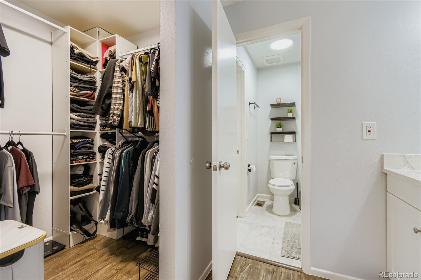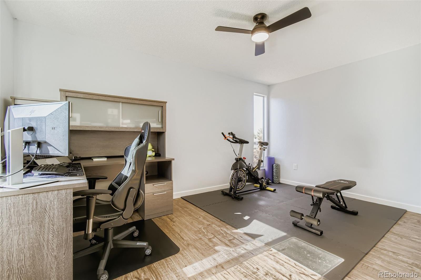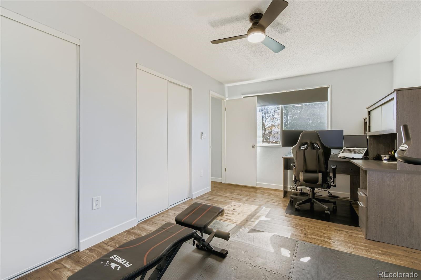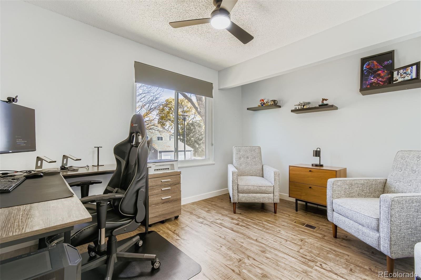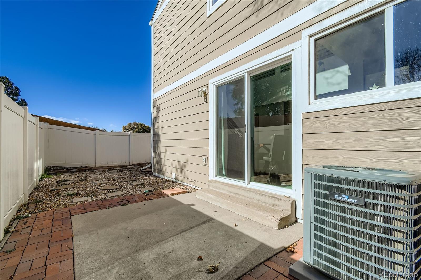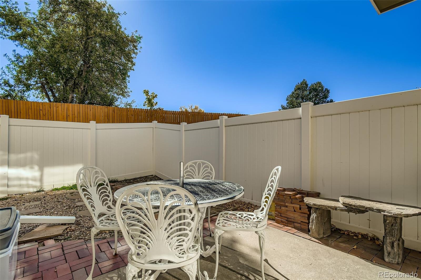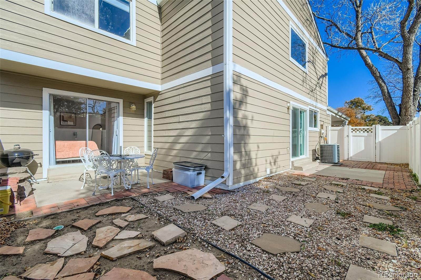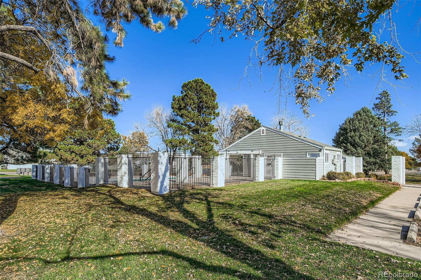Find us on...
Dashboard
- $405k Price
- 3 Beds
- 2 Baths
- 1,736 Sqft
New Search X
11879 Madison Place
Is turnkey, easy living your vibe? With over $30,000 in recent upgrades, just move in and start enjoying the comfort and convenience of this thoughtfully updated home (Windows, Kitchen, Bathrooms and more). Step into your beautifully updated RARE end-unit townhome … the perfect corner-lot retreat just a few minutes from amenities galore and convenient highway access. Now imagine the only question on your mind when you get home is... should we walk to Panda Express or drive to get groceries tonight? Inside, the open floor plan with a clean and modern design welcomes you home. Sunlight pours over your chef's kitchen as you prep your meal, and through the sliding glass doors, your fur babies run freely in the private fenced yard. No neighbors behind you, no one beside you, just peace, privacy, and space to unwind. Versatile bonus room for your meditation sanctuary, office space or even make it another bedroom (they don't call this a bonus for nothing)! Summertime, don't forget the clubhouse and pool just steps from your little piece of heaven.
Listing Office: RE/MAX Professionals 
Essential Information
- MLS® #9144300
- Price$405,000
- Bedrooms3
- Bathrooms2.00
- Full Baths2
- Square Footage1,736
- Acres0.00
- Year Built1974
- TypeResidential
- Sub-TypeTownhouse
- StatusActive
Community Information
- Address11879 Madison Place
- SubdivisionWoodglen
- CityThornton
- CountyAdams
- StateCO
- Zip Code80233
Amenities
- AmenitiesClubhouse, Pool, Trail(s)
- Parking Spaces3
- Parking220 Volts, Concrete, Storage
Utilities
Cable Available, Electricity Available, Electricity Connected, Internet Access (Wired)
Interior
- HeatingForced Air
- CoolingCentral Air
- FireplaceYes
- # of Fireplaces1
- FireplacesFamily Room, Wood Burning
- StoriesTwo
Interior Features
High Ceilings, High Speed Internet, Open Floorplan, Quartz Counters, Walk-In Closet(s)
Appliances
Cooktop, Dishwasher, Disposal, Range Hood, Refrigerator
Exterior
- Exterior FeaturesPrivate Yard
- RoofShingle
Lot Description
Corner Lot, Near Public Transit, Open Space
Windows
Double Pane Windows, Window Coverings
School Information
- DistrictAdams 12 5 Star Schl
- ElementaryWoodglen
- MiddleShadow Ridge
- HighMountain Range
Additional Information
- Date ListedNovember 6th, 2025
Listing Details
 RE/MAX Professionals
RE/MAX Professionals
 Terms and Conditions: The content relating to real estate for sale in this Web site comes in part from the Internet Data eXchange ("IDX") program of METROLIST, INC., DBA RECOLORADO® Real estate listings held by brokers other than RE/MAX Professionals are marked with the IDX Logo. This information is being provided for the consumers personal, non-commercial use and may not be used for any other purpose. All information subject to change and should be independently verified.
Terms and Conditions: The content relating to real estate for sale in this Web site comes in part from the Internet Data eXchange ("IDX") program of METROLIST, INC., DBA RECOLORADO® Real estate listings held by brokers other than RE/MAX Professionals are marked with the IDX Logo. This information is being provided for the consumers personal, non-commercial use and may not be used for any other purpose. All information subject to change and should be independently verified.
Copyright 2025 METROLIST, INC., DBA RECOLORADO® -- All Rights Reserved 6455 S. Yosemite St., Suite 500 Greenwood Village, CO 80111 USA
Listing information last updated on November 7th, 2025 at 1:48am MST.

