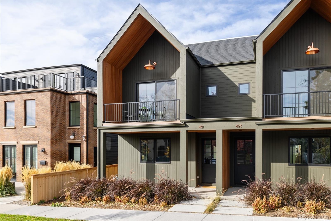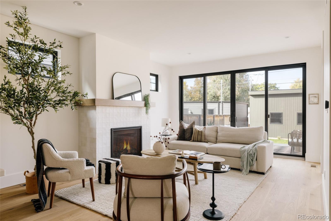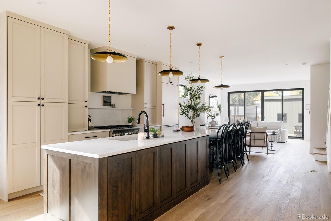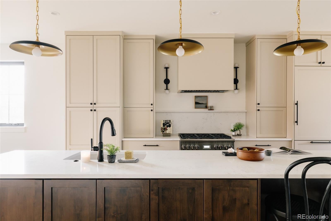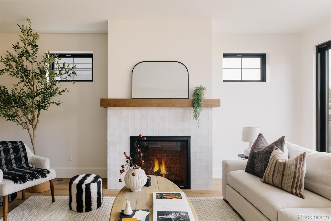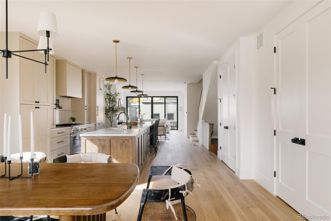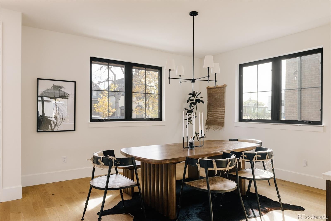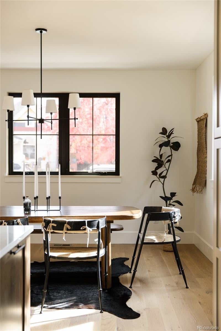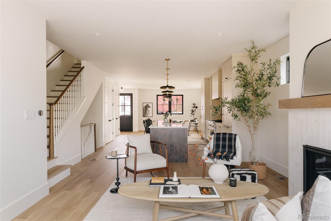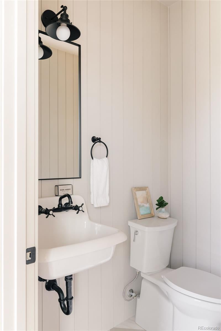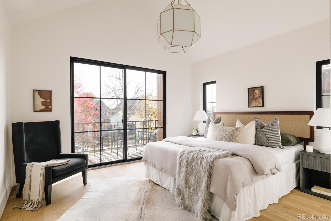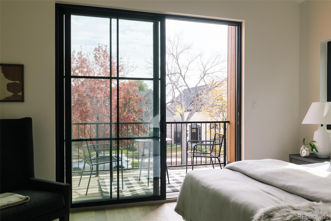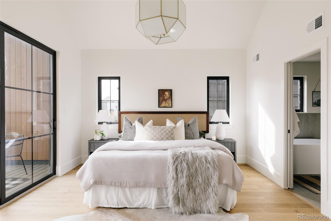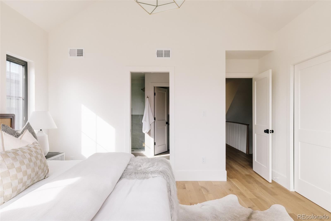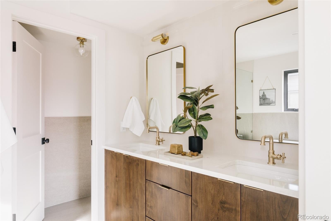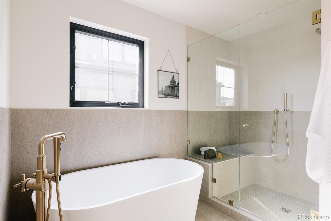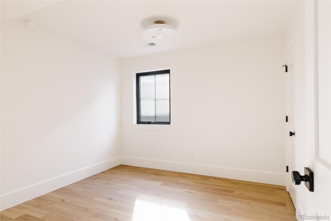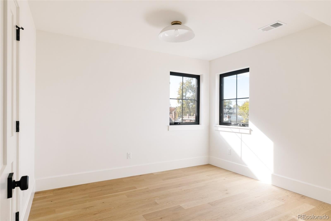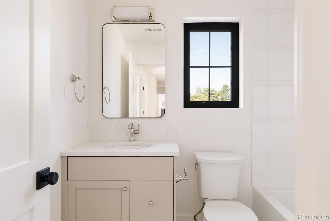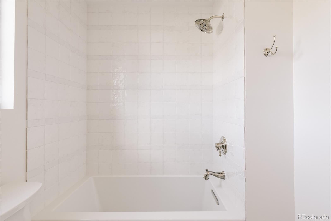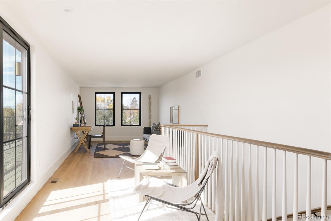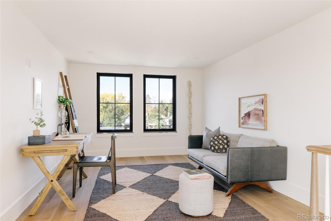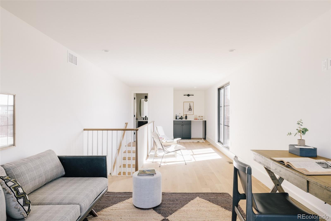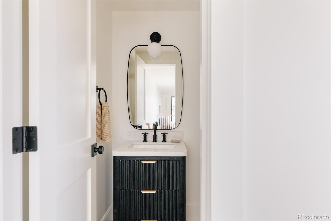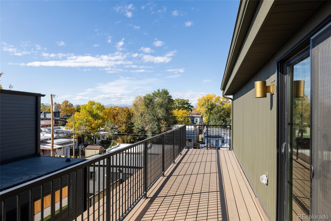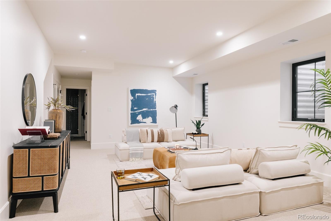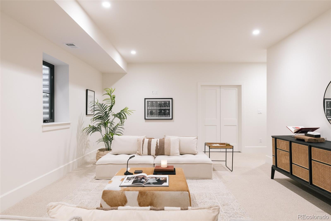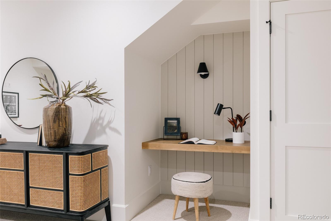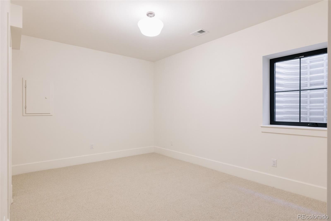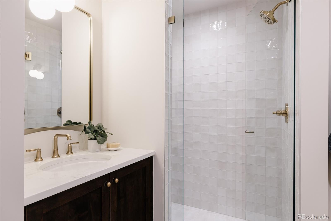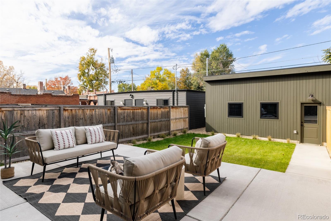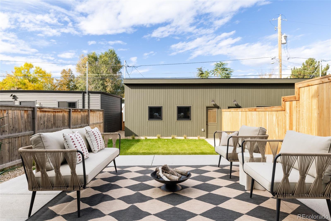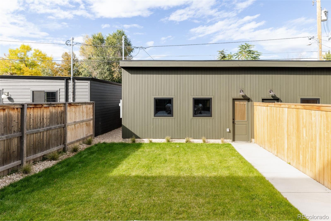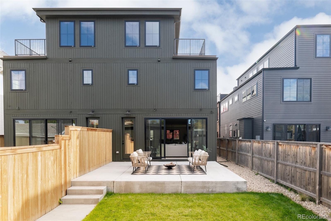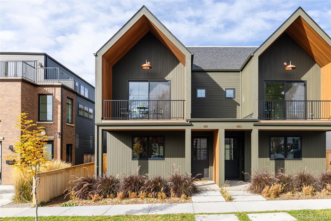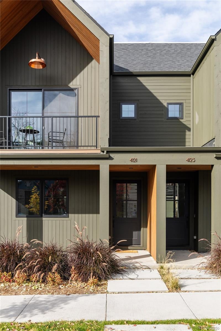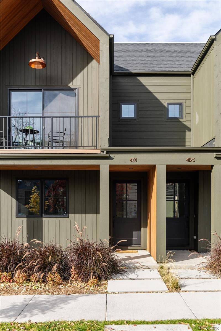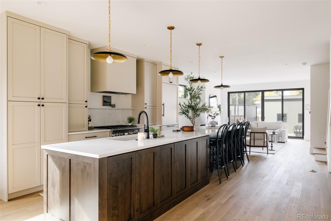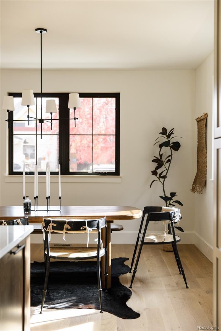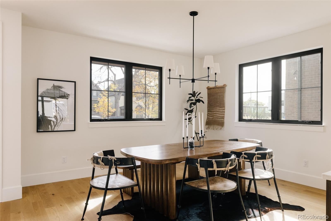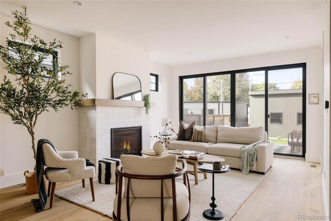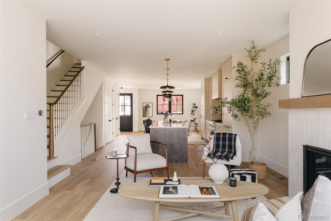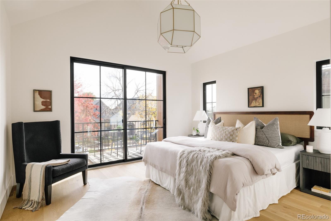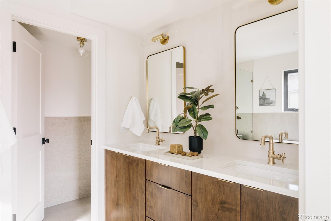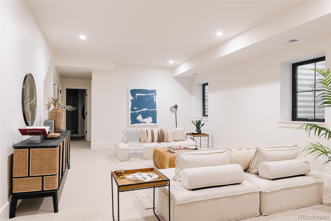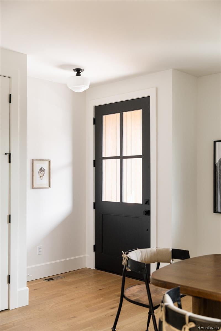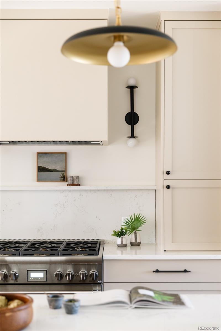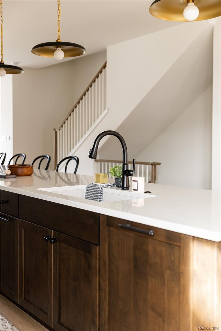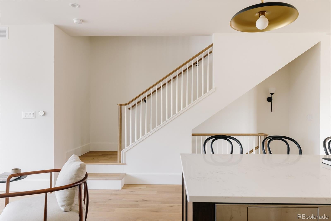Find us on...
Dashboard
- 4 Beds
- 5 Baths
- 3,343 Sqft
- .07 Acres
New Search X
4121 Quivas Street
Distinctive design, refined craftsmanship, and exceptional attention to detail define this newly completed residence in the heart of Sunnyside. Five years in the making, this custom home showcases a one-of-a-kind floor plan designed for the way people live today. The extraordinary chef’s kitchen features paneled Thermador appliances and bespoke Tharp cabinetry, setting the stage for memorable meals and culinary creativity. The adjacent dining room provides an elegant setting for gatherings large or small, while the comfortable living room seamlessly connects to the expansive backyard through custom glass double sliders—perfect for enjoying Colorado’s beautiful days and evenings from the covered patio. A thoughtfully designed mudroom keeps everyday gear neatly organized and out of sight. Upstairs, you’ll find three generous bedrooms and two beautifully finished bathrooms, including a serene primary suite with vaulted ceiling, private balcony, large walk-in closet, and a spa-like five-piece bath. The third level offers a flexible retreat ideal for a home office, gym, media room, or art studio—complete with a dry bar, private bath, and peaceful rooftop patio for fresh air and inspiration. The full basement adds even more living space, with a cozy media area ideal for movie nights or game-day celebrations, along with a stylish guest suite that ensures comfort and privacy for visitors. A two-car garage with a custom storage loft provides additional functionality rarely found in the city. Located just blocks from Sunnyside’s premier dining and shopping destinations, this home also offers effortless access to LoHi, I-25, I-70, and downtown Denver—placing all of Colorado’s best experiences within easy reach. A one-year builder warranty offers added peace of mind. The Quivas Block represents a curated collection of 8 custom homes, designed by 3 different architects under the unified direction of Qualitas Homes. This is contemporary Denver living at its finest. Welcome home.
Listing Office: Hatch Realty, LLC 
Essential Information
- MLS® #9147155
- Price$1,350,000
- Bedrooms4
- Bathrooms5.00
- Full Baths3
- Half Baths2
- Square Footage3,343
- Acres0.07
- Year Built2025
- TypeResidential
- Sub-TypeSingle Family Residence
- StatusActive
Style
Contemporary, Traditional, Urban Contemporary
Community Information
- Address4121 Quivas Street
- SubdivisionSunnyside
- CityDenver
- CountyDenver
- StateCO
- Zip Code80211
Amenities
- Parking Spaces2
- Parking220 Volts, Lighted, Storage
- # of Garages2
- ViewCity, Mountain(s)
Utilities
Cable Available, Electricity Available, Electricity Connected, Natural Gas Available, Natural Gas Connected
Interior
- HeatingForced Air, Natural Gas
- CoolingCentral Air
- FireplaceYes
- # of Fireplaces1
- FireplacesLiving Room
- StoriesTwo
Interior Features
Built-in Features, Eat-in Kitchen, Five Piece Bath, High Ceilings, High Speed Internet, Kitchen Island, Open Floorplan, Quartz Counters, Radon Mitigation System, Smoke Free, Vaulted Ceiling(s), Walk-In Closet(s)
Appliances
Dishwasher, Disposal, Range, Range Hood, Refrigerator
Exterior
- WindowsDouble Pane Windows
- RoofComposition
- FoundationConcrete Perimeter
Exterior Features
Balcony, Gas Valve, Lighting, Private Yard, Rain Gutters
Lot Description
Level, Sprinklers In Front, Sprinklers In Rear
School Information
- DistrictDenver 1
- ElementaryTrevista at Horace Mann
- MiddleStrive Sunnyside
- HighNorth
Additional Information
- Date ListedOctober 28th, 2025
Listing Details
 Hatch Realty, LLC
Hatch Realty, LLC
 Terms and Conditions: The content relating to real estate for sale in this Web site comes in part from the Internet Data eXchange ("IDX") program of METROLIST, INC., DBA RECOLORADO® Real estate listings held by brokers other than RE/MAX Professionals are marked with the IDX Logo. This information is being provided for the consumers personal, non-commercial use and may not be used for any other purpose. All information subject to change and should be independently verified.
Terms and Conditions: The content relating to real estate for sale in this Web site comes in part from the Internet Data eXchange ("IDX") program of METROLIST, INC., DBA RECOLORADO® Real estate listings held by brokers other than RE/MAX Professionals are marked with the IDX Logo. This information is being provided for the consumers personal, non-commercial use and may not be used for any other purpose. All information subject to change and should be independently verified.
Copyright 2025 METROLIST, INC., DBA RECOLORADO® -- All Rights Reserved 6455 S. Yosemite St., Suite 500 Greenwood Village, CO 80111 USA
Listing information last updated on November 4th, 2025 at 2:03pm MST.

