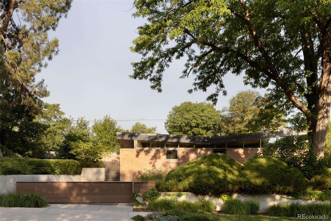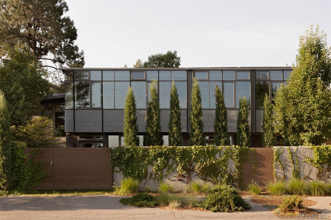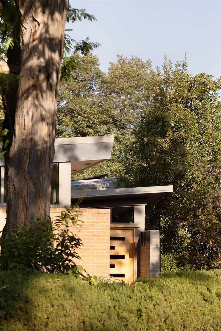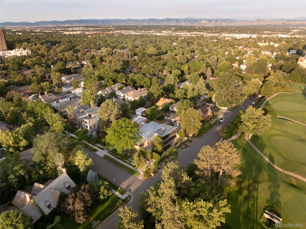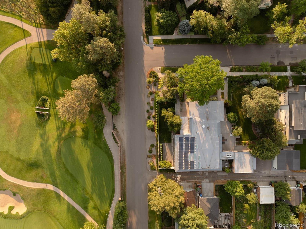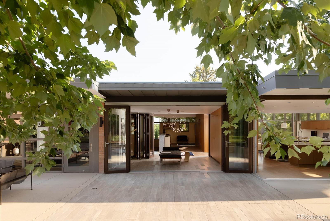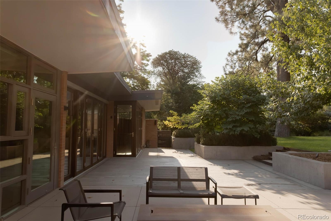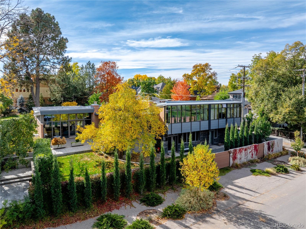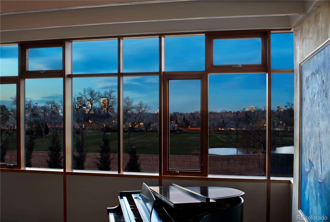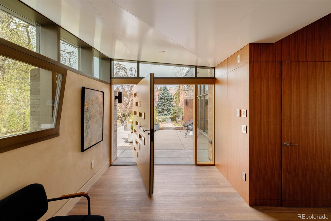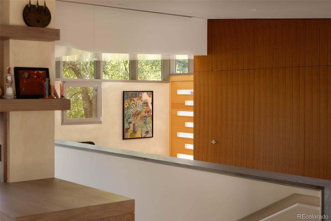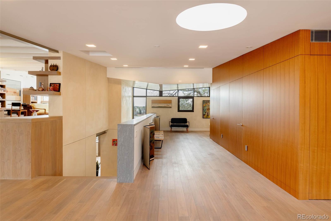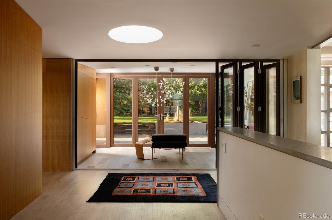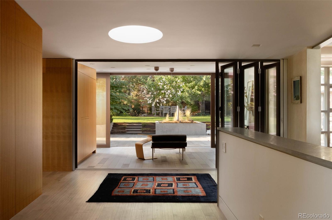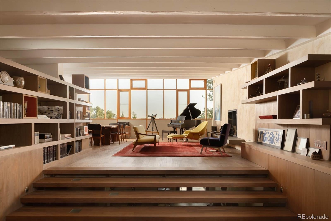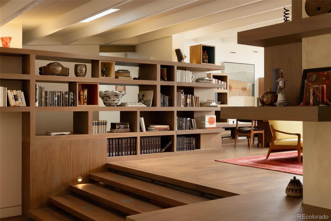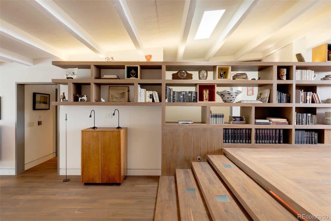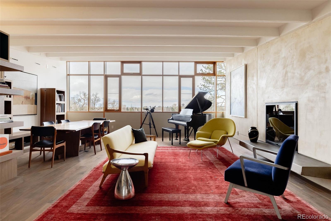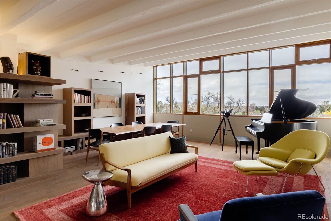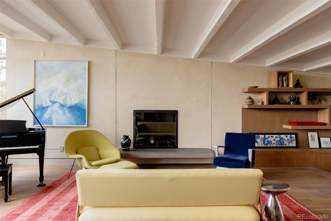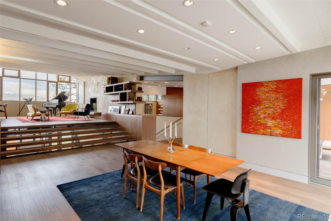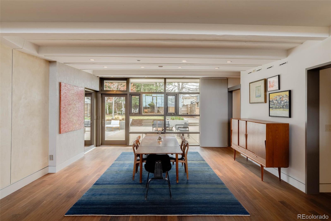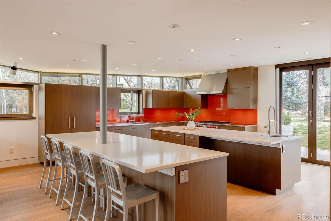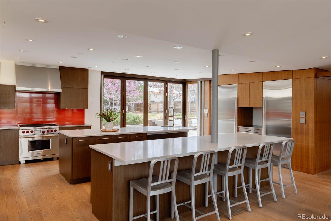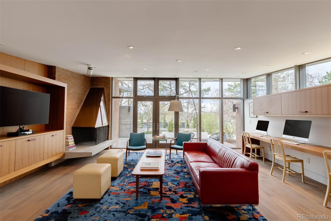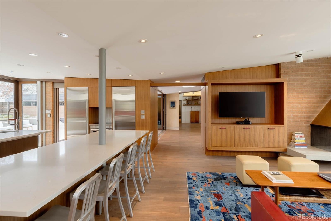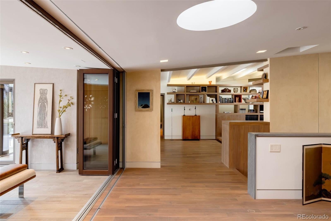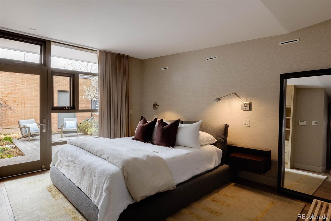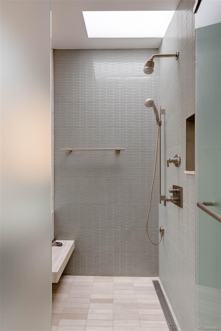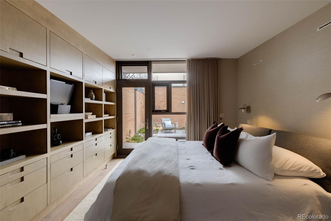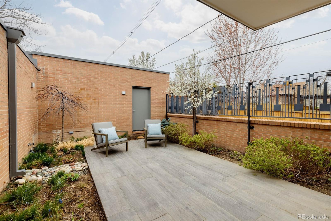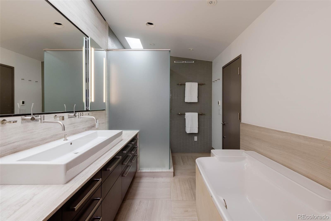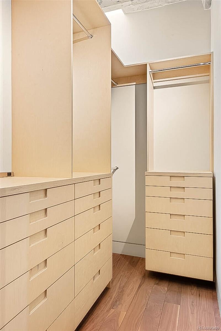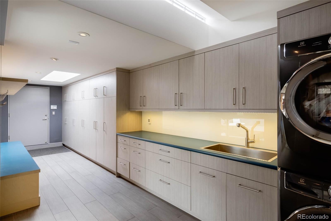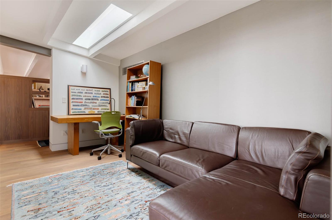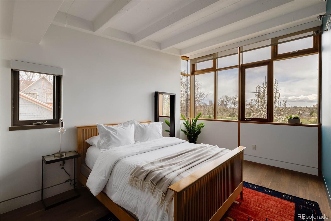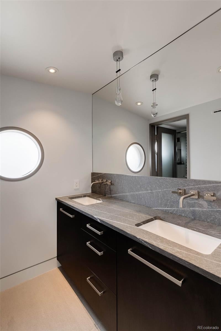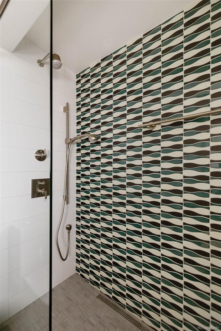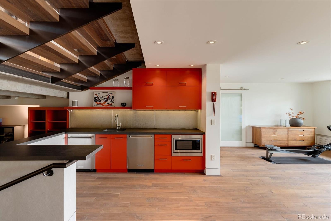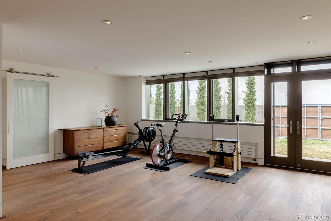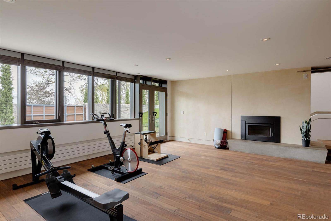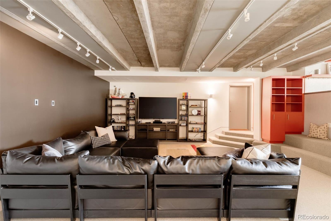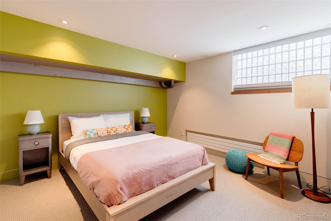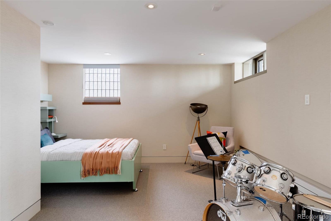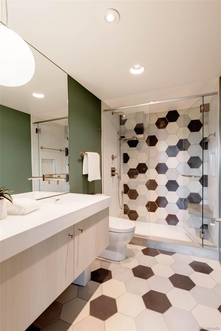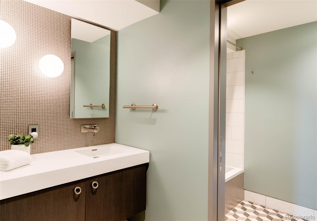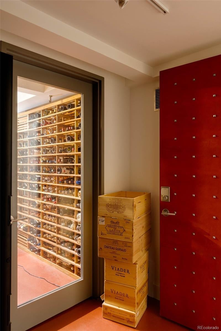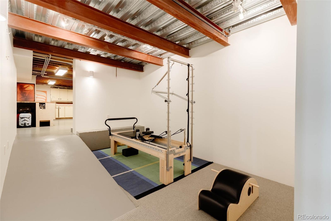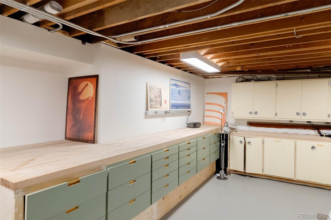Find us on...
Dashboard
- 5 Beds
- 5 Baths
- 6,836 Sqft
- .43 Acres
New Search X
101 S Humboldt Street
Tucked discreetly in Central Denver’s most coveted locations, this exceptional residence stands as a rare fusion of historic architecture & cutting-edge environmental design. Originally conceived by architect Tom Moore as a bold interpretation of high-modernism rooted in the Colorado landscape, the home has been transformed into a fully reimagined, energy-forward dwelling that honors its heritage while redefining contemporary living. A complete 2019 reinvention—a curated blend of century-grade natural materials, artisanal craftsmanship & an integrated system of deep-energy solutions, including geothermal heating & cooling, solar power & smart domestic infrastructure. Every surface & system was considered, refined & elevated. Sitting on a generous, secluded parcel, enveloped by mature landscaping that feels both private & expansive. Moore’s original siting—strategic & visionary—preserves uninterrupted views of the Denver Country Club & downtown skyline, protected forever by topography & legacy zoning. Designed with versatility & spatial intention, the interiors allow fluid movement between zones for both everyday use & large-scale hosting. Whether it's an evening of quiet reflection or one for celebration, the spaces of this home deftly support varying rhythms of life. The architecture invites nature inside at every turn: walls dissolve, thresholds extend & indoor/outdoor living becomes effortless & immersive. From the west wing’s curtain wall that glows with sunset to the east wing’s NanaWall openings onto a lush courtyard, seasonal transitions unfold with grace & ease. Positioned within Denver’s emerging “Gold Coast Corridor” along the southern edge of the Country Club, this home offers urban connection without compromise. This residence feels open, vital, & anchored both in place & with purpose. This is not a nostalgic revival. It’s a reinvention—a living, breathing work of architecture that balances past & future, innovation & restraint, city & landscape.
Listing Office: Compass - Denver 
Essential Information
- MLS® #9149754
- Price$6,775,000
- Bedrooms5
- Bathrooms5.00
- Full Baths4
- Half Baths1
- Square Footage6,836
- Acres0.43
- Year Built1954
- TypeResidential
- Sub-TypeSingle Family Residence
- StyleMid-Century Modern
- StatusActive
Community Information
- Address101 S Humboldt Street
- SubdivisionWashington Park
- CityDenver
- CountyDenver
- StateCO
- Zip Code80209
Amenities
- Parking Spaces6
- ParkingLighted
- # of Garages2
- ViewCity, Golf Course, Mountain(s)
Interior
- CoolingCentral Air, Other
- FireplaceYes
- # of Fireplaces3
- StoriesMulti/Split
Interior Features
Built-in Features, Eat-in Kitchen, Five Piece Bath, High Ceilings, Kitchen Island, Open Floorplan, Primary Suite, Walk-In Closet(s)
Appliances
Dishwasher, Disposal, Double Oven, Dryer, Range, Range Hood, Refrigerator, Washer
Heating
Geothermal, Hot Water, Natural Gas, Radiant Floor
Fireplaces
Family Room, Gas, Living Room, Wood Burning
Exterior
- WindowsSkylight(s), Window Coverings
- RoofOther
Exterior Features
Fire Pit, Gas Valve, Lighting, Private Yard
Lot Description
Corner Lot, Landscaped, Level, Many Trees, On Golf Course, Secluded, Sprinklers In Front, Sprinklers In Rear
School Information
- DistrictDenver 1
- ElementarySteele
- MiddleMerrill
- HighSouth
Additional Information
- Date ListedApril 11th, 2025
- ZoningU-SU-C
Listing Details
 Compass - Denver
Compass - Denver
 Terms and Conditions: The content relating to real estate for sale in this Web site comes in part from the Internet Data eXchange ("IDX") program of METROLIST, INC., DBA RECOLORADO® Real estate listings held by brokers other than RE/MAX Professionals are marked with the IDX Logo. This information is being provided for the consumers personal, non-commercial use and may not be used for any other purpose. All information subject to change and should be independently verified.
Terms and Conditions: The content relating to real estate for sale in this Web site comes in part from the Internet Data eXchange ("IDX") program of METROLIST, INC., DBA RECOLORADO® Real estate listings held by brokers other than RE/MAX Professionals are marked with the IDX Logo. This information is being provided for the consumers personal, non-commercial use and may not be used for any other purpose. All information subject to change and should be independently verified.
Copyright 2025 METROLIST, INC., DBA RECOLORADO® -- All Rights Reserved 6455 S. Yosemite St., Suite 500 Greenwood Village, CO 80111 USA
Listing information last updated on December 28th, 2025 at 7:48pm MST.

