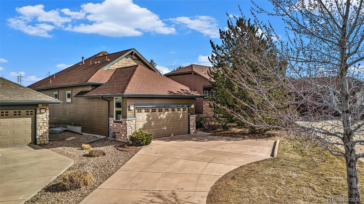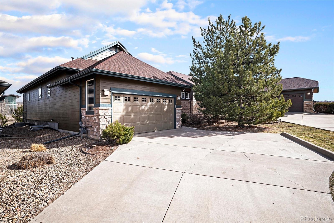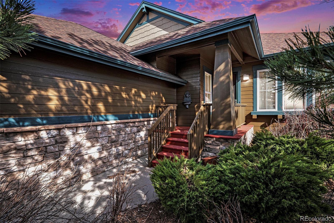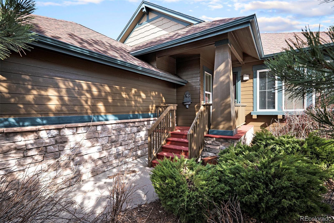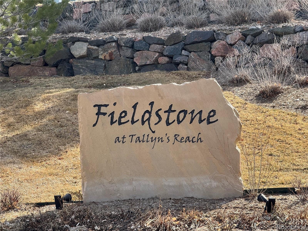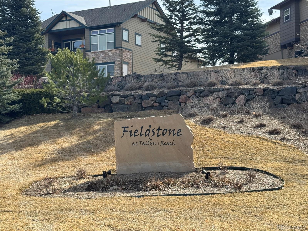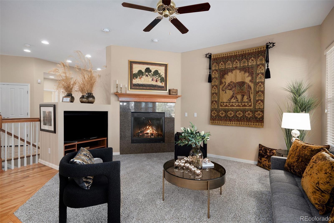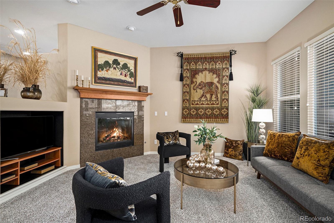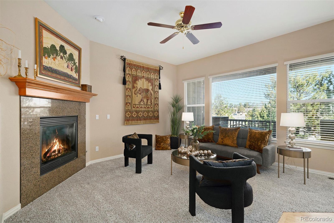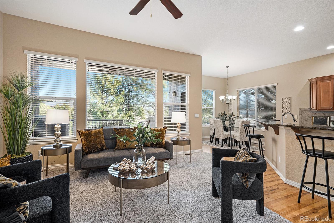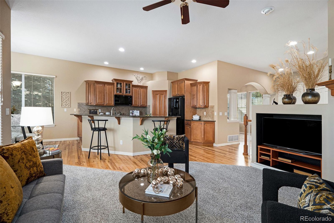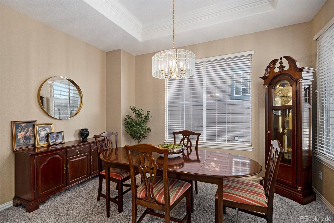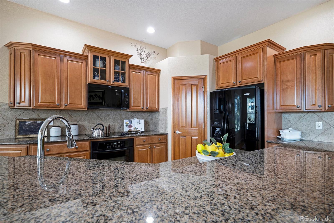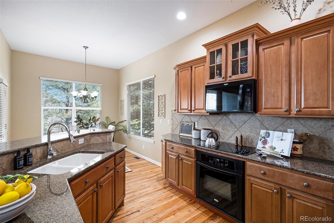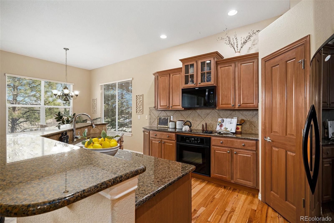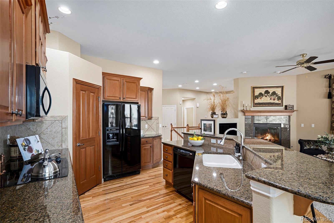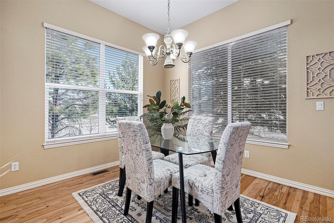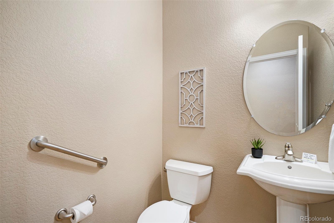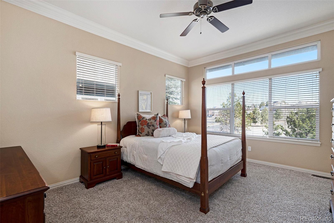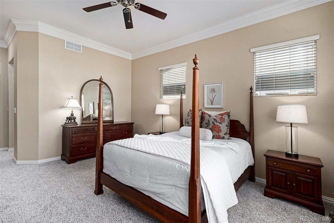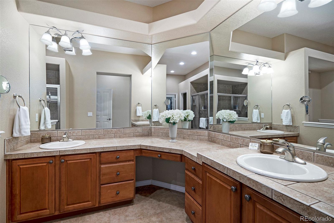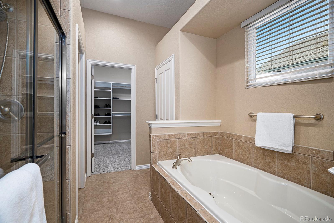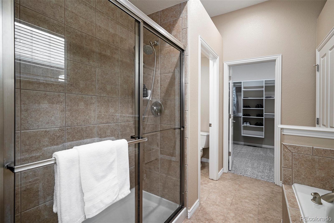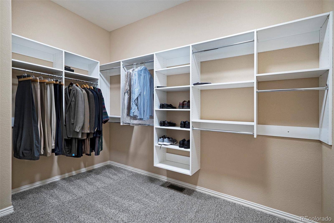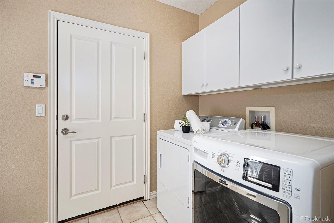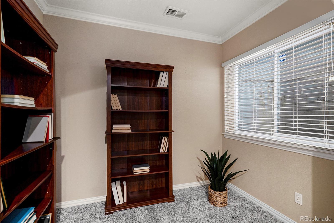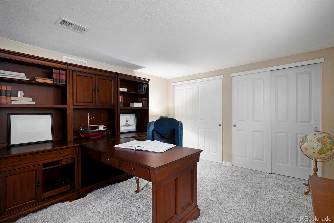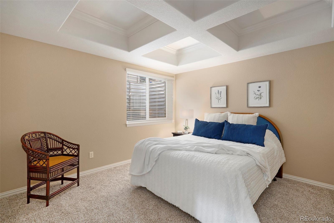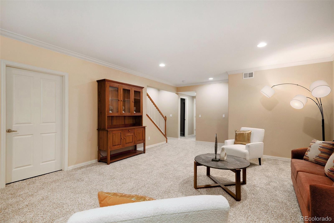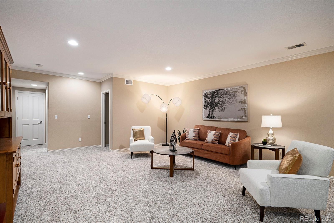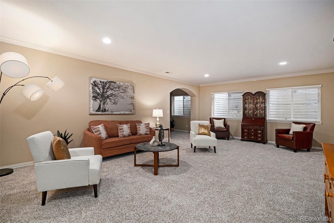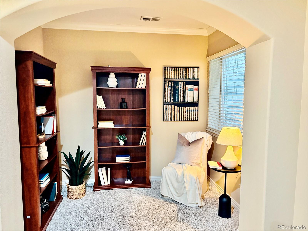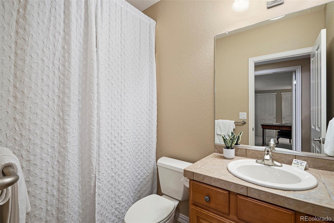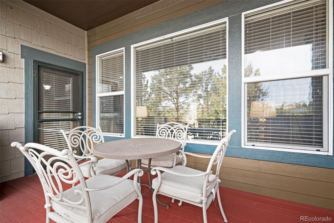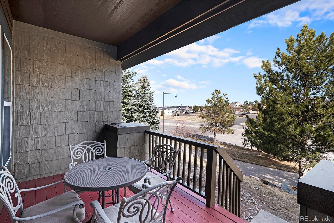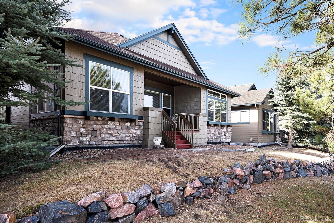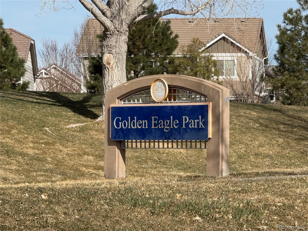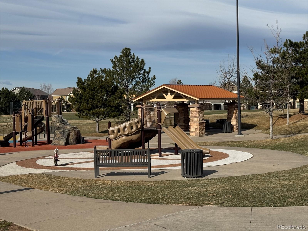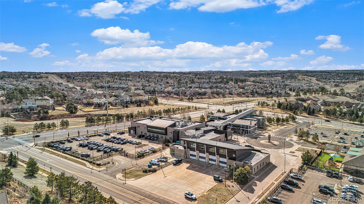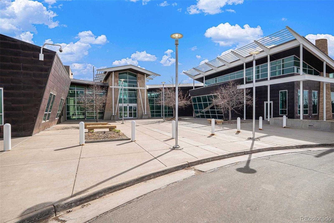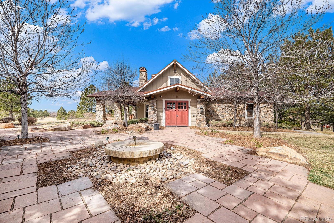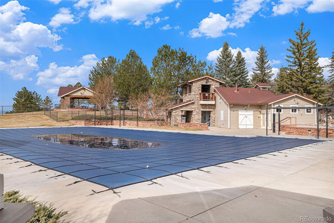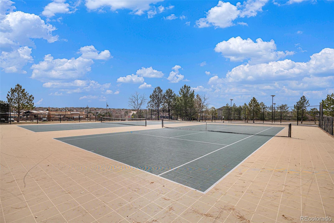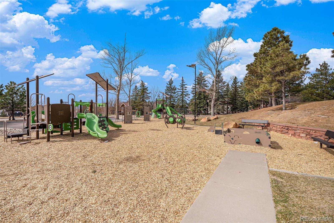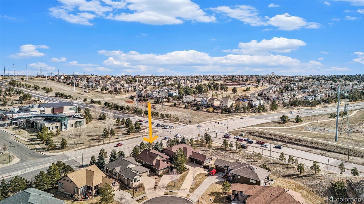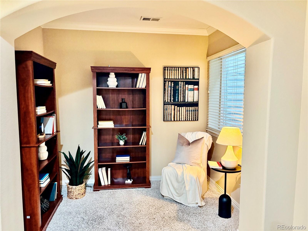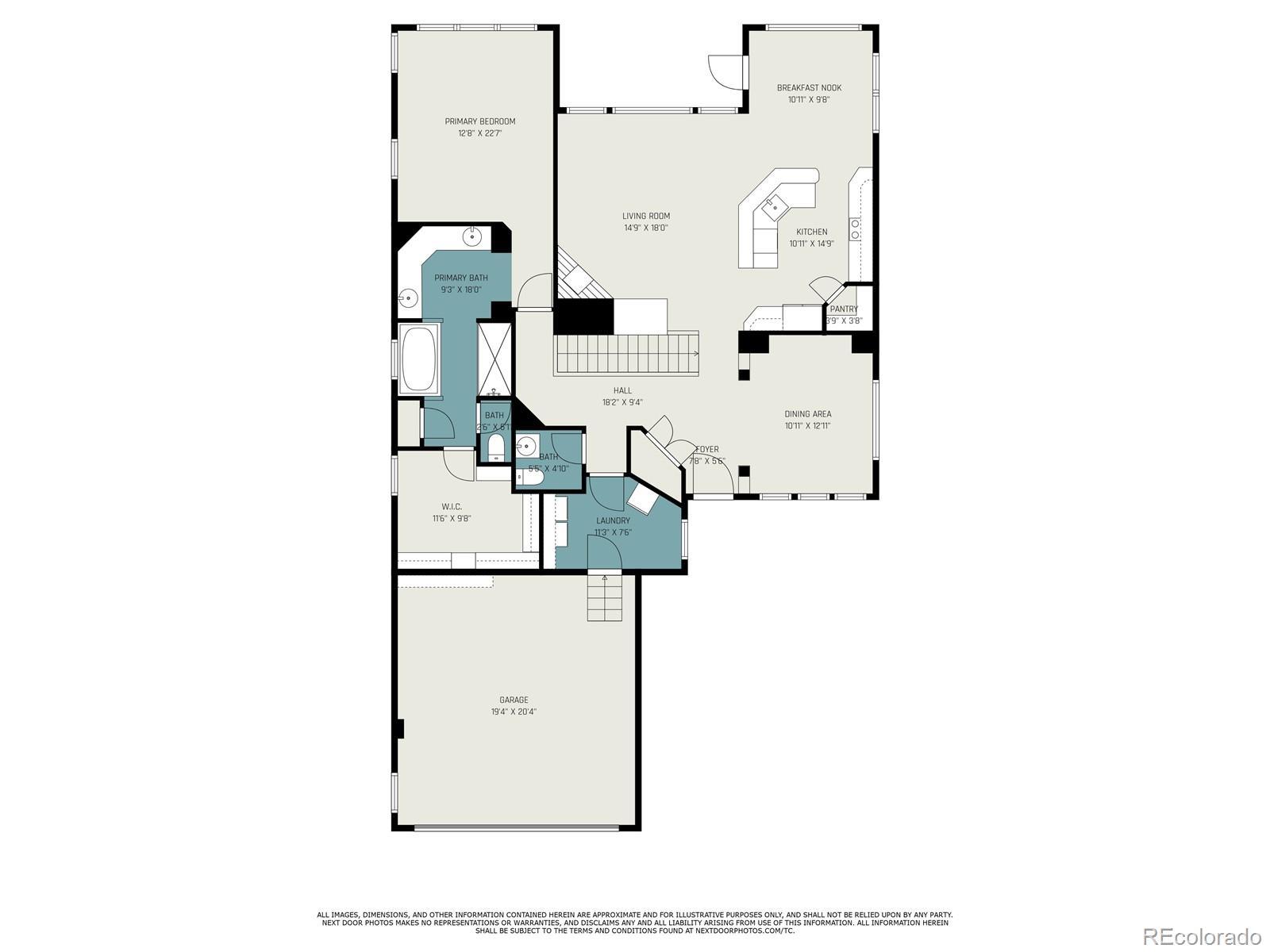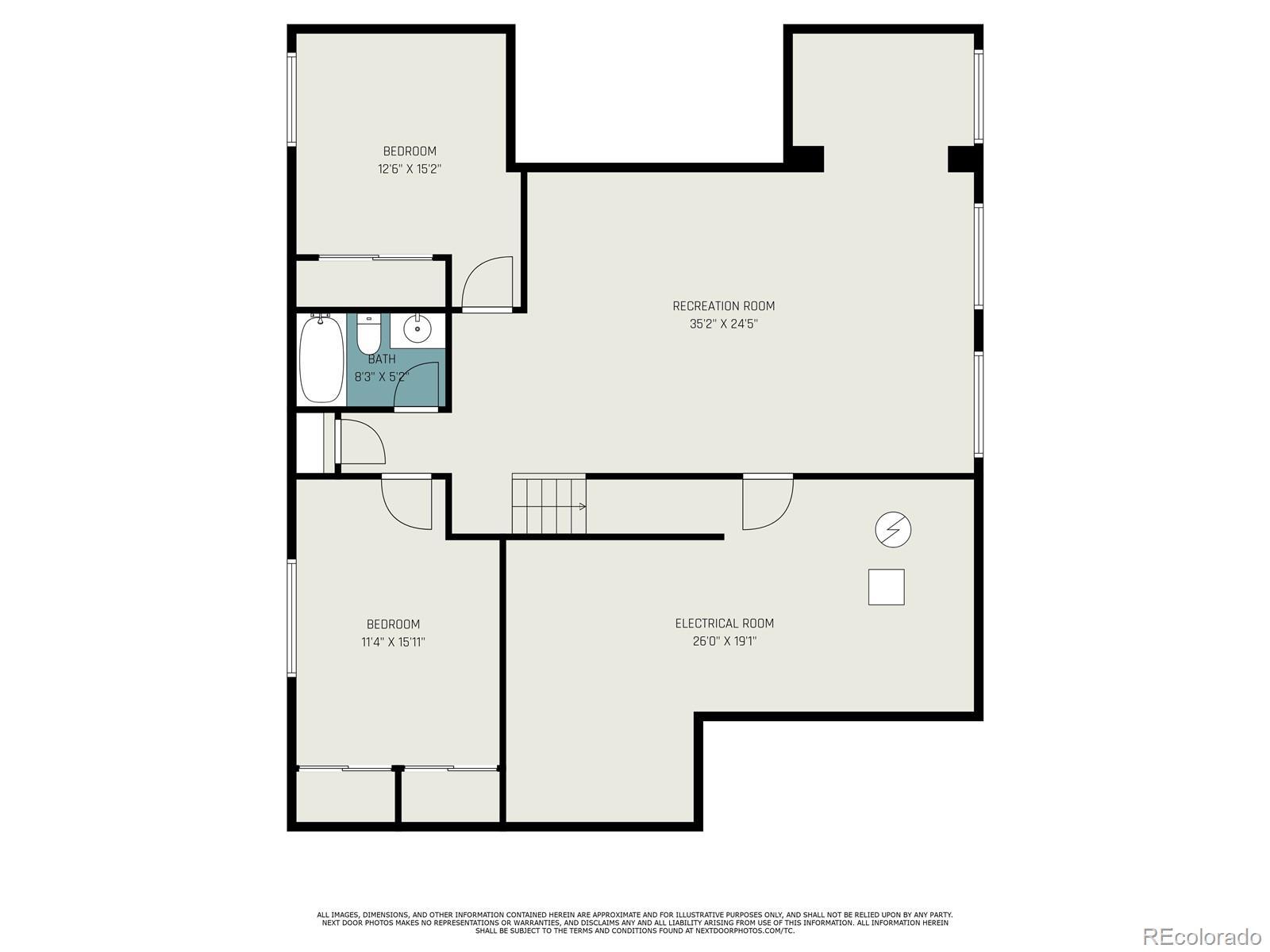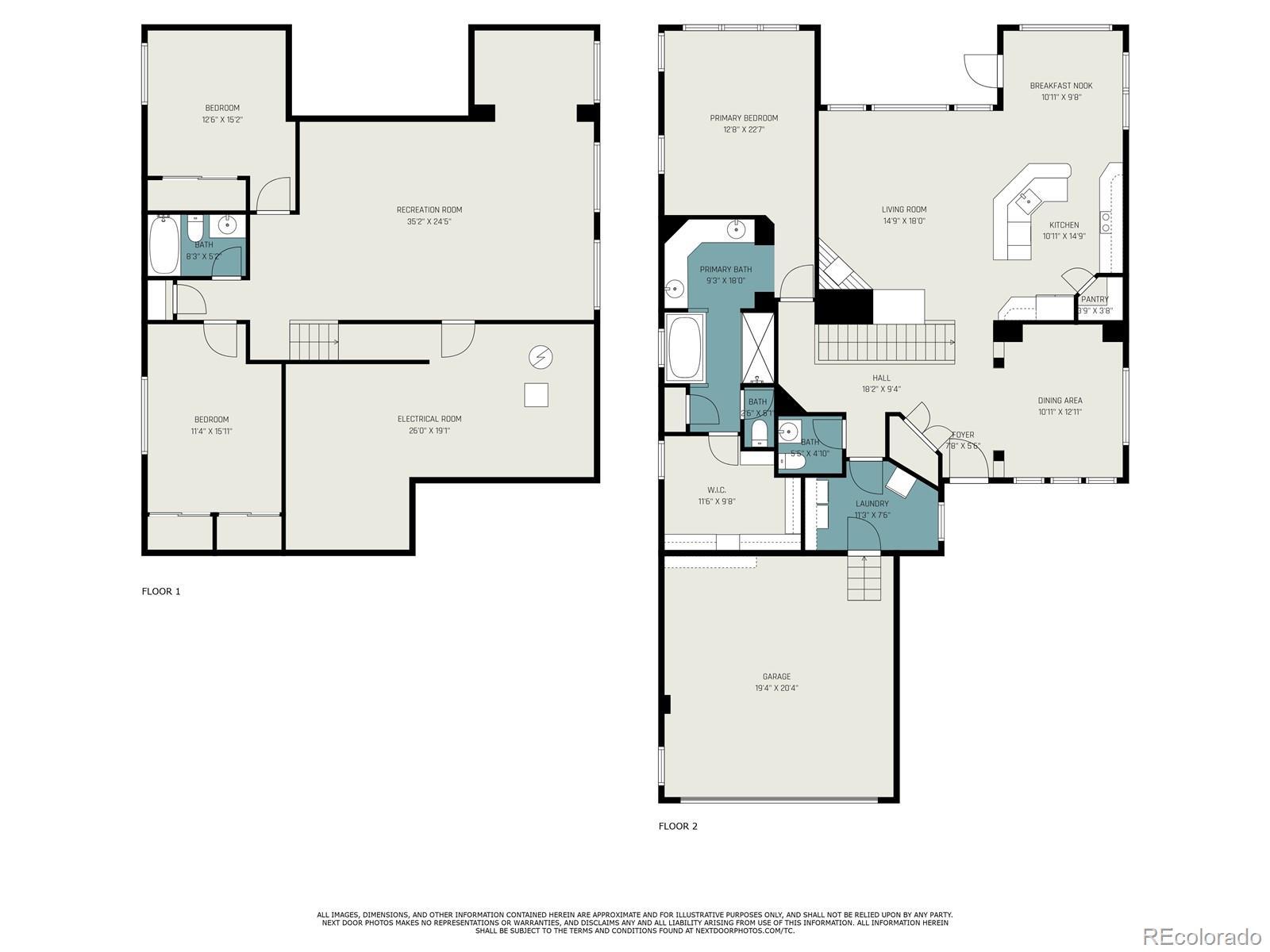Find us on...
Dashboard
- 3 Beds
- 3 Baths
- 2,754 Sqft
- .15 Acres
New Search X
23951 E Easter Place
PRICE IMPROVEMENT Alert!— making it even more irresistible! But that’s not all…..SELLER IS OFFERING $15,000 TOWARDS CLOSING COSTS! PLUS $10,000 FOR HOA FEES FOR THAT COVERS THE NEXT 2 YEARS AND THEN SOME! Move-In Ready Ranch Home on a Cul-De-Sac features a 2 Car Garage, 3 spacious bedroom, Main level Primary Suite and two bedrooms in the fully finished basement. New carpet, fresh paint, this home is spotless and move-in ready. Main Level Highlights: Primary Suite with a five-piece en-suite, walk-in shower, and large walk-in closet Formal dining room, perfect for hosting holiday dinners and cozy living room with a fireplace for relaxing nights. The kitchen features granite countertops, black appliances, and an eat-in space with easy deck access to the backyard deck. Finished Basement: Large family room for entertaining with two additional bedrooms and a full bath. Basement also has a spacious and comfortable library/reading nook and a workshop workspace in the utility room. This prime location puts you just minutes from Golden Eagle Park, a short walk from your new home, trails, and golf courses, including Blackstone Country Club and up the street is Saddle Rock Golf Course. Access to Tallyns Reach Clubhouse, a pool, fitness center, tennis courts, and trails. Southlands Shopping, entertainment, and dining, with easy access to E-470, DIA, DTC, and I-25. Enjoy nearby parks, Located within the prestigious Cherry Creek School District, this home has everything you need and more. Don’t miss your chance to make this incredible property your own. Contact me today for a private showing. library reading nook and Large work space. If you use our preferred lender, Kelli Nesbitt (NMLS# 2011417), 303-807-9717, at The Mortgage Co. (NMLS# 68929) and your buyers will receive up to 1% of the loan amount in lender credits up to 5K! (Excluding down payment and assistance loan programs)
Listing Office: RE/MAX Professionals 
Essential Information
- MLS® #9150943
- Price$599,000
- Bedrooms3
- Bathrooms3.00
- Full Baths2
- Half Baths1
- Square Footage2,754
- Acres0.15
- Year Built2006
- TypeResidential
- Sub-TypeSingle Family Residence
- StyleContemporary
- StatusActive
Community Information
- Address23951 E Easter Place
- SubdivisionTallyns Reach Sub 8th Flg
- CityAurora
- CountyArapahoe
- StateCO
- Zip Code80016
Amenities
- Parking Spaces2
- Parking220 Volts
- # of Garages2
Amenities
Clubhouse, Fitness Center, Park, Parking, Playground, Pool, Tennis Court(s), Trail(s)
Utilities
Cable Available, Electricity Available, Electricity Connected, Natural Gas Available
Interior
- HeatingForced Air
- CoolingCentral Air
- FireplaceYes
- # of Fireplaces1
- FireplacesGas, Living Room
- StoriesOne
Interior Features
Breakfast Bar, Ceiling Fan(s), Five Piece Bath, Granite Counters, High Ceilings, Open Floorplan, Primary Suite
Appliances
Cooktop, Disposal, Dryer, Microwave, Oven, Refrigerator
Exterior
- RoofComposition
- FoundationStructural
Lot Description
Cul-De-Sac, Landscaped, Level, Sprinklers In Front
Windows
Double Pane Windows, Egress Windows, Window Treatments
School Information
- DistrictCherry Creek 5
- ElementaryCoyote Hills
- MiddleFox Ridge
- HighCherokee Trail
Additional Information
- Date ListedMarch 16th, 2025
Listing Details
 RE/MAX Professionals
RE/MAX Professionals
 Terms and Conditions: The content relating to real estate for sale in this Web site comes in part from the Internet Data eXchange ("IDX") program of METROLIST, INC., DBA RECOLORADO® Real estate listings held by brokers other than RE/MAX Professionals are marked with the IDX Logo. This information is being provided for the consumers personal, non-commercial use and may not be used for any other purpose. All information subject to change and should be independently verified.
Terms and Conditions: The content relating to real estate for sale in this Web site comes in part from the Internet Data eXchange ("IDX") program of METROLIST, INC., DBA RECOLORADO® Real estate listings held by brokers other than RE/MAX Professionals are marked with the IDX Logo. This information is being provided for the consumers personal, non-commercial use and may not be used for any other purpose. All information subject to change and should be independently verified.
Copyright 2025 METROLIST, INC., DBA RECOLORADO® -- All Rights Reserved 6455 S. Yosemite St., Suite 500 Greenwood Village, CO 80111 USA
Listing information last updated on June 20th, 2025 at 12:33am MDT.

