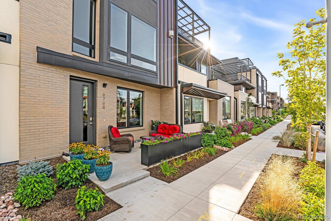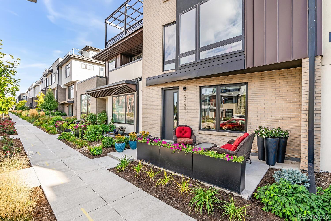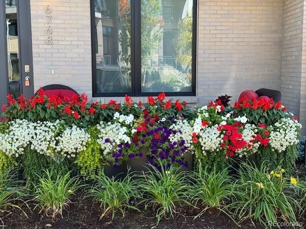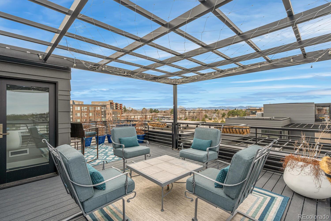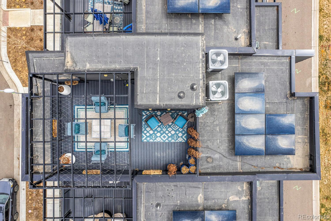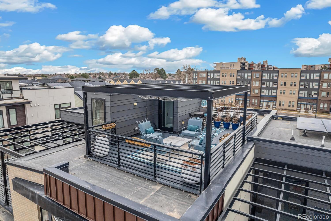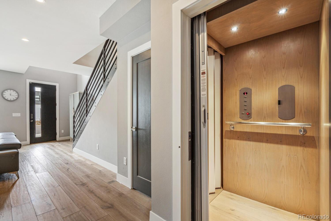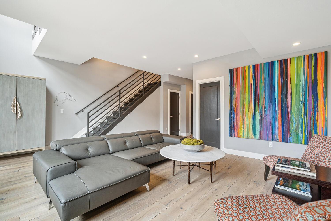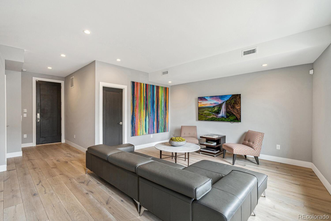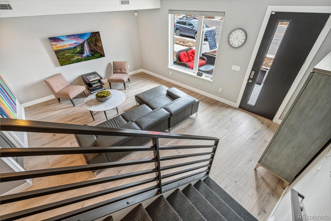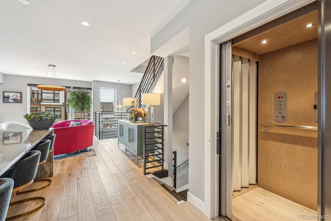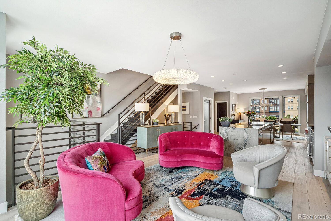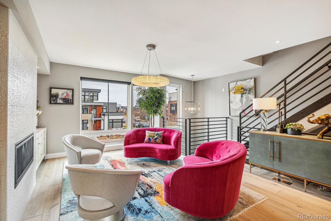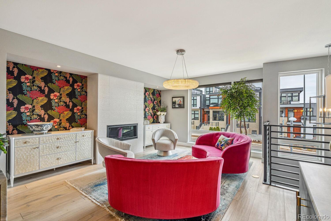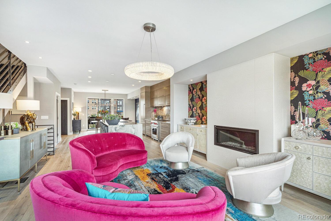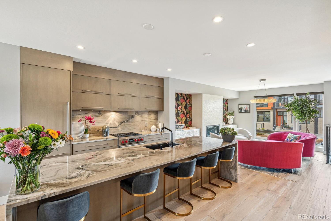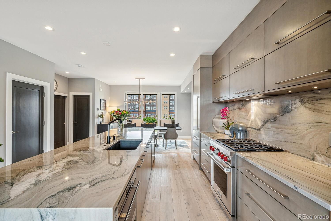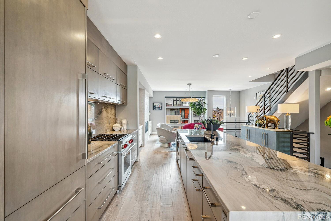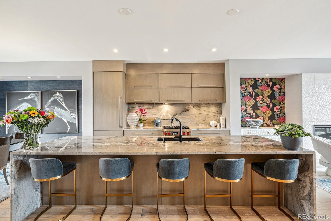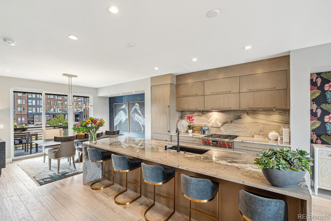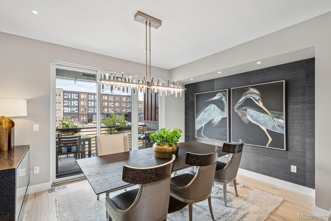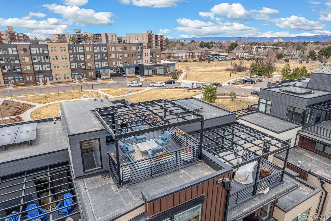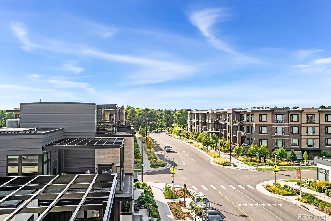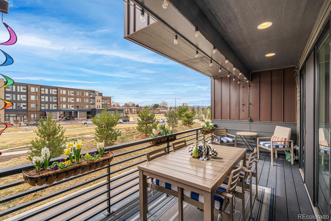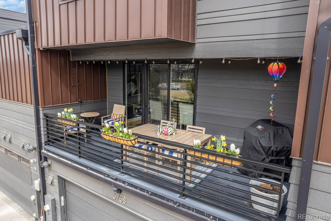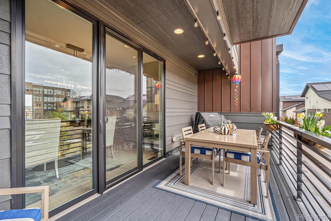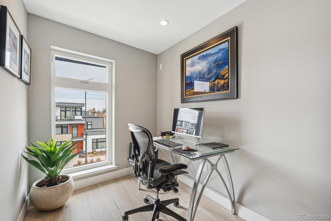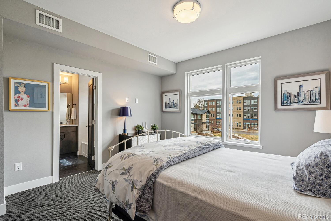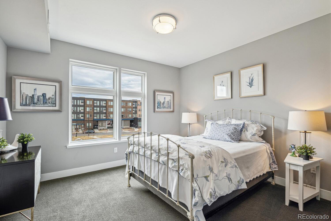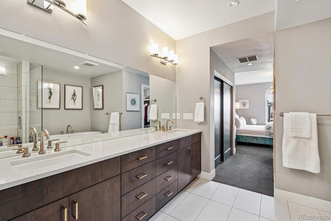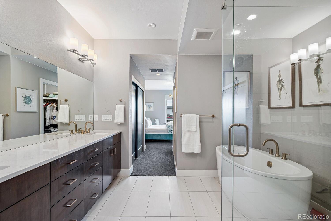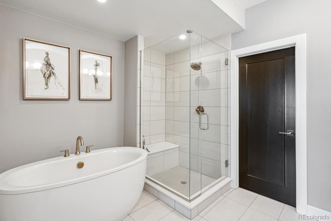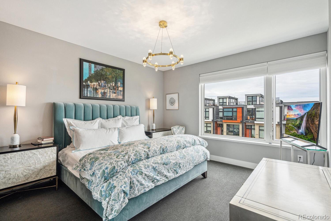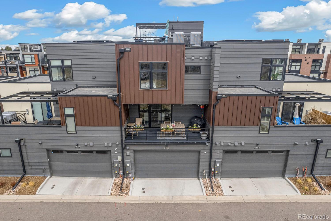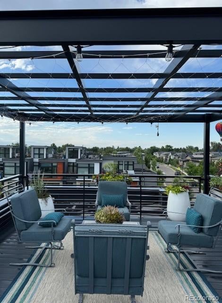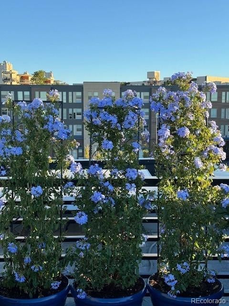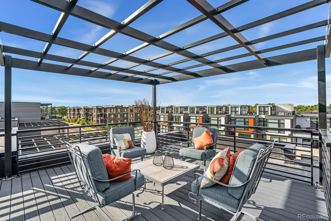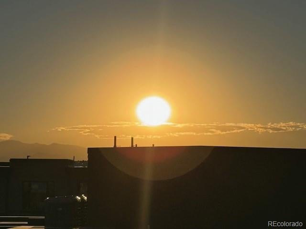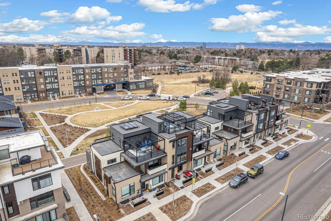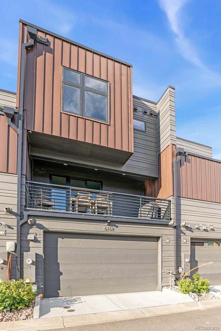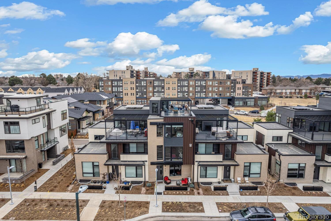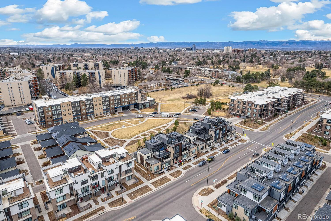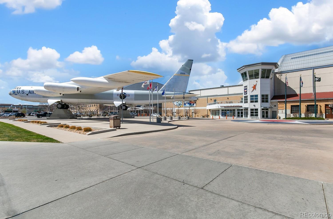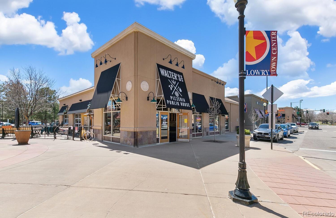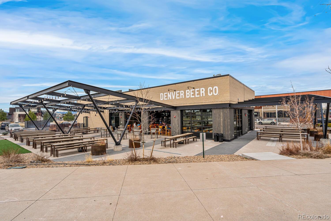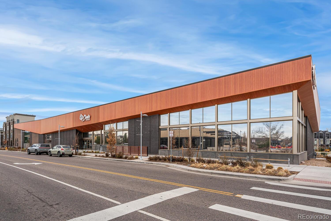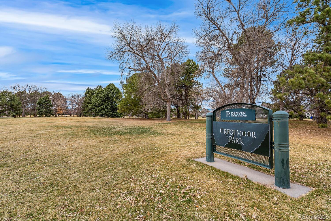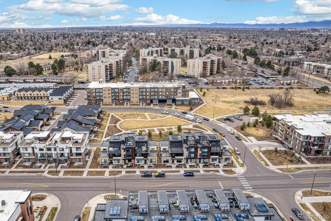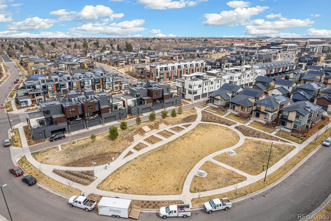Find us on...
Dashboard
- $1.4M Price
- 2 Beds
- 4 Baths
- 2,448 Sqft
New Search X
6768 E Lowry Boulevard
Absolutely stunning Boulevard One, Lowry, Townhouse that has been further upgraded from the original build out to show-home condition. Absolutely no expense was spared when it came to the remodel. It's PRIVATE ELEVATOR takes you to all 4 levels culminating with the spectacular ROOFTOP DECK w/it's 360 degree, unobstructed, panoramic Rocky Mountain views The cherry picked Lot, chosen pre-construction, created the most desirable location in the highly sought after, Koebel built, City Homes @ Boulevard One. Views over the neighborhood park from the main floor dining room & it's eating deck... more »
Listing Office: Compass - Denver 
Essential Information
- MLS® #9153287
- Price$1,395,000
- Bedrooms2
- Bathrooms4.00
- Full Baths2
- Half Baths1
- Square Footage2,448
- Acres0.00
- Year Built2020
- TypeResidential
- Sub-TypeTownhouse
- StyleUrban Contemporary
- StatusPending
Community Information
- Address6768 E Lowry Boulevard
- SubdivisionLowry
- CityDenver
- CountyDenver
- StateCO
- Zip Code80230
Amenities
- Parking Spaces2
- # of Garages2
- ViewCity, Mountain(s)
Amenities
Garden Area, Park, Playground
Utilities
Cable Available, Electricity Available, Electricity Connected, Internet Access (Wired), Natural Gas Available, Natural Gas Connected, Phone Available
Interior
- CoolingCentral Air
- FireplaceYes
- # of Fireplaces1
- FireplacesGas, Insert, Living Room
- StoriesThree Or More
Interior Features
Built-in Features, Eat-in Kitchen, Elevator, Five Piece Bath, Kitchen Island, Open Floorplan, Pantry, Quartz Counters, Smart Window Coverings, Smoke Free, Wired for Data
Appliances
Bar Fridge, Convection Oven, Cooktop, Dishwasher, Disposal, Double Oven, Dryer, Microwave, Oven, Range, Refrigerator, Self Cleaning Oven, Washer, Wine Cooler
Heating
Active Solar, Forced Air, Natural Gas
Exterior
- RoofComposition
- FoundationSlab
Exterior Features
Balcony, Gas Grill, Smart Irrigation
Lot Description
Landscaped, Master Planned, Near Public Transit, Open Space, Sprinklers In Front
Windows
Double Pane Windows, Window Coverings, Window Treatments
School Information
- DistrictDenver 1
- ElementaryLowry
- MiddleHill
- HighGeorge Washington
Additional Information
- Date ListedMarch 26th, 2025
- ZoningResidential
Listing Details
 Compass - Denver
Compass - Denver
Office Contact
paulbishop745@hotmail.com,303-536-1786
 Terms and Conditions: The content relating to real estate for sale in this Web site comes in part from the Internet Data eXchange ("IDX") program of METROLIST, INC., DBA RECOLORADO® Real estate listings held by brokers other than RE/MAX Professionals are marked with the IDX Logo. This information is being provided for the consumers personal, non-commercial use and may not be used for any other purpose. All information subject to change and should be independently verified.
Terms and Conditions: The content relating to real estate for sale in this Web site comes in part from the Internet Data eXchange ("IDX") program of METROLIST, INC., DBA RECOLORADO® Real estate listings held by brokers other than RE/MAX Professionals are marked with the IDX Logo. This information is being provided for the consumers personal, non-commercial use and may not be used for any other purpose. All information subject to change and should be independently verified.
Copyright 2025 METROLIST, INC., DBA RECOLORADO® -- All Rights Reserved 6455 S. Yosemite St., Suite 500 Greenwood Village, CO 80111 USA
Listing information last updated on May 15th, 2025 at 4:37am MDT.

