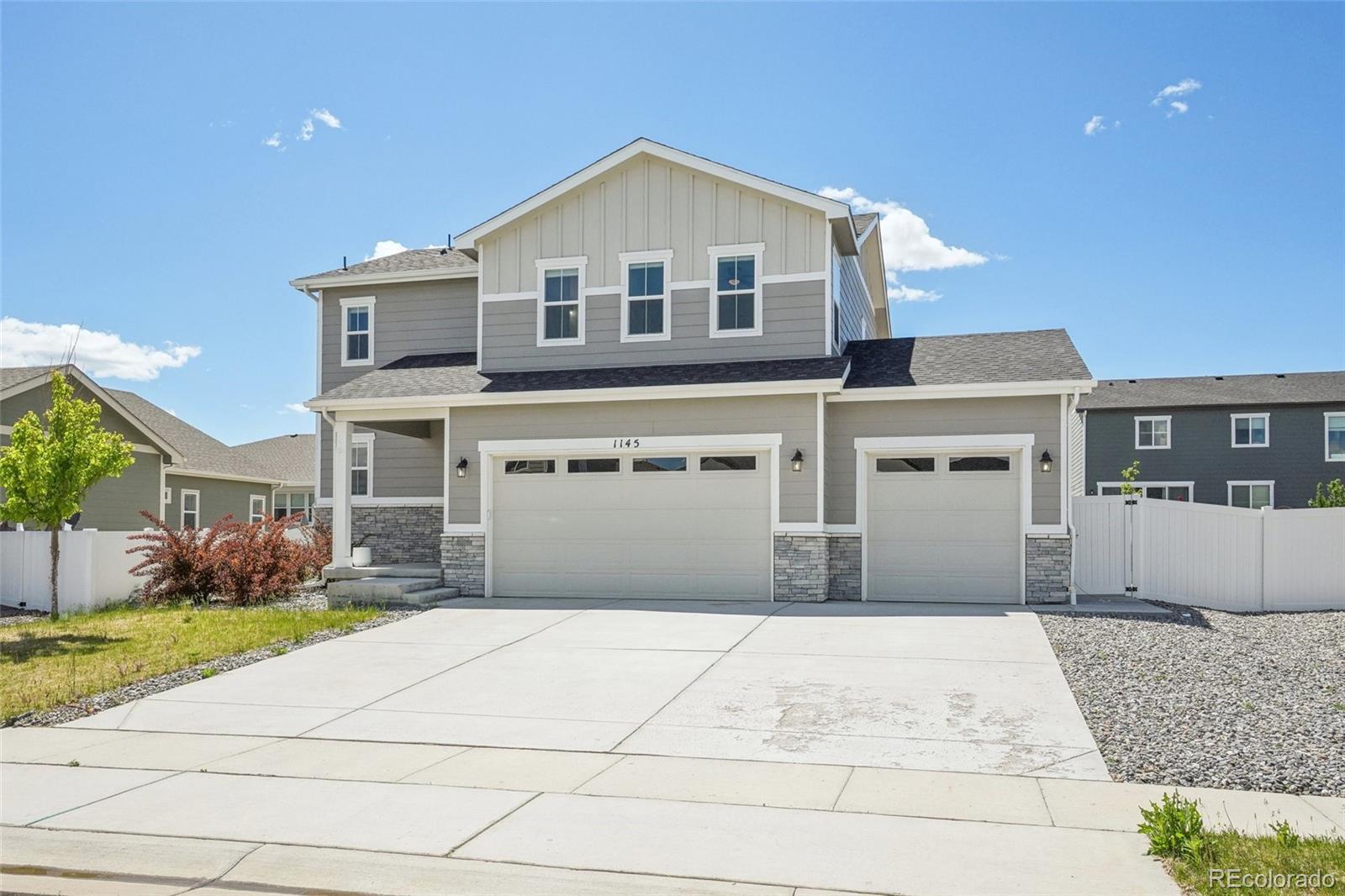Find us on...
Dashboard
- 4 Beds
- 3 Baths
- 1,869 Sqft
- .16 Acres
New Search X
1145 Ibex Drive
This beautiful Richmond built home in Hunters Crossing offers a peaceful setting in a quiet neighborhood with a spacious three-car attached garage. A charming covered front porch provides a warm welcome, leading into an open and inviting interior. The kitchen, dining room, and great room flow seamlessly together, united by stunning wood floors. The bright kitchen features modern stainless appliances, stone countertops, ample white cabinetry with stylish black hardware, a desirable gas range, and an expansive center island. A newly added modern backsplash enhances the space, while a sliding door off the dining area opens to a private backyard with an expansive patio—perfect for entertaining. Upstairs, four generously sized bedrooms include a primary suite with a walk-in closet and en-suite bath. A convenient upper-level laundry room, complete with newly added cabinets and backsplash, makes laundry days a breeze. This home is ideally located just minutes from Windsor Reservoir, where you can enjoy a scenic 2.25-mile trail around the lake and a swim beach. With easy access to I-25 and just 20 minutes from Fort Collins, this home offers both tranquility and convenience.
Listing Office: Redfin Corporation 
Essential Information
- MLS® #9156386
- Price$450,000
- Bedrooms4
- Bathrooms3.00
- Full Baths1
- Half Baths1
- Square Footage1,869
- Acres0.16
- Year Built2021
- TypeResidential
- Sub-TypeSingle Family Residence
- StatusActive
Community Information
- Address1145 Ibex Drive
- SubdivisionHunters Crossing
- CitySeverance
- CountyWeld
- StateCO
- Zip Code80550
Amenities
- Parking Spaces3
- ParkingConcrete, Floor Coating
- # of Garages3
- ViewMountain(s)
Utilities
Cable Available, Electricity Connected, Natural Gas Connected
Interior
- HeatingForced Air, Natural Gas
- CoolingCentral Air
- StoriesTwo
Interior Features
Ceiling Fan(s), Granite Counters, Kitchen Island, Pantry, Radon Mitigation System, Smart Thermostat, Smoke Free, Walk-In Closet(s), Wired for Data
Appliances
Dishwasher, Disposal, Microwave, Oven
Exterior
- Exterior FeaturesPrivate Yard, Rain Gutters
- WindowsWindow Coverings
- RoofComposition
Lot Description
Landscaped, Sprinklers In Front, Sprinklers In Rear
School Information
- DistrictWeld RE-4
- ElementaryGrand View
- MiddleSeverance
- HighSeverance
Additional Information
- Date ListedApril 10th, 2025
Listing Details
 Redfin Corporation
Redfin Corporation
 Terms and Conditions: The content relating to real estate for sale in this Web site comes in part from the Internet Data eXchange ("IDX") program of METROLIST, INC., DBA RECOLORADO® Real estate listings held by brokers other than RE/MAX Professionals are marked with the IDX Logo. This information is being provided for the consumers personal, non-commercial use and may not be used for any other purpose. All information subject to change and should be independently verified.
Terms and Conditions: The content relating to real estate for sale in this Web site comes in part from the Internet Data eXchange ("IDX") program of METROLIST, INC., DBA RECOLORADO® Real estate listings held by brokers other than RE/MAX Professionals are marked with the IDX Logo. This information is being provided for the consumers personal, non-commercial use and may not be used for any other purpose. All information subject to change and should be independently verified.
Copyright 2025 METROLIST, INC., DBA RECOLORADO® -- All Rights Reserved 6455 S. Yosemite St., Suite 500 Greenwood Village, CO 80111 USA
Listing information last updated on August 20th, 2025 at 4:49pm MDT.









































