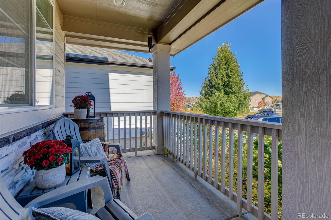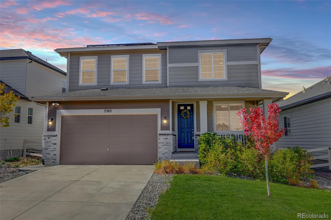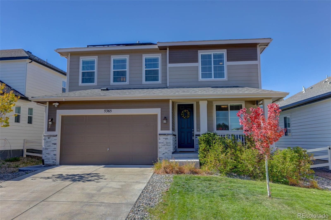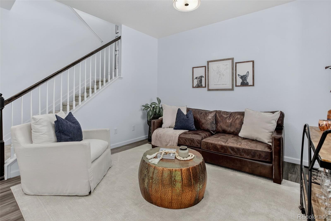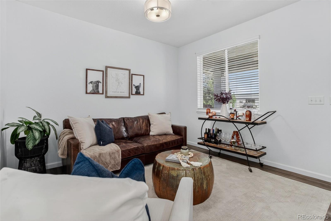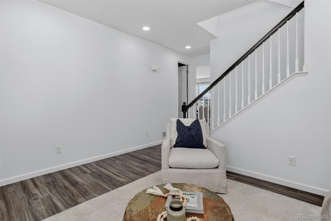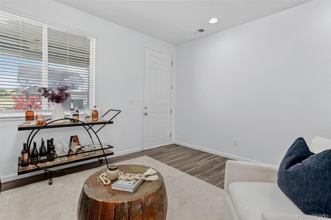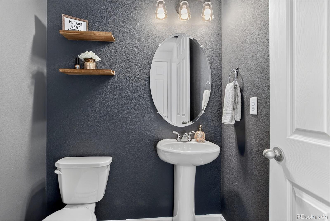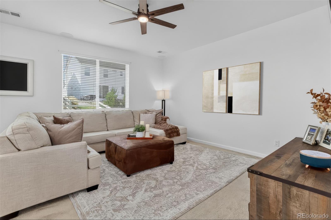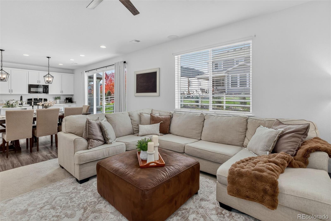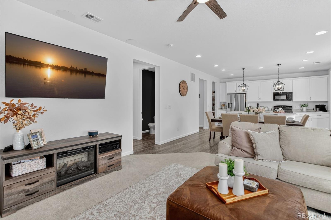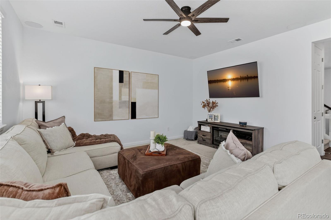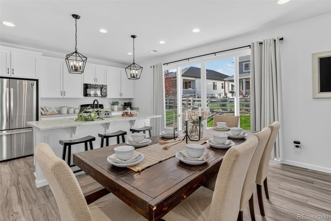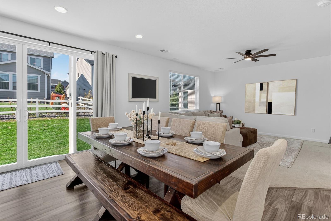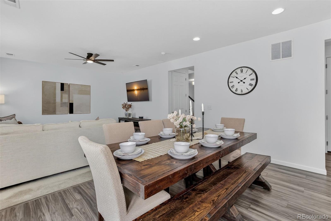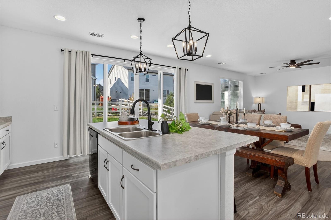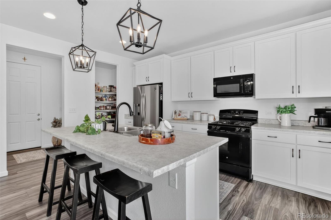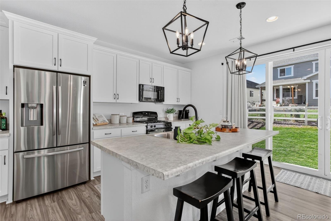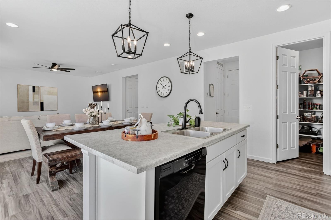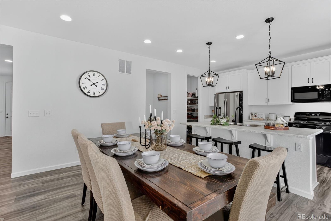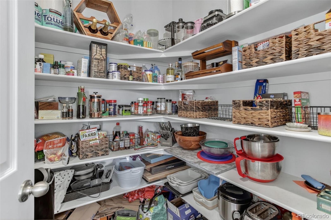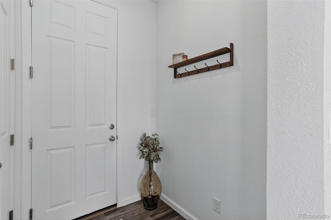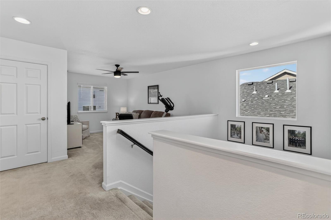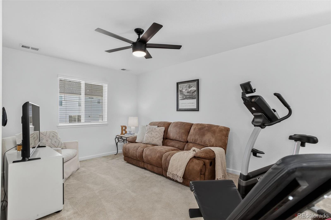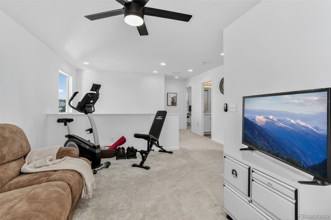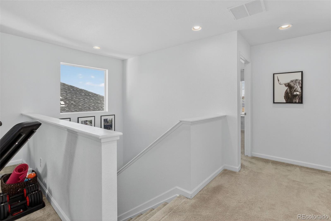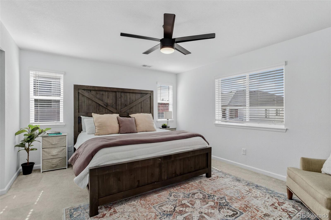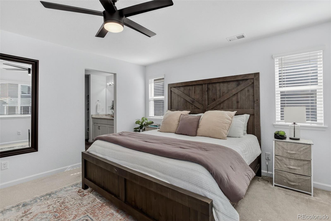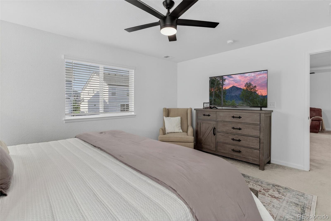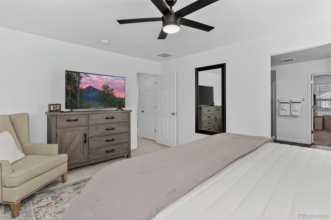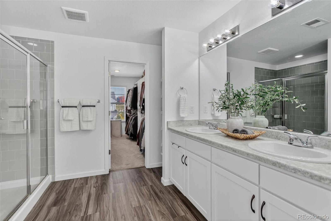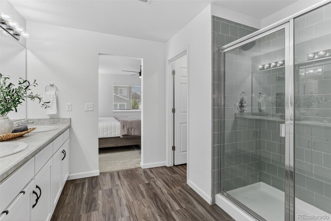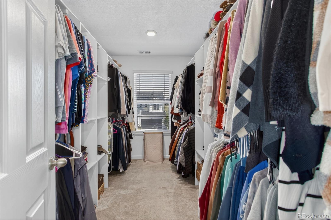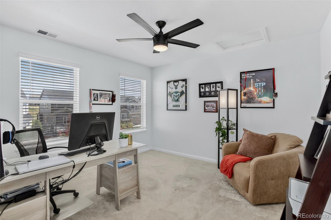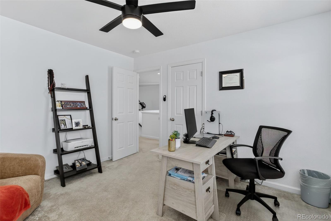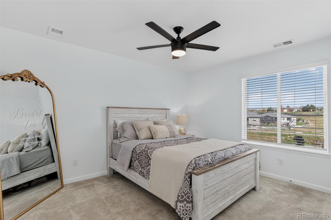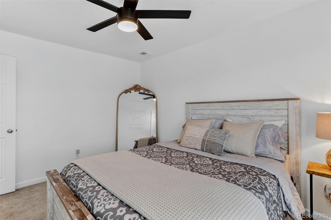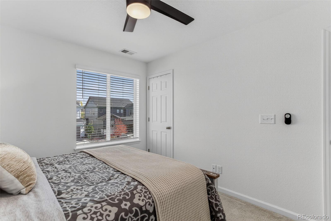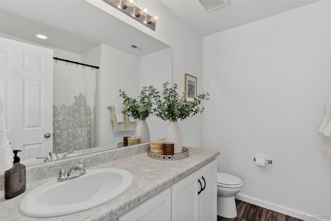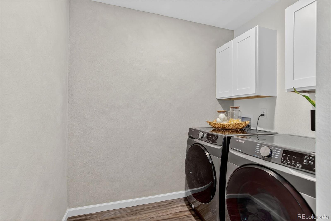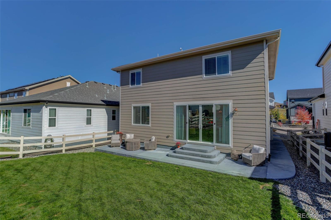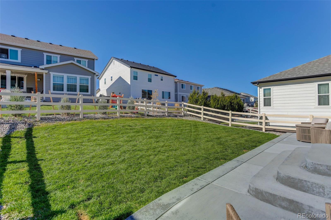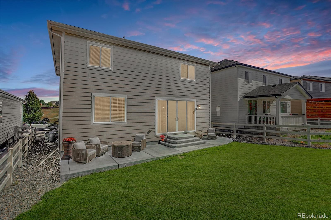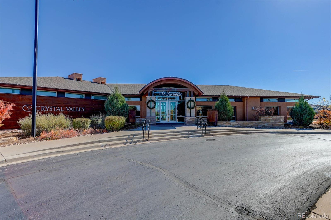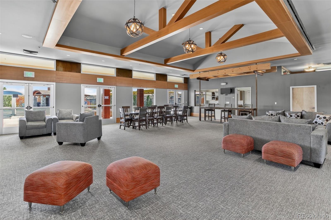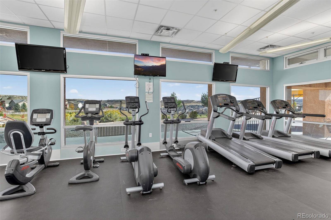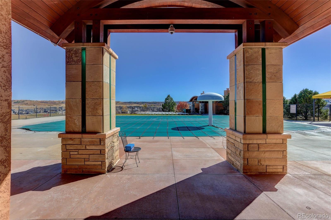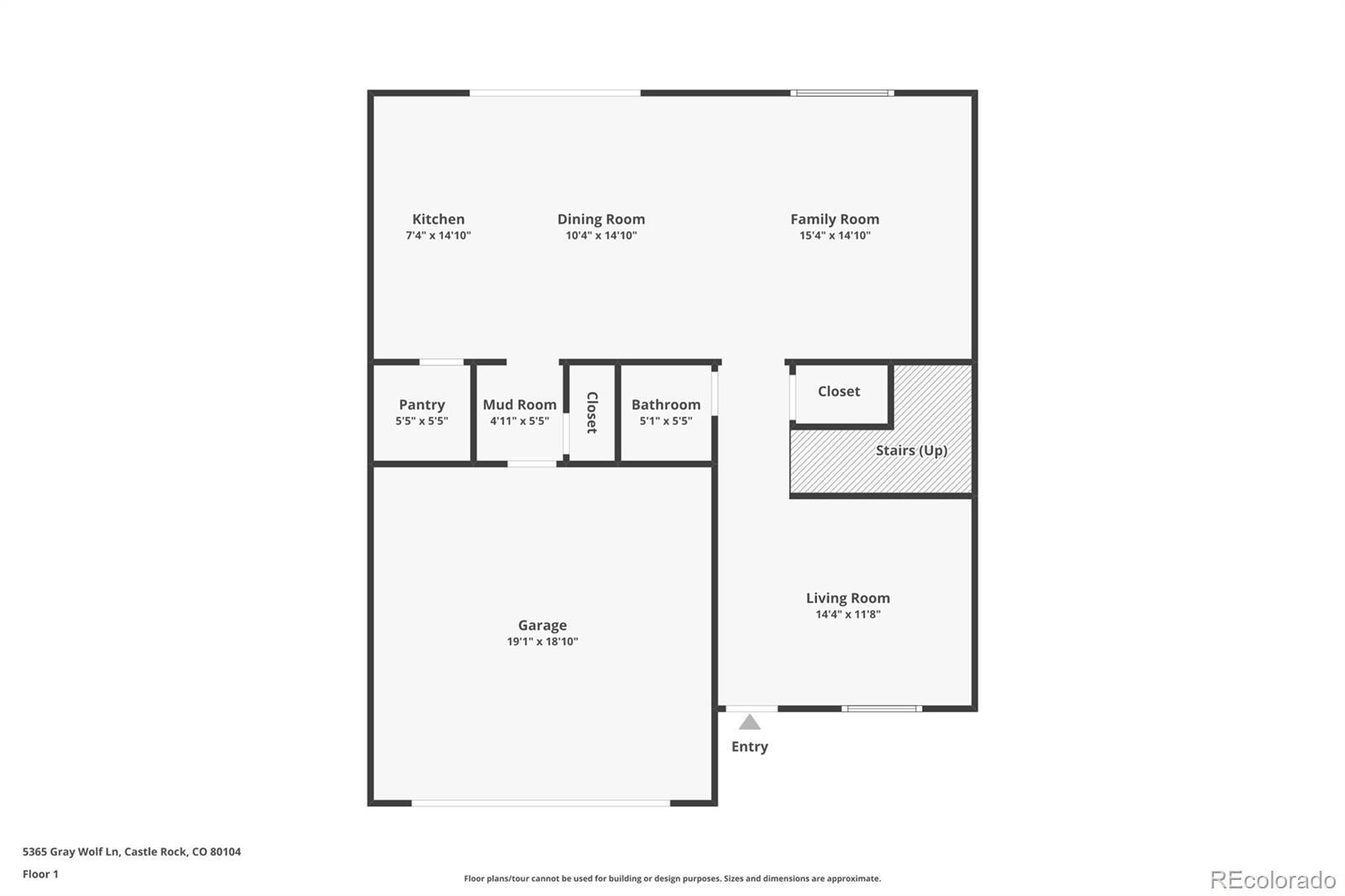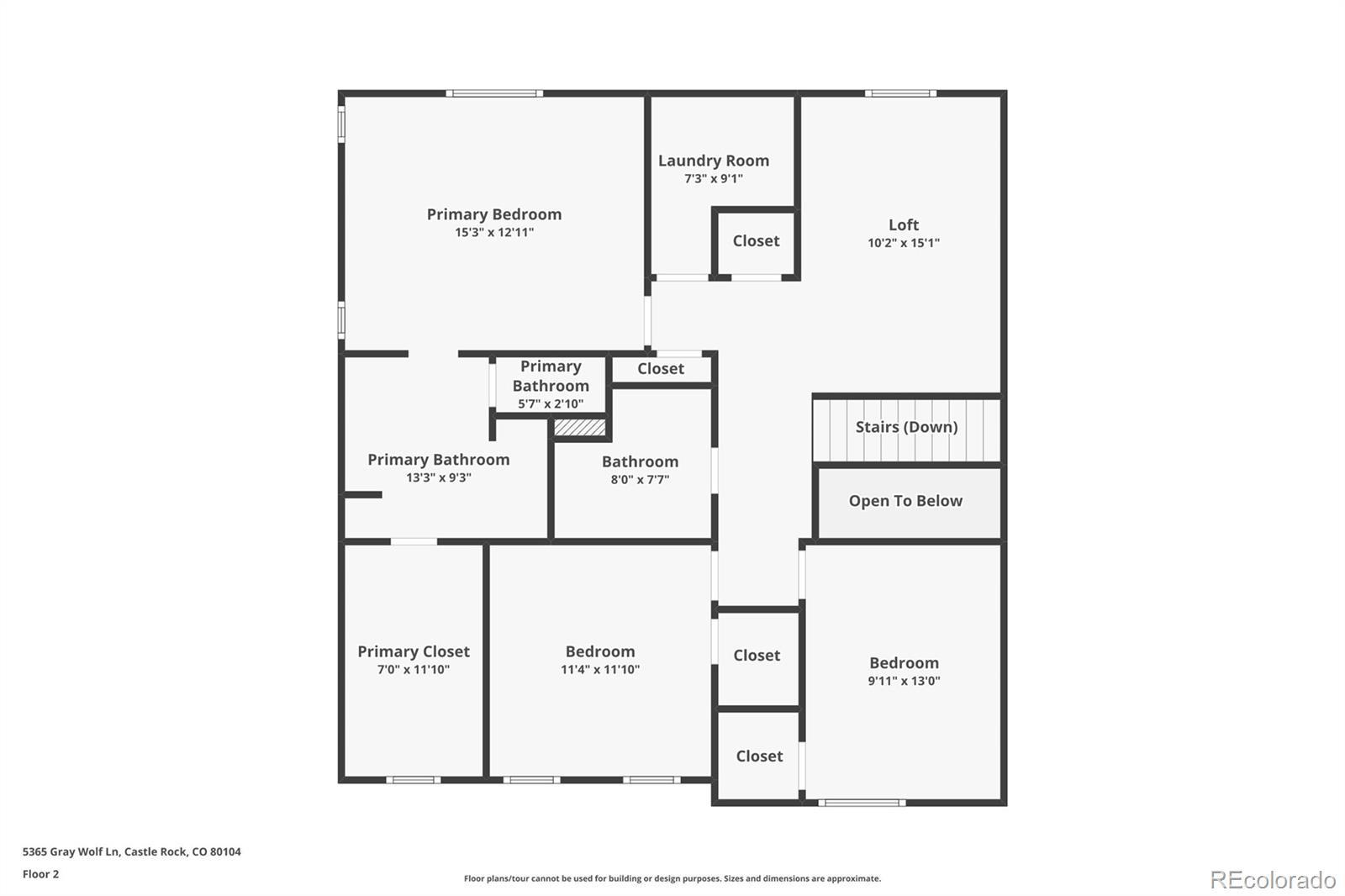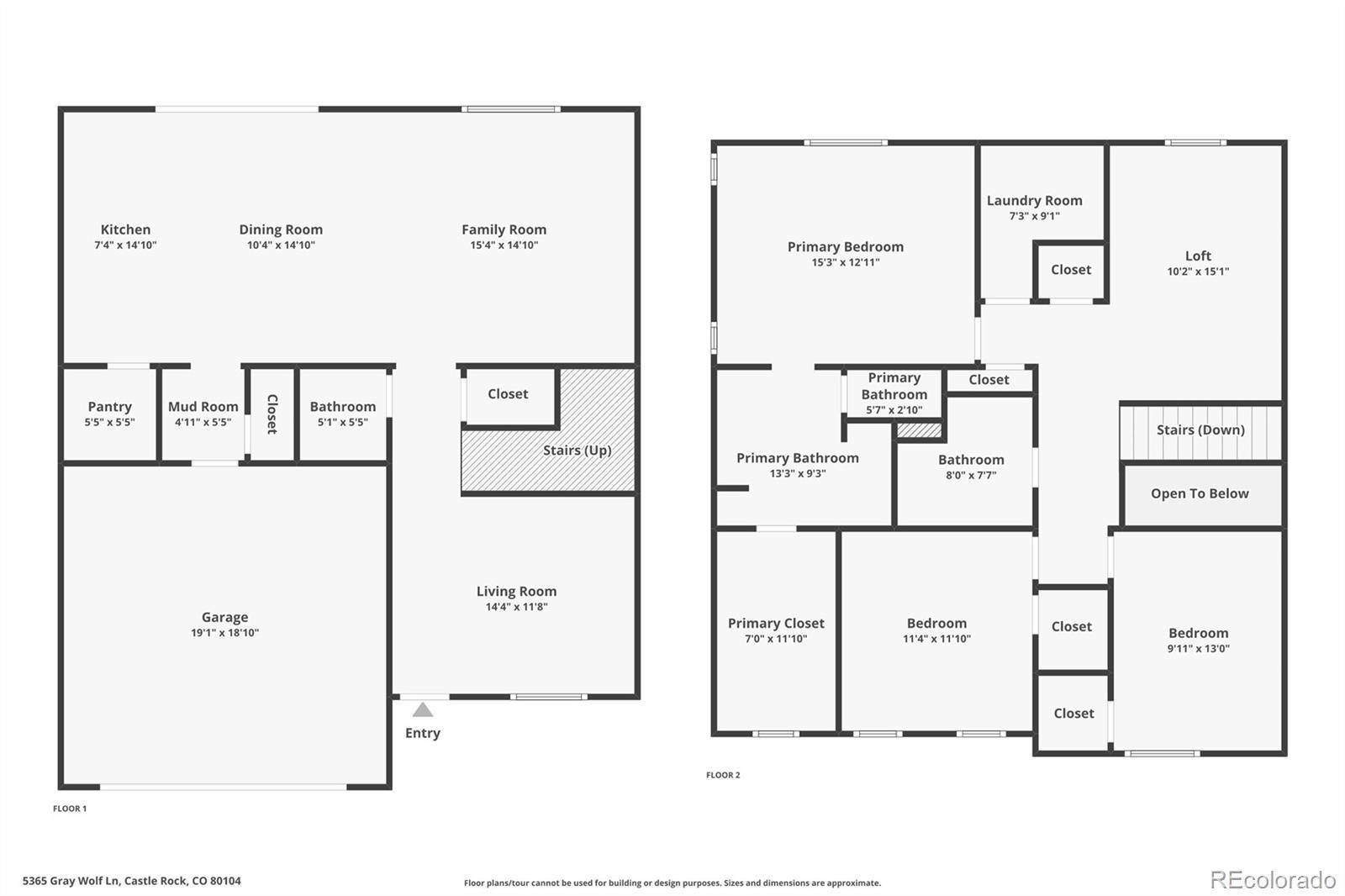Find us on...
Dashboard
- 3 Beds
- 3 Baths
- 2,255 Sqft
- .11 Acres
New Search X
5365 Gray Wolf Lane
This like new four-year-old home exudes a fresh feel and features an open floor plan bathed in natural light. Ideally located across from a neighborhood trail, it offers owned solar panels for enhanced utility savings. You are greeted by the covered front porch, walking into the formal living area, for that perfect gathering spot. The spacious family room seamlessly connects to the large kitchen, complete with an oversized island and a walk-in pantry—ideal for entertaining guests. Plenty of space for that large dining table. The primary bedroom boasts a generous walk-in closet with built-in shelving and an ensuite bathroom. Additionally, there are two well-sized secondary bedrooms, each featuring walk-in closets. The loft area provides a flexible bonus space that can be used as a home office, gym, or game room. An upstairs laundry room adds convenience to your daily routine. With abundant windows and large patio doors that have multi-slide openings, this home beautifully merges indoor and outdoor living. The expansive patio is perfect for enjoying tranquil evenings and sunny Colorado days, complete with a gas line for your grill. Located in the sought-after Crystal Valley Ranch, this home is celebrated for its wonderful amenities and its ideal positioning—close enough to downtown Castle Rock while remaining a peaceful retreat from the city's hustle and bustle. Owned Solar panels to be transferred at closing so you can benefit from lower utility bills. A one year American Home shield warranty to be included at closing. THIS AMAZING PROPERTY IS ELIGIBLE FOR A FREE ONE-YEAR 1% INTEREST RATE BUY-DOWN FOR BUYERS WHO QUALIFY AND FINANCE THROUGH A PREFERRED LENDER!
Listing Office: Coldwell Banker Realty 24 
Essential Information
- MLS® #9163390
- Price$570,000
- Bedrooms3
- Bathrooms3.00
- Full Baths1
- Half Baths1
- Square Footage2,255
- Acres0.11
- Year Built2021
- TypeResidential
- Sub-TypeSingle Family Residence
- StyleTraditional
- StatusActive
Community Information
- Address5365 Gray Wolf Lane
- SubdivisionCrystal Valley Ranch
- CityCastle Rock
- CountyDouglas
- StateCO
- Zip Code80104
Amenities
- Parking Spaces2
- ParkingConcrete, Lighted
- # of Garages2
- Has PoolYes
- PoolOutdoor Pool
Amenities
Clubhouse, Fitness Center, Park, Playground, Pool, Trail(s)
Utilities
Electricity Connected, Internet Access (Wired), Natural Gas Connected
Interior
- HeatingForced Air, Natural Gas
- CoolingCentral Air
- StoriesTwo
Interior Features
Built-in Features, Ceiling Fan(s), Eat-in Kitchen, High Speed Internet, Kitchen Island, Laminate Counters, Open Floorplan, Pantry, Smoke Free, Walk-In Closet(s)
Appliances
Dishwasher, Disposal, Microwave, Oven, Range
Exterior
- Exterior FeaturesGas Valve, Private Yard
- WindowsDouble Pane Windows
- RoofComposition
Lot Description
Landscaped, Level, Sprinklers In Front, Sprinklers In Rear
School Information
- DistrictDouglas RE-1
- ElementarySouth Ridge
- MiddleMesa
- HighDouglas County
Additional Information
- Date ListedOctober 21st, 2025
- ZoningPUD
Listing Details
 Coldwell Banker Realty 24
Coldwell Banker Realty 24
 Terms and Conditions: The content relating to real estate for sale in this Web site comes in part from the Internet Data eXchange ("IDX") program of METROLIST, INC., DBA RECOLORADO® Real estate listings held by brokers other than RE/MAX Professionals are marked with the IDX Logo. This information is being provided for the consumers personal, non-commercial use and may not be used for any other purpose. All information subject to change and should be independently verified.
Terms and Conditions: The content relating to real estate for sale in this Web site comes in part from the Internet Data eXchange ("IDX") program of METROLIST, INC., DBA RECOLORADO® Real estate listings held by brokers other than RE/MAX Professionals are marked with the IDX Logo. This information is being provided for the consumers personal, non-commercial use and may not be used for any other purpose. All information subject to change and should be independently verified.
Copyright 2026 METROLIST, INC., DBA RECOLORADO® -- All Rights Reserved 6455 S. Yosemite St., Suite 500 Greenwood Village, CO 80111 USA
Listing information last updated on February 1st, 2026 at 1:18am MST.

