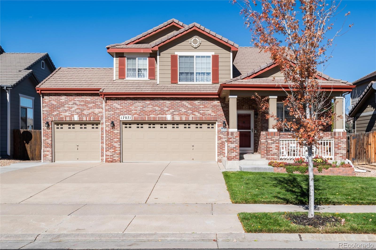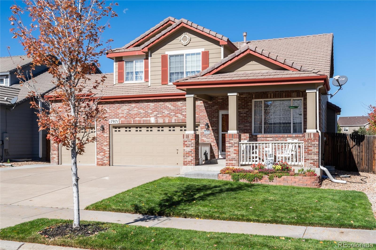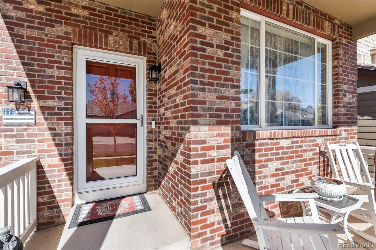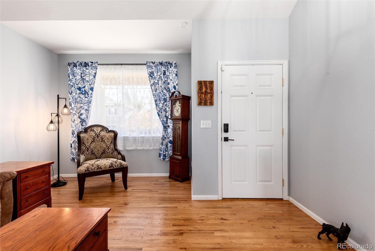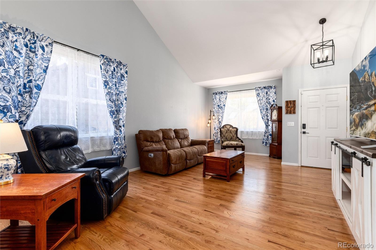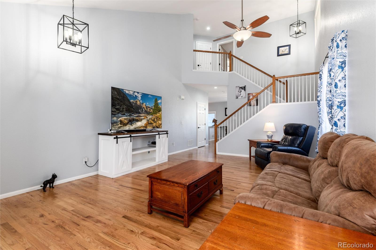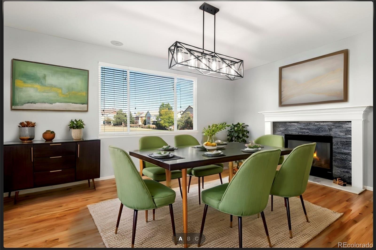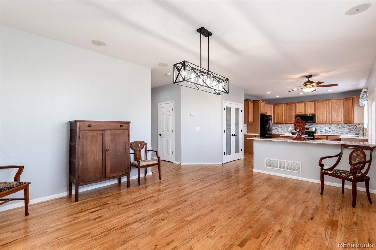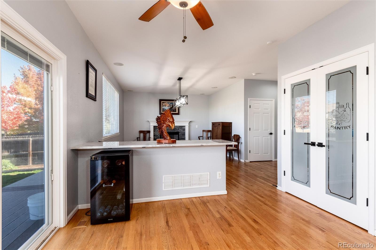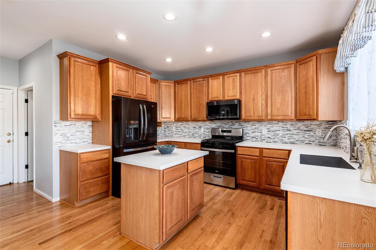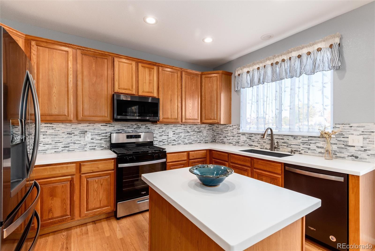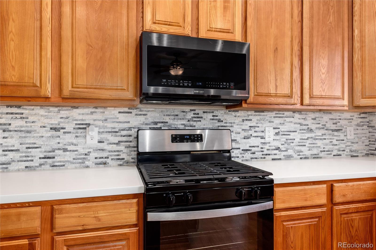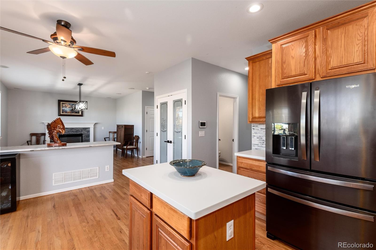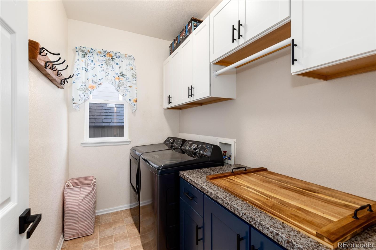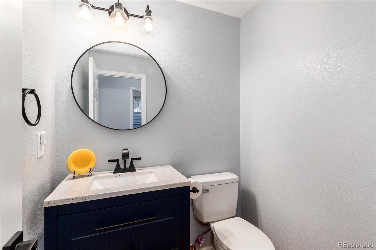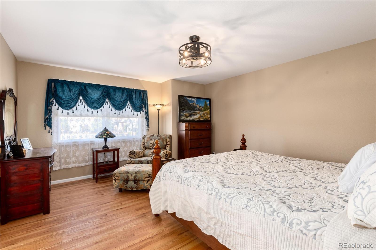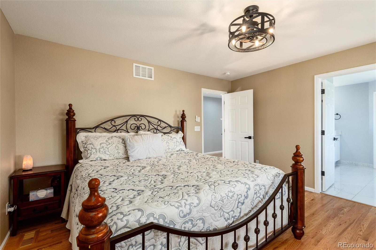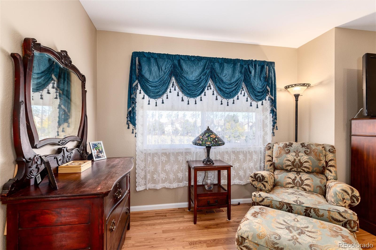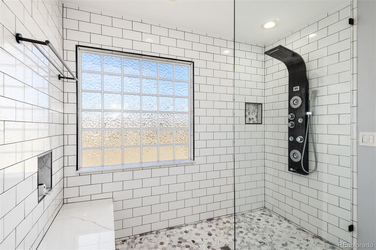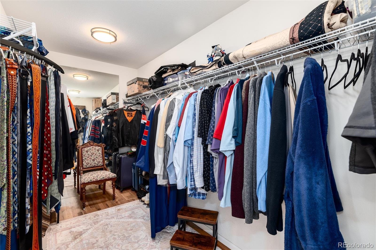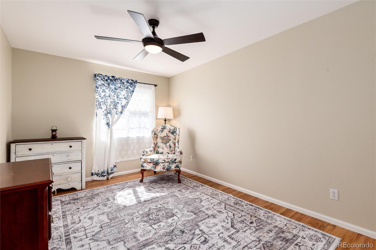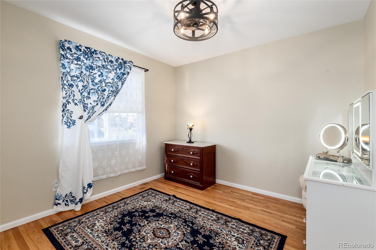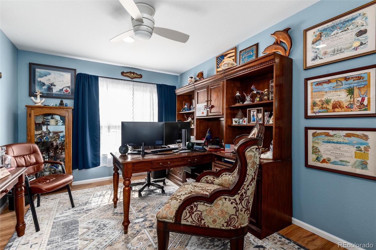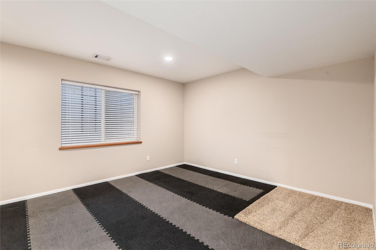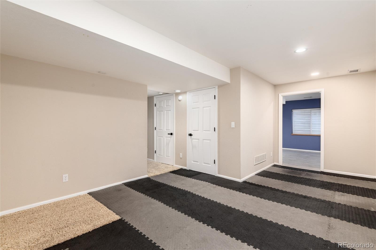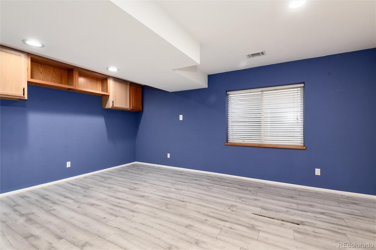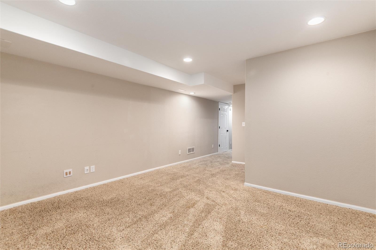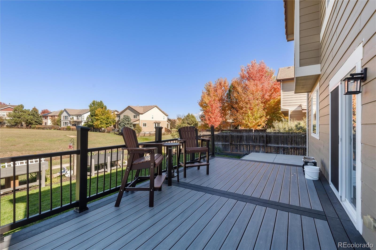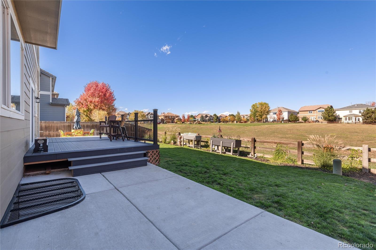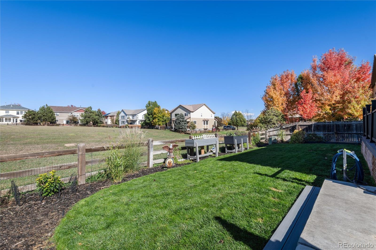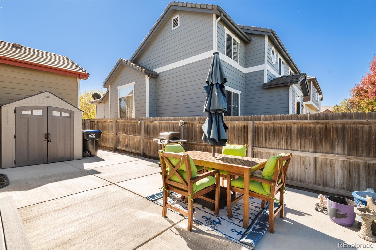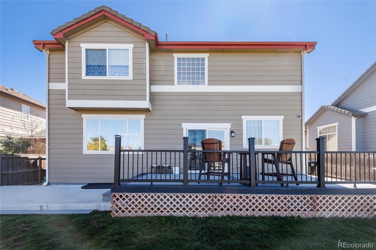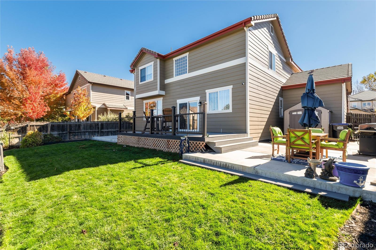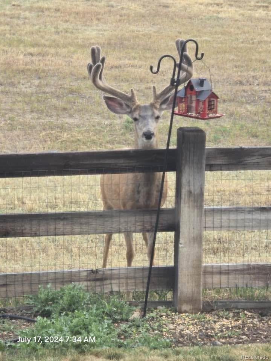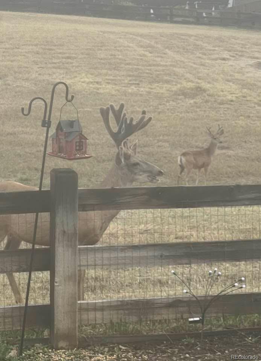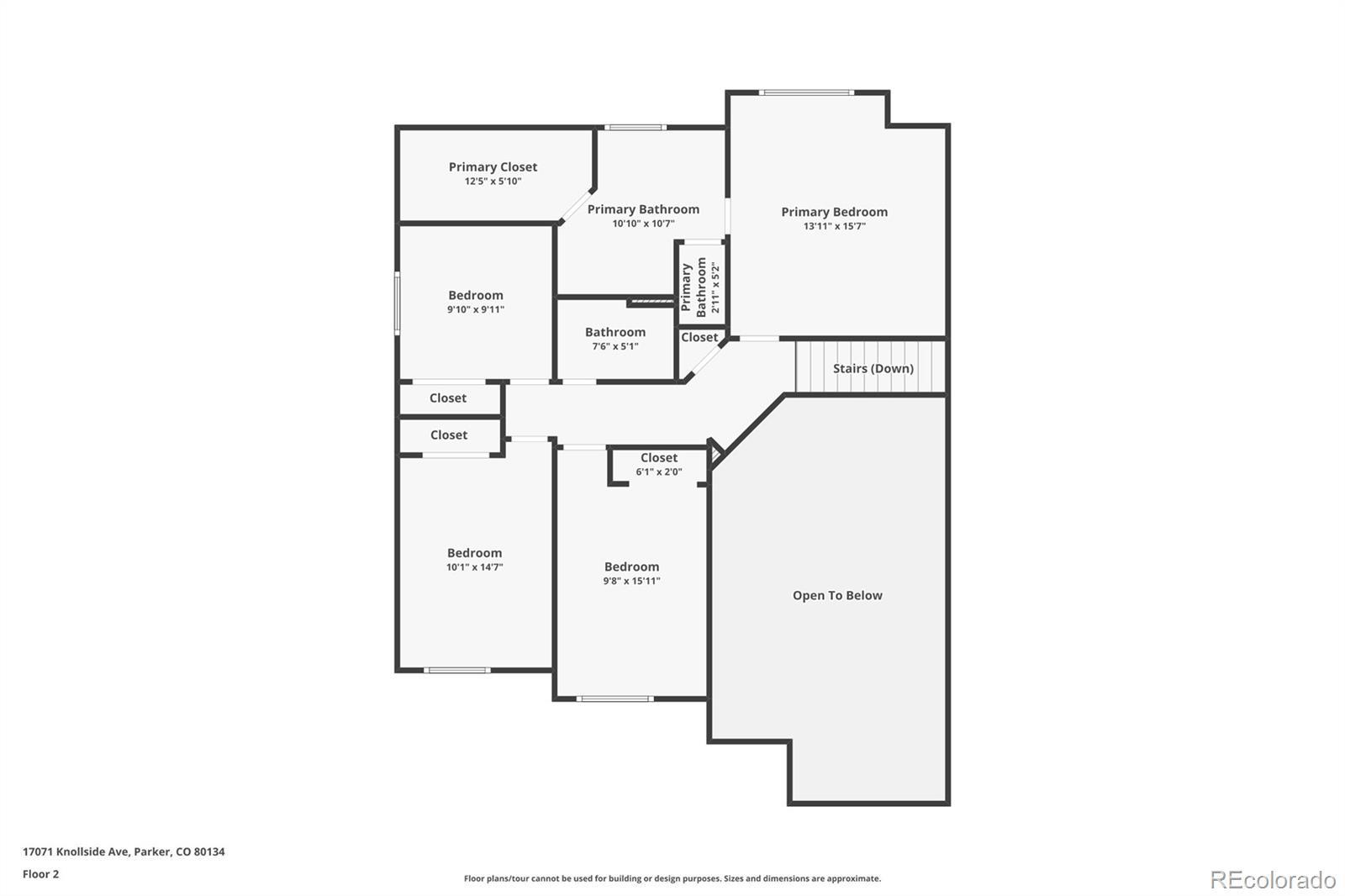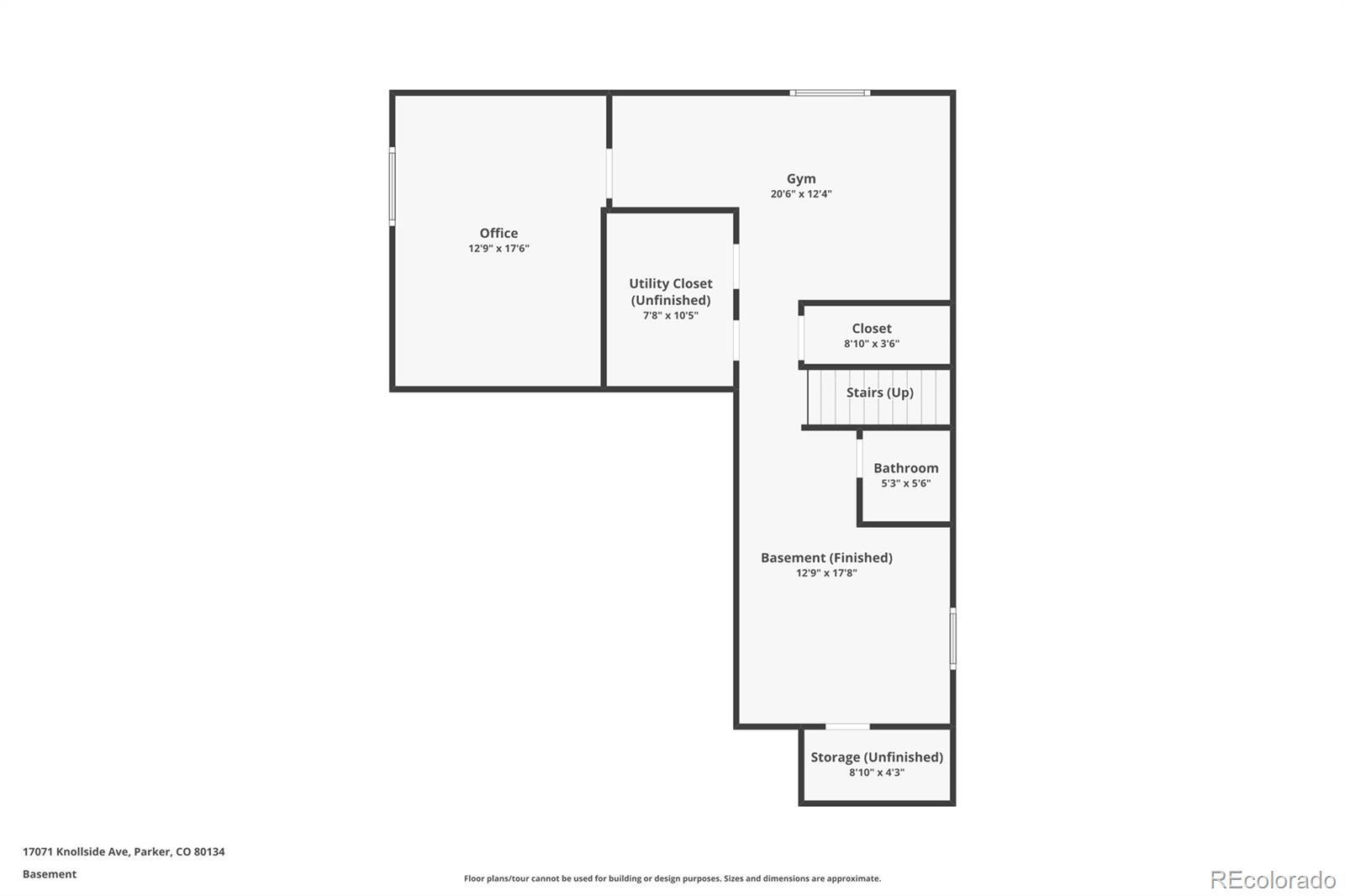Find us on...
Dashboard
- 4 Beds
- 4 Baths
- 3,124 Sqft
- .14 Acres
New Search X
17071 Knollside Avenue
**Welcome to your next dream home in Horizon Estates!** Perfectly situated backing to the neighborhood park and open space, this beautiful residence combines modern luxury with everyday comfort. Inside, you’ll find 4 bedrooms and 4 bathrooms, including a spacious primary suite with a fully remodeled spa-like bathroom. Gleaming hardwood floors flow across the main and upper levels, creating a warm and cohesive feel. The kitchen is both stylish and functional, featuring solid-surface countertops, sleek black stainless steel appliances, and a central island ideal for gathering. Enjoy a 3-car garage with a newer wall-mounted opener, plus thoughtful upgrades throughout—newer HVAC systems, water heater, whole-house humidifier, water softener, and infrared filtration system. Step out back to unwind or entertain on the brand-new deck, where you can take in peaceful views of the park and open space. With easy access to nearby schools, shopping, dining, and recreation, this home offers the perfect balance of convenience and serenity. Shed in yard is included. Experience the best of Parker living in this Horizon Estates gem—where comfort, quality, and location come together beautifully.
Listing Office: Jason Mitchell Real Estate Colorado, LLC 
Essential Information
- MLS® #9164727
- Price$739,900
- Bedrooms4
- Bathrooms4.00
- Full Baths1
- Half Baths2
- Square Footage3,124
- Acres0.14
- Year Built2005
- TypeResidential
- Sub-TypeSingle Family Residence
- StyleUrban Contemporary
- StatusActive
Community Information
- Address17071 Knollside Avenue
- SubdivisionCottrell Farms
- CityParker
- CountyDouglas
- StateCO
- Zip Code80134
Amenities
- AmenitiesPlayground
- Parking Spaces3
- Parking220 Volts, Concrete, Lighted
- # of Garages3
- ViewMeadow
Utilities
Cable Available, Electricity Connected, Internet Access (Wired), Natural Gas Connected, Phone Available
Interior
- HeatingForced Air, Natural Gas
- CoolingCentral Air
- FireplaceYes
- # of Fireplaces1
- FireplacesDining Room, Gas
- StoriesTwo
Interior Features
Ceiling Fan(s), Eat-in Kitchen, High Ceilings, Kitchen Island, Pantry, Primary Suite, Smoke Free, Solid Surface Counters, Sound System, Vaulted Ceiling(s), Walk-In Closet(s)
Appliances
Dishwasher, Disposal, Gas Water Heater, Humidifier, Microwave, Oven, Range, Refrigerator, Sump Pump, Water Purifier, Water Softener
Exterior
- Exterior FeaturesGarden, Private Yard
- RoofConcrete
- FoundationStructural
Lot Description
Landscaped, Open Space, Sprinklers In Front, Sprinklers In Rear
Windows
Double Pane Windows, Egress Windows, Window Coverings
School Information
- DistrictDouglas RE-1
- ElementaryCherokee Trail
- MiddleSierra
- HighChaparral
Additional Information
- Date ListedOctober 17th, 2025
Listing Details
Jason Mitchell Real Estate Colorado, LLC
 Terms and Conditions: The content relating to real estate for sale in this Web site comes in part from the Internet Data eXchange ("IDX") program of METROLIST, INC., DBA RECOLORADO® Real estate listings held by brokers other than RE/MAX Professionals are marked with the IDX Logo. This information is being provided for the consumers personal, non-commercial use and may not be used for any other purpose. All information subject to change and should be independently verified.
Terms and Conditions: The content relating to real estate for sale in this Web site comes in part from the Internet Data eXchange ("IDX") program of METROLIST, INC., DBA RECOLORADO® Real estate listings held by brokers other than RE/MAX Professionals are marked with the IDX Logo. This information is being provided for the consumers personal, non-commercial use and may not be used for any other purpose. All information subject to change and should be independently verified.
Copyright 2025 METROLIST, INC., DBA RECOLORADO® -- All Rights Reserved 6455 S. Yosemite St., Suite 500 Greenwood Village, CO 80111 USA
Listing information last updated on December 14th, 2025 at 3:33pm MST.

