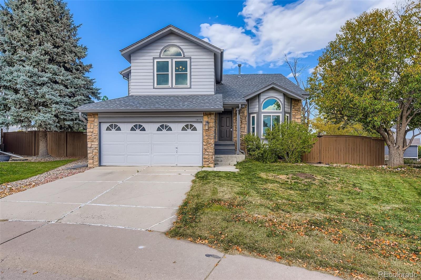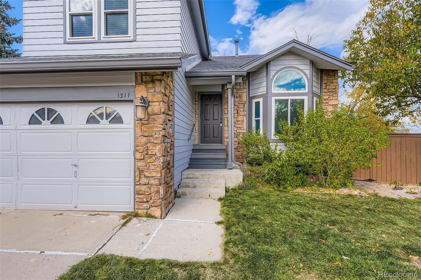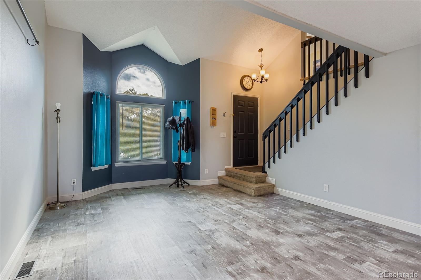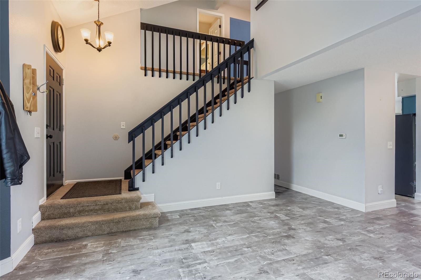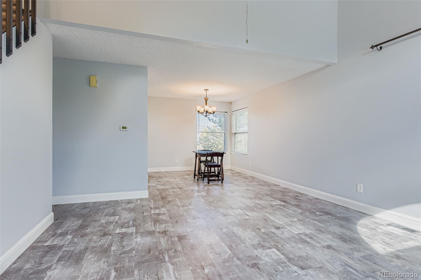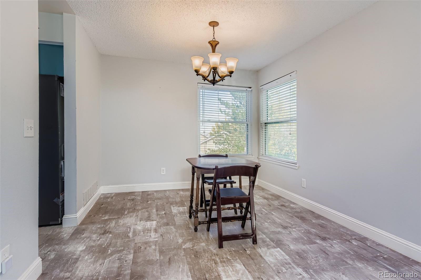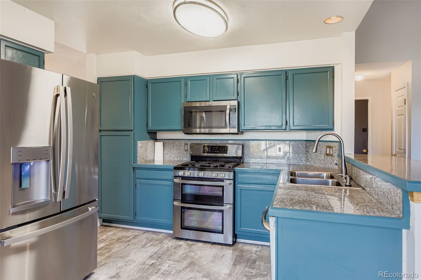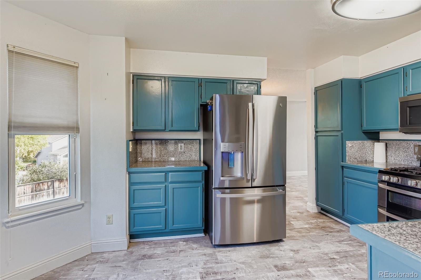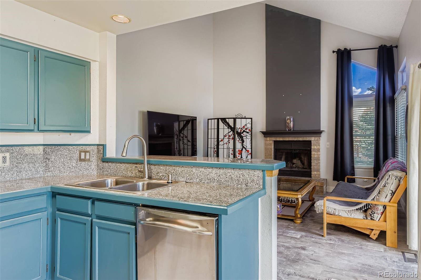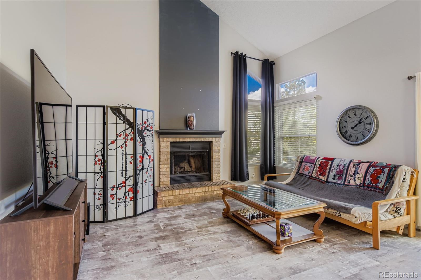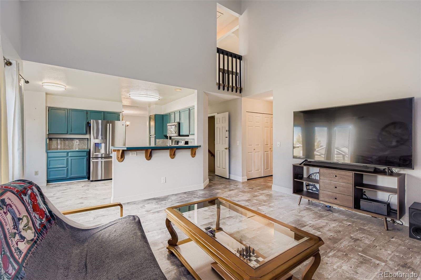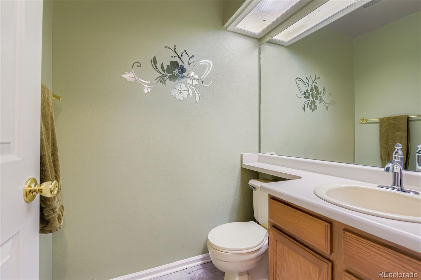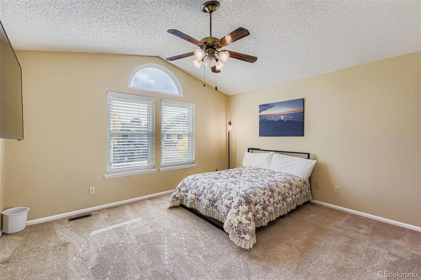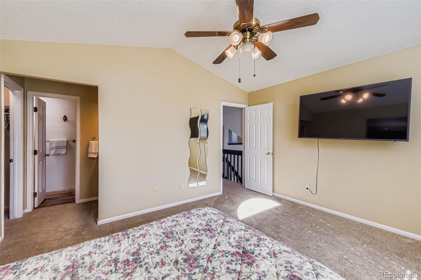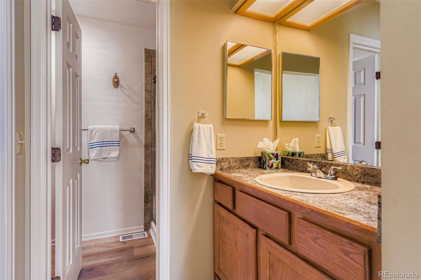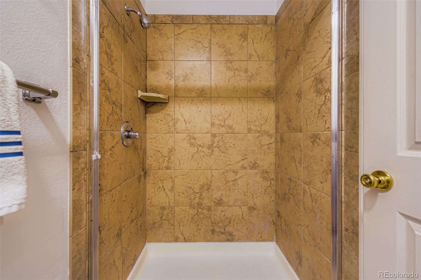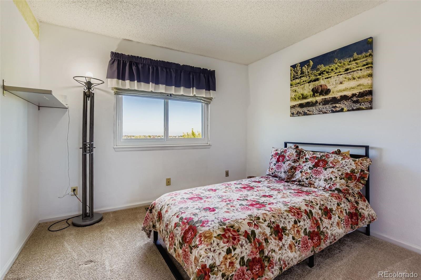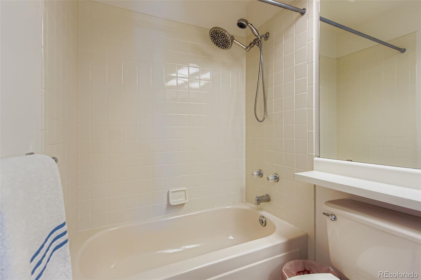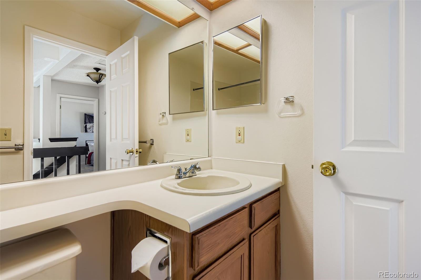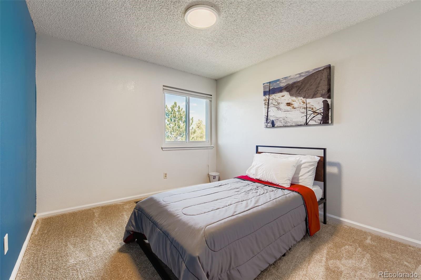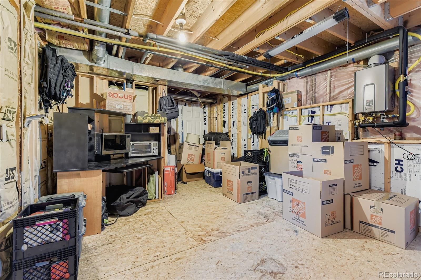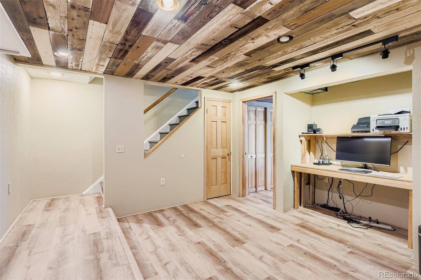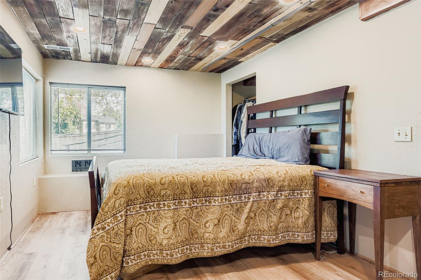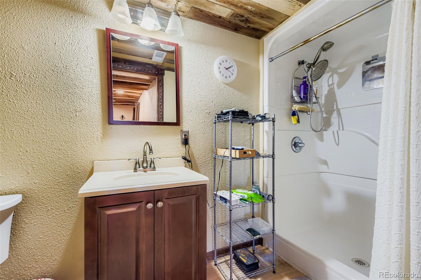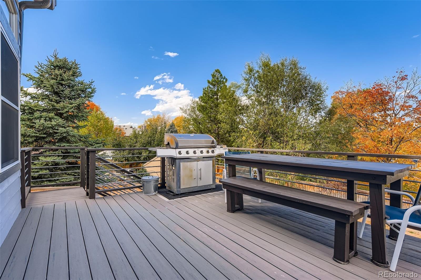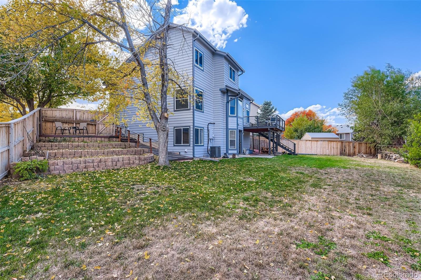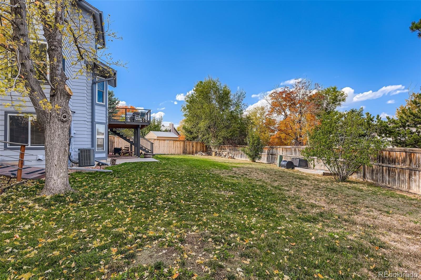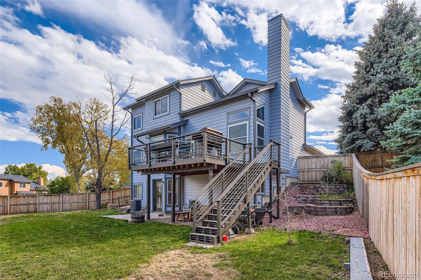Find us on...
Dashboard
- 4 Beds
- 4 Baths
- 2,388 Sqft
- .17 Acres
New Search X
1311 Knollwood Way
THIS CHARMING HOME, situated in a cul-de-sac, is a Highlands Ranch gem. Walk into the 2 story living room, light and bright. Enjoy the spacious kitchen with stainless steel appliances and breakfast bar which overlooks the 2 story family room with a fireplace and walk out to the large deck overlooking the yard. Upstairs the master bedroom and bath are accompanied by 2 more bedrooms with a full bath. The 4th bedroom is in the walk out basement which also has a living area, 3/4 bath and plenty of storage. Enter the huge backyard with leveled planting areas for flowers and vegetable gardens. Updates include outside paint 2025, triple pane windows, newer carpet and inline hot water heater. The HOA fees include 4 rec centers, 100 miles of walking trails and walking distance to elementary schools.
Listing Office: HomeSmart 
Essential Information
- MLS® #9165328
- Price$595,000
- Bedrooms4
- Bathrooms4.00
- Full Baths2
- Half Baths1
- Square Footage2,388
- Acres0.17
- Year Built1988
- TypeResidential
- Sub-TypeSingle Family Residence
- StyleTraditional
- StatusPending
Community Information
- Address1311 Knollwood Way
- SubdivisionHighlands Ranch
- CityHighlands Ranch
- CountyDouglas
- StateCO
- Zip Code80126
Amenities
- UtilitiesElectricity Connected
- Parking Spaces2
- # of Garages2
- ViewCity, Mountain(s)
Amenities
Clubhouse, Fitness Center, Park, Playground, Pool, Sauna, Spa/Hot Tub, Tennis Court(s), Trail(s)
Interior
- HeatingForced Air
- CoolingCentral Air
- FireplaceYes
- # of Fireplaces1
- FireplacesFamily Room
- StoriesTwo
Interior Features
Ceiling Fan(s), Eat-in Kitchen, Granite Counters, High Ceilings, Open Floorplan, Primary Suite, Vaulted Ceiling(s), Walk-In Closet(s)
Appliances
Dishwasher, Disposal, Double Oven, Dryer, Microwave, Range, Refrigerator, Sump Pump, Washer
Exterior
- Lot DescriptionCul-De-Sac
- RoofComposition
Exterior Features
Garden, Lighting, Private Yard, Rain Gutters
Windows
Triple Pane Windows, Window Coverings, Window Treatments
School Information
- DistrictDouglas RE-1
- ElementaryBear Canyon
- MiddleMountain Ridge
- HighMountain Vista
Additional Information
- Date ListedOctober 16th, 2025
- ZoningPDU
Listing Details
 HomeSmart
HomeSmart
 Terms and Conditions: The content relating to real estate for sale in this Web site comes in part from the Internet Data eXchange ("IDX") program of METROLIST, INC., DBA RECOLORADO® Real estate listings held by brokers other than RE/MAX Professionals are marked with the IDX Logo. This information is being provided for the consumers personal, non-commercial use and may not be used for any other purpose. All information subject to change and should be independently verified.
Terms and Conditions: The content relating to real estate for sale in this Web site comes in part from the Internet Data eXchange ("IDX") program of METROLIST, INC., DBA RECOLORADO® Real estate listings held by brokers other than RE/MAX Professionals are marked with the IDX Logo. This information is being provided for the consumers personal, non-commercial use and may not be used for any other purpose. All information subject to change and should be independently verified.
Copyright 2025 METROLIST, INC., DBA RECOLORADO® -- All Rights Reserved 6455 S. Yosemite St., Suite 500 Greenwood Village, CO 80111 USA
Listing information last updated on October 29th, 2025 at 2:03pm MDT.

