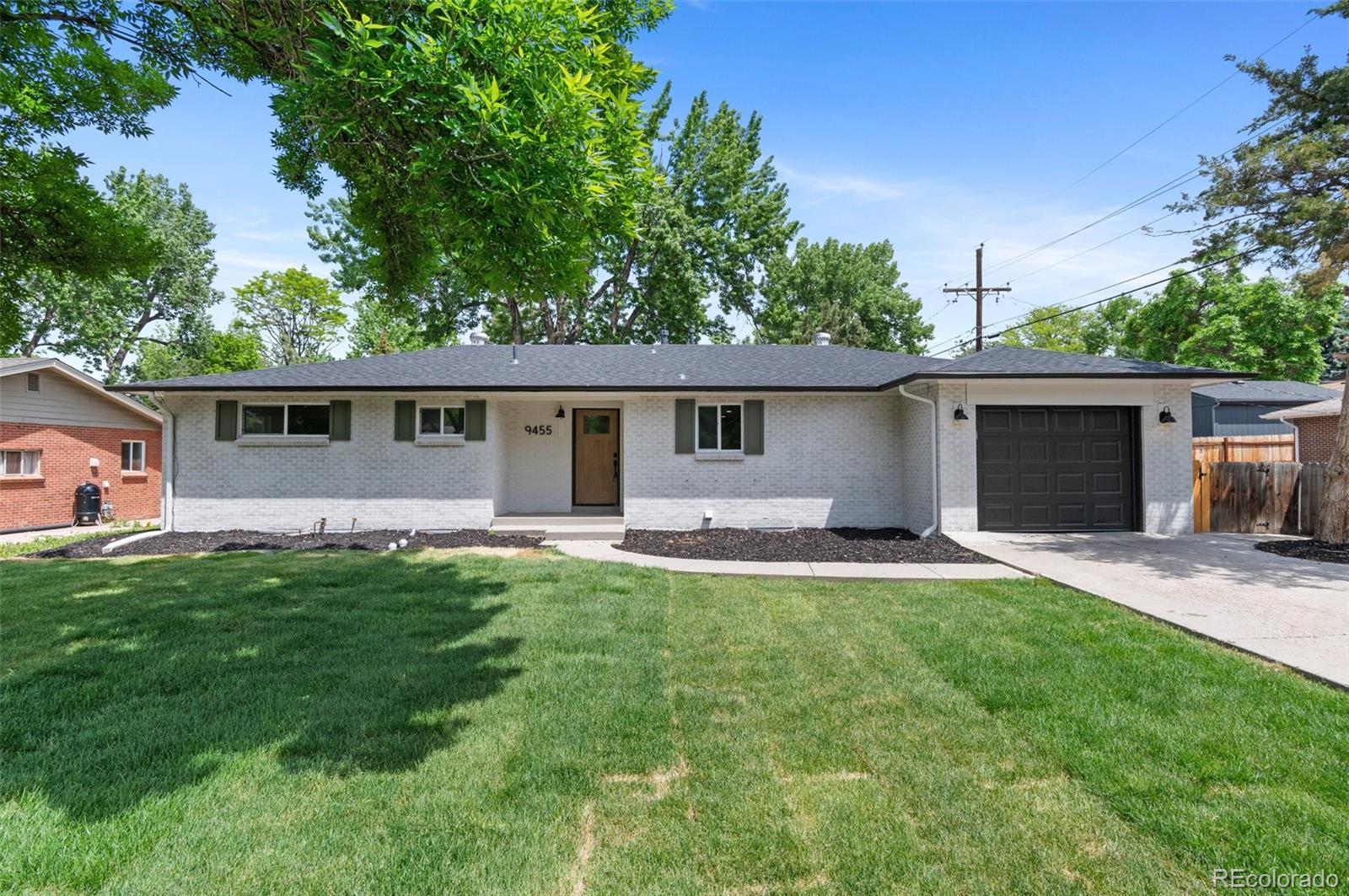Find us on...
Dashboard
- 5 Beds
- 3 Baths
- 2,720 Sqft
- .23 Acres
New Search X
9455 W 37th Avenue
Fourth of July Summer Special! Now through July 7th, Seller may offer a closing cost credit or appliance allowance (e.g., washer and dryer) with a strong offer. A great chance to save on move-in costs! Incentives negotiable and subject to Seller approval. Contact listing agent for details. THE HOUSE: Welcome to a beautiful modern sanctuary in the heart of Wheat Ridge, Colorado! This fully updated 5-bedroom, 3-bathroom home has been transformed from top to bottom. The main level welcomes you with natural light, beautifully refinished hardwood floors, and an effortless flow into the brand-new kitchen—featuring crisp quartz countertops, sleek shaker cabinetry, and clean, contemporary finishes. The primary suite offers a quiet escape with its own en-suite ¾ bath, while the additional bedrooms provide flexible space for family, guests, or a dedicated home office. Downstairs, a fully finished basement that includes an expansive family room, a full bathroom, and two bedrooms opens up even more possibilities—ideal for movie nights, a home gym, or a private guest suite. Everything has been taken care of: new roof, new windows, new furnace, new garage door, new hot water heater, new A/C, new kitchen appliances, fresh exterior paint, and fully remodeled bathrooms mean you can move in and start living. Out back, enjoy a covered patio, and a huge yard that offers endless potential for entertaining, gardening, or simply soaking up the Colorado sunshine. New sod and sprinklers installed in the front yard. Ideally located near parks, shopping, and dining, this home delivers contemporary living in a prime Wheat Ridge location. Move in and make it yours!
Listing Office: HomeSmart Realty 
Essential Information
- MLS® #9165627
- Price$799,900
- Bedrooms5
- Bathrooms3.00
- Full Baths2
- Square Footage2,720
- Acres0.23
- Year Built1955
- TypeResidential
- Sub-TypeSingle Family Residence
- StyleContemporary
- StatusPending
Community Information
- Address9455 W 37th Avenue
- SubdivisionRose Bud Heights
- CityWheat Ridge
- CountyJefferson
- StateCO
- Zip Code80033
Amenities
- Parking Spaces1
- ParkingConcrete
- # of Garages1
Utilities
Cable Available, Electricity Connected, Natural Gas Connected
Interior
- HeatingForced Air
- CoolingCentral Air
- StoriesOne
Interior Features
Open Floorplan, Primary Suite, Quartz Counters
Appliances
Dishwasher, Microwave, Oven, Self Cleaning Oven, Sump Pump
Exterior
- Exterior FeaturesPrivate Yard
- RoofComposition
- FoundationConcrete Perimeter
School Information
- DistrictJefferson County R-1
- ElementaryStevens
- MiddleEveritt
- HighWheat Ridge
Additional Information
- Date ListedApril 11th, 2025
Listing Details
 HomeSmart Realty
HomeSmart Realty
 Terms and Conditions: The content relating to real estate for sale in this Web site comes in part from the Internet Data eXchange ("IDX") program of METROLIST, INC., DBA RECOLORADO® Real estate listings held by brokers other than RE/MAX Professionals are marked with the IDX Logo. This information is being provided for the consumers personal, non-commercial use and may not be used for any other purpose. All information subject to change and should be independently verified.
Terms and Conditions: The content relating to real estate for sale in this Web site comes in part from the Internet Data eXchange ("IDX") program of METROLIST, INC., DBA RECOLORADO® Real estate listings held by brokers other than RE/MAX Professionals are marked with the IDX Logo. This information is being provided for the consumers personal, non-commercial use and may not be used for any other purpose. All information subject to change and should be independently verified.
Copyright 2025 METROLIST, INC., DBA RECOLORADO® -- All Rights Reserved 6455 S. Yosemite St., Suite 500 Greenwood Village, CO 80111 USA
Listing information last updated on July 25th, 2025 at 9:50am MDT.


































