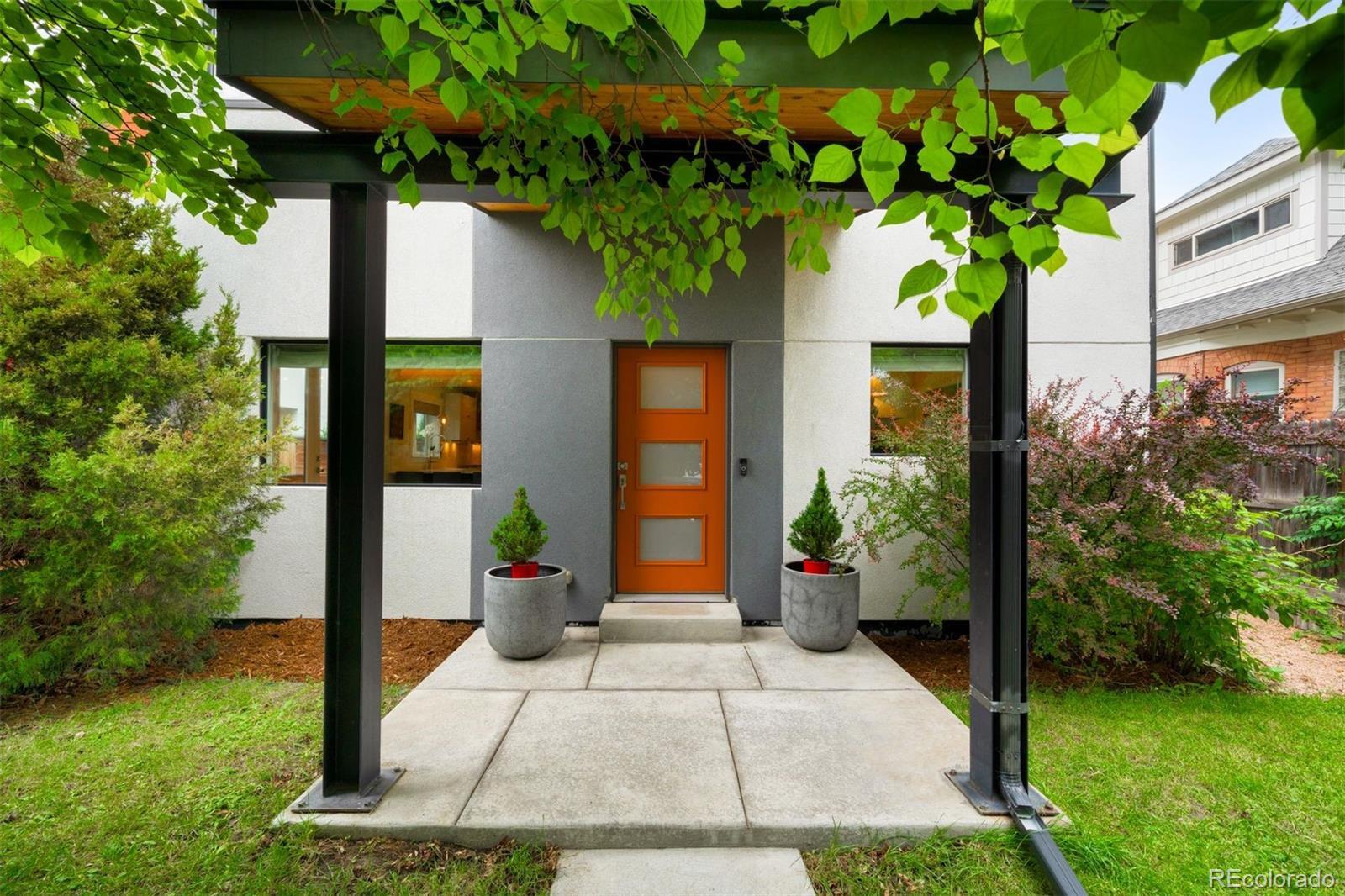Find us on...
Dashboard
- 4 Beds
- 4 Baths
- 1,954 Sqft
- .07 Acres
New Search X
3727 Tejon Street
Polished, private, and perfectly located, this contemporary 4-bedroom, 4-bath residence captures the essence of modern Highlands living. Set across three beautifully finished floors, the home offers nearly 2,000 square feet of light-filled interiors and lives like a single-family residence—sharing only one wall. An inviting front porch opens to a bright, open layout with high ceilings and seamless indoor-outdoor flow. The expansive great room is anchored by floor-to-ceiling glass doors that lead to a private patio wrapped in sleek Ipe wood fencing, creating a natural connection between dining, living, and entertaining spaces. The chef’s kitchen features large marble counters with seating, custom cabinetry, and stainless-steel appliances, complemented by a dining area highlighted by a statement fireplace and integrated shelving. A main-floor bedroom provides flexible use for a home office, studio, or fitness space. Upstairs, the primary suite serves as a calm retreat with a spa-style bath, glass shower, double vanity, and walk-in closet. Two additional bedrooms, a full hall bath and laundry complete the level. The top floor offers an impressive lounge with a wet bar, dishwasher, and wine fridge—opening to a covered rooftop deck with unobstructed downtown Denver skyline views. With a half bath on this floor, the space could easily transform into a guest suite. Additional features include a detached two-car garage and proximity to Denver’s best dining, shopping, and cultural destinations. This is Highlands living at its most refined—where modern design meets exceptional urban convenience…with unforgettable Downtown views!
Listing Office: LIV Sotheby's International Realty 
Essential Information
- MLS® #9165861
- Price$949,500
- Bedrooms4
- Bathrooms4.00
- Full Baths1
- Half Baths2
- Square Footage1,954
- Acres0.07
- Year Built2014
- TypeResidential
- Sub-TypeSingle Family Residence
- StyleUrban Contemporary
- StatusActive
Community Information
- Address3727 Tejon Street
- SubdivisionHighland
- CityDenver
- CountyDenver
- StateCO
- Zip Code80211
Amenities
- Parking Spaces2
- # of Garages2
- ViewCity
Utilities
Electricity Connected, Natural Gas Connected
Parking
Concrete, Exterior Access Door, Lighted
Interior
- HeatingForced Air
- CoolingCentral Air
- FireplaceYes
- # of Fireplaces1
- FireplacesGas, Living Room
- StoriesThree Or More
Interior Features
Built-in Features, Ceiling Fan(s), High Ceilings, Marble Counters, Open Floorplan, Primary Suite, Smoke Free, Walk-In Closet(s), Wet Bar
Appliances
Bar Fridge, Convection Oven, Dishwasher, Disposal, Dryer, Range, Range Hood, Refrigerator, Washer
Exterior
- RoofComposition
Exterior Features
Balcony, Lighting, Private Yard, Rain Gutters
Lot Description
Landscaped, Level, Near Public Transit
Windows
Double Pane Windows, Window Treatments
School Information
- DistrictDenver 1
- ElementaryTrevista at Horace Mann
- MiddleStrive Sunnyside
- HighNorth
Additional Information
- Date ListedJune 6th, 2025
- ZoningU-TU-B
Listing Details
LIV Sotheby's International Realty
 Terms and Conditions: The content relating to real estate for sale in this Web site comes in part from the Internet Data eXchange ("IDX") program of METROLIST, INC., DBA RECOLORADO® Real estate listings held by brokers other than RE/MAX Professionals are marked with the IDX Logo. This information is being provided for the consumers personal, non-commercial use and may not be used for any other purpose. All information subject to change and should be independently verified.
Terms and Conditions: The content relating to real estate for sale in this Web site comes in part from the Internet Data eXchange ("IDX") program of METROLIST, INC., DBA RECOLORADO® Real estate listings held by brokers other than RE/MAX Professionals are marked with the IDX Logo. This information is being provided for the consumers personal, non-commercial use and may not be used for any other purpose. All information subject to change and should be independently verified.
Copyright 2025 METROLIST, INC., DBA RECOLORADO® -- All Rights Reserved 6455 S. Yosemite St., Suite 500 Greenwood Village, CO 80111 USA
Listing information last updated on October 27th, 2025 at 9:03pm MDT.
































